Bathroom Design Ideas with Multi-coloured Walls and a Hinged Shower Door
Refine by:
Budget
Sort by:Popular Today
1 - 20 of 2,938 photos
Item 1 of 3
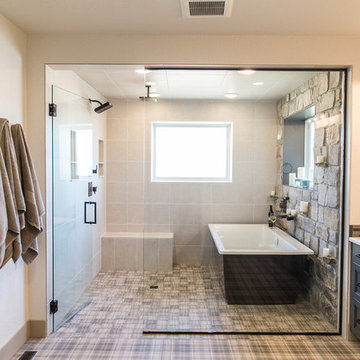
Photo of an expansive transitional master wet room bathroom in Other with shaker cabinets, grey cabinets, a freestanding tub, a two-piece toilet, multi-coloured tile, glass tile, multi-coloured walls, ceramic floors, a drop-in sink, engineered quartz benchtops, multi-coloured floor, a hinged shower door and white benchtops.

This transitional-inspired remodel to this lovely Bonita Bay home consists of a completely transformed kitchen and bathrooms. The kitchen was redesigned for better functionality, better flow and is now more open to the adjacent rooms. The original kitchen design was very outdated, with natural wood color cabinets, corian countertops, white appliances, a very small island and peninsula, which closed off the kitchen with only one way in and out. The new kitchen features a massive island with seating for six, gorgeous quartz countertops, all new upgraded stainless steel appliances, magnificent white cabinets, including a glass front display cabinet and pantry. The two-toned cabinetry consists of white permitter cabinets, while the island boasts beautiful blue cabinetry. The blue cabinetry is also featured in the bathroom. The bathroom is quite special. Colorful wallpaper sets the tone with a wonderful decorative pattern. The blue cabinets contrasted with the white quartz counters, and gold finishes are truly lovely. New flooring was installed throughout.
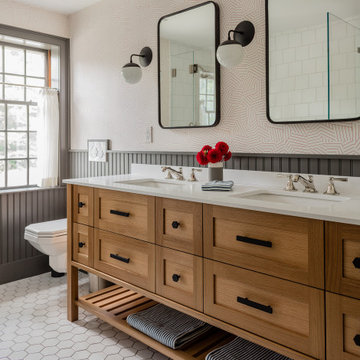
Summary of Scope: gut renovation/reconfiguration of kitchen, coffee bar, mudroom, powder room, 2 kids baths, guest bath, master bath and dressing room, kids study and playroom, study/office, laundry room, restoration of windows, adding wallpapers and window treatments
Background/description: The house was built in 1908, my clients are only the 3rd owners of the house. The prior owner lived there from 1940s until she died at age of 98! The old home had loads of character and charm but was in pretty bad condition and desperately needed updates. The clients purchased the home a few years ago and did some work before they moved in (roof, HVAC, electrical) but decided to live in the house for a 6 months or so before embarking on the next renovation phase. I had worked with the clients previously on the wife's office space and a few projects in a previous home including the nursery design for their first child so they reached out when they were ready to start thinking about the interior renovations. The goal was to respect and enhance the historic architecture of the home but make the spaces more functional for this couple with two small kids. Clients were open to color and some more bold/unexpected design choices. The design style is updated traditional with some eclectic elements. An early design decision was to incorporate a dark colored french range which would be the focal point of the kitchen and to do dark high gloss lacquered cabinets in the adjacent coffee bar, and we ultimately went with dark green.

A totally modernized master bath
Small modern 3/4 bathroom in San Francisco with flat-panel cabinets, white cabinets, an alcove shower, gray tile, glass tile, ceramic floors, an undermount sink, solid surface benchtops, grey floor, a hinged shower door, white benchtops, a single vanity, an alcove tub and multi-coloured walls.
Small modern 3/4 bathroom in San Francisco with flat-panel cabinets, white cabinets, an alcove shower, gray tile, glass tile, ceramic floors, an undermount sink, solid surface benchtops, grey floor, a hinged shower door, white benchtops, a single vanity, an alcove tub and multi-coloured walls.

Design ideas for a mid-sized country 3/4 bathroom in Minneapolis with flat-panel cabinets, medium wood cabinets, a corner shower, a one-piece toilet, multi-coloured tile, wood-look tile, multi-coloured walls, porcelain floors, an undermount sink, engineered quartz benchtops, grey floor, a hinged shower door, white benchtops, a single vanity and a floating vanity.
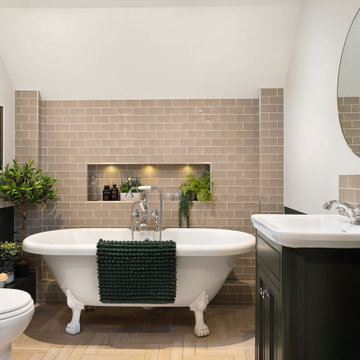
Photo of a mid-sized modern kids bathroom in Hampshire with shaker cabinets, green cabinets, a claw-foot tub, gray tile, ceramic tile, multi-coloured walls, porcelain floors, beige floor, a hinged shower door, a single vanity and a built-in vanity.

Design ideas for a mid-sized country master bathroom in Essex with recessed-panel cabinets, white cabinets, an open shower, blue tile, porcelain tile, multi-coloured walls, medium hardwood floors, marble benchtops, a hinged shower door, a double vanity, a built-in vanity and wallpaper.
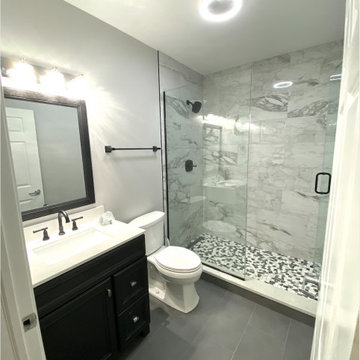
Inspiration for a mid-sized modern 3/4 bathroom in Chicago with white cabinets, an alcove shower, a one-piece toilet, multi-coloured tile, marble, multi-coloured walls, porcelain floors, an integrated sink, granite benchtops, grey floor, a hinged shower door, white benchtops, a single vanity and a freestanding vanity.
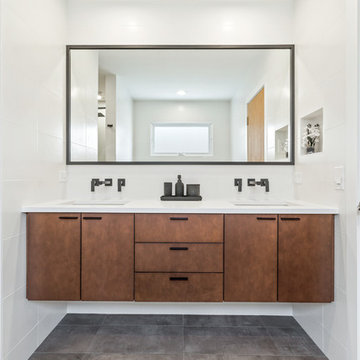
For this Chicago bath remodel, we went with a bright white to give the room a modern feeling, while adding woods and black hardware to provide sharp lines and contrast.
Project designed by Skokie renovation firm, Chi Renovation & Design - general contractors, kitchen and bath remodelers, and design & build company. They serve the Chicago area and its surrounding suburbs, with an emphasis on the North Side and North Shore. You'll find their work from the Loop through Lincoln Park, Skokie, Evanston, Wilmette, and all the way up to Lake Forest.
For more about Chi Renovation & Design, click here: https://www.chirenovation.com/
To learn more about this project, click here:
https://www.chirenovation.com/portfolio/chicago-bath-renovation/
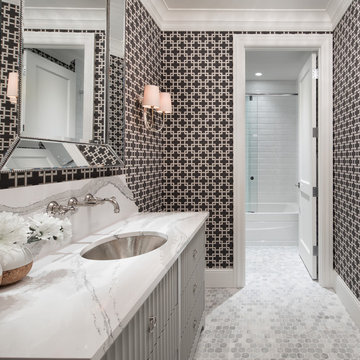
Builder: John Kraemer & Sons | Building Architecture: Charlie & Co. Design | Interiors: Martha O'Hara Interiors | Photography: Landmark Photography
Inspiration for a mid-sized transitional bathroom in Minneapolis with grey cabinets, marble floors, engineered quartz benchtops, white floor, a hinged shower door, multi-coloured walls, an undermount sink and flat-panel cabinets.
Inspiration for a mid-sized transitional bathroom in Minneapolis with grey cabinets, marble floors, engineered quartz benchtops, white floor, a hinged shower door, multi-coloured walls, an undermount sink and flat-panel cabinets.
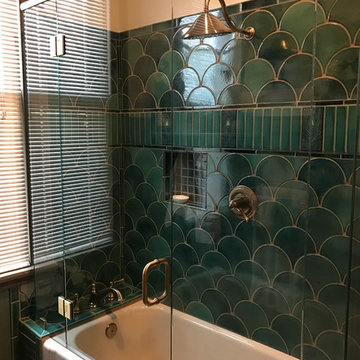
Custom bathroom with an Arts and Crafts design. Beautiful Motawi Tile with the peacock feather pattern in the shower accent band and the Iris flower along the vanity. The bathroom floor is hand made tile from Seneca tile, using 7 different colors to create this one of kind basket weave pattern. Lighting is from Arteriors, The bathroom vanity is a chest from Arteriors turned into a vanity. Original one of kind vessel sink from Potsalot in New Orleans.
Photography - Forsythe Home Styling
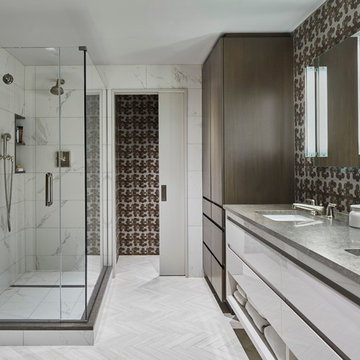
Inspiration for a large contemporary master bathroom in Chicago with flat-panel cabinets, white cabinets, a double shower, white tile, an undermount sink, a hinged shower door, marble, multi-coloured walls, porcelain floors, concrete benchtops and grey floor.
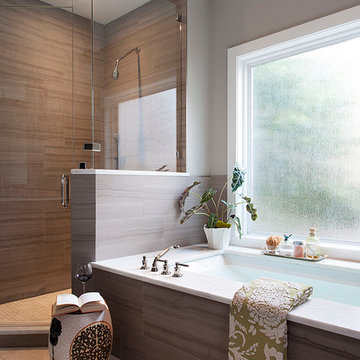
Ryanne Ford
Large contemporary master bathroom in Austin with brown tile, a hinged shower door, flat-panel cabinets, brown cabinets, a drop-in tub, a corner shower, a two-piece toilet, ceramic tile, multi-coloured walls, ceramic floors, a drop-in sink, solid surface benchtops and beige floor.
Large contemporary master bathroom in Austin with brown tile, a hinged shower door, flat-panel cabinets, brown cabinets, a drop-in tub, a corner shower, a two-piece toilet, ceramic tile, multi-coloured walls, ceramic floors, a drop-in sink, solid surface benchtops and beige floor.
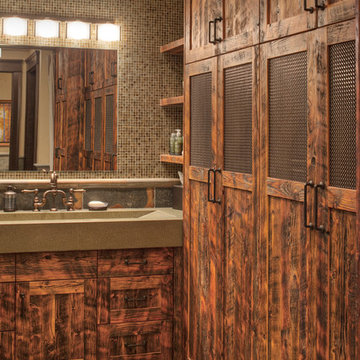
Rocky Mountain Log Homes
Large country master bathroom in Other with a trough sink, concrete benchtops, brown tile, mosaic tile, shaker cabinets, medium wood cabinets, an alcove shower, multi-coloured walls, slate floors, multi-coloured floor and a hinged shower door.
Large country master bathroom in Other with a trough sink, concrete benchtops, brown tile, mosaic tile, shaker cabinets, medium wood cabinets, an alcove shower, multi-coloured walls, slate floors, multi-coloured floor and a hinged shower door.

For the bathroom, we went for a moody and classic look. Sticking with a black and white color palette, we have chosen a classic subway tile for the shower walls and a black and white hex for the bathroom floor. The black vanity and floral wallpaper brought some emotion into the space and adding the champagne brass plumbing fixtures and brass mirror was the perfect pop.
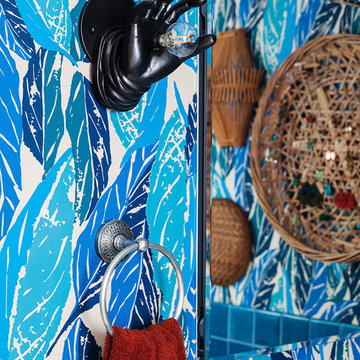
This is an example of a small eclectic 3/4 bathroom in San Francisco with flat-panel cabinets, light wood cabinets, a corner shower, a two-piece toilet, blue tile, ceramic tile, multi-coloured walls, ceramic floors, an integrated sink, solid surface benchtops, blue floor and a hinged shower door.
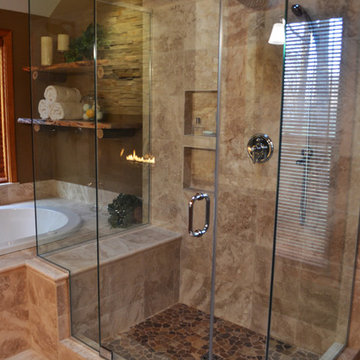
Shower features a 3-sided glass shower enclosure with seat and niches, rain shower and hand-held heads. Pebble tile shower floor.
Mid-sized country master bathroom in Philadelphia with shaker cabinets, medium wood cabinets, a drop-in tub, an open shower, a two-piece toilet, brown tile, limestone, multi-coloured walls, travertine floors, an undermount sink, granite benchtops, beige floor and a hinged shower door.
Mid-sized country master bathroom in Philadelphia with shaker cabinets, medium wood cabinets, a drop-in tub, an open shower, a two-piece toilet, brown tile, limestone, multi-coloured walls, travertine floors, an undermount sink, granite benchtops, beige floor and a hinged shower door.
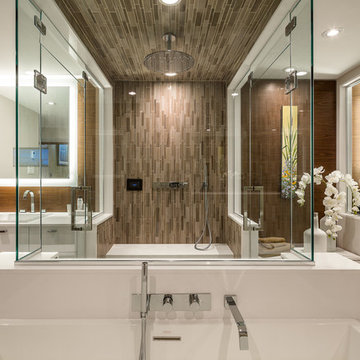
This bathroom is found in the basement of the house. With low ceilings and no windows, the designer was able to add some life to this room through his design. The double vanity is perfect for him and hers. The shower includes a steam unit for a perfect spa retreat in your own home. The tile flowing over to the ceiling brings in the whole room. The mirrors are electric mirrors which include great lighting and a tv inside the mirror itself! Overall, it's the perfect escape from a long day at work or just to simply relax in.
Astro Design Centre - Ottawa, Canada
DoubleSpace Photography
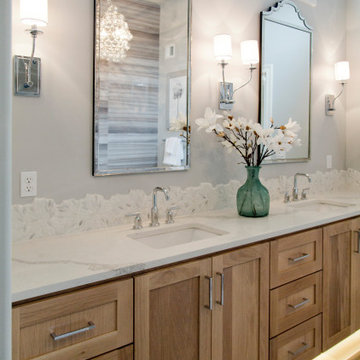
This is an example of a large master bathroom in Kansas City with recessed-panel cabinets, medium wood cabinets, a freestanding tub, a corner shower, multi-coloured tile, ceramic tile, multi-coloured walls, ceramic floors, an undermount sink, multi-coloured floor, a hinged shower door, white benchtops, a double vanity and a built-in vanity.
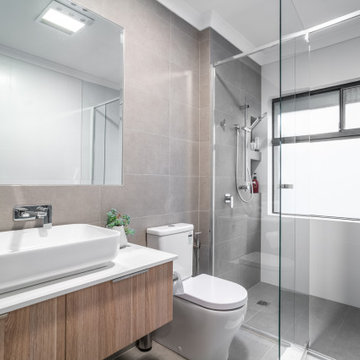
The second bathroom was re-designed to make it more efficient and new tiles and fittings were installed. A grey colour scheme was chosen with timber cabinets and a white benchtop for a clean, contemporary look. Semi-frameless glass shower screen was used to open up the space.
Interior design by C.Jong
Photography by Pixel Poetry
Bathroom Design Ideas with Multi-coloured Walls and a Hinged Shower Door
1

