Bathroom Design Ideas with Multi-coloured Walls and a Shower Curtain
Refine by:
Budget
Sort by:Popular Today
81 - 100 of 527 photos
Item 1 of 3
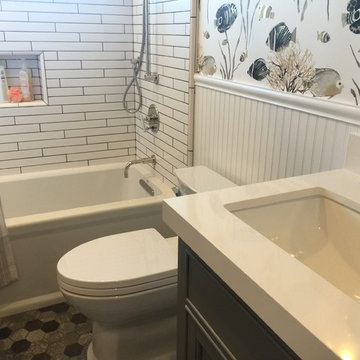
Mid-sized beach style kids bathroom in San Francisco with recessed-panel cabinets, grey cabinets, an alcove tub, a shower/bathtub combo, a one-piece toilet, white tile, multi-coloured walls, an undermount sink, solid surface benchtops, multi-coloured floor, a shower curtain, white benchtops, subway tile, marble floors, a niche, a double vanity, a built-in vanity and wallpaper.
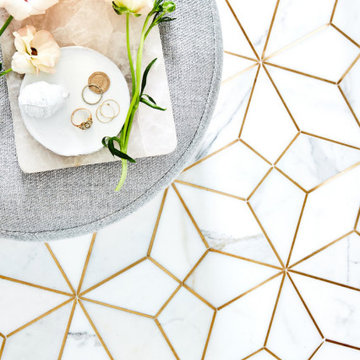
Design ideas for a large transitional master bathroom in San Francisco with flat-panel cabinets, white cabinets, a drop-in tub, a shower/bathtub combo, a one-piece toilet, green tile, porcelain tile, multi-coloured walls, marble floors, an integrated sink, engineered quartz benchtops, a shower curtain, white benchtops, a single vanity, a built-in vanity and wallpaper.
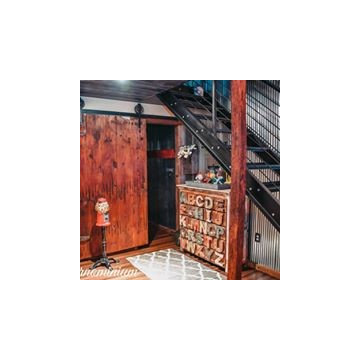
Amy Gilbert Photography
Inspiration for a small eclectic master bathroom in Chicago with a drop-in tub, a shower/bathtub combo, a two-piece toilet, green tile, metal tile, multi-coloured walls, laminate floors, a trough sink, brown floor and a shower curtain.
Inspiration for a small eclectic master bathroom in Chicago with a drop-in tub, a shower/bathtub combo, a two-piece toilet, green tile, metal tile, multi-coloured walls, laminate floors, a trough sink, brown floor and a shower curtain.
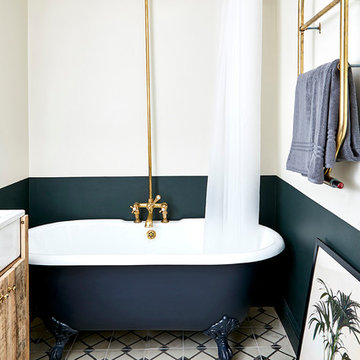
Malcom Menzies
Photo of a small traditional kids bathroom in London with furniture-like cabinets, distressed cabinets, a claw-foot tub, a shower/bathtub combo, a two-piece toilet, multi-coloured walls, cement tiles, a trough sink, multi-coloured floor and a shower curtain.
Photo of a small traditional kids bathroom in London with furniture-like cabinets, distressed cabinets, a claw-foot tub, a shower/bathtub combo, a two-piece toilet, multi-coloured walls, cement tiles, a trough sink, multi-coloured floor and a shower curtain.
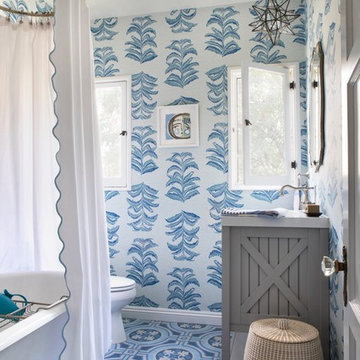
Karyn Millet
Inspiration for a small transitional kids bathroom in Los Angeles with furniture-like cabinets, grey cabinets, a claw-foot tub, a shower/bathtub combo, a one-piece toilet, white tile, subway tile, multi-coloured walls, porcelain floors, an undermount sink, engineered quartz benchtops, blue floor and a shower curtain.
Inspiration for a small transitional kids bathroom in Los Angeles with furniture-like cabinets, grey cabinets, a claw-foot tub, a shower/bathtub combo, a one-piece toilet, white tile, subway tile, multi-coloured walls, porcelain floors, an undermount sink, engineered quartz benchtops, blue floor and a shower curtain.

Interior: Kitchen Studio of Glen Ellyn
Photography: Michael Alan Kaskel
Vanity: Woodland Cabinetry
Photo of a mid-sized tropical master bathroom in Other with beaded inset cabinets, blue cabinets, a drop-in tub, a shower/bathtub combo, white tile, ceramic tile, multi-coloured walls, mosaic tile floors, a drop-in sink, marble benchtops, multi-coloured floor, a shower curtain, white benchtops, a single vanity, a freestanding vanity and wallpaper.
Photo of a mid-sized tropical master bathroom in Other with beaded inset cabinets, blue cabinets, a drop-in tub, a shower/bathtub combo, white tile, ceramic tile, multi-coloured walls, mosaic tile floors, a drop-in sink, marble benchtops, multi-coloured floor, a shower curtain, white benchtops, a single vanity, a freestanding vanity and wallpaper.
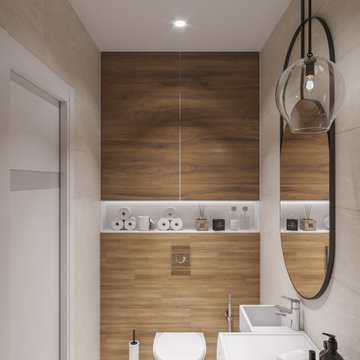
Ванная комната не отличается от общей концепции дизайна: светлая, уютная и присутствие древесной отделки. Изначально, заказчик предложил вариант голубой плитки, как цветовая гамма в спальне. Ему было предложено два варианта: по его пожеланию и по идее дизайнера, которая включает в себя общий стиль интерьера. Заказчик предпочёл вариант дизайнера, что ещё раз подтвердило её опыт и умение понимать клиента.
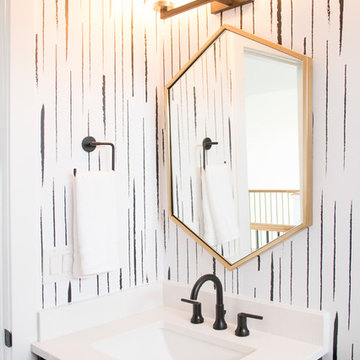
Guest Bathroom
Inspiration for a mid-sized country kids bathroom in Salt Lake City with shaker cabinets, blue cabinets, an alcove tub, a shower/bathtub combo, multi-coloured walls, mosaic tile floors, engineered quartz benchtops, grey floor, a shower curtain and white benchtops.
Inspiration for a mid-sized country kids bathroom in Salt Lake City with shaker cabinets, blue cabinets, an alcove tub, a shower/bathtub combo, multi-coloured walls, mosaic tile floors, engineered quartz benchtops, grey floor, a shower curtain and white benchtops.
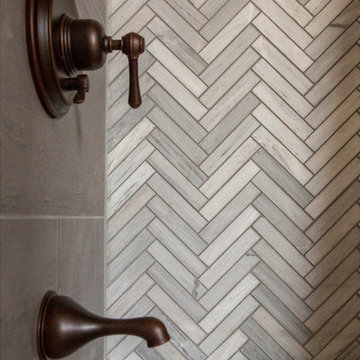
This beautiful showcase home offers a blend of crisp, uncomplicated modern lines and a touch of farmhouse architectural details. The 5,100 square feet single level home with 5 bedrooms, 3 ½ baths with a large vaulted bonus room over the garage is delightfully welcoming.
For more photos of this project visit our website: https://wendyobrienid.com.
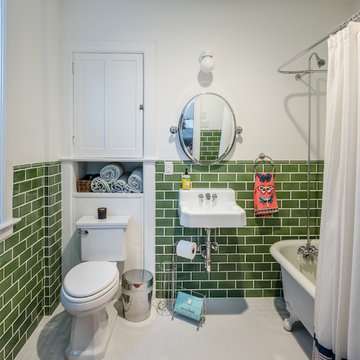
Bristlecone Construction renovated the existing main floor bathroom. Somer tile, matte white was used for the flooring which was paired with the Winchester, mint brick tile.
Photo cred: armando@armandom.com
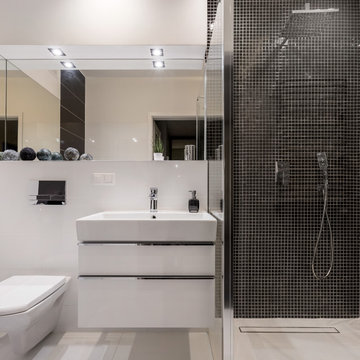
Baño dimensiones medias con suelo de cerámica porcelánica. Plato de ducha ejecutado de obra con sumidero longitudinal
Photo of a mid-sized modern master bathroom in Malaga with flat-panel cabinets, white cabinets, a curbless shower, a wall-mount toilet, white tile, ceramic tile, multi-coloured walls, porcelain floors, a vessel sink, beige floor, a shower curtain and white benchtops.
Photo of a mid-sized modern master bathroom in Malaga with flat-panel cabinets, white cabinets, a curbless shower, a wall-mount toilet, white tile, ceramic tile, multi-coloured walls, porcelain floors, a vessel sink, beige floor, a shower curtain and white benchtops.
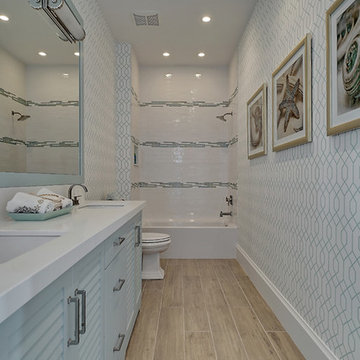
Design ideas for a large beach style bathroom in Miami with louvered cabinets, blue cabinets, an alcove tub, a shower/bathtub combo, multi-coloured tile, porcelain tile, multi-coloured walls, medium hardwood floors, an undermount sink, quartzite benchtops, brown floor, a shower curtain and white benchtops.
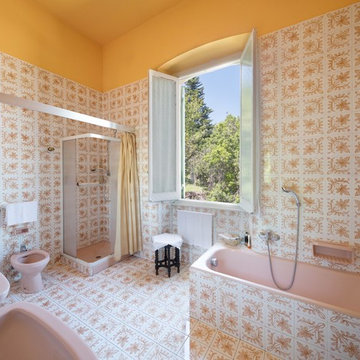
Flavio Chiesa
Mediterranean master bathroom in Other with a corner tub, a corner shower, a one-piece toilet, beige tile, white tile, multi-coloured walls, a pedestal sink, multi-coloured floor and a shower curtain.
Mediterranean master bathroom in Other with a corner tub, a corner shower, a one-piece toilet, beige tile, white tile, multi-coloured walls, a pedestal sink, multi-coloured floor and a shower curtain.
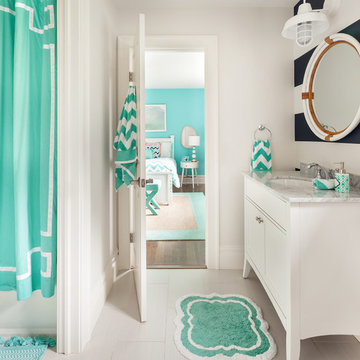
Regan Wood Photography
This is an example of a mid-sized transitional kids bathroom in New York with shaker cabinets, white cabinets, a shower/bathtub combo, a two-piece toilet, white tile, ceramic tile, porcelain floors, an undermount sink, marble benchtops, multi-coloured walls and a shower curtain.
This is an example of a mid-sized transitional kids bathroom in New York with shaker cabinets, white cabinets, a shower/bathtub combo, a two-piece toilet, white tile, ceramic tile, porcelain floors, an undermount sink, marble benchtops, multi-coloured walls and a shower curtain.
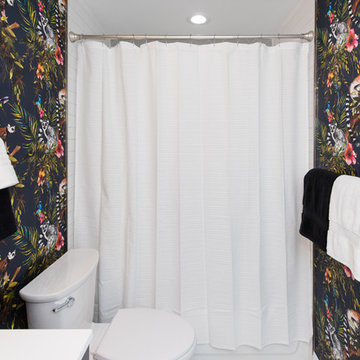
Inspiration for a mid-sized midcentury 3/4 bathroom in Baltimore with recessed-panel cabinets, black cabinets, an alcove tub, a shower/bathtub combo, a two-piece toilet, multi-coloured walls, ceramic floors, an integrated sink, solid surface benchtops, white floor, a shower curtain and white benchtops.
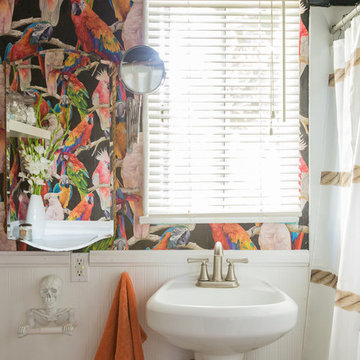
Inspiration for an eclectic bathroom in Los Angeles with an alcove shower, multi-coloured walls, a pedestal sink and a shower curtain.
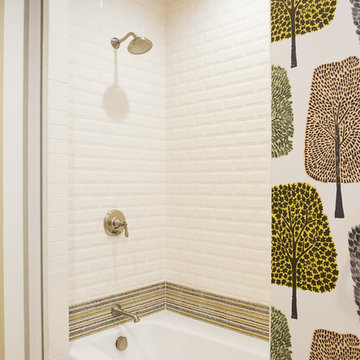
This is an example of a small transitional kids bathroom in Other with recessed-panel cabinets, white cabinets, an alcove tub, a shower/bathtub combo, multi-coloured tile, white tile, multi-coloured walls, ceramic floors, an undermount sink, solid surface benchtops, subway tile and a shower curtain.
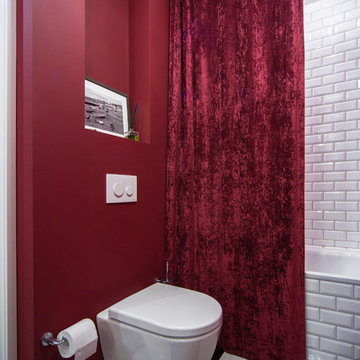
Бархатная штора в ванной?! Почему бы и нет? Ведь от брызг со стороны ванной ее прикрывает непромокаемая штора. Теплый красный цвет и фактура бархата придает тепла и на контрасте с глянцевой плиткой делает ванну визуально теплее.
Фотограф Дмитрий Недыхалов
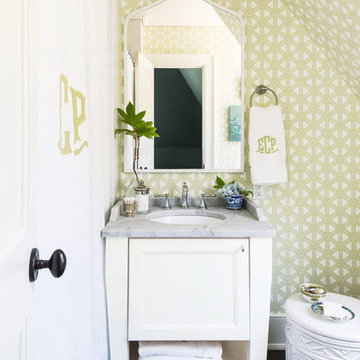
This is an example of a mid-sized traditional 3/4 bathroom in Birmingham with white cabinets, recessed-panel cabinets, multi-coloured walls, dark hardwood floors, an undermount sink, a shower curtain, a shower/bathtub combo, marble benchtops, brown floor and grey benchtops.
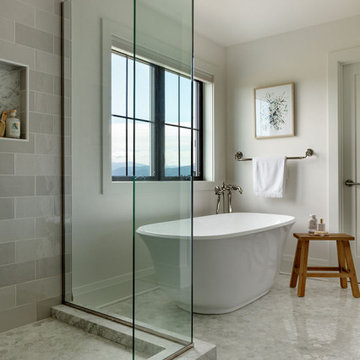
Our Seattle studio designed this stunning 5,000+ square foot Snohomish home to make it comfortable and fun for a wonderful family of six.
On the main level, our clients wanted a mudroom. So we removed an unused hall closet and converted the large full bathroom into a powder room. This allowed for a nice landing space off the garage entrance. We also decided to close off the formal dining room and convert it into a hidden butler's pantry. In the beautiful kitchen, we created a bright, airy, lively vibe with beautiful tones of blue, white, and wood. Elegant backsplash tiles, stunning lighting, and sleek countertops complete the lively atmosphere in this kitchen.
On the second level, we created stunning bedrooms for each member of the family. In the primary bedroom, we used neutral grasscloth wallpaper that adds texture, warmth, and a bit of sophistication to the space creating a relaxing retreat for the couple. We used rustic wood shiplap and deep navy tones to define the boys' rooms, while soft pinks, peaches, and purples were used to make a pretty, idyllic little girls' room.
In the basement, we added a large entertainment area with a show-stopping wet bar, a large plush sectional, and beautifully painted built-ins. We also managed to squeeze in an additional bedroom and a full bathroom to create the perfect retreat for overnight guests.
For the decor, we blended in some farmhouse elements to feel connected to the beautiful Snohomish landscape. We achieved this by using a muted earth-tone color palette, warm wood tones, and modern elements. The home is reminiscent of its spectacular views – tones of blue in the kitchen, primary bathroom, boys' rooms, and basement; eucalyptus green in the kids' flex space; and accents of browns and rust throughout.
---Project designed by interior design studio Kimberlee Marie Interiors. They serve the Seattle metro area including Seattle, Bellevue, Kirkland, Medina, Clyde Hill, and Hunts Point.
For more about Kimberlee Marie Interiors, see here: https://www.kimberleemarie.com/
To learn more about this project, see here:
https://www.kimberleemarie.com/modern-luxury-home-remodel-snohomish
Bathroom Design Ideas with Multi-coloured Walls and a Shower Curtain
5