Bathroom Design Ideas with Black Cabinets and Multi-coloured Walls
Refine by:
Budget
Sort by:Popular Today
1 - 20 of 583 photos
Item 1 of 3

For the bathroom, we went for a moody and classic look. Sticking with a black and white color palette, we have chosen a classic subway tile for the shower walls and a black and white hex for the bathroom floor. The black vanity and floral wallpaper brought some emotion into the space and adding the champagne brass plumbing fixtures and brass mirror was the perfect pop.

Exuding the pinnacle of luxury and style, this steam shower is fully equipped with relaxing aromatherapy and rejuvenating chroma therapy features, two rain shower heads, a hand sprayer, body sprayers and the ability to watch tv, movies or listen to music at one's desire.
Photo: Zeke Ruelas
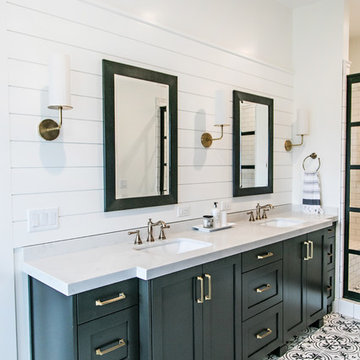
This is an example of a large country master bathroom in Salt Lake City with shaker cabinets, black cabinets, an alcove shower, white tile, subway tile, multi-coloured walls, cement tiles, an undermount sink, engineered quartz benchtops, white floor, a hinged shower door and white benchtops.
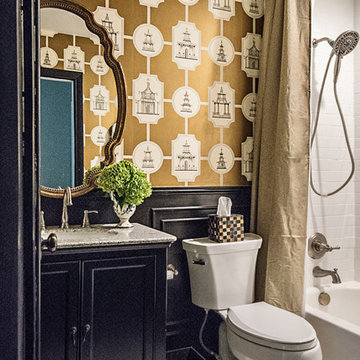
Hall Bath
Inspiration for a small eclectic 3/4 bathroom in Nashville with black cabinets, a drop-in tub, a shower/bathtub combo, a one-piece toilet, white tile, subway tile, multi-coloured walls, porcelain floors, an undermount sink, granite benchtops, white floor, a shower curtain and multi-coloured benchtops.
Inspiration for a small eclectic 3/4 bathroom in Nashville with black cabinets, a drop-in tub, a shower/bathtub combo, a one-piece toilet, white tile, subway tile, multi-coloured walls, porcelain floors, an undermount sink, granite benchtops, white floor, a shower curtain and multi-coloured benchtops.

Creating specific focal points for this owner’s bathroom was important. Client wanted a modern-forward spa-like bathroom retreat. We created it by using rich colors to create contrast in the tile. We included lighted niches for the bathtub and shower as well as in the custom-built linen shelves. The large casement window opens up the space and the honeycomb gold chandelier really added a touch of elegance to the room while pulling out the gold tones in the floor and wall tile. We also included a contemporary 84” trough double vanity and a freestanding bath tub complete with a bath filler to complete the space.
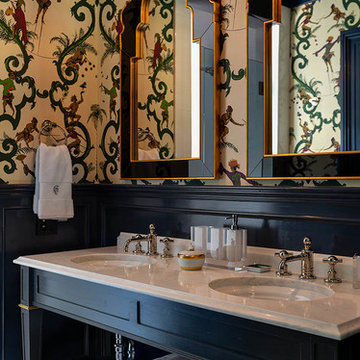
This is an example of an eclectic 3/4 bathroom in New York with open cabinets, black cabinets, multi-coloured walls, an undermount sink and grey floor.
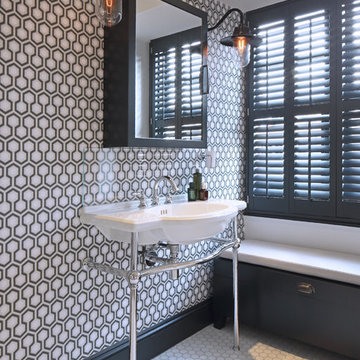
This is an example of a mid-sized transitional bathroom in London with a console sink, multi-coloured walls, mosaic tile floors and black cabinets.

Download our free ebook, Creating the Ideal Kitchen. DOWNLOAD NOW
This unit, located in a 4-flat owned by TKS Owners Jeff and Susan Klimala, was remodeled as their personal pied-à-terre, and doubles as an Airbnb property when they are not using it. Jeff and Susan were drawn to the location of the building, a vibrant Chicago neighborhood, 4 blocks from Wrigley Field, as well as to the vintage charm of the 1890’s building. The entire 2 bed, 2 bath unit was renovated and furnished, including the kitchen, with a specific Parisian vibe in mind.
Although the location and vintage charm were all there, the building was not in ideal shape -- the mechanicals -- from HVAC, to electrical, plumbing, to needed structural updates, peeling plaster, out of level floors, the list was long. Susan and Jeff drew on their expertise to update the issues behind the walls while also preserving much of the original charm that attracted them to the building in the first place -- heart pine floors, vintage mouldings, pocket doors and transoms.
Because this unit was going to be primarily used as an Airbnb, the Klimalas wanted to make it beautiful, maintain the character of the building, while also specifying materials that would last and wouldn’t break the budget. Susan enjoyed the hunt of specifying these items and still coming up with a cohesive creative space that feels a bit French in flavor.
Parisian style décor is all about casual elegance and an eclectic mix of old and new. Susan had fun sourcing some more personal pieces of artwork for the space, creating a dramatic black, white and moody green color scheme for the kitchen and highlighting the living room with pieces to showcase the vintage fireplace and pocket doors.
Photographer: @MargaretRajic
Photo stylist: @Brandidevers
Do you have a new home that has great bones but just doesn’t feel comfortable and you can’t quite figure out why? Contact us here to see how we can help!
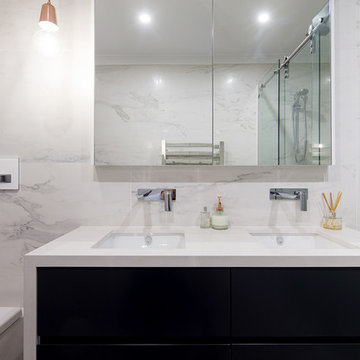
Josh Hill Photography
Mid-sized contemporary master bathroom in Sydney with flat-panel cabinets, black cabinets, a wall-mount toilet, gray tile, ceramic tile, multi-coloured walls, ceramic floors, an undermount sink and granite benchtops.
Mid-sized contemporary master bathroom in Sydney with flat-panel cabinets, black cabinets, a wall-mount toilet, gray tile, ceramic tile, multi-coloured walls, ceramic floors, an undermount sink and granite benchtops.
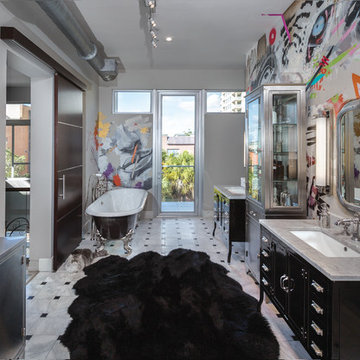
This home was featured in the January 2016 edition of HOME & DESIGN Magazine. To see the rest of the home tour as well as other luxury homes featured, visit http://www.homeanddesign.net/designer-at-home-loft-living-in-sarasota/
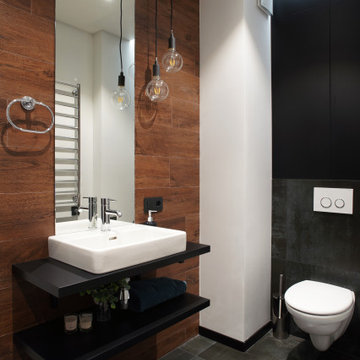
Small contemporary 3/4 bathroom in Saint Petersburg with flat-panel cabinets, black cabinets, an alcove shower, a wall-mount toilet, black tile, porcelain tile, multi-coloured walls, porcelain floors, a drop-in sink, laminate benchtops, black floor, a hinged shower door, black benchtops, a single vanity and a floating vanity.
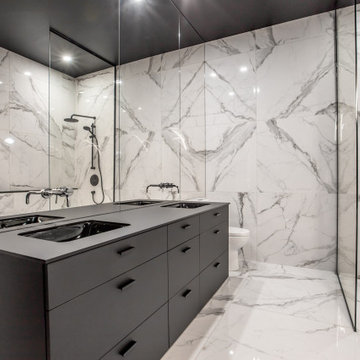
Feel like a movie star in this elegant master bathroom - open shower, custom-made Rochon vanity, freestanding tub!
Design ideas for a large modern master bathroom in New York with black cabinets, a freestanding tub, an open shower, black and white tile, ceramic tile, multi-coloured walls, ceramic floors, a drop-in sink, engineered quartz benchtops, multi-coloured floor, an open shower, black benchtops and a double vanity.
Design ideas for a large modern master bathroom in New York with black cabinets, a freestanding tub, an open shower, black and white tile, ceramic tile, multi-coloured walls, ceramic floors, a drop-in sink, engineered quartz benchtops, multi-coloured floor, an open shower, black benchtops and a double vanity.
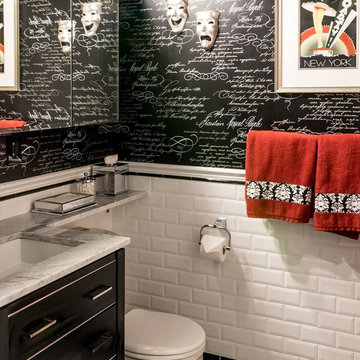
This is an example of a large traditional 3/4 bathroom in New York with flat-panel cabinets, black cabinets, an alcove shower, a one-piece toilet, black tile, black and white tile, white tile, subway tile, multi-coloured walls, porcelain floors, a drop-in sink, marble benchtops and yellow floor.
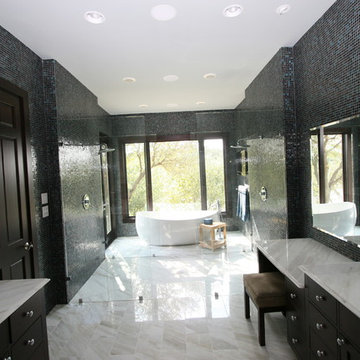
Large modern master bathroom in Dallas with flat-panel cabinets, black cabinets, a freestanding tub, a double shower, black tile, blue tile, multi-coloured tile, mosaic tile, multi-coloured walls, an undermount sink and granite benchtops.
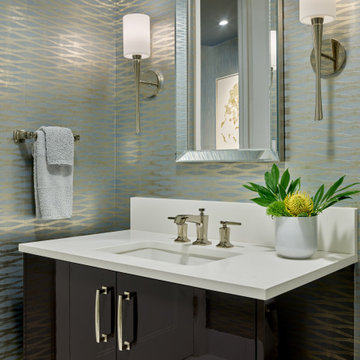
The high gloss sink vanity and metallic foil wave wallpaper in gold and silver tones make this powder room feel fresh, with a modern touch. Polished nickel sconces, faucet, and hardware add a classic slant to this contemporary city condo.

Download our free ebook, Creating the Ideal Kitchen. DOWNLOAD NOW
This unit, located in a 4-flat owned by TKS Owners Jeff and Susan Klimala, was remodeled as their personal pied-à-terre, and doubles as an Airbnb property when they are not using it. Jeff and Susan were drawn to the location of the building, a vibrant Chicago neighborhood, 4 blocks from Wrigley Field, as well as to the vintage charm of the 1890’s building. The entire 2 bed, 2 bath unit was renovated and furnished, including the kitchen, with a specific Parisian vibe in mind.
Although the location and vintage charm were all there, the building was not in ideal shape -- the mechanicals -- from HVAC, to electrical, plumbing, to needed structural updates, peeling plaster, out of level floors, the list was long. Susan and Jeff drew on their expertise to update the issues behind the walls while also preserving much of the original charm that attracted them to the building in the first place -- heart pine floors, vintage mouldings, pocket doors and transoms.
Because this unit was going to be primarily used as an Airbnb, the Klimalas wanted to make it beautiful, maintain the character of the building, while also specifying materials that would last and wouldn’t break the budget. Susan enjoyed the hunt of specifying these items and still coming up with a cohesive creative space that feels a bit French in flavor.
Parisian style décor is all about casual elegance and an eclectic mix of old and new. Susan had fun sourcing some more personal pieces of artwork for the space, creating a dramatic black, white and moody green color scheme for the kitchen and highlighting the living room with pieces to showcase the vintage fireplace and pocket doors.
Photographer: @MargaretRajic
Photo stylist: @Brandidevers
Do you have a new home that has great bones but just doesn’t feel comfortable and you can’t quite figure out why? Contact us here to see how we can help!
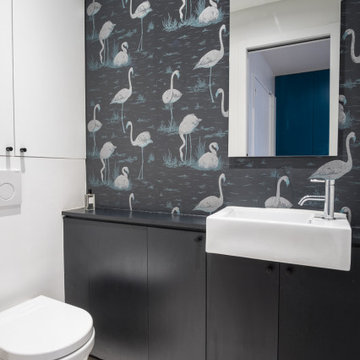
This is an example of a mid-sized contemporary 3/4 bathroom in Paris with flat-panel cabinets, black cabinets, a wall-mount toilet, multi-coloured walls, porcelain floors, a drop-in sink, grey floor, black benchtops, a single vanity, a built-in vanity and wallpaper.
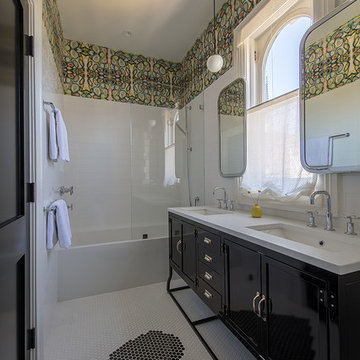
photo credit Eric Rorer
Mid-sized transitional bathroom in San Francisco with black cabinets, an alcove tub, a shower/bathtub combo, white tile, multi-coloured walls, mosaic tile floors, an undermount sink, an open shower, white benchtops and recessed-panel cabinets.
Mid-sized transitional bathroom in San Francisco with black cabinets, an alcove tub, a shower/bathtub combo, white tile, multi-coloured walls, mosaic tile floors, an undermount sink, an open shower, white benchtops and recessed-panel cabinets.
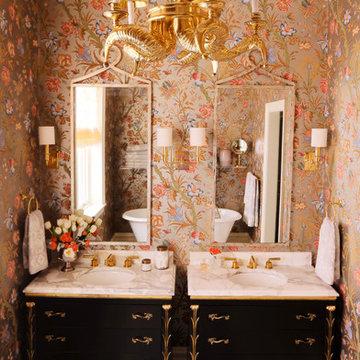
Inspiration for an eclectic bathroom in Chicago with an undermount sink, black cabinets, multi-coloured walls and flat-panel cabinets.
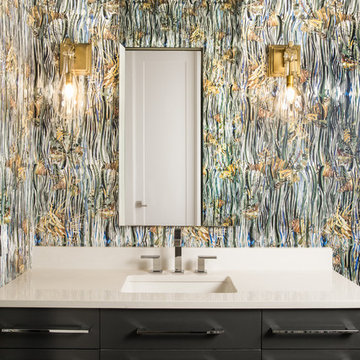
Contemporary bathroom in Dallas with flat-panel cabinets, black cabinets, multi-coloured walls, an undermount sink and white benchtops.
Bathroom Design Ideas with Black Cabinets and Multi-coloured Walls
1