Bathroom Design Ideas with Multi-coloured Walls and Black Floor
Refine by:
Budget
Sort by:Popular Today
1 - 20 of 476 photos
Item 1 of 3
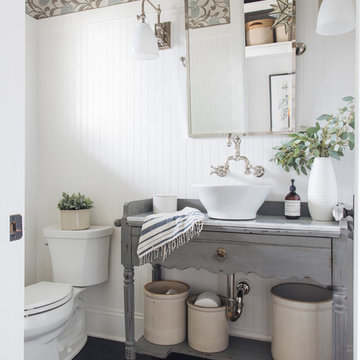
Inspiration for a transitional powder room in Chicago with furniture-like cabinets, grey cabinets, a two-piece toilet, multi-coloured walls, a vessel sink, black floor and white benchtops.

Large mediterranean master bathroom in Los Angeles with grey cabinets, a freestanding tub, a corner shower, a one-piece toilet, multi-coloured tile, ceramic tile, multi-coloured walls, porcelain floors, an undermount sink, marble benchtops, black floor, a hinged shower door, black benchtops, a shower seat, a double vanity and a freestanding vanity.

This is an example of a small transitional master bathroom in New York with recessed-panel cabinets, white cabinets, an alcove tub, a shower/bathtub combo, a two-piece toilet, multi-coloured tile, porcelain tile, multi-coloured walls, marble floors, an undermount sink, engineered quartz benchtops, black floor, a shower curtain, grey benchtops, a niche, a single vanity and a freestanding vanity.
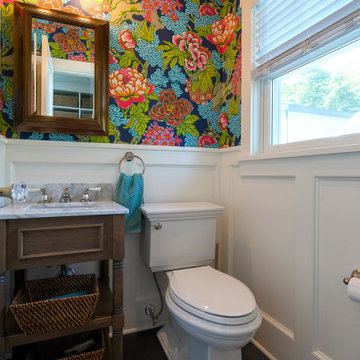
The vibrant powder room has floral wallpaper highlighted by crisp white wainscoting. The vanity is a custom-made, furniture grade piece topped with white Carrara marble. Black slate floors complete the room.
What started as an addition project turned into a full house remodel in this Modern Craftsman home in Narberth, PA. The addition included the creation of a sitting room, family room, mudroom and third floor. As we moved to the rest of the home, we designed and built a custom staircase to connect the family room to the existing kitchen. We laid red oak flooring with a mahogany inlay throughout house. Another central feature of this is home is all the built-in storage. We used or created every nook for seating and storage throughout the house, as you can see in the family room, dining area, staircase landing, bedroom and bathrooms. Custom wainscoting and trim are everywhere you look, and gives a clean, polished look to this warm house.
Rudloff Custom Builders has won Best of Houzz for Customer Service in 2014, 2015 2016, 2017 and 2019. We also were voted Best of Design in 2016, 2017, 2018, 2019 which only 2% of professionals receive. Rudloff Custom Builders has been featured on Houzz in their Kitchen of the Week, What to Know About Using Reclaimed Wood in the Kitchen as well as included in their Bathroom WorkBook article. We are a full service, certified remodeling company that covers all of the Philadelphia suburban area. This business, like most others, developed from a friendship of young entrepreneurs who wanted to make a difference in their clients’ lives, one household at a time. This relationship between partners is much more than a friendship. Edward and Stephen Rudloff are brothers who have renovated and built custom homes together paying close attention to detail. They are carpenters by trade and understand concept and execution. Rudloff Custom Builders will provide services for you with the highest level of professionalism, quality, detail, punctuality and craftsmanship, every step of the way along our journey together.
Specializing in residential construction allows us to connect with our clients early in the design phase to ensure that every detail is captured as you imagined. One stop shopping is essentially what you will receive with Rudloff Custom Builders from design of your project to the construction of your dreams, executed by on-site project managers and skilled craftsmen. Our concept: envision our client’s ideas and make them a reality. Our mission: CREATING LIFETIME RELATIONSHIPS BUILT ON TRUST AND INTEGRITY.
Photo Credit: Linda McManus Images
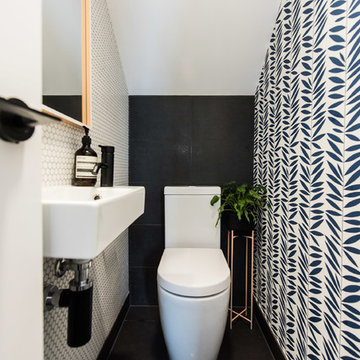
Tahnee Jade Photography
This is an example of a contemporary powder room in Melbourne with a one-piece toilet, mosaic tile, porcelain floors, a wall-mount sink, black floor, white tile and multi-coloured walls.
This is an example of a contemporary powder room in Melbourne with a one-piece toilet, mosaic tile, porcelain floors, a wall-mount sink, black floor, white tile and multi-coloured walls.
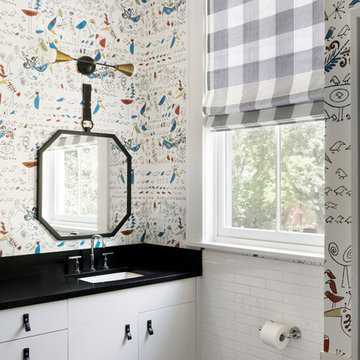
Spacecrafting, Inc.
Transitional kids bathroom in New York with flat-panel cabinets, white cabinets, multi-coloured walls, an undermount sink, black floor, white tile and subway tile.
Transitional kids bathroom in New York with flat-panel cabinets, white cabinets, multi-coloured walls, an undermount sink, black floor, white tile and subway tile.
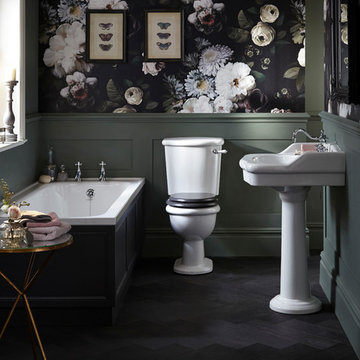
Traditional master bathroom in West Midlands with a drop-in tub, a two-piece toilet, multi-coloured walls, dark hardwood floors, a pedestal sink and black floor.
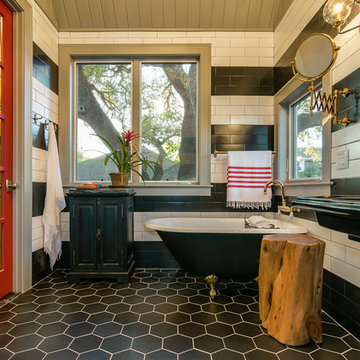
Spaces and Faces Photography
Traditional master bathroom in Austin with a claw-foot tub, black tile, black and white tile, white tile, subway tile, multi-coloured walls, a pedestal sink and black floor.
Traditional master bathroom in Austin with a claw-foot tub, black tile, black and white tile, white tile, subway tile, multi-coloured walls, a pedestal sink and black floor.
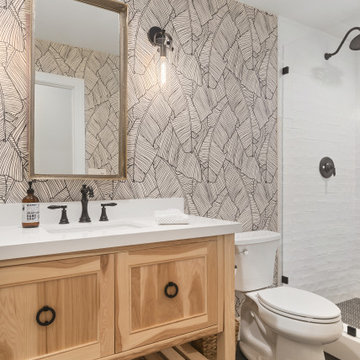
Wallpapered bathroom with textured stone tile on the shower wall which is complemented by the hickory vanity and quartzite countertop.
Photo of a small beach style 3/4 bathroom in Orange County with recessed-panel cabinets, light wood cabinets, an alcove shower, white tile, ceramic tile, multi-coloured walls, ceramic floors, an undermount sink, granite benchtops, black floor, a hinged shower door, white benchtops, a single vanity, a freestanding vanity, a two-piece toilet and wallpaper.
Photo of a small beach style 3/4 bathroom in Orange County with recessed-panel cabinets, light wood cabinets, an alcove shower, white tile, ceramic tile, multi-coloured walls, ceramic floors, an undermount sink, granite benchtops, black floor, a hinged shower door, white benchtops, a single vanity, a freestanding vanity, a two-piece toilet and wallpaper.
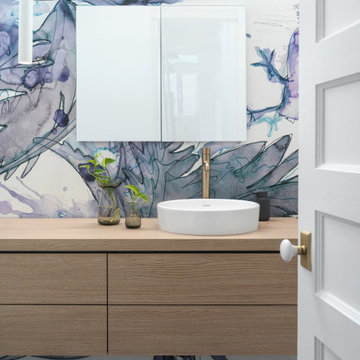
Inspiration for a contemporary powder room in New York with flat-panel cabinets, medium wood cabinets, multi-coloured walls, a vessel sink, wood benchtops, black floor, brown benchtops, a floating vanity and wallpaper.
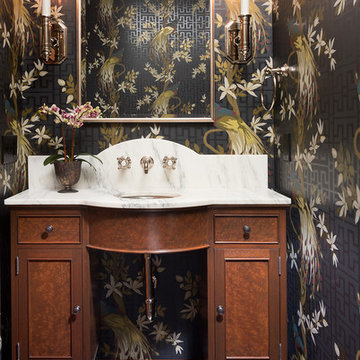
Photography: Steve Henke
Photo of a traditional powder room in Minneapolis with recessed-panel cabinets, dark wood cabinets, multi-coloured walls, mosaic tile floors, an undermount sink, black floor and white benchtops.
Photo of a traditional powder room in Minneapolis with recessed-panel cabinets, dark wood cabinets, multi-coloured walls, mosaic tile floors, an undermount sink, black floor and white benchtops.
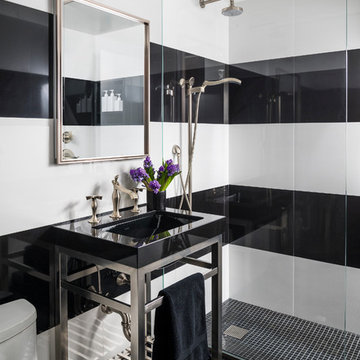
This beautiful bathroom designed by Jill Mehoff Architects features this great black and white tile design!
Inspiration for a small contemporary 3/4 bathroom in New York with black and white tile, black benchtops, an alcove shower, a one-piece toilet, multi-coloured walls, a console sink and black floor.
Inspiration for a small contemporary 3/4 bathroom in New York with black and white tile, black benchtops, an alcove shower, a one-piece toilet, multi-coloured walls, a console sink and black floor.
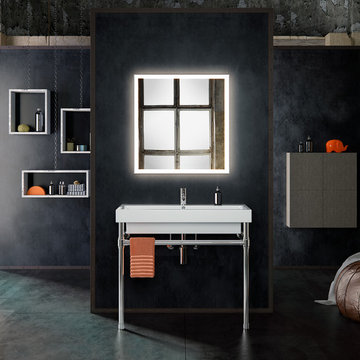
Design ideas for a large industrial master bathroom in New York with open cabinets, multi-coloured walls, concrete floors, a console sink and black floor.
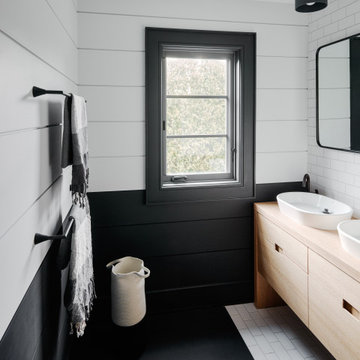
Photo of a contemporary bathroom in New York with flat-panel cabinets, light wood cabinets, white tile, subway tile, multi-coloured walls, a vessel sink, wood benchtops and black floor.
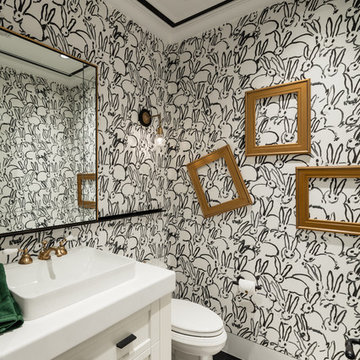
High Res Media
Contemporary powder room in Phoenix with recessed-panel cabinets, white cabinets, multi-coloured walls and black floor.
Contemporary powder room in Phoenix with recessed-panel cabinets, white cabinets, multi-coloured walls and black floor.
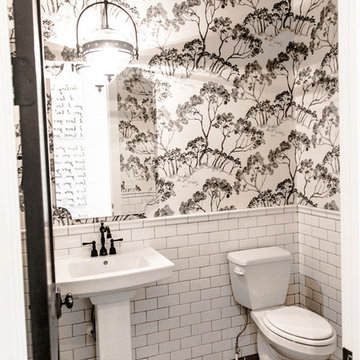
Design ideas for a small country powder room in Salt Lake City with a two-piece toilet, white tile, subway tile, multi-coloured walls, ceramic floors, a pedestal sink and black floor.
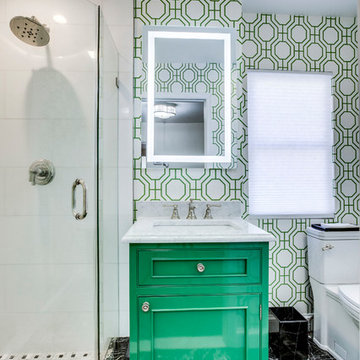
Green with envy.. our showroom bathroom.
Inspiration for a small transitional 3/4 bathroom in DC Metro with beaded inset cabinets, green cabinets, a corner shower, white tile, marble, marble floors, an undermount sink, marble benchtops, black floor, a hinged shower door, white benchtops, a two-piece toilet and multi-coloured walls.
Inspiration for a small transitional 3/4 bathroom in DC Metro with beaded inset cabinets, green cabinets, a corner shower, white tile, marble, marble floors, an undermount sink, marble benchtops, black floor, a hinged shower door, white benchtops, a two-piece toilet and multi-coloured walls.
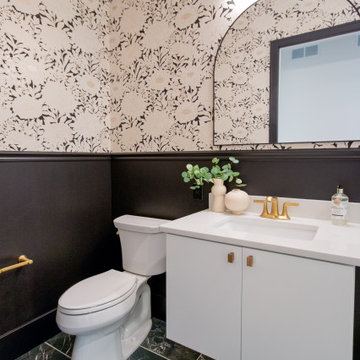
12"x24" Floor Tile by Interceramic, Pulse in Coal, Matte
Contemporary powder room in Other with flat-panel cabinets, white cabinets, a two-piece toilet, multi-coloured walls, ceramic floors, an undermount sink, engineered quartz benchtops, black floor, white benchtops, a floating vanity and decorative wall panelling.
Contemporary powder room in Other with flat-panel cabinets, white cabinets, a two-piece toilet, multi-coloured walls, ceramic floors, an undermount sink, engineered quartz benchtops, black floor, white benchtops, a floating vanity and decorative wall panelling.

Design ideas for a transitional powder room in Detroit with open cabinets, black cabinets, multi-coloured walls, an undermount sink, black floor, black benchtops and a freestanding vanity.
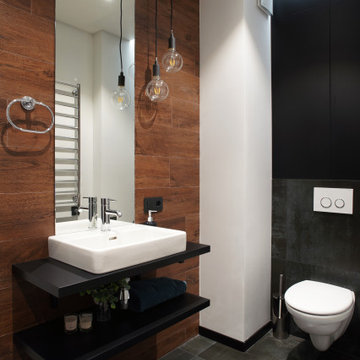
Small contemporary 3/4 bathroom in Saint Petersburg with flat-panel cabinets, black cabinets, an alcove shower, a wall-mount toilet, black tile, porcelain tile, multi-coloured walls, porcelain floors, a drop-in sink, laminate benchtops, black floor, a hinged shower door, black benchtops, a single vanity and a floating vanity.
Bathroom Design Ideas with Multi-coloured Walls and Black Floor
1

