Bathroom Design Ideas with Multi-coloured Walls and Granite Benchtops
Refine by:
Budget
Sort by:Popular Today
161 - 180 of 1,442 photos
Item 1 of 3
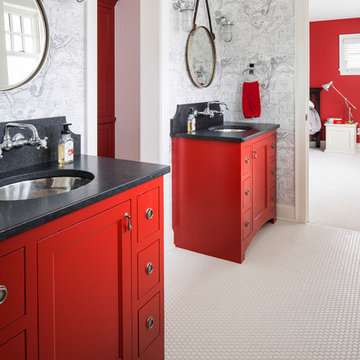
Troy Thies
Design ideas for a small transitional kids bathroom in Minneapolis with multi-coloured walls, furniture-like cabinets, red cabinets, black tile, mosaic tile floors, an undermount sink, granite benchtops, white floor and black benchtops.
Design ideas for a small transitional kids bathroom in Minneapolis with multi-coloured walls, furniture-like cabinets, red cabinets, black tile, mosaic tile floors, an undermount sink, granite benchtops, white floor and black benchtops.
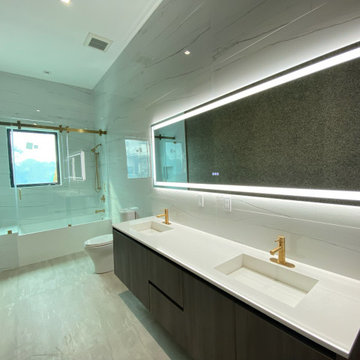
Mid-sized modern 3/4 bathroom in Miami with a shower/bathtub combo, a double vanity, a freestanding vanity, flat-panel cabinets, an alcove tub, a one-piece toilet, multi-coloured tile, marble, multi-coloured walls, mosaic tile floors, a drop-in sink, granite benchtops, multi-coloured floor, a hinged shower door, white benchtops and recessed.
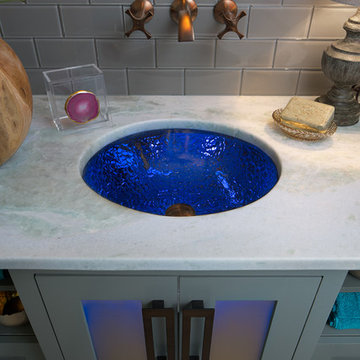
Photos by Scott Richard
This is an example of a small modern 3/4 bathroom in New Orleans with glass-front cabinets, grey cabinets, a one-piece toilet, gray tile, multi-coloured walls, ceramic floors, an undermount sink, granite benchtops and glass tile.
This is an example of a small modern 3/4 bathroom in New Orleans with glass-front cabinets, grey cabinets, a one-piece toilet, gray tile, multi-coloured walls, ceramic floors, an undermount sink, granite benchtops and glass tile.
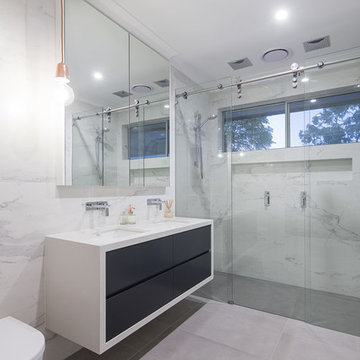
Josh Hill Photography
Design ideas for a mid-sized modern master bathroom in Sydney with flat-panel cabinets, black cabinets, a double shower, a wall-mount toilet, gray tile, ceramic tile, multi-coloured walls, ceramic floors, an undermount sink and granite benchtops.
Design ideas for a mid-sized modern master bathroom in Sydney with flat-panel cabinets, black cabinets, a double shower, a wall-mount toilet, gray tile, ceramic tile, multi-coloured walls, ceramic floors, an undermount sink and granite benchtops.
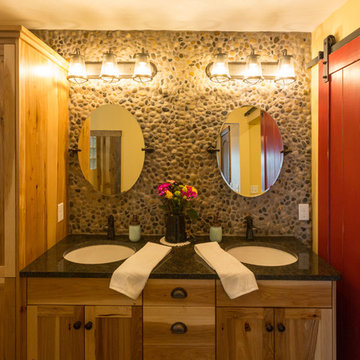
Eric Christensen - I wish photography
Photo of a mid-sized country master bathroom in Minneapolis with flat-panel cabinets, medium wood cabinets, an open shower, a two-piece toilet, multi-coloured tile, pebble tile, multi-coloured walls, ceramic floors, an undermount sink, granite benchtops, grey floor and an open shower.
Photo of a mid-sized country master bathroom in Minneapolis with flat-panel cabinets, medium wood cabinets, an open shower, a two-piece toilet, multi-coloured tile, pebble tile, multi-coloured walls, ceramic floors, an undermount sink, granite benchtops, grey floor and an open shower.
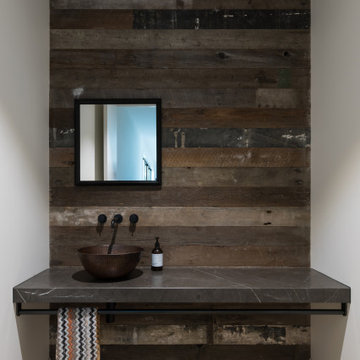
Looking at a vanity in one of the bathrooms.
Photo of a mid-sized industrial bathroom in Auckland with open cabinets, grey cabinets, multi-coloured walls, light hardwood floors, granite benchtops, brown floor and grey benchtops.
Photo of a mid-sized industrial bathroom in Auckland with open cabinets, grey cabinets, multi-coloured walls, light hardwood floors, granite benchtops, brown floor and grey benchtops.
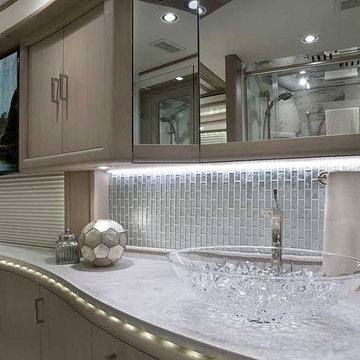
Lavish and splendidly striking, the De Medici Ice Oval vessel- sink, is a sculptural masterpiece majestically formed into an elegant work of art. This vessel sink, perfect and pristine, like a block of ice that has been slowly chipped away to reveal its true beauty. This luxury vessel-sink makes an intense statement all on its own, and though it will compliment a contemporary style best, it will also enhance a traditional design setting. Made out of luxurious crystal based material enhanced with its true color. De Medici Ice Oval is available in designer inspired color: Transparent. This luxury vessel-sink represents the fashion of luxury synonymous with sophistication to your bath or powder room. Countertop installation ensures this sink will stand out in your bathroom as a striking focal point. Cristallo De Medici is one of the most exquisite and cutting-edge crystal design materials made of pure crystal with a 24%l lead content. These products are mouth-blown & beveled in stone by hand. Cristallo De Medici is unique making it suitable for most luxury design applications.
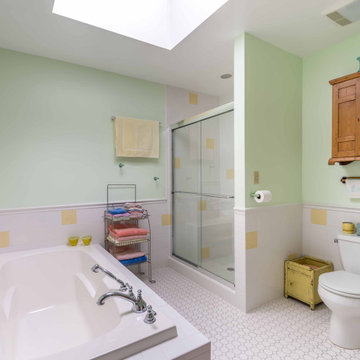
Design ideas for a mid-sized traditional master bathroom in Chicago with recessed-panel cabinets, medium wood cabinets, a freestanding vanity, granite benchtops, a single vanity, white benchtops, a freestanding tub, an alcove shower, a one-piece toilet, white tile, ceramic tile, multi-coloured walls, ceramic floors, a vessel sink, white floor, a sliding shower screen, wallpaper and decorative wall panelling.
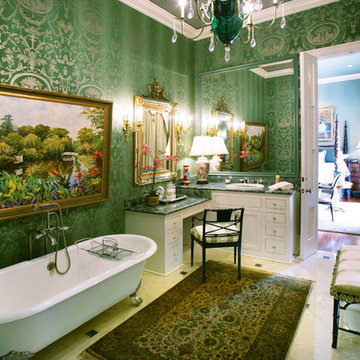
Inspiration for a mid-sized traditional master bathroom in New Orleans with shaker cabinets, white cabinets, a claw-foot tub, multi-coloured walls, travertine floors, a drop-in sink and granite benchtops.
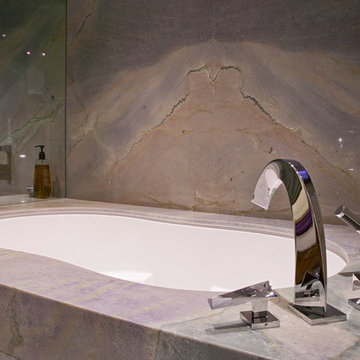
White, marble, and silver! This combination transforms the bathroom into an elegant and luxurious space to relax. The functionality of the space is maximized with a mounted glass divider, white built in bathtub, and marble slabs throughout the entire bathroom.
Built by ULFBUILT. Contact us today to learn more.
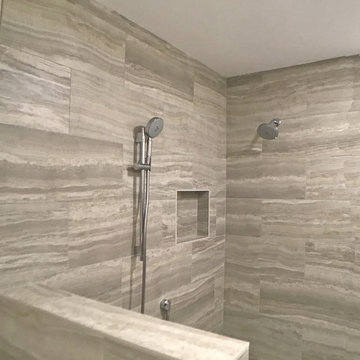
During photo of porcelain tile before glass is installed, customized shower head and valve set up
Design ideas for a mid-sized modern bathroom in Portland with shaker cabinets, white cabinets, a curbless shower, a bidet, multi-coloured tile, porcelain tile, multi-coloured walls, porcelain floors, an undermount sink, granite benchtops, grey floor, an open shower and beige benchtops.
Design ideas for a mid-sized modern bathroom in Portland with shaker cabinets, white cabinets, a curbless shower, a bidet, multi-coloured tile, porcelain tile, multi-coloured walls, porcelain floors, an undermount sink, granite benchtops, grey floor, an open shower and beige benchtops.
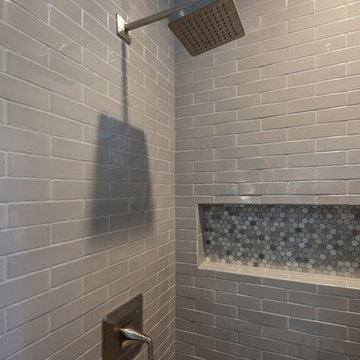
Design ideas for a small country bathroom in Orlando with shaker cabinets, black cabinets, a one-piece toilet, multi-coloured tile, multi-coloured walls, a vessel sink and granite benchtops.
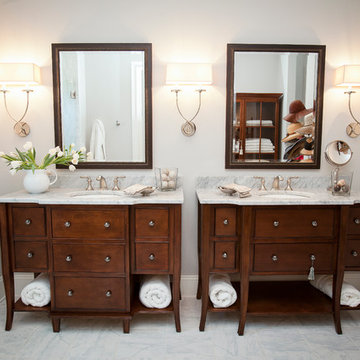
An elegant master bathroom with two dark wooden vanities with marble countertops, two large mirrors, white walls, hat rack, and tile floors.
Project designed by Atlanta interior design firm, Nandina Home & Design. Their Sandy Springs home decor showroom and design studio also serve Midtown, Buckhead, and outside the perimeter.
For more about Nandina Home & Design, click here: https://nandinahome.com/
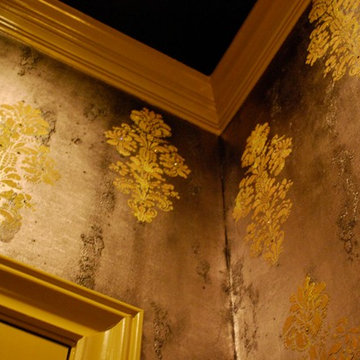
Gorgeous metallic foiled, textured walls. We further embellished these walls with a beautiful citrine colored raised design, with swarovski crystals. Copyright © 2016 The Artists Hands
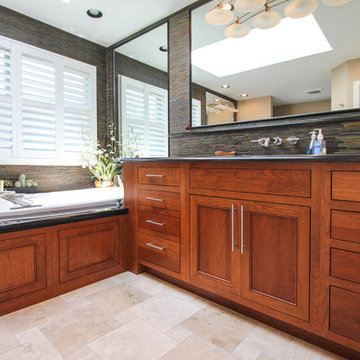
Everything inside the bathroom was removed and newly installed with a smaller Jacuzzi, new vanities with bigger cabinet space, and brand new state-of-the-art shower and heated flooring. The former monotone space was replaced with carefully selected color palette to create a spacious room of comfort. The construction process required the bathroom to be entirely stripped down to its wood frame. The wall separating the shower/toilet area and the remaining bathroom was taken away. The existing closet was demolished and rebuilt at two feet away from original location to create a bigger shower. Brand new heated flooring with programmable digital thermostat was installed, along with electrical work and new marble tiling. The replacement of the Jacuzzi required new plumbing and electrical lines, a new wood frame built specifically for the tub selected by the client, and a new granite top with new modern styled faucets and drains.
The new vanities allowed for extra storage space and only necessary items around the sink area. The removal of the former pocket door created a brighter area for the shower/toilet and an easier flow of circulation. Inside the shower area, a whole new set of fixtures were installed including body sprays and faucets with thermostatic valve. The shower walls were finished with moisture resistant drywall, and the innovative built-in shelf allowed for a clutter-free shower space. It also has a new style of drain, which has the ability to handle high water flow, ideal for multiple body sprays in the new shower. Its lack of visible screws is also comfortable for the foot when showering.
The final outcome of the bathroom remodeling was exactly what the client had been searching for: updated vanities and shower, more standing area, and detail designs of everything. All the fixtures throughout the bathroom have been replaced with a simple, modern design that better suits the client’s lifestyle. The entire color composition of the backsplash, mirror frame, countertop, cabinets and tiling added a comfortable and warm atmosphere to a better functioning room.
Visit us at www.dremodeling.com!
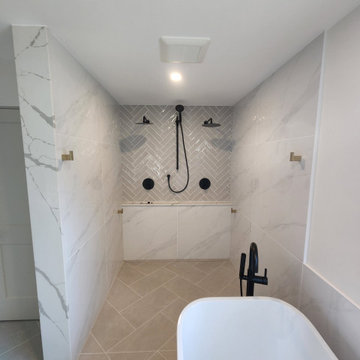
Ensuite Bathroom
Mid-sized contemporary master bathroom in Ottawa with flat-panel cabinets, medium wood cabinets, a freestanding tub, a curbless shower, a two-piece toilet, white tile, porcelain tile, multi-coloured walls, ceramic floors, an undermount sink, granite benchtops, grey floor, an open shower, white benchtops, an enclosed toilet, a double vanity, a freestanding vanity and decorative wall panelling.
Mid-sized contemporary master bathroom in Ottawa with flat-panel cabinets, medium wood cabinets, a freestanding tub, a curbless shower, a two-piece toilet, white tile, porcelain tile, multi-coloured walls, ceramic floors, an undermount sink, granite benchtops, grey floor, an open shower, white benchtops, an enclosed toilet, a double vanity, a freestanding vanity and decorative wall panelling.
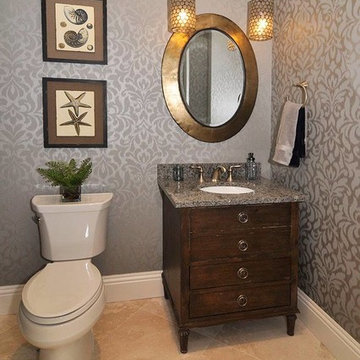
Pool Bath
This is an example of a large transitional 3/4 bathroom in Miami with brown cabinets, a one-piece toilet, multi-coloured walls, marble floors, a drop-in sink, granite benchtops and beige floor.
This is an example of a large transitional 3/4 bathroom in Miami with brown cabinets, a one-piece toilet, multi-coloured walls, marble floors, a drop-in sink, granite benchtops and beige floor.
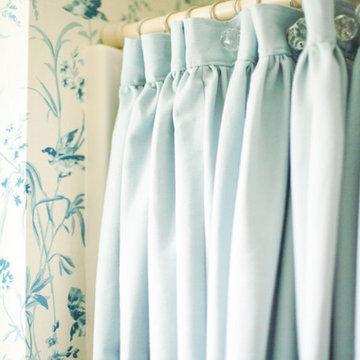
A whimsical bathroom created for my children, but sophisticated enough to be enjoyed by adults. It is wrapped in an aviary toile, and accented with a bold mirror. The lowest drawer pulls out and has a lid on it. It can hold up to 90 pounds and acts as a stepping stool for young children. When they grow, you can pop off the lid and it returns to full use as a drawer.
Home located in Star Valley Ranch, Wyoming. Designed by Tawna Allred Interiors, who also services Alpine, Auburn, Bedford, Etna, Freedom, Freedom, Grover, Thayne, Turnerville, Swan Valley, and Jackson Hole, Wyoming.
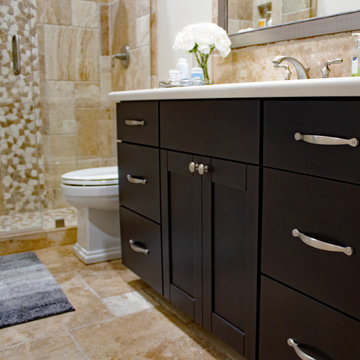
Full bathroom remodel. Cabinets and bathroom design provided by Premium Wholesale Cabinets. Cabinets were custom made by Bridgewood Cabinetry in the Tescott door style from the Advantage Line of Maple with the Espresso stain and Satin finish.
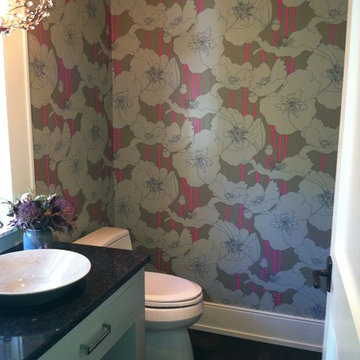
This family’s second home was designed to reflect their love of the beach and easy weekend living. Low maintenance materials were used so their time here could be focused on fun and not on worrying about or caring for high maintenance elements.
Copyright 2012 Milwaukee Magazine/Photos by Adam Ryan Morris at Morris Creative, LLC.
Bathroom Design Ideas with Multi-coloured Walls and Granite Benchtops
9