Bathroom Design Ideas with Multi-coloured Walls and Light Hardwood Floors
Refine by:
Budget
Sort by:Popular Today
1 - 20 of 559 photos
Item 1 of 3

Located in the heart of NW Portland, this townhouse is situated on a tree-lined street, surrounded by other beautiful brownstone buildings. The renovation has preserved the building's classic architectural features, while also adding a modern touch. The main level features a spacious, open floor plan, with high ceilings and large windows that allow plenty of natural light to flood the space. The living room is the perfect place to relax and unwind, with a cozy fireplace and comfortable seating, and the kitchen is a chef's dream, with top-of-the-line appliances, custom cabinetry, and a large peninsula.
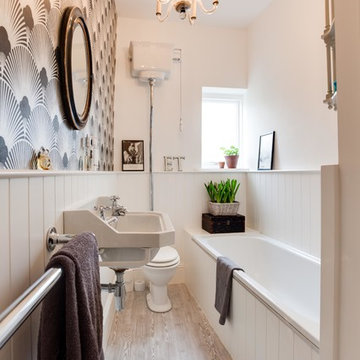
Creative take on regency styling with bold stripes, orange accents and bold graphics.
Photo credit: Alex Armitstead
Small traditional bathroom in Hampshire with a wall-mount sink, a drop-in tub, a two-piece toilet, multi-coloured walls and light hardwood floors.
Small traditional bathroom in Hampshire with a wall-mount sink, a drop-in tub, a two-piece toilet, multi-coloured walls and light hardwood floors.

Il bagno degli ospiti è caratterizzato da un mobile sospeso in cannettato noce Canaletto posto all'interno di una nicchia e di fronte due colonne una a giorno e una chiusa. La doccia è stata posizionata in fondo al bagno per recuperare più spazio possibile. La chicca di questo bagno è sicuramente la tenda della doccia dove abbiamo utilizzato un tessuto impermeabile adatto per queste situazioni. E’ idrorepellente, bianco ed ha un effetto molto setoso e non plasticoso.
Foto di Simone Marulli

Photo of a transitional powder room in Chicago with shaker cabinets, dark wood cabinets, multi-coloured walls, light hardwood floors, an undermount sink, grey floor, black benchtops, a floating vanity and wallpaper.
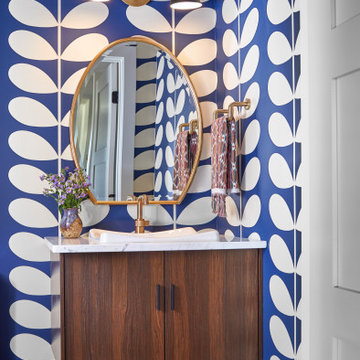
Inspiration for a midcentury powder room in Denver with furniture-like cabinets, dark wood cabinets, multi-coloured walls, light hardwood floors, a drop-in sink and white benchtops.
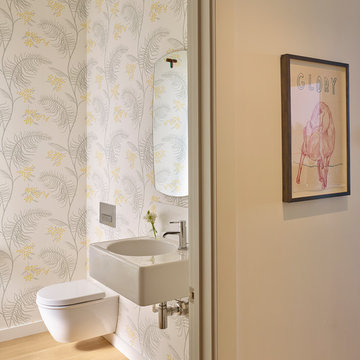
Balancing modern architectural elements with traditional Edwardian features was a key component of the complete renovation of this San Francisco residence. All new finishes were selected to brighten and enliven the spaces, and the home was filled with a mix of furnishings that convey a modern twist on traditional elements. The re-imagined layout of the home supports activities that range from a cozy family game night to al fresco entertaining.
Architect: AT6 Architecture
Builder: Citidev
Photographer: Ken Gutmaker Photography
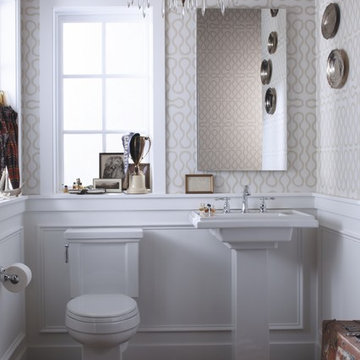
The elegant simplicity of Shaker-style furniture inspires this eclectic, neo-traditional powder room.
Inspiration for a small eclectic powder room in Milwaukee with a pedestal sink, a two-piece toilet, multi-coloured walls and light hardwood floors.
Inspiration for a small eclectic powder room in Milwaukee with a pedestal sink, a two-piece toilet, multi-coloured walls and light hardwood floors.

Inspiration for a small contemporary powder room in Other with open cabinets, white cabinets, a wall-mount toilet, multi-coloured tile, ceramic tile, multi-coloured walls, light hardwood floors, a vessel sink, engineered quartz benchtops, white benchtops, a floating vanity and recessed.

This sophisticated powder bath creates a "wow moment" for guests when they turn the corner. The large geometric pattern on the wallpaper adds dimension and a tactile beaded texture. The custom black and gold vanity cabinet is the star of the show with its brass inlay around the cabinet doors and matching brass hardware. A lovely black and white marble top graces the vanity and compliments the wallpaper. The custom black and gold mirror and a golden lantern complete the space. Finally, white oak wood floors add a touch of warmth and a hot pink orchid packs a colorful punch.
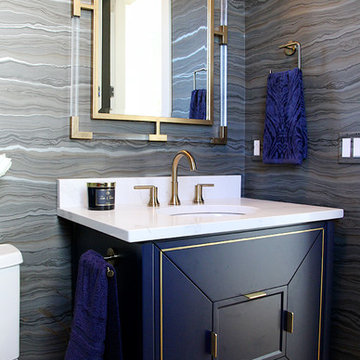
This is an example of a transitional powder room in Other with furniture-like cabinets, blue cabinets, multi-coloured walls, light hardwood floors, an undermount sink and beige floor.
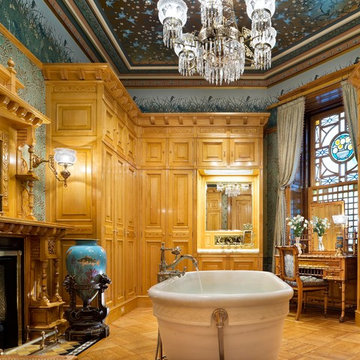
Durston Saylor
This is an example of a large traditional master bathroom in New York with raised-panel cabinets, light wood cabinets, a claw-foot tub, multi-coloured walls and light hardwood floors.
This is an example of a large traditional master bathroom in New York with raised-panel cabinets, light wood cabinets, a claw-foot tub, multi-coloured walls and light hardwood floors.

Photo of a small transitional powder room in Chicago with open cabinets, white cabinets, a one-piece toilet, multi-coloured walls, light hardwood floors, a wall-mount sink, brown floor, white benchtops, a freestanding vanity and wallpaper.
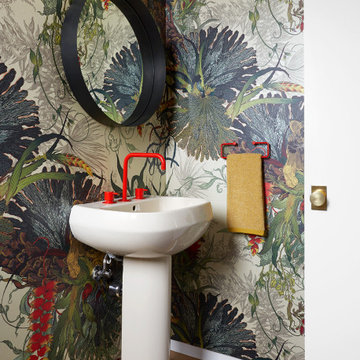
Mid-sized contemporary powder room in Los Angeles with light hardwood floors, a pedestal sink, multi-coloured walls, beige floor and wallpaper.
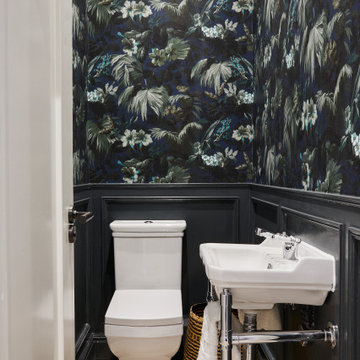
Inspiration for a mid-sized transitional powder room in London with a one-piece toilet, multi-coloured walls, light hardwood floors, a console sink, beige floor and planked wall panelling.
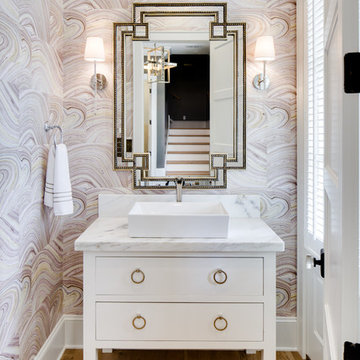
www.farmerpaynearchitects.com
Photo of a traditional powder room in New Orleans with furniture-like cabinets, white cabinets, multi-coloured walls, light hardwood floors, a vessel sink, beige floor and white benchtops.
Photo of a traditional powder room in New Orleans with furniture-like cabinets, white cabinets, multi-coloured walls, light hardwood floors, a vessel sink, beige floor and white benchtops.
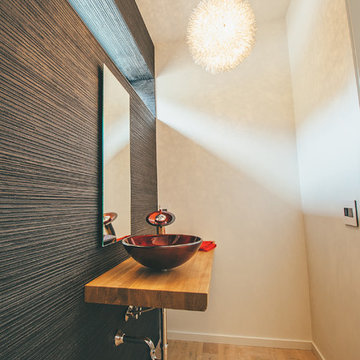
Joe's View Photography
Inspiration for a mid-sized modern powder room in Vancouver with multi-coloured walls, light hardwood floors, a vessel sink, wood benchtops and beige floor.
Inspiration for a mid-sized modern powder room in Vancouver with multi-coloured walls, light hardwood floors, a vessel sink, wood benchtops and beige floor.
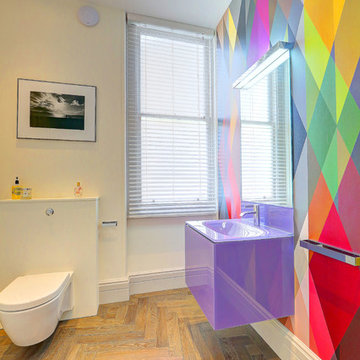
This is an example of a large contemporary powder room in London with a wall-mount toilet, multi-coloured walls, light hardwood floors, a wall-mount sink, glass benchtops, beige floor and purple benchtops.
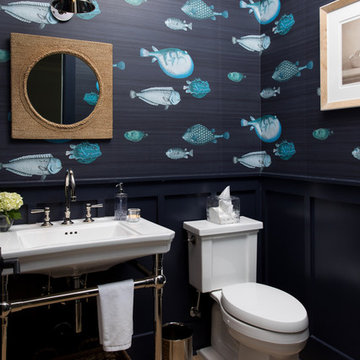
Photo of a beach style powder room in New York with a two-piece toilet, multi-coloured walls, light hardwood floors, a console sink and beige floor.
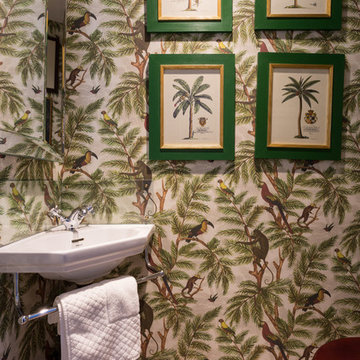
Photo of a small tropical powder room in London with light hardwood floors, a wall-mount sink, beige floor and multi-coloured walls.
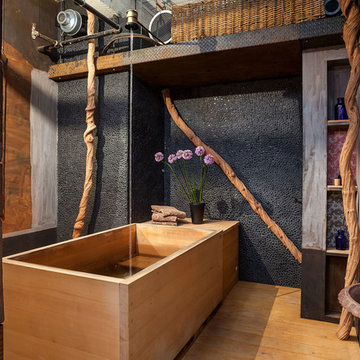
Industrial bathroom in Portland with a japanese tub, a shower/bathtub combo, light hardwood floors, multi-coloured walls and pebble tile.
Bathroom Design Ideas with Multi-coloured Walls and Light Hardwood Floors
1

