Bathroom Design Ideas with Multi-coloured Walls and Medium Hardwood Floors
Refine by:
Budget
Sort by:Popular Today
61 - 80 of 352 photos
Item 1 of 3
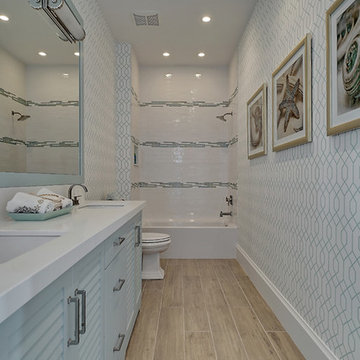
Design ideas for a large beach style bathroom in Miami with louvered cabinets, blue cabinets, an alcove tub, a shower/bathtub combo, multi-coloured tile, porcelain tile, multi-coloured walls, medium hardwood floors, an undermount sink, quartzite benchtops, brown floor, a shower curtain and white benchtops.
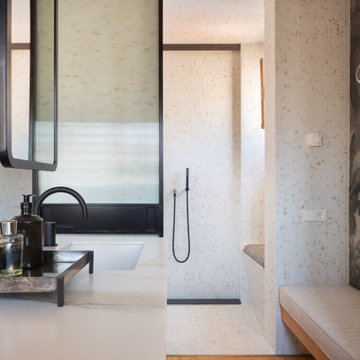
Large contemporary master bathroom in Alicante-Costa Blanca with multi-coloured walls, medium hardwood floors, white cabinets, an open shower, mosaic tile, an undermount sink, marble benchtops, a sliding shower screen, white benchtops, a shower seat, a single vanity, a built-in vanity and wallpaper.
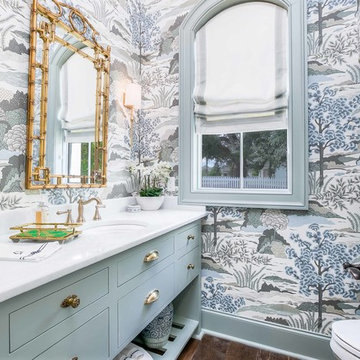
Powder Room - Settlement at Willow Grove - Baton Rouge Custom Home
Golden Fine Homes - Custom Home Building & Remodeling on the Louisiana Northshore.
⚜️⚜️⚜️⚜️⚜️⚜️⚜️⚜️⚜️⚜️⚜️⚜️⚜️
The latest custom home from Golden Fine Homes is a stunning Louisiana French Transitional style home.
⚜️⚜️⚜️⚜️⚜️⚜️⚜️⚜️⚜️⚜️⚜️⚜️⚜️
If you are looking for a luxury home builder or remodeler on the Louisiana Northshore; Mandeville, Covington, Folsom, Madisonville or surrounding areas, contact us today.
Website: https://goldenfinehomes.com
Email: info@goldenfinehomes.com
Phone: 985-282-2570
⚜️⚜️⚜️⚜️⚜️⚜️⚜️⚜️⚜️⚜️⚜️⚜️⚜️
Louisiana custom home builder, Louisiana remodeling, Louisiana remodeling contractor, home builder, remodeling, bathroom remodeling, new home, bathroom renovations, kitchen remodeling, kitchen renovation, custom home builders, home remodeling, house renovation, new home construction, house building, home construction, bathroom remodeler near me, kitchen remodeler near me, kitchen makeovers, new home builders.
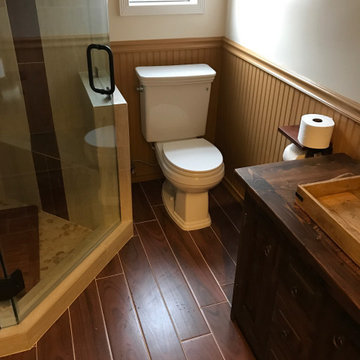
This is an example of a small country 3/4 bathroom in Los Angeles with a corner shower, a one-piece toilet, ceramic tile, multi-coloured walls, medium hardwood floors, a pedestal sink, brown floor and a hinged shower door.
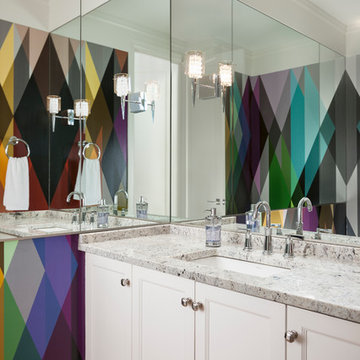
This early 90's contemporary home was in need of some major updates and when my clients purchased it they were ready to make it their own. The home features large open rooms, great natural light and stunning views of Lake Washington. These clients love bold vibrant colors and clean modern lines so the goal was to incorporate those in the design without it overwhelming the space. Balance was key. The end goal was for the home to feel open and airy yet warm and inviting. This was achieved by bringing in punches of color to an otherwise white or neutral palate. Texture and visual interest were achieved throughout the house through the use of wallpaper, fabrics, and a few one of a kind artworks.
---
Project designed by interior design studio Kimberlee Marie Interiors. They serve the Seattle metro area including Seattle, Bellevue, Kirkland, Medina, Clyde Hill, and Hunts Point.
For more about Kimberlee Marie Interiors, see here: https://www.kimberleemarie.com/
To learn more about this project, see here
https://www.kimberleemarie.com/mercerislandmodern
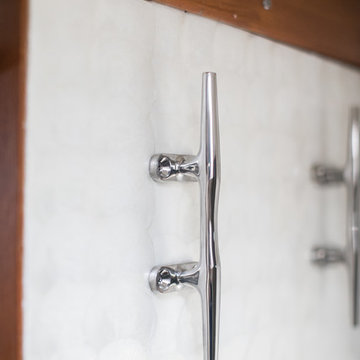
Ryan Garvin
Small beach style master bathroom in Orange County with flat-panel cabinets, white cabinets, an alcove shower, a wall-mount toilet, multi-coloured walls, medium hardwood floors, an undermount sink, engineered quartz benchtops, orange floor, a hinged shower door and multi-coloured benchtops.
Small beach style master bathroom in Orange County with flat-panel cabinets, white cabinets, an alcove shower, a wall-mount toilet, multi-coloured walls, medium hardwood floors, an undermount sink, engineered quartz benchtops, orange floor, a hinged shower door and multi-coloured benchtops.
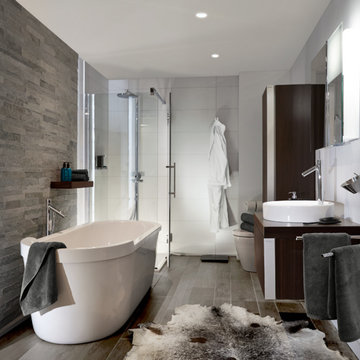
A contemporary spa escape with stone walls and wood finishes.
Photo of a large modern master bathroom in Chicago with a freestanding tub, a corner shower, a one-piece toilet, a vessel sink, multi-coloured walls, medium hardwood floors, flat-panel cabinets, dark wood cabinets, stone tile, white tile and wood benchtops.
Photo of a large modern master bathroom in Chicago with a freestanding tub, a corner shower, a one-piece toilet, a vessel sink, multi-coloured walls, medium hardwood floors, flat-panel cabinets, dark wood cabinets, stone tile, white tile and wood benchtops.
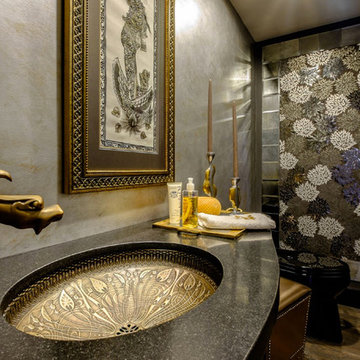
If there was an inspiration point for this powder room, it was the brass sink. The 'flowered wall' at the end of the room is actually a mirrored tile design surrounded by antiqued mirror tile rectangles. The fun dragon faucet compliments the owners art from Bali.
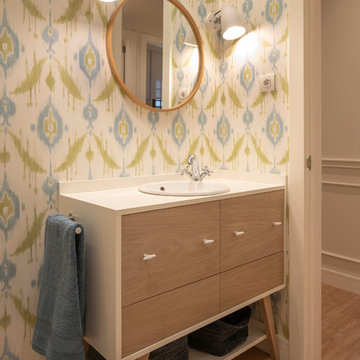
Proyecto, dirección y ejecución de obra de reforma integral de vivienda: Sube Interiorismo, Bilbao.
Estilismo: Sube Interiorismo, Bilbao. www.subeinteriorismo.com
Fotografía: Erlantz Biderbost
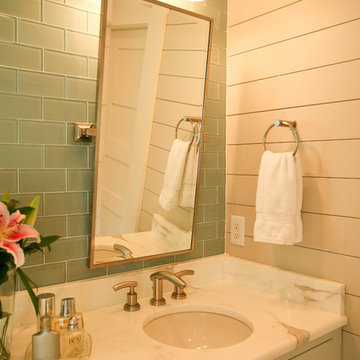
A tropical style beach house featuring green wooden wall panels, freestanding bathtub, textured area rug, striped chaise lounge chair, blue sofa, patterned throw pillows, yellow sofa chair, blue sofa chair, red sofa chair, wicker chairs, wooden dining table, teal rug, wooden cabinet with glass windows, white glass cabinets, clear lamp shades, shelves surrounding square window, green wooden bench, wall art, floral bed frame, dark wooden bed frame, wooden flooring, and an outdoor seating area.
Project designed by Atlanta interior design firm, Nandina Home & Design. Their Sandy Springs home decor showroom and design studio also serve Midtown, Buckhead, and outside the perimeter.
For more about Nandina Home & Design, click here: https://nandinahome.com/
To learn more about this project, click here: http://nandinahome.com/portfolio/sullivans-island-beach-house/
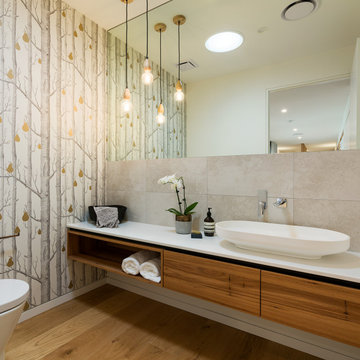
Mid-sized contemporary bathroom in Other with flat-panel cabinets, medium wood cabinets, gray tile, porcelain tile, multi-coloured walls, medium hardwood floors, a vessel sink, brown floor and white benchtops.
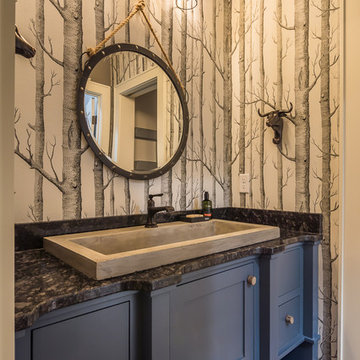
Photography Credit: Gary Harris
Design ideas for a mid-sized transitional 3/4 bathroom in Cedar Rapids with shaker cabinets, blue cabinets, multi-coloured walls, medium hardwood floors, a vessel sink and granite benchtops.
Design ideas for a mid-sized transitional 3/4 bathroom in Cedar Rapids with shaker cabinets, blue cabinets, multi-coloured walls, medium hardwood floors, a vessel sink and granite benchtops.
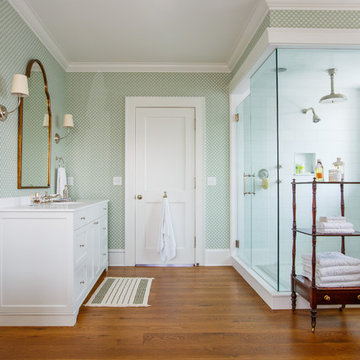
Jessie Preza
Inspiration for a traditional master bathroom in Jacksonville with shaker cabinets, white cabinets, a corner shower, white tile, multi-coloured walls, medium hardwood floors, a hinged shower door and white benchtops.
Inspiration for a traditional master bathroom in Jacksonville with shaker cabinets, white cabinets, a corner shower, white tile, multi-coloured walls, medium hardwood floors, a hinged shower door and white benchtops.

Mid-sized beach style 3/4 bathroom in Charleston with blue cabinets, a corner shower, a two-piece toilet, white tile, subway tile, multi-coloured walls, medium hardwood floors, an integrated sink, a hinged shower door, white benchtops, a single vanity, a floating vanity and wallpaper.
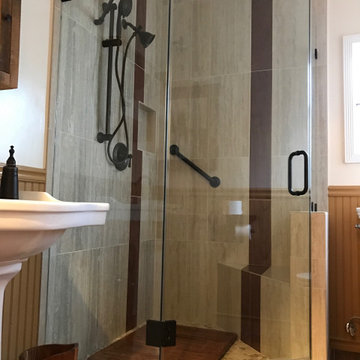
Small country 3/4 bathroom in Los Angeles with a corner shower, a one-piece toilet, ceramic tile, multi-coloured walls, medium hardwood floors, a pedestal sink, brown floor and a hinged shower door.
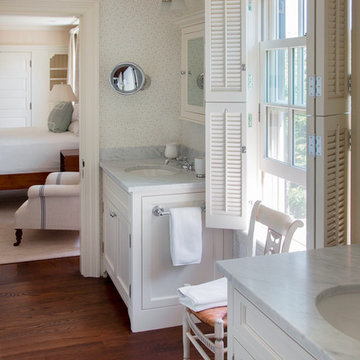
Eric Roth
This is an example of a mid-sized beach style bathroom in Boston with an undermount sink, beaded inset cabinets, white cabinets, marble benchtops, multi-coloured walls and medium hardwood floors.
This is an example of a mid-sized beach style bathroom in Boston with an undermount sink, beaded inset cabinets, white cabinets, marble benchtops, multi-coloured walls and medium hardwood floors.
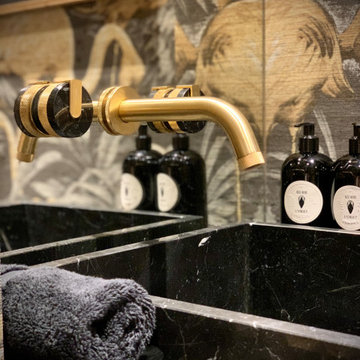
This bathroom idea features: wraparound texture rich wallpaper with a central niche in honed grey natural marble above the toilet with a spot light highlighting unique flower arrangement. Sanitary ware selection in brushed gold and black finishes, complementing marble black sink fitted onto a bespoke vanity unit made from natural wood ribbon paneling that have been hand painted.
24k gold tap with natural marble knobs, fitted directly onto aged glass-mirror.
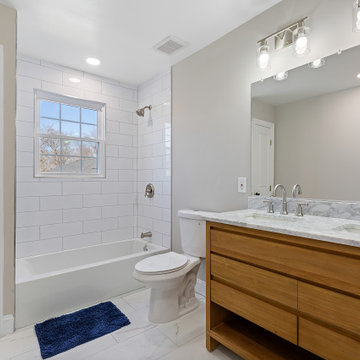
Inspiration for a large country bathroom in Other with multi-coloured walls, medium hardwood floors, beige floor, recessed and planked wall panelling.
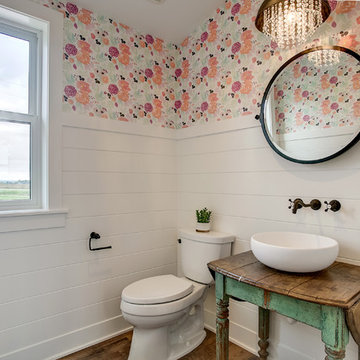
Inspiration for a country bathroom in Grand Rapids with open cabinets, distressed cabinets, multi-coloured walls, medium hardwood floors, a vessel sink, wood benchtops, brown floor and brown benchtops.

Our clients wanted to replace an existing suburban home with a modern house at the same Lexington address where they had lived for years. The structure the clients envisioned would complement their lives and integrate the interior of the home with the natural environment of their generous property. The sleek, angular home is still a respectful neighbor, especially in the evening, when warm light emanates from the expansive transparencies used to open the house to its surroundings. The home re-envisions the suburban neighborhood in which it stands, balancing relationship to the neighborhood with an updated aesthetic.
The floor plan is arranged in a “T” shape which includes a two-story wing consisting of individual studies and bedrooms and a single-story common area. The two-story section is arranged with great fluidity between interior and exterior spaces and features generous exterior balconies. A staircase beautifully encased in glass stands as the linchpin between the two areas. The spacious, single-story common area extends from the stairwell and includes a living room and kitchen. A recessed wooden ceiling defines the living room area within the open plan space.
Separating common from private spaces has served our clients well. As luck would have it, construction on the house was just finishing up as we entered the Covid lockdown of 2020. Since the studies in the two-story wing were physically and acoustically separate, zoom calls for work could carry on uninterrupted while life happened in the kitchen and living room spaces. The expansive panes of glass, outdoor balconies, and a broad deck along the living room provided our clients with a structured sense of continuity in their lives without compromising their commitment to aesthetically smart and beautiful design.
Bathroom Design Ideas with Multi-coloured Walls and Medium Hardwood Floors
4