All Wall Treatments Bathroom Design Ideas with Multi-coloured Walls
Refine by:
Budget
Sort by:Popular Today
61 - 80 of 2,057 photos
Item 1 of 3
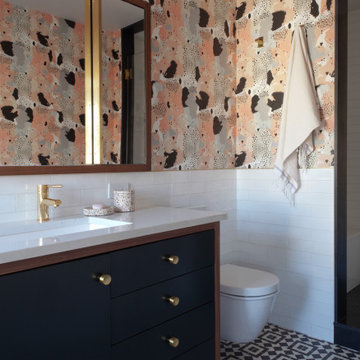
Photography by Rachael Stollar
Photo of a contemporary bathroom in New York with flat-panel cabinets, white tile, multi-coloured walls, an undermount sink, multi-coloured floor, white benchtops, a single vanity, a freestanding vanity and wallpaper.
Photo of a contemporary bathroom in New York with flat-panel cabinets, white tile, multi-coloured walls, an undermount sink, multi-coloured floor, white benchtops, a single vanity, a freestanding vanity and wallpaper.
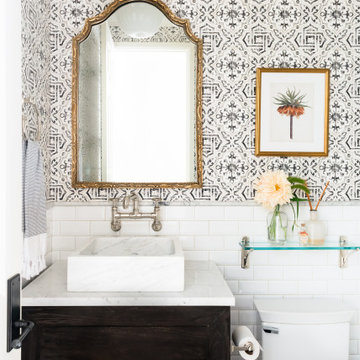
Photo of a small transitional 3/4 bathroom in Seattle with flat-panel cabinets, dark wood cabinets, a one-piece toilet, white tile, ceramic tile, multi-coloured walls, a vessel sink, marble benchtops, white benchtops, a single vanity, a freestanding vanity and wallpaper.
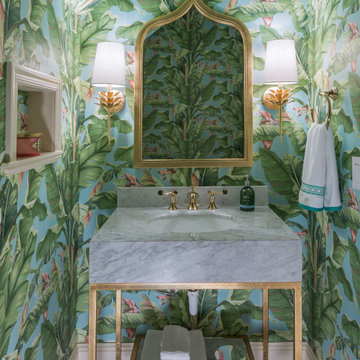
Small powder bath under a stairway. Original space was dated with heavy dark mediterranean colors and finishes. Existing wood floors remained, but vibrant, bold wallpaper used on all walls, transitional marble vanity replaced existing sink, and new wall sconces and mirrors added to give the space an update, vibrant vibe that resonated with the remainder of the house which is an old Florida style that is updated and fun.
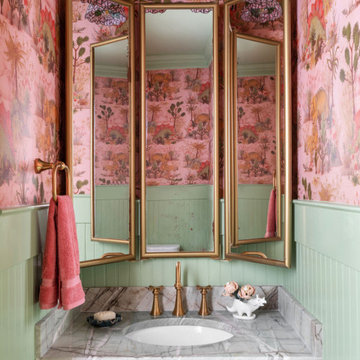
This is an example of an eclectic powder room in Atlanta with beaded inset cabinets, dark wood cabinets, multi-coloured walls, an undermount sink, grey benchtops, a built-in vanity, decorative wall panelling and wallpaper.
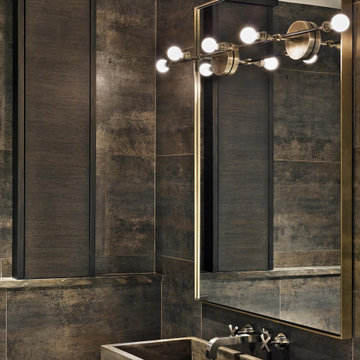
Brass finishes, brass plumbing, brass accessories, pre-fabricated vanity sink, grey grout, specialty wallpaper, brass lighting, custom tile pattern
This is an example of a small powder room in New York with flat-panel cabinets, brown cabinets, a one-piece toilet, brown tile, ceramic tile, multi-coloured walls, marble floors, an integrated sink, marble benchtops, grey floor, white benchtops, a floating vanity and panelled walls.
This is an example of a small powder room in New York with flat-panel cabinets, brown cabinets, a one-piece toilet, brown tile, ceramic tile, multi-coloured walls, marble floors, an integrated sink, marble benchtops, grey floor, white benchtops, a floating vanity and panelled walls.
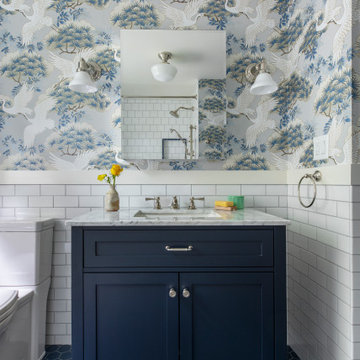
A dark blue vanity anchors the space while ethereal wallpaper transports you.
Photo of a small traditional bathroom in Portland with shaker cabinets, blue cabinets, an alcove tub, a shower/bathtub combo, a two-piece toilet, white tile, subway tile, multi-coloured walls, ceramic floors, an undermount sink, engineered quartz benchtops, blue floor, a shower curtain, white benchtops, a niche, a single vanity, a freestanding vanity and wallpaper.
Photo of a small traditional bathroom in Portland with shaker cabinets, blue cabinets, an alcove tub, a shower/bathtub combo, a two-piece toilet, white tile, subway tile, multi-coloured walls, ceramic floors, an undermount sink, engineered quartz benchtops, blue floor, a shower curtain, white benchtops, a niche, a single vanity, a freestanding vanity and wallpaper.
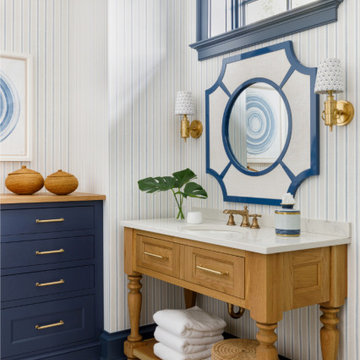
https://www.lowellcustomhomes.com
Photo by www.aimeemazzenga.com
Interior Design by www.northshorenest.com
Relaxed luxury on the shore of beautiful Geneva Lake in Wisconsin.

Cloakroom Bathroom in Storrington, West Sussex
Plenty of stylish elements combine in this compact cloakroom, which utilises a unique tile choice and designer wallpaper option.
The Brief
This client wanted to create a unique theme in their downstairs cloakroom, which previously utilised a classic but unmemorable design.
Naturally the cloakroom was to incorporate all usual amenities, but with a design that was a little out of the ordinary.
Design Elements
Utilising some of our more unique options for a renovation, bathroom designer Martin conjured a design to tick all the requirements of this brief.
The design utilises textured neutral tiles up to half height, with the client’s own William Morris designer wallpaper then used up to the ceiling coving. Black accents are used throughout the room, like for the basin and mixer, and flush plate.
To hold hand towels and heat the small space, a compact full-height radiator has been fitted in the corner of the room.
Project Highlight
A lighter but neutral tile is used for the rear wall, which has been designed to minimise view of the toilet and other necessities.
A simple shelf area gives the client somewhere to store a decorative item or two.
The End Result
The end result is a compact cloakroom that is certainly memorable, as the client required.
With only a small amount of space our bathroom designer Martin has managed to conjure an impressive and functional theme for this Storrington client.
Discover how our expert designers can transform your own bathroom with a free design appointment and quotation. Arrange a free appointment in showroom or online.
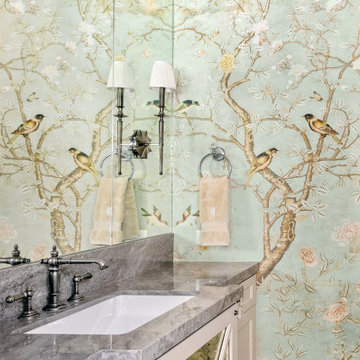
Small traditional 3/4 bathroom in Dallas with shaker cabinets, white cabinets, multi-coloured walls, granite benchtops, grey benchtops, a single vanity, a built-in vanity and wallpaper.
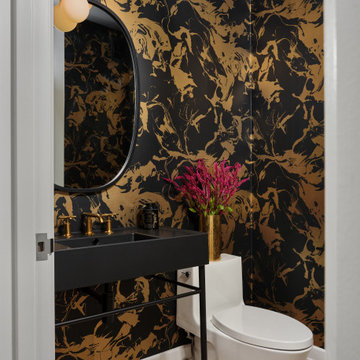
Design ideas for a contemporary powder room in New York with multi-coloured walls, light hardwood floors, a console sink, beige floor and wallpaper.

Ванная в стиле Прованс с цветочным орнаментом в обоях, с классической плиткой.
Mid-sized transitional master bathroom in Moscow with recessed-panel cabinets, beige cabinets, an undermount tub, an alcove shower, a wall-mount toilet, white tile, ceramic tile, multi-coloured walls, porcelain floors, a drop-in sink, pink floor, a hinged shower door, white benchtops, a laundry, a single vanity, a freestanding vanity and wallpaper.
Mid-sized transitional master bathroom in Moscow with recessed-panel cabinets, beige cabinets, an undermount tub, an alcove shower, a wall-mount toilet, white tile, ceramic tile, multi-coloured walls, porcelain floors, a drop-in sink, pink floor, a hinged shower door, white benchtops, a laundry, a single vanity, a freestanding vanity and wallpaper.
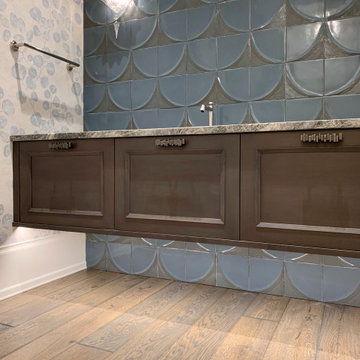
The view to the courtyard promises to be a singular experience. The pastoral color pallet and expansive windows pair well with the earth tone hand-scraped floor to create a modern yet classical all season luxury living space. Floor: 7″ wide-plank Vintage French Oak | Rustic Character | Victorian Collection hand scraped | pillowed edge | color Erin Grey |Satin Hardwax Oil. For more information please email us at: sales@signaturehardwoods.com
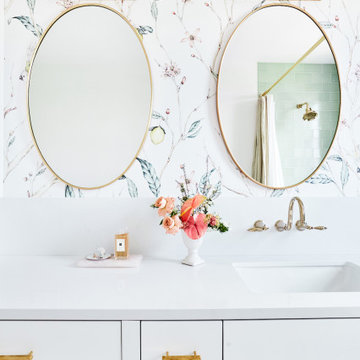
Inspiration for a mid-sized transitional master bathroom in San Francisco with flat-panel cabinets, white cabinets, a drop-in tub, a shower/bathtub combo, a one-piece toilet, green tile, porcelain tile, multi-coloured walls, marble floors, a drop-in sink, engineered quartz benchtops, a shower curtain, white benchtops, a double vanity, a built-in vanity and wallpaper.
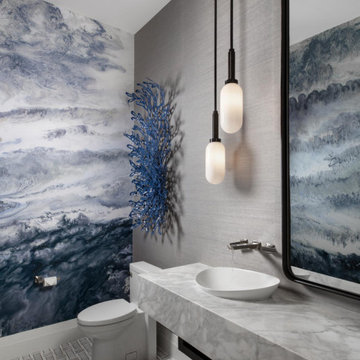
This is an example of a contemporary powder room in Miami with multi-coloured walls, mosaic tile floors, a vessel sink, grey floor, grey benchtops and wallpaper.
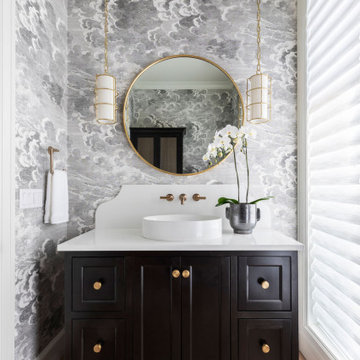
Design ideas for a transitional powder room in Portland with shaker cabinets, brown cabinets, multi-coloured walls, medium hardwood floors, a vessel sink, white benchtops, a freestanding vanity and wallpaper.
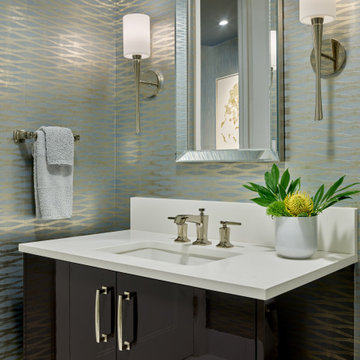
The high gloss sink vanity and metallic foil wave wallpaper in gold and silver tones make this powder room feel fresh, with a modern touch. Polished nickel sconces, faucet, and hardware add a classic slant to this contemporary city condo.
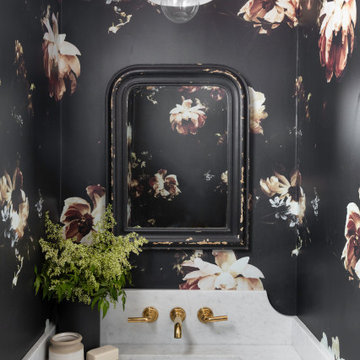
Beach style powder room in San Francisco with multi-coloured walls, an undermount sink, white benchtops and wallpaper.
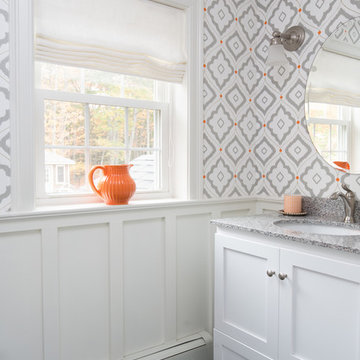
Liz Donnelly - Maine Photo Co.
Mid-sized traditional master bathroom in Portland Maine with shaker cabinets, white cabinets, a two-piece toilet, multi-coloured walls, ceramic floors, an undermount sink, granite benchtops, grey floor, grey benchtops, a single vanity, a freestanding vanity and wallpaper.
Mid-sized traditional master bathroom in Portland Maine with shaker cabinets, white cabinets, a two-piece toilet, multi-coloured walls, ceramic floors, an undermount sink, granite benchtops, grey floor, grey benchtops, a single vanity, a freestanding vanity and wallpaper.
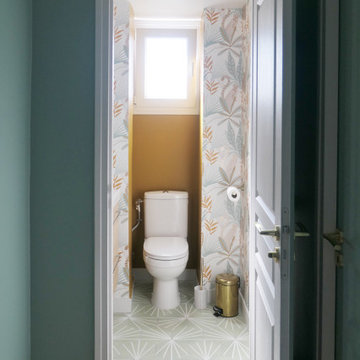
Villa Marcès - Réaménagement et décoration d'un appartement, 94 - Une attention particulière est apportée aux toilettes, tant au niveau de l'esthétique de de l'ergonomie.

lower level powder room
Photo of a transitional powder room in DC Metro with flat-panel cabinets, light wood cabinets, gray tile, ceramic tile, ceramic floors, engineered quartz benchtops, grey floor, white benchtops, a floating vanity, wallpaper, multi-coloured walls and an undermount sink.
Photo of a transitional powder room in DC Metro with flat-panel cabinets, light wood cabinets, gray tile, ceramic tile, ceramic floors, engineered quartz benchtops, grey floor, white benchtops, a floating vanity, wallpaper, multi-coloured walls and an undermount sink.
All Wall Treatments Bathroom Design Ideas with Multi-coloured Walls
4

