Bathroom
Refine by:
Budget
Sort by:Popular Today
141 - 160 of 1,201 photos
Item 1 of 3
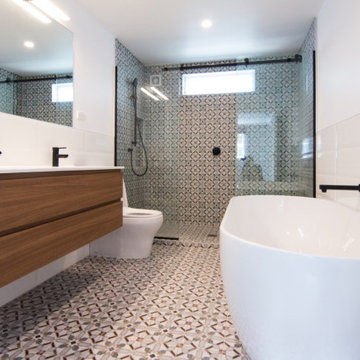
This mid-century modern bathroom conveys a timeless design with feature wall and wet room styled to meet the needs of our clients.
Large midcentury master wet room bathroom in Sussex with medium wood cabinets, a freestanding tub, a one-piece toilet, multi-coloured tile, ceramic tile, multi-coloured walls, ceramic floors, a drop-in sink, laminate benchtops, multi-coloured floor, an open shower, white benchtops, a double vanity and a floating vanity.
Large midcentury master wet room bathroom in Sussex with medium wood cabinets, a freestanding tub, a one-piece toilet, multi-coloured tile, ceramic tile, multi-coloured walls, ceramic floors, a drop-in sink, laminate benchtops, multi-coloured floor, an open shower, white benchtops, a double vanity and a floating vanity.

Inspiration for a small eclectic kids bathroom in Other with shaker cabinets, white cabinets, an alcove tub, a two-piece toilet, blue tile, mosaic tile, multi-coloured walls, ceramic floors, an undermount sink, engineered quartz benchtops, green floor, a shower curtain, white benchtops, a single vanity, a freestanding vanity and wallpaper.
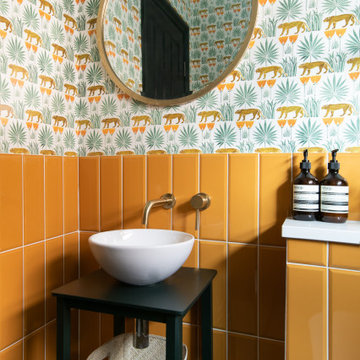
Photographed for client: House of Wolf Interiors
This is an example of a contemporary bathroom in Buckinghamshire with open cabinets, black cabinets, orange tile, multi-coloured walls, a vessel sink and wallpaper.
This is an example of a contemporary bathroom in Buckinghamshire with open cabinets, black cabinets, orange tile, multi-coloured walls, a vessel sink and wallpaper.
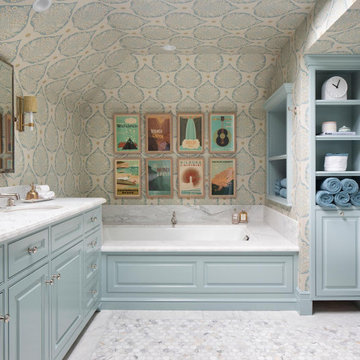
The family living in this shingled roofed home on the Peninsula loves color and pattern. At the heart of the two-story house, we created a library with high gloss lapis blue walls. The tête-à-tête provides an inviting place for the couple to read while their children play games at the antique card table. As a counterpoint, the open planned family, dining room, and kitchen have white walls. We selected a deep aubergine for the kitchen cabinetry. In the tranquil master suite, we layered celadon and sky blue while the daughters' room features pink, purple, and citrine.
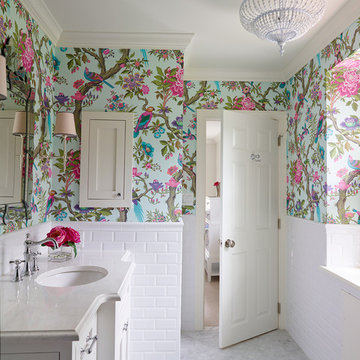
Interiors by SHOPHOUSE Design
Kyle Born Photography
Traditional bathroom in Philadelphia with an undermount sink, recessed-panel cabinets, white cabinets, engineered quartz benchtops, white tile, subway tile, multi-coloured walls and marble floors.
Traditional bathroom in Philadelphia with an undermount sink, recessed-panel cabinets, white cabinets, engineered quartz benchtops, white tile, subway tile, multi-coloured walls and marble floors.
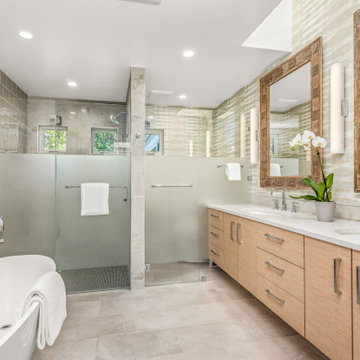
Beautifully re-imagined primary bath. Features include: floating vanity, heated flooring, walk-in shower, chrome hardware, designer wallcovering, modern sconces, under-cabinet lighting, freestanding tub, tile accent wall, frosted glass, skylight
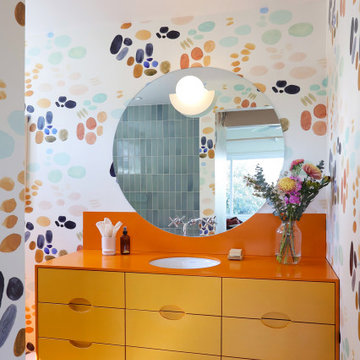
This is an example of a mid-sized eclectic master bathroom in Los Angeles with flat-panel cabinets, yellow cabinets, an alcove shower, a one-piece toilet, blue tile, ceramic tile, multi-coloured walls, concrete floors, an undermount sink, solid surface benchtops, red floor, a hinged shower door, orange benchtops, a niche, a single vanity, a floating vanity and wallpaper.

2Pak Dulux Triamble cabinet
2 x Shaker style doors with Oak semi round handles
Smartstone Davinci Blanco benchtop
Clearstone teardrop shaped basin
Brushed Gold tapware
Round Mirror shaving cabinet
Antique Brass wall sconces
Birdcage wallpaper reflections in the Shaving Cabinet mirror

A dynamic duo, blue glass tile and a floral wallpaper join up to create a bewitching bathroom.
DESIGN
Ginny Macdonald, Styling by CJ Sandgren
PHOTOS
Jessica Bordner, Sara Tramp
Tile Shown: 2x12, 4x12, 1x1 in Blue Jay Matte Glass Tile
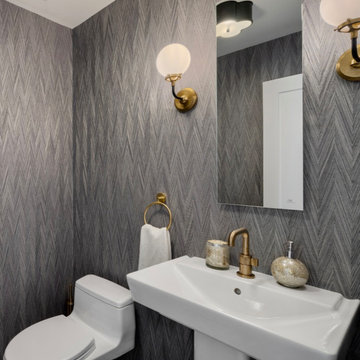
Powder room with chevron wallpaper
Small country 3/4 bathroom in San Francisco with white cabinets, an alcove shower, multi-coloured walls, porcelain floors, a pedestal sink, black floor, a hinged shower door, white benchtops, a single vanity, a built-in vanity and wallpaper.
Small country 3/4 bathroom in San Francisco with white cabinets, an alcove shower, multi-coloured walls, porcelain floors, a pedestal sink, black floor, a hinged shower door, white benchtops, a single vanity, a built-in vanity and wallpaper.
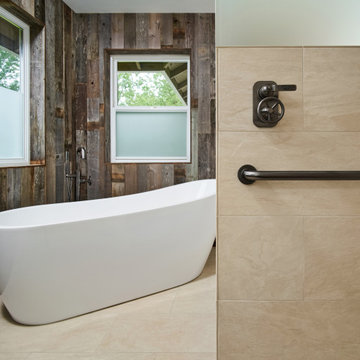
This modern rustic bathroom remodel includes two accent walls covered in reclaimed wood paneling, a freestanding slipper tub, a curbless walk-in shower, floating oak vanity and separate toilet room
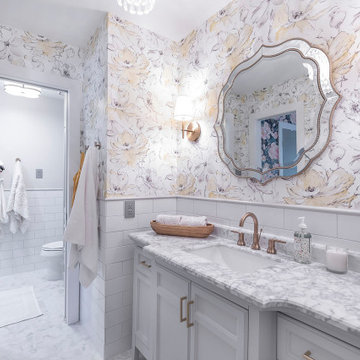
Transitional bathroom in Houston with recessed-panel cabinets, white cabinets, white tile, subway tile, multi-coloured walls, an undermount sink, white floor, white benchtops, an enclosed toilet, a single vanity, a freestanding vanity and wallpaper.
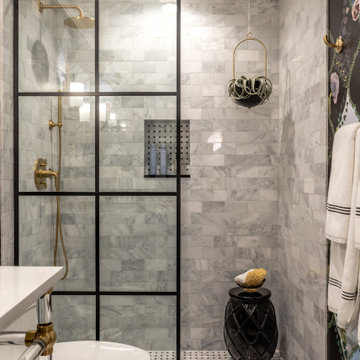
Design ideas for a mid-sized eclectic bathroom with white cabinets, an alcove shower, a one-piece toilet, white tile, marble, multi-coloured walls, marble floors, a console sink, engineered quartz benchtops, multi-coloured floor, white benchtops, a niche, a single vanity and wallpaper.
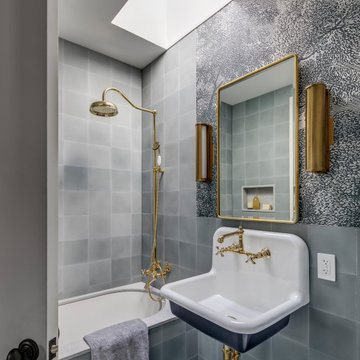
This is an example of a transitional bathroom in New York with an alcove tub, a shower/bathtub combo, cement tiles, an undermount sink, a single vanity, multi-coloured walls, an open shower and wallpaper.
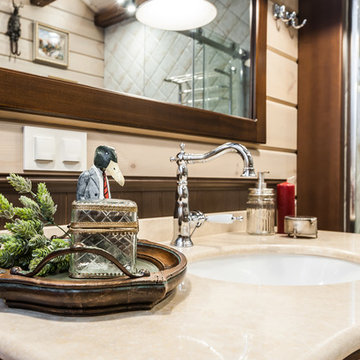
Ванная комната кантри, фрагмент ванной комнаты. Смесители, Hansgrohe, Bugnatesse, каменная столешница с раковиной.
Photo of a mid-sized country master wet room bathroom in Other with shaker cabinets, brown cabinets, a claw-foot tub, a wall-mount toilet, multi-coloured tile, cement tile, multi-coloured walls, ceramic floors, an integrated sink, solid surface benchtops, multi-coloured floor, a sliding shower screen, beige benchtops, a single vanity, a freestanding vanity, exposed beam and wood walls.
Photo of a mid-sized country master wet room bathroom in Other with shaker cabinets, brown cabinets, a claw-foot tub, a wall-mount toilet, multi-coloured tile, cement tile, multi-coloured walls, ceramic floors, an integrated sink, solid surface benchtops, multi-coloured floor, a sliding shower screen, beige benchtops, a single vanity, a freestanding vanity, exposed beam and wood walls.
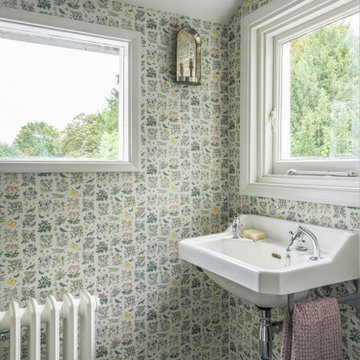
The children's bathroom in this victorian villa renovation features a hexagonal tiled floor and a beautiful wallpaper from House of Hackney
Design ideas for a small transitional bathroom in Buckinghamshire with multi-coloured walls, ceramic floors, black floor, a single vanity and wallpaper.
Design ideas for a small transitional bathroom in Buckinghamshire with multi-coloured walls, ceramic floors, black floor, a single vanity and wallpaper.

Reconfiguration of a dilapidated bathroom and separate toilet in a Victorian house in Walthamstow village.
The original toilet was situated straight off of the landing space and lacked any privacy as it opened onto the landing. The original bathroom was separate from the WC with the entrance at the end of the landing. To get to the rear bedroom meant passing through the bathroom which was not ideal. The layout was reconfigured to create a family bathroom which incorporated a walk-in shower where the original toilet had been and freestanding bath under a large sash window. The new bathroom is slightly slimmer than the original this is to create a short corridor leading to the rear bedroom.
The ceiling was removed and the joists exposed to create the feeling of a larger space. A rooflight sits above the walk-in shower and the room is flooded with natural daylight. Hanging plants are hung from the exposed beams bringing nature and a feeling of calm tranquility into the space.

Design ideas for a small contemporary master bathroom in London with flat-panel cabinets, medium wood cabinets, an alcove shower, a wall-mount toilet, multi-coloured tile, porcelain tile, multi-coloured walls, porcelain floors, a vessel sink, terrazzo benchtops, multi-coloured floor, a sliding shower screen, white benchtops, a single vanity and a freestanding vanity.
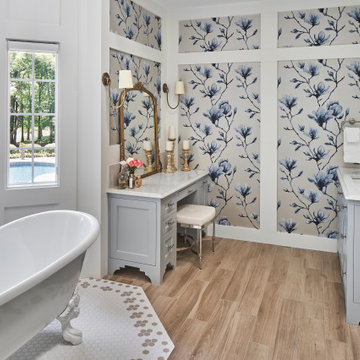
© Lassiter Photography | ReVisionCharlotte.com
Design ideas for a large transitional master bathroom in Charlotte with beaded inset cabinets, blue cabinets, a claw-foot tub, a curbless shower, white tile, stone slab, multi-coloured walls, mosaic tile floors, an undermount sink, engineered quartz benchtops, multi-coloured floor, a hinged shower door, white benchtops, an enclosed toilet, a double vanity, a built-in vanity, vaulted and wallpaper.
Design ideas for a large transitional master bathroom in Charlotte with beaded inset cabinets, blue cabinets, a claw-foot tub, a curbless shower, white tile, stone slab, multi-coloured walls, mosaic tile floors, an undermount sink, engineered quartz benchtops, multi-coloured floor, a hinged shower door, white benchtops, an enclosed toilet, a double vanity, a built-in vanity, vaulted and wallpaper.
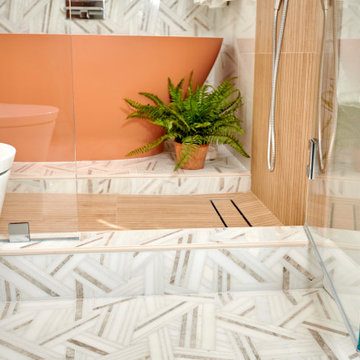
Our client desired to turn her primary suite into a perfect oasis. This space bathroom retreat is small but is layered in details. The starting point for the bathroom was her love for the colored MTI tub. The bath is far from ordinary in this exquisite home; it is a spa sanctuary. An especially stunning feature is the design of the tile throughout this wet room bathtub/shower combo.
8