Bathroom Design Ideas with Onyx Benchtops and a Built-in Vanity
Refine by:
Budget
Sort by:Popular Today
161 - 180 of 265 photos
Item 1 of 3
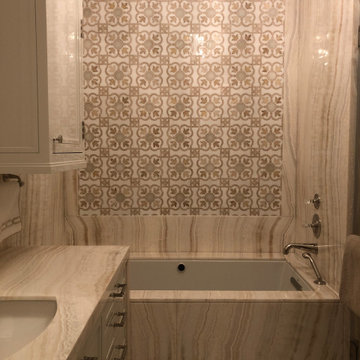
Ivory onyx slab bathroom with custom matching mosaic floor and feature wall.
Inspiration for a mid-sized transitional master bathroom in New York with recessed-panel cabinets, beige cabinets, an undermount tub, an alcove shower, a one-piece toilet, beige tile, stone slab, beige walls, mosaic tile floors, an undermount sink, onyx benchtops, beige floor, a hinged shower door, beige benchtops, an enclosed toilet, a single vanity and a built-in vanity.
Inspiration for a mid-sized transitional master bathroom in New York with recessed-panel cabinets, beige cabinets, an undermount tub, an alcove shower, a one-piece toilet, beige tile, stone slab, beige walls, mosaic tile floors, an undermount sink, onyx benchtops, beige floor, a hinged shower door, beige benchtops, an enclosed toilet, a single vanity and a built-in vanity.

Master bath Suite with NIght Sky Maple Painted cabinets from Crestwood-Inc. Shiplap walls with matching mirrors and farmhouse style lighting. Includes Onyx walk in shower.
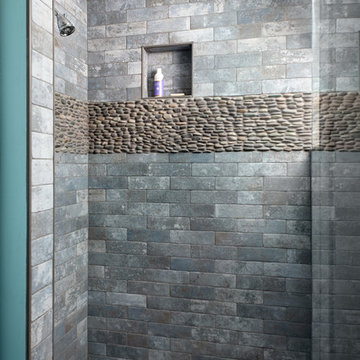
Ensuite shower with pebble stones.
Photo of a mid-sized beach style 3/4 bathroom in Other with recessed-panel cabinets, grey cabinets, a corner shower, gray tile, ceramic tile, beige walls, mosaic tile floors, onyx benchtops, grey floor, a hinged shower door, black benchtops, a single vanity and a built-in vanity.
Photo of a mid-sized beach style 3/4 bathroom in Other with recessed-panel cabinets, grey cabinets, a corner shower, gray tile, ceramic tile, beige walls, mosaic tile floors, onyx benchtops, grey floor, a hinged shower door, black benchtops, a single vanity and a built-in vanity.
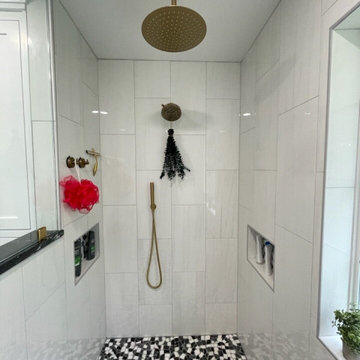
Large mediterranean master bathroom in Dallas with shaker cabinets, white cabinets, an open shower, a two-piece toilet, white tile, marble, white walls, porcelain floors, an integrated sink, onyx benchtops, black floor, an open shower, black benchtops, a shower seat, a double vanity and a built-in vanity.
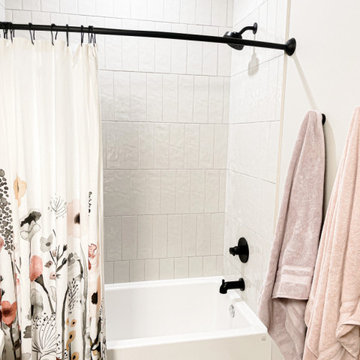
Inspiration for a small transitional kids bathroom in Minneapolis with shaker cabinets, dark wood cabinets, an alcove tub, a shower/bathtub combo, beige tile, beige walls, an integrated sink, onyx benchtops, brown floor, a shower curtain, a single vanity and a built-in vanity.
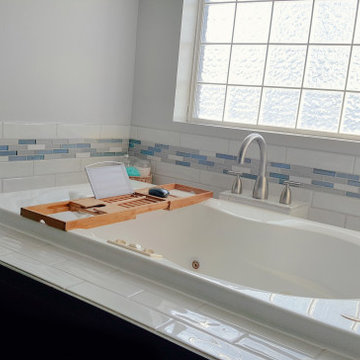
This is an example of a mid-sized modern master bathroom in Other with blue cabinets, a drop-in tub, blue tile, glass tile, white walls, onyx benchtops, brown floor, beige benchtops, a single vanity and a built-in vanity.
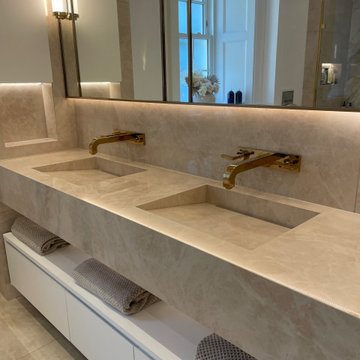
Double the sinks, double the style! ?
We're thrilled to share this bespoke double sink we crafted for @holtliving .
Each basin is a testament to our commitment to quality and design. Elevate your space with Wow Sinks.
#WowSinks #DoubleSink #ElevateYourSpace #HomeDesign
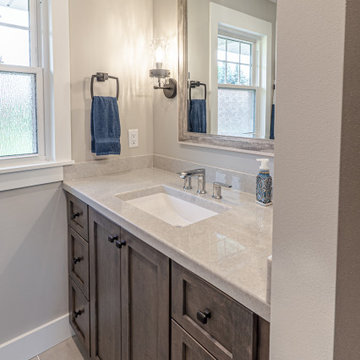
The vanity features an onyx countertop with integrated sink bowl
Mid-sized traditional bathroom in Milwaukee with recessed-panel cabinets, black cabinets, a drop-in tub, a shower/bathtub combo, a two-piece toilet, grey walls, porcelain floors, an undermount sink, onyx benchtops, grey floor, a shower curtain, multi-coloured benchtops, a niche, a single vanity and a built-in vanity.
Mid-sized traditional bathroom in Milwaukee with recessed-panel cabinets, black cabinets, a drop-in tub, a shower/bathtub combo, a two-piece toilet, grey walls, porcelain floors, an undermount sink, onyx benchtops, grey floor, a shower curtain, multi-coloured benchtops, a niche, a single vanity and a built-in vanity.
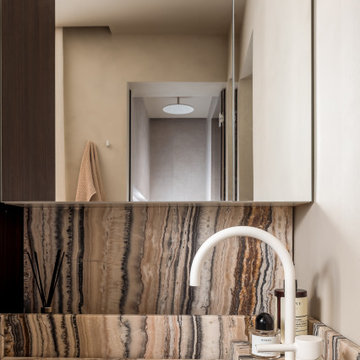
Small scandinavian 3/4 bathroom in Paris with beaded inset cabinets, brown cabinets, a curbless shower, beige tile, ceramic tile, ceramic floors, onyx benchtops, beige floor, a hinged shower door, beige benchtops, a shower seat, a single vanity and a built-in vanity.
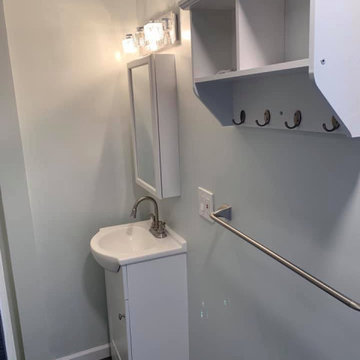
This is an example of a large master bathroom in Detroit with dark wood cabinets, an alcove tub, a corner shower, a one-piece toilet, white tile, porcelain tile, blue walls, pebble tile floors, onyx benchtops, an open shower, white benchtops, a double vanity and a built-in vanity.
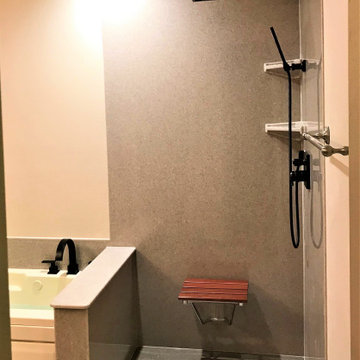
Design ideas for a modern master bathroom in Denver with light wood cabinets, a drop-in tub, a corner shower, beige walls, cement tiles, a vessel sink, onyx benchtops, grey floor, an open shower, a shower seat, a double vanity and a built-in vanity.
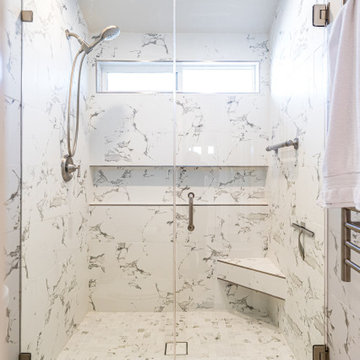
Inspiration for a large modern master bathroom in Orange County with recessed-panel cabinets, white cabinets, an alcove shower, a one-piece toilet, white tile, marble, white walls, plywood floors, a drop-in sink, onyx benchtops, brown floor, a hinged shower door, black benchtops, a shower seat, a double vanity, a built-in vanity and panelled walls.
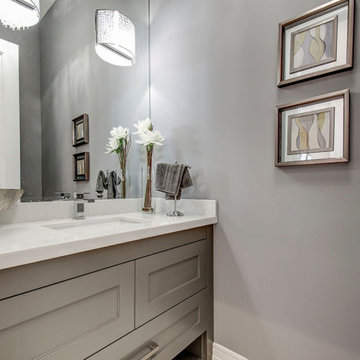
Vanity View in detail
Photo of a small traditional powder room in Toronto with flat-panel cabinets, grey cabinets, gray tile, grey walls, a wall-mount sink, onyx benchtops, a built-in vanity and wallpaper.
Photo of a small traditional powder room in Toronto with flat-panel cabinets, grey cabinets, gray tile, grey walls, a wall-mount sink, onyx benchtops, a built-in vanity and wallpaper.
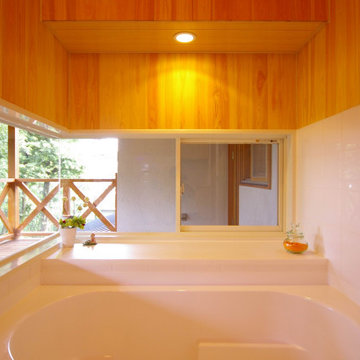
赤城山麓の深い森に面した丘陵地で暮らす大きな牧場主の住まい。南側に雑木林が広がり日暮れの後は前橋の夜景が星屑のように輝く…絶景の地である。浴室はそんな夜景を望む位置に配され、薪ストーブのある広い居間には時折り子供たちの大家族が集まり賑やかな森の宴が…。
Design ideas for a mid-sized modern master bathroom in Other with furniture-like cabinets, white cabinets, a drop-in tub, a shower/bathtub combo, a two-piece toilet, white tile, beige walls, linoleum floors, an undermount sink, onyx benchtops, brown floor, white benchtops, a single vanity, a built-in vanity, wood and wood walls.
Design ideas for a mid-sized modern master bathroom in Other with furniture-like cabinets, white cabinets, a drop-in tub, a shower/bathtub combo, a two-piece toilet, white tile, beige walls, linoleum floors, an undermount sink, onyx benchtops, brown floor, white benchtops, a single vanity, a built-in vanity, wood and wood walls.
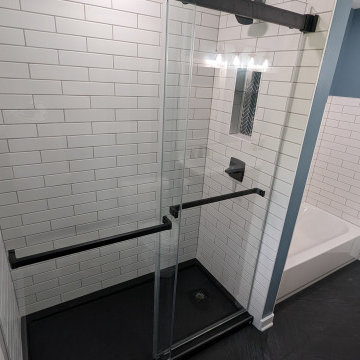
Photo of a traditional bathroom in Kansas City with raised-panel cabinets, medium wood cabinets, a drop-in tub, an alcove shower, a two-piece toilet, white tile, ceramic tile, blue walls, ceramic floors, an undermount sink, onyx benchtops, black floor, a sliding shower screen, white benchtops, a niche, a double vanity and a built-in vanity.
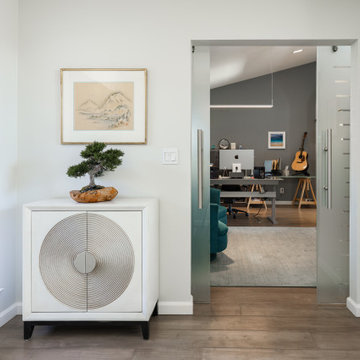
Experience the ultimate transformation with our complete home remodel project, which was recently featured in a prestigious home & garden magazine. Our expert team has crafted a masterpiece that includes a brand-new kitchen, luxurious master bathroom, stylish guest bathroom, custom-designed office space, exquisite wood floors, and a stunning fireplace. Every detail has been meticulously planned and executed to create a space that seamlessly blends modern aesthetics with functional design. This remodel is a testament to our commitment to excellence and craftsmanship, providing you with a home that truly reflects your vision and lifestyle.
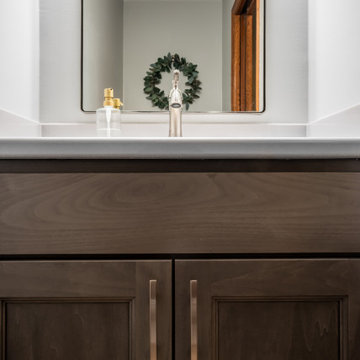
This is an example of a small contemporary powder room in Other with shaker cabinets, grey cabinets, a two-piece toilet, beige walls, vinyl floors, an integrated sink, onyx benchtops, grey benchtops and a built-in vanity.
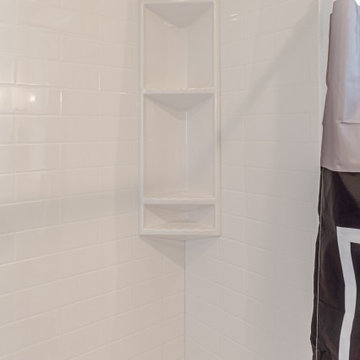
In addition to the countertop, the subway tile and tall corner caddy shelves in the shower is onyx material, too.
Inspiration for a mid-sized traditional bathroom in Milwaukee with recessed-panel cabinets, black cabinets, a drop-in tub, a shower/bathtub combo, a two-piece toilet, grey walls, porcelain floors, an undermount sink, onyx benchtops, grey floor, a shower curtain, multi-coloured benchtops, a niche, a single vanity and a built-in vanity.
Inspiration for a mid-sized traditional bathroom in Milwaukee with recessed-panel cabinets, black cabinets, a drop-in tub, a shower/bathtub combo, a two-piece toilet, grey walls, porcelain floors, an undermount sink, onyx benchtops, grey floor, a shower curtain, multi-coloured benchtops, a niche, a single vanity and a built-in vanity.
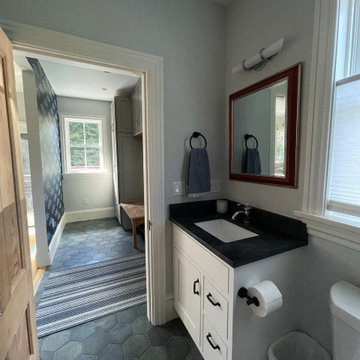
This project for a builder husband and interior-designer wife involved adding onto and restoring the luster of a c. 1883 Carpenter Gothic cottage in Barrington that they had occupied for years while raising their two sons. They were ready to ditch their small tacked-on kitchen that was mostly isolated from the rest of the house, views/daylight, as well as the yard, and replace it with something more generous, brighter, and more open that would improve flow inside and out. They were also eager for a better mudroom, new first-floor 3/4 bath, new basement stair, and a new second-floor master suite above.
The design challenge was to conceive of an addition and renovations that would be in balanced conversation with the original house without dwarfing or competing with it. The new cross-gable addition echoes the original house form, at a somewhat smaller scale and with a simplified more contemporary exterior treatment that is sympathetic to the old house but clearly differentiated from it.
Renovations included the removal of replacement vinyl windows by others and the installation of new Pella black clad windows in the original house, a new dormer in one of the son’s bedrooms, and in the addition. At the first-floor interior intersection between the existing house and the addition, two new large openings enhance flow and access to daylight/view and are outfitted with pairs of salvaged oversized clear-finished wooden barn-slider doors that lend character and visual warmth.
A new exterior deck off the kitchen addition leads to a new enlarged backyard patio that is also accessible from the new full basement directly below the addition.
(Interior fit-out and interior finishes/fixtures by the Owners)
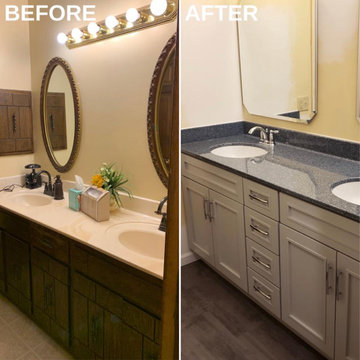
Bertch Vanity with Onyx Vanity Top, Double Sink, Moen Chrome Fixtures
Design ideas for a traditional bathroom in Minneapolis with onyx benchtops, blue benchtops and a built-in vanity.
Design ideas for a traditional bathroom in Minneapolis with onyx benchtops, blue benchtops and a built-in vanity.
Bathroom Design Ideas with Onyx Benchtops and a Built-in Vanity
9

