Bathroom Design Ideas with Onyx Benchtops and a Hinged Shower Door
Refine by:
Budget
Sort by:Popular Today
81 - 100 of 589 photos
Item 1 of 3
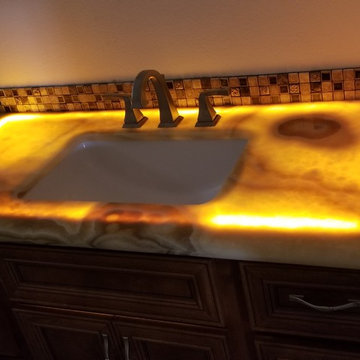
Small modern 3/4 bathroom in Phoenix with beaded inset cabinets, dark wood cabinets, an alcove shower, a one-piece toilet, white walls, an undermount sink, onyx benchtops, a hinged shower door and multi-coloured benchtops.
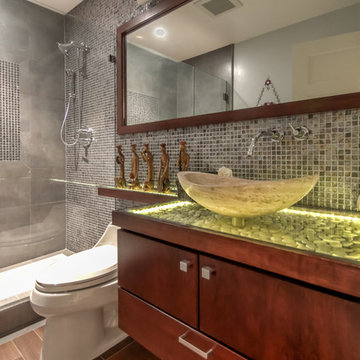
Mid-sized contemporary 3/4 bathroom in San Francisco with a vessel sink, flat-panel cabinets, dark wood cabinets, an alcove shower, gray tile, mosaic tile, a one-piece toilet, medium hardwood floors, onyx benchtops, brown floor, a hinged shower door and yellow benchtops.
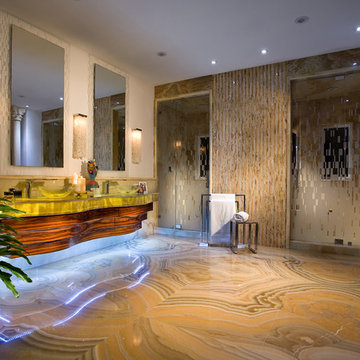
The design of this master bathroom is set to compliment the natural stone slab floor that sets the tone for this room. Because the entire second floor of the house was renovated into a master suite, the client requested an open concept plan for the entire suite.
This allowed Equilibrium to increase the floor area of the bathroom and design an incredible statement piece which is the floor. Honey onyx slabs were cut into oversized tiles to make them more manageable and installed in a diamond pattern preserving continuity of lines from tile to tile, and slab to slab. Furthermore, what otherwise would be waste cut material, it was chiseled, flamed, and fabricated into custom mosaic installed on the back wall of the bathroom and on shower floor.
To ensure Client’s safety, slabs were treated with anti slippage treatment and shower floor was finished with matching mosaic.
Client requested that the shower is oversized and feels like showering under a waterfall. This was accomplished by running four separate water lines to feed the shower plumbing. When the two oversized rain heads, two shower heads, and six water jets are all on, you get the feeling of being under a natural waterfall in the Amazon. Non of this would be possible in today’s water starved world if it wasn’t for harvesting and special filtration system installed on this property that allows recirculation of water.
Variation of lighting types allows for various theme settings, and energy efficient LED lighting further enhance the beauty of this bathroom with minimum energy consumption.
Even edges of slabs were polished to ensure maximum light refraction with beveled seams that create purposeful patterns instead of hiding seams. Shower doors were etched with a pattern that adds dimension and provides privacy while complimenting the mosaic pattern on the back wall.
The double sink vanity was floated off the floor allowing for maximum visibility of this artistic installation. It was made of rosewood and designed with three sections for drawers and storage. The three levels create a scalloping effect allowing each to be illuminated by LED lights which reflect elegantly in the onyx slab floor. Complimented by honey onyx top, and placed against a 42” high onyx wainscot, it is a functional and beautiful millwork.
This master bathroom is a testament to engineering, originality, and beauty seen in every detail.
Interior Design, Decorating & Project Management by Equilibrium Interior Design Inc
Photography by Craig Denis
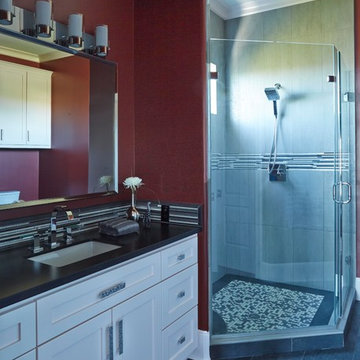
Retro vibes flow from this guest bathroom! The white vanity and slate colored tiled floor offer a crisp, clean look. The vanity lights give off a mid-century vibe which pairs perfectly with the bold deep red color of the walls.
Erika Barczak, By Design Interiors, Inc.
Photo Credit: Michael Kaskel www.kaskelphoto.com
Builder: Roy Van Den Heuvel, Brand R Construction
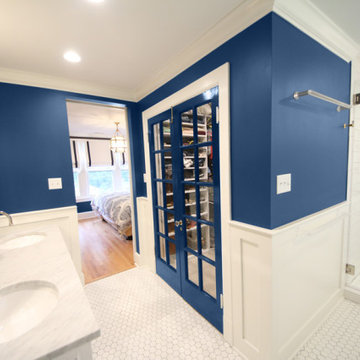
Repurposed French Doors enclose the Walk-In Closet. L-Shaped Layout Master Bathroom.
Inspiration for a mid-sized master bathroom in St Louis with recessed-panel cabinets, white cabinets, a corner shower, a one-piece toilet, blue walls, ceramic floors, a drop-in sink, onyx benchtops, white floor, a hinged shower door, white benchtops and a freestanding tub.
Inspiration for a mid-sized master bathroom in St Louis with recessed-panel cabinets, white cabinets, a corner shower, a one-piece toilet, blue walls, ceramic floors, a drop-in sink, onyx benchtops, white floor, a hinged shower door, white benchtops and a freestanding tub.
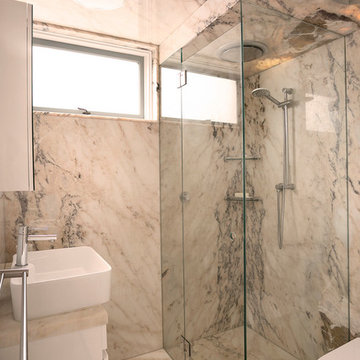
A complete re-fit was performed in the bathroom, re-working the layout to create an efficient use of a small bathroom space.
The design features a stunning light pink onyx marble to the walls, floors & ceiling. Taking advantage of onyx's transparent qualities, hidden lighting was installed above the ceiling slabs, to create a warm glow to the ceiling. This creates an illusion of space, with the added bonus of a relaxing place to end the day.
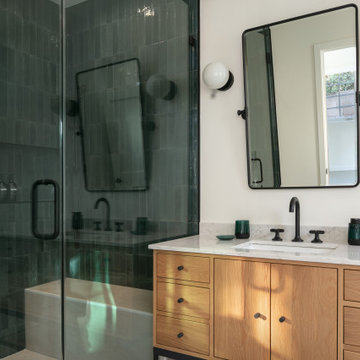
An ADU that will be mostly used as a pool house.
Large French doors with a good-sized awning window to act as a serving point from the interior kitchenette to the pool side.
A slick modern concrete floor finish interior is ready to withstand the heavy traffic of kids playing and dragging in water from the pool.
Vaulted ceilings with whitewashed cross beams provide a sensation of space.
An oversized shower with a good size vanity will make sure any guest staying over will be able to enjoy a comfort of a 5-star hotel.
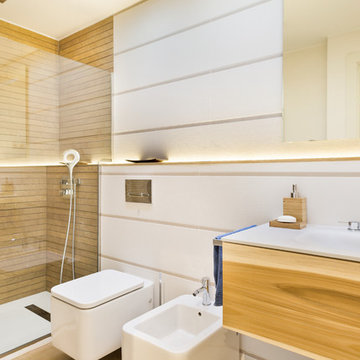
Baño invitados / guest bathroom
Large contemporary 3/4 bathroom in Barcelona with a curbless shower, a bidet, beige tile, porcelain tile, beige walls, light hardwood floors, an integrated sink, onyx benchtops, beige floor and a hinged shower door.
Large contemporary 3/4 bathroom in Barcelona with a curbless shower, a bidet, beige tile, porcelain tile, beige walls, light hardwood floors, an integrated sink, onyx benchtops, beige floor and a hinged shower door.
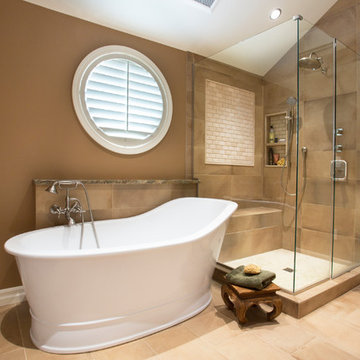
Fabienne Photography
Photo of a mid-sized transitional master bathroom in Portland with shaker cabinets, white cabinets, a freestanding tub, a corner shower, a two-piece toilet, brown tile, ceramic tile, brown walls, travertine floors, an undermount sink, onyx benchtops, beige floor and a hinged shower door.
Photo of a mid-sized transitional master bathroom in Portland with shaker cabinets, white cabinets, a freestanding tub, a corner shower, a two-piece toilet, brown tile, ceramic tile, brown walls, travertine floors, an undermount sink, onyx benchtops, beige floor and a hinged shower door.
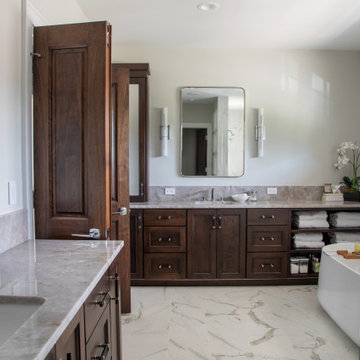
Master bathroom features porcelain tile that mimics calcutta stone with an easy care advantage. Built in Vanity Cabinet have mirrors with faltering sconce lighting, generous counter space and open storage shelving for towels.
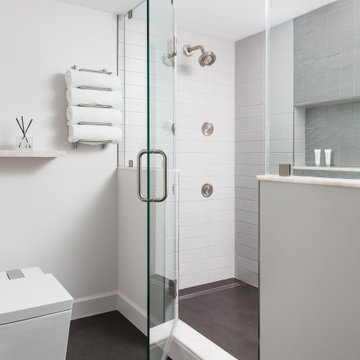
A smart toilet with remote has been installed in this master suite with all kinds of bells and whistles. A smart shower system with body sprays and handheld shower has been installed so that the water can be turned on from outside of the shower. Stainless steel inlays are used in conjunction with large format tiles for a grout free installation.
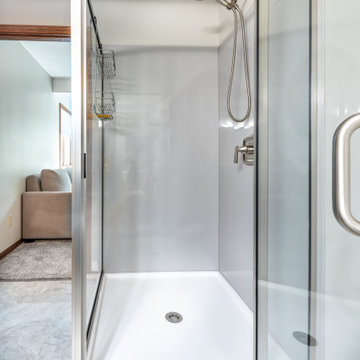
Design ideas for a small contemporary 3/4 bathroom in Other with shaker cabinets, grey cabinets, a corner shower, a two-piece toilet, beige walls, vinyl floors, an integrated sink, onyx benchtops, a hinged shower door, grey benchtops, a single vanity and a built-in vanity.
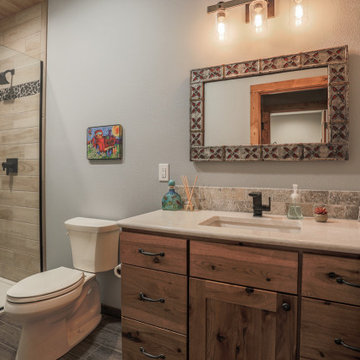
Wood look tile was used on both the floor and the shower walls.
Photo of a mid-sized country 3/4 bathroom in Omaha with recessed-panel cabinets, an alcove shower, travertine, blue walls, porcelain floors, an undermount sink, onyx benchtops, brown floor, a hinged shower door and beige benchtops.
Photo of a mid-sized country 3/4 bathroom in Omaha with recessed-panel cabinets, an alcove shower, travertine, blue walls, porcelain floors, an undermount sink, onyx benchtops, brown floor, a hinged shower door and beige benchtops.
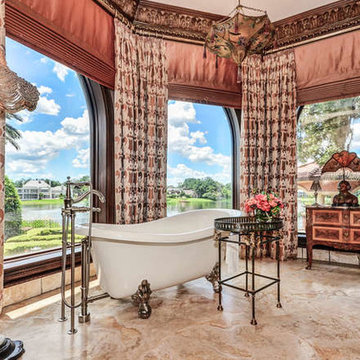
This posh master bathroom was designed with pure luxury in mind. We wanted to design a one-of-a-kind look for this large bathroom, so we customized it to the highest quality, filled with unique detail. The opulent marble floors, open shower, plush textiles, and clawfoot tub showcased on a raised platform, this master bath emanates a design made for royalty.
Home located in Tampa, Florida. Designed by Florida-based interior design firm Crespo Design Group, who also serves Malibu, Tampa, New York City, the Caribbean, and other areas throughout the United States.
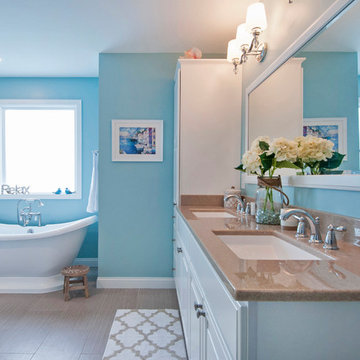
This is an example of a large beach style master bathroom in Columbus with furniture-like cabinets, white cabinets, a freestanding tub, a corner shower, a two-piece toilet, blue walls, mosaic tile floors, an integrated sink, onyx benchtops, brown floor and a hinged shower door.
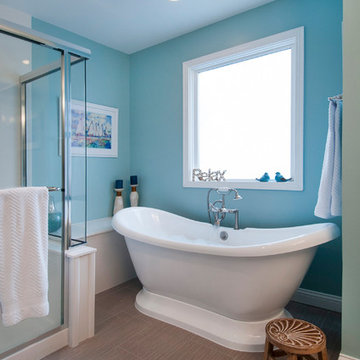
Photo of a large beach style master bathroom in Columbus with furniture-like cabinets, white cabinets, a freestanding tub, a corner shower, a two-piece toilet, blue walls, mosaic tile floors, an integrated sink, onyx benchtops, brown floor and a hinged shower door.
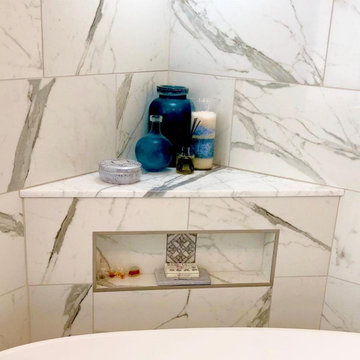
Master Bath in this San Rafael home brings the ocean inside for a couple that enjoys scuba-diving all over the world. The zinc vanity and tower they selected anchor the room over the marble look porcelain tiles they sit upon like ships. The shower and bathtub areas surrounded by the same tiles, accented in real etched marble features and collections remind these owners of the seas they have immersed themselves in and places they have visited. This bath wall color was carefully selected to remind them of the oceans gentle motion surrounding them for a relaxing getaway whenever they are at home.
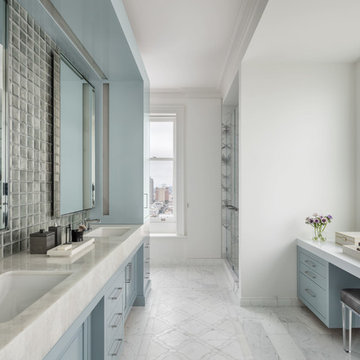
Blake Marvin Photography
Large transitional master bathroom in San Francisco with recessed-panel cabinets, grey cabinets, an alcove shower, gray tile, glass tile, marble floors, an undermount sink, onyx benchtops, multi-coloured floor and a hinged shower door.
Large transitional master bathroom in San Francisco with recessed-panel cabinets, grey cabinets, an alcove shower, gray tile, glass tile, marble floors, an undermount sink, onyx benchtops, multi-coloured floor and a hinged shower door.
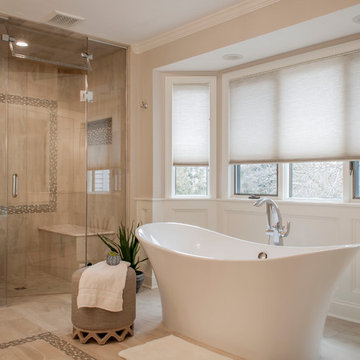
Freestanding soaking tub with nearby steam shower. Heated floors
Photo of a mid-sized traditional master bathroom in Cleveland with shaker cabinets, white cabinets, a curbless shower, beige tile, porcelain floors, onyx benchtops, beige floor, a hinged shower door and white benchtops.
Photo of a mid-sized traditional master bathroom in Cleveland with shaker cabinets, white cabinets, a curbless shower, beige tile, porcelain floors, onyx benchtops, beige floor, a hinged shower door and white benchtops.
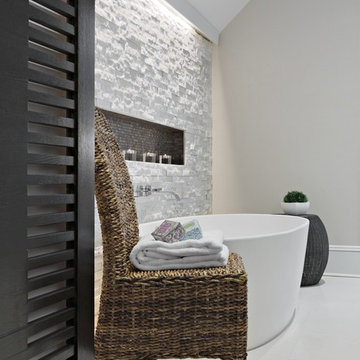
Inspiration for a large transitional master bathroom in New York with flat-panel cabinets, brown cabinets, a freestanding tub, an alcove shower, a two-piece toilet, beige tile, limestone, beige walls, limestone floors, an undermount sink, onyx benchtops, beige floor, a hinged shower door, beige benchtops, a niche, a double vanity and a built-in vanity.
Bathroom Design Ideas with Onyx Benchtops and a Hinged Shower Door
5