Bathroom Design Ideas with Onyx Benchtops and Black Benchtops
Refine by:
Budget
Sort by:Popular Today
41 - 60 of 82 photos
Item 1 of 3
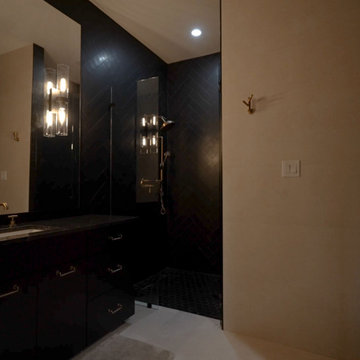
Master baths are the holy grail of bathrooms. Connected to the master bedroom or master suite, master baths are where you go all-out in designing your bathroom. It’s for you, the master of the home, after all. Common master bathroom features include double vanities, stand-alone bathtubs and showers, and occasionally even toilet areas separated by a door. These options are great if you need the additional space for two people getting ready in the morning. Speaking of space, master baths are typically large and spacious, adding to the luxurious feel.
The primary bathroom is distinguished by its proximity to and sole use by the primary bedroom. Some primary bedrooms will feature two complete bathrooms, one for each of the two primary bedroom residents.
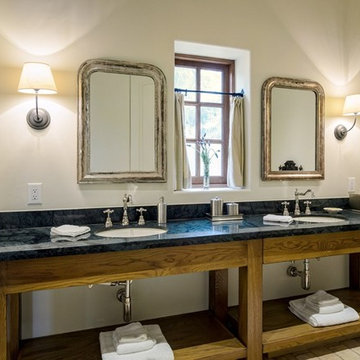
Mid-sized master bathroom in Austin with beige walls, limestone floors, an undermount sink, onyx benchtops, beige floor and black benchtops.
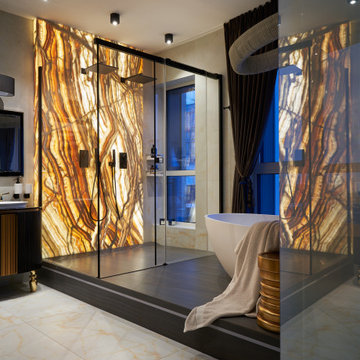
Фрагмент хозяйской ванной. На подиуме у панорамного окна оборудована ванная комната с просторной душевой кабиной и двумя лейками. Ванна: Cielo. Люстра в ванной: Cattelan Italia.
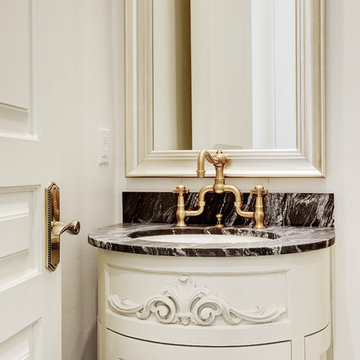
Photo of a traditional powder room in Houston with furniture-like cabinets, white walls, an undermount sink, onyx benchtops and black benchtops.
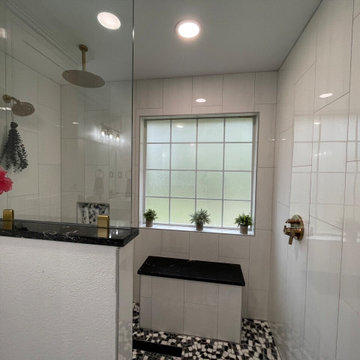
Large walkin shower
This is an example of a large mediterranean master bathroom in Dallas with shaker cabinets, white cabinets, an open shower, a two-piece toilet, white tile, marble, white walls, porcelain floors, an integrated sink, onyx benchtops, black floor, an open shower, black benchtops, a shower seat, a double vanity and a built-in vanity.
This is an example of a large mediterranean master bathroom in Dallas with shaker cabinets, white cabinets, an open shower, a two-piece toilet, white tile, marble, white walls, porcelain floors, an integrated sink, onyx benchtops, black floor, an open shower, black benchtops, a shower seat, a double vanity and a built-in vanity.
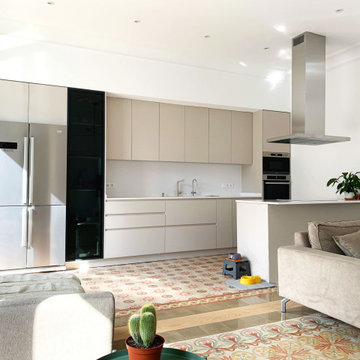
Inspiration for a large transitional master bathroom in Barcelona with black cabinets, an undermount tub, a shower/bathtub combo, beige tile, beige walls, ceramic floors, an undermount sink, onyx benchtops, beige floor, black benchtops, a single vanity and a floating vanity.
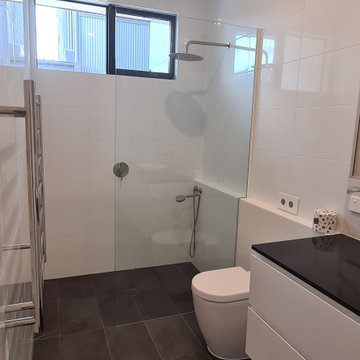
Compact ensuite with walk in shower, featuring white gloss wall tiles and dark grey floor tiles to complement dark stone benchtop
Small beach style master bathroom in Geelong with white cabinets, an open shower, a one-piece toilet, white tile, ceramic tile, white walls, ceramic floors, a vessel sink, onyx benchtops, grey floor, an open shower, black benchtops, a single vanity and a floating vanity.
Small beach style master bathroom in Geelong with white cabinets, an open shower, a one-piece toilet, white tile, ceramic tile, white walls, ceramic floors, a vessel sink, onyx benchtops, grey floor, an open shower, black benchtops, a single vanity and a floating vanity.
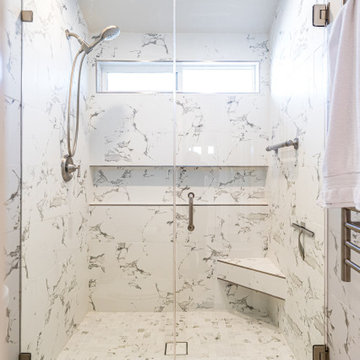
Inspiration for a large modern master bathroom in Orange County with recessed-panel cabinets, white cabinets, an alcove shower, a one-piece toilet, white tile, marble, white walls, plywood floors, a drop-in sink, onyx benchtops, brown floor, a hinged shower door, black benchtops, a shower seat, a double vanity, a built-in vanity and panelled walls.
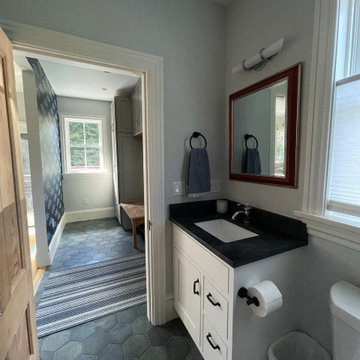
This project for a builder husband and interior-designer wife involved adding onto and restoring the luster of a c. 1883 Carpenter Gothic cottage in Barrington that they had occupied for years while raising their two sons. They were ready to ditch their small tacked-on kitchen that was mostly isolated from the rest of the house, views/daylight, as well as the yard, and replace it with something more generous, brighter, and more open that would improve flow inside and out. They were also eager for a better mudroom, new first-floor 3/4 bath, new basement stair, and a new second-floor master suite above.
The design challenge was to conceive of an addition and renovations that would be in balanced conversation with the original house without dwarfing or competing with it. The new cross-gable addition echoes the original house form, at a somewhat smaller scale and with a simplified more contemporary exterior treatment that is sympathetic to the old house but clearly differentiated from it.
Renovations included the removal of replacement vinyl windows by others and the installation of new Pella black clad windows in the original house, a new dormer in one of the son’s bedrooms, and in the addition. At the first-floor interior intersection between the existing house and the addition, two new large openings enhance flow and access to daylight/view and are outfitted with pairs of salvaged oversized clear-finished wooden barn-slider doors that lend character and visual warmth.
A new exterior deck off the kitchen addition leads to a new enlarged backyard patio that is also accessible from the new full basement directly below the addition.
(Interior fit-out and interior finishes/fixtures by the Owners)
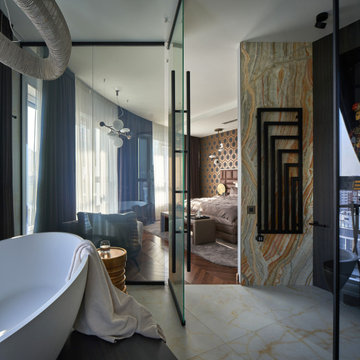
Ванная отделена от спальни перегородкой из «умного» стекла. Smart Glass, или «умное» стекло — это стеклопакет с изменяемой прозрачностью, который может из молочно-матового становиться прозрачным и наоборот. Этот эффект достигается благодаря специальной электрохромной жидкокристаллической пленке: изначально она матовая, но под воздействием электрического тока становится прозрачной. На подиуме у панорамного окна оборудована ванная комната с просторной душевой кабиной и двумя лейками. Ванна: Cielo. Люстра в ванной: Cattelan Italia
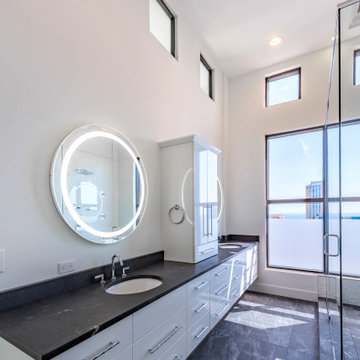
Photo of a small master bathroom in Tampa with flat-panel cabinets, white cabinets, an alcove shower, a one-piece toilet, grey walls, mosaic tile floors, a drop-in sink, onyx benchtops, multi-coloured floor, a hinged shower door and black benchtops.
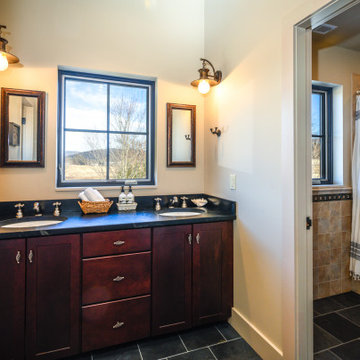
Guest bathroom staged for sale
Inspiration for a mid-sized transitional kids bathroom in New York with shaker cabinets, dark wood cabinets, an alcove shower, a two-piece toilet, beige tile, porcelain tile, beige walls, porcelain floors, an undermount sink, onyx benchtops, black floor, a shower curtain, black benchtops, an enclosed toilet, a double vanity and a built-in vanity.
Inspiration for a mid-sized transitional kids bathroom in New York with shaker cabinets, dark wood cabinets, an alcove shower, a two-piece toilet, beige tile, porcelain tile, beige walls, porcelain floors, an undermount sink, onyx benchtops, black floor, a shower curtain, black benchtops, an enclosed toilet, a double vanity and a built-in vanity.
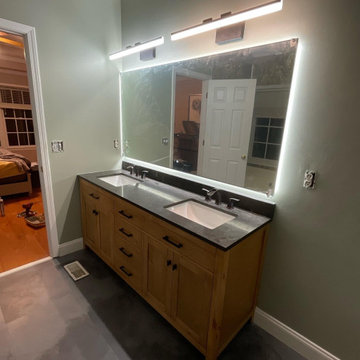
Inspiration for a country master bathroom in Atlanta with brown cabinets, onyx benchtops, black floor, black benchtops, a double vanity and a freestanding vanity.
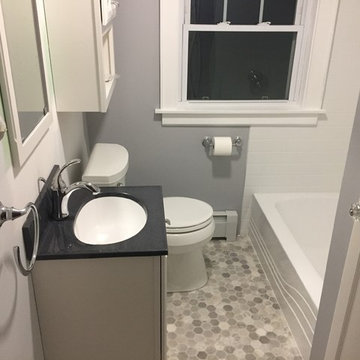
Check out this new bathroom renovation by Fiderio and Sons Home Remodeling located in Cheshire Connecticut! This bathroom includes a single bowl vanity, with new Kohler faucet, new tile floor and white acrylic bathtub and matching white acrylic subway tile walls. We additionally installed a new fan/light and a toilet topper wall cabinet for extra storage!
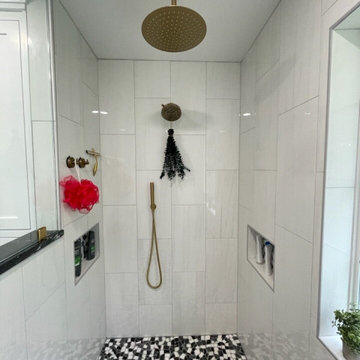
Large mediterranean master bathroom in Dallas with shaker cabinets, white cabinets, an open shower, a two-piece toilet, white tile, marble, white walls, porcelain floors, an integrated sink, onyx benchtops, black floor, an open shower, black benchtops, a shower seat, a double vanity and a built-in vanity.
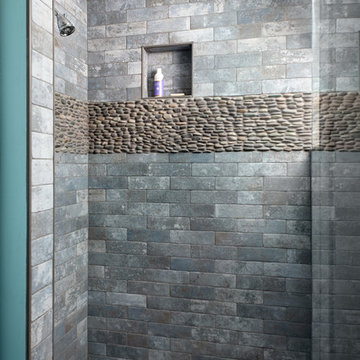
Ensuite shower with pebble stones.
Photo of a mid-sized beach style 3/4 bathroom in Other with recessed-panel cabinets, grey cabinets, a corner shower, gray tile, ceramic tile, beige walls, mosaic tile floors, onyx benchtops, grey floor, a hinged shower door, black benchtops, a single vanity and a built-in vanity.
Photo of a mid-sized beach style 3/4 bathroom in Other with recessed-panel cabinets, grey cabinets, a corner shower, gray tile, ceramic tile, beige walls, mosaic tile floors, onyx benchtops, grey floor, a hinged shower door, black benchtops, a single vanity and a built-in vanity.
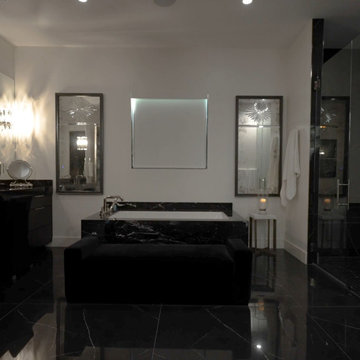
Master baths are the holy grail of bathrooms. Connected to the master bedroom or master suite, master baths are where you go all-out in designing your bathroom. It’s for you, the master of the home, after all. Common master bathroom features include double vanities, stand-alone bathtubs and showers, and occasionally even toilet areas separated by a door. These options are great if you need the additional space for two people getting ready in the morning. Speaking of space, master baths are typically large and spacious, adding to the luxurious feel.
The primary bathroom is distinguished by its proximity to and sole use by the primary bedroom. Some primary bedrooms will feature two complete bathrooms, one for each of the two primary bedroom residents.
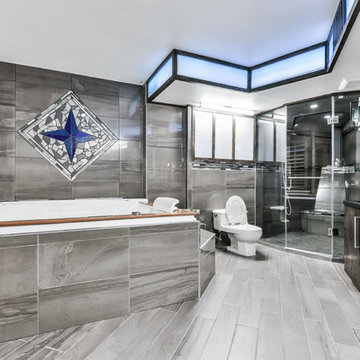
This is an example of an expansive contemporary master bathroom in Toronto with flat-panel cabinets, dark wood cabinets, a drop-in tub, a corner shower, a one-piece toilet, gray tile, porcelain tile, grey walls, laminate floors, an undermount sink, onyx benchtops, grey floor, a hinged shower door and black benchtops.
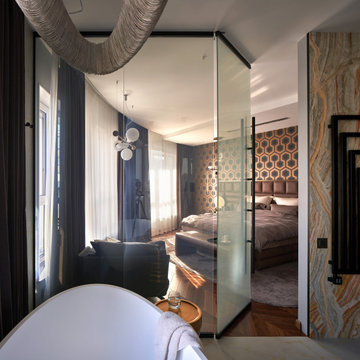
Ванная отделена от спальни перегородкой из «умного» стекла. Smart Glass, или «умное» стекло — это стеклопакет с изменяемой прозрачностью, который может из молочно-матового становиться прозрачным и наоборот. Этот эффект достигается благодаря специальной электрохромной жидкокристаллической пленке: изначально она матовая, но под воздействием электрического тока становится прозрачной. На подиуме у панорамного окна оборудована ванная комната с просторной душевой кабиной и двумя лейками. Ванна: Cielo. Люстра в ванной: Cattelan Italia
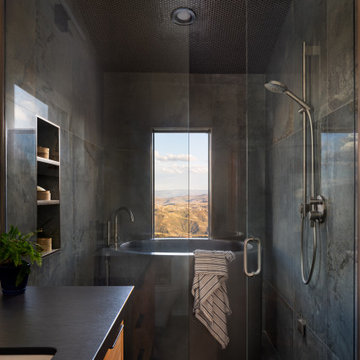
Mid-sized modern master bathroom in Salt Lake City with flat-panel cabinets, light wood cabinets, a japanese tub, a curbless shower, gray tile, porcelain tile, porcelain floors, an undermount sink, onyx benchtops, grey floor, a hinged shower door, black benchtops, a single vanity and a floating vanity.
Bathroom Design Ideas with Onyx Benchtops and Black Benchtops
3

