Bathroom Design Ideas with Onyx Benchtops and Concrete Benchtops
Refine by:
Budget
Sort by:Popular Today
161 - 180 of 10,301 photos
Item 1 of 3
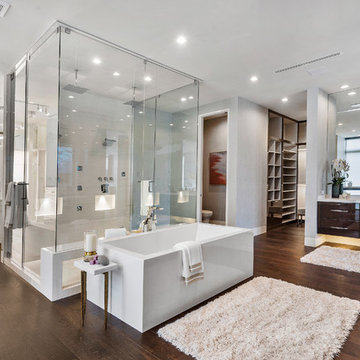
Fully integrated Signature Estate featuring Creston controls and Crestron panelized lighting, and Crestron motorized shades and draperies, whole-house audio and video, HVAC, voice and video communication atboth both the front door and gate. Modern, warm, and clean-line design, with total custom details and finishes. The front includes a serene and impressive atrium foyer with two-story floor to ceiling glass walls and multi-level fire/water fountains on either side of the grand bronze aluminum pivot entry door. Elegant extra-large 47'' imported white porcelain tile runs seamlessly to the rear exterior pool deck, and a dark stained oak wood is found on the stairway treads and second floor. The great room has an incredible Neolith onyx wall and see-through linear gas fireplace and is appointed perfectly for views of the zero edge pool and waterway. The center spine stainless steel staircase has a smoked glass railing and wood handrail. Master bath features freestanding tub and double steam shower.
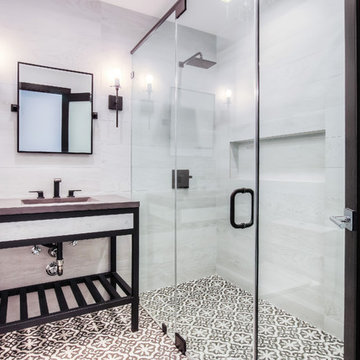
The new guest bathroom included handmade custom cement tile floors, frameless shower, wood looking porcelain tile walls, black finish fixtures and finish for a contrast looking and custom made one piece cement counter and sink.
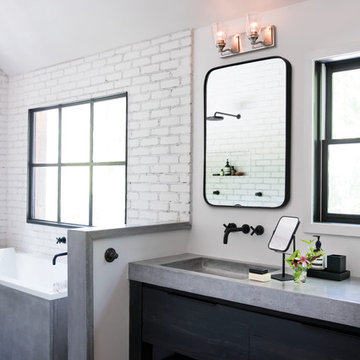
Design ideas for an industrial 3/4 wet room bathroom in New York with flat-panel cabinets, black cabinets, a corner tub, white tile, white walls, medium hardwood floors, an integrated sink, concrete benchtops, brown floor and an open shower.
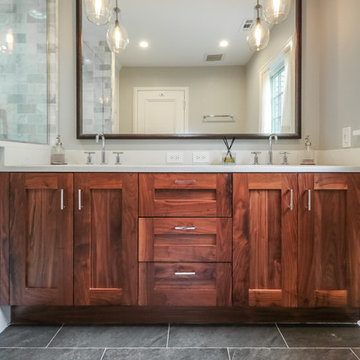
Mid-sized contemporary master bathroom in Kansas City with recessed-panel cabinets, medium wood cabinets, a two-piece toilet, gray tile, marble, grey walls, ceramic floors, an undermount sink, onyx benchtops, grey floor, a hinged shower door, a corner shower and white benchtops.
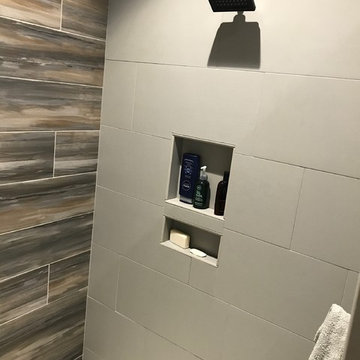
Mid-sized transitional master bathroom in Raleigh with shaker cabinets, grey cabinets, an alcove shower, grey walls, an undermount sink, onyx benchtops, a sliding shower screen, a one-piece toilet, porcelain tile and porcelain floors.
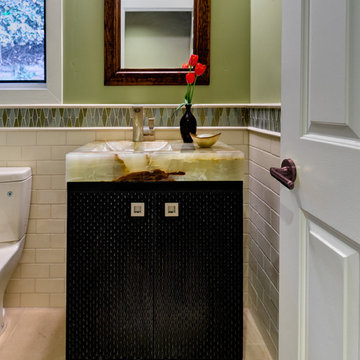
Dean Biriyini
Small arts and crafts bathroom in San Francisco with furniture-like cabinets, black cabinets, a two-piece toilet, green tile, glass sheet wall, green walls, ceramic floors, an integrated sink, onyx benchtops and beige floor.
Small arts and crafts bathroom in San Francisco with furniture-like cabinets, black cabinets, a two-piece toilet, green tile, glass sheet wall, green walls, ceramic floors, an integrated sink, onyx benchtops and beige floor.
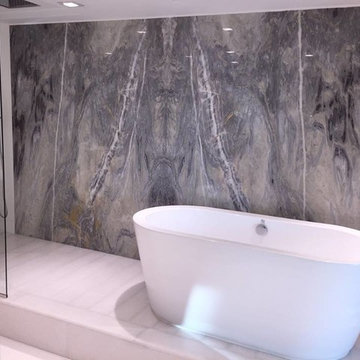
Photo of a mid-sized modern master bathroom in Miami with flat-panel cabinets, medium wood cabinets, a freestanding tub, a corner shower, gray tile, stone slab, white walls, a vessel sink, concrete benchtops, white floor and an open shower.
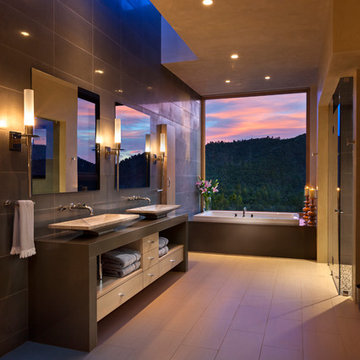
Photo by Wendy McEarhern
Inspiration for a large modern master bathroom in Albuquerque with open cabinets, light wood cabinets, an alcove tub, a curbless shower, gray tile, grey walls, porcelain floors, a vessel sink and concrete benchtops.
Inspiration for a large modern master bathroom in Albuquerque with open cabinets, light wood cabinets, an alcove tub, a curbless shower, gray tile, grey walls, porcelain floors, a vessel sink and concrete benchtops.
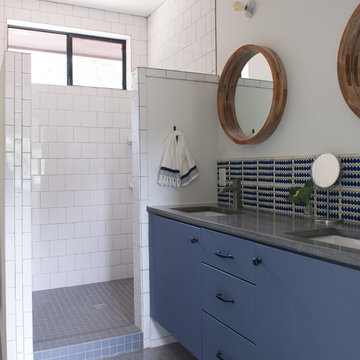
Casey Woods
This is an example of a mid-sized beach style 3/4 bathroom in Austin with flat-panel cabinets, blue cabinets, an alcove tub, a shower/bathtub combo, a one-piece toilet, white tile, porcelain tile, white walls, concrete floors, an undermount sink, concrete benchtops and an open shower.
This is an example of a mid-sized beach style 3/4 bathroom in Austin with flat-panel cabinets, blue cabinets, an alcove tub, a shower/bathtub combo, a one-piece toilet, white tile, porcelain tile, white walls, concrete floors, an undermount sink, concrete benchtops and an open shower.
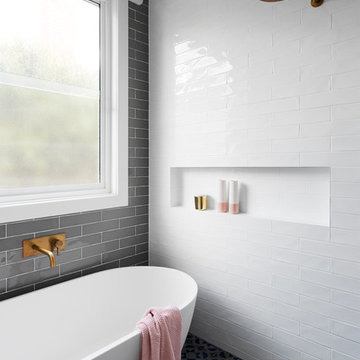
Design ideas for a large contemporary master bathroom in Melbourne with flat-panel cabinets, medium wood cabinets, a freestanding tub, an open shower, a two-piece toilet, gray tile, white tile, subway tile, grey walls, ceramic floors, a vessel sink, concrete benchtops, blue floor, an open shower and grey benchtops.
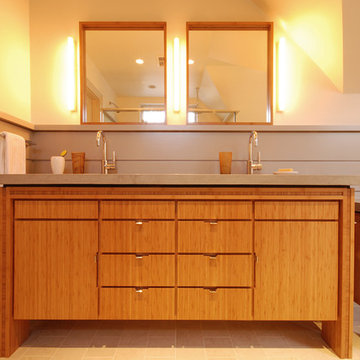
Tab+Slot Plywood Suite
Carlisle, MA
fabrication: Platt Buidlers
design team:
Tim Hess, Design Director
Tricia Upton, Selections Manager
Rob Colbert, Senior Drafter
Justin Mello, Drafter
all for Platt Builders
photographs: Tim Hess
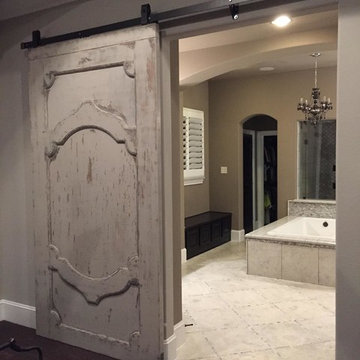
Reclaimed Oak Barn Door
Inspiration for a large modern master bathroom in Houston with open cabinets, grey cabinets, black tile, ceramic tile and concrete benchtops.
Inspiration for a large modern master bathroom in Houston with open cabinets, grey cabinets, black tile, ceramic tile and concrete benchtops.
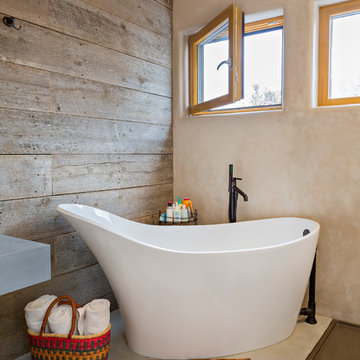
This Boulder, Colorado remodel by fuentesdesign demonstrates the possibility of renewal in American suburbs, and Passive House design principles. Once an inefficient single story 1,000 square-foot ranch house with a forced air furnace, has been transformed into a two-story, solar powered 2500 square-foot three bedroom home ready for the next generation.
The new design for the home is modern with a sustainable theme, incorporating a palette of natural materials including; reclaimed wood finishes, FSC-certified pine Zola windows and doors, and natural earth and lime plasters that soften the interior and crisp contemporary exterior with a flavor of the west. A Ninety-percent efficient energy recovery fresh air ventilation system provides constant filtered fresh air to every room. The existing interior brick was removed and replaced with insulation. The remaining heating and cooling loads are easily met with the highest degree of comfort via a mini-split heat pump, the peak heat load has been cut by a factor of 4, despite the house doubling in size. During the coldest part of the Colorado winter, a wood stove for ambiance and low carbon back up heat creates a special place in both the living and kitchen area, and upstairs loft.
This ultra energy efficient home relies on extremely high levels of insulation, air-tight detailing and construction, and the implementation of high performance, custom made European windows and doors by Zola Windows. Zola’s ThermoPlus Clad line, which boasts R-11 triple glazing and is thermally broken with a layer of patented German Purenit®, was selected for the project. These windows also provide a seamless indoor/outdoor connection, with 9′ wide folding doors from the dining area and a matching 9′ wide custom countertop folding window that opens the kitchen up to a grassy court where mature trees provide shade and extend the living space during the summer months.
With air-tight construction, this home meets the Passive House Retrofit (EnerPHit) air-tightness standard of
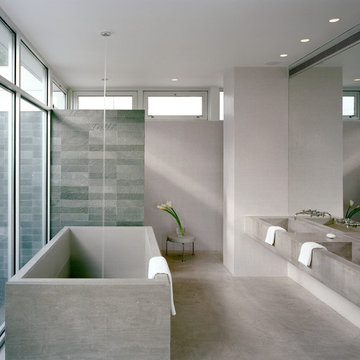
Peter Aaron
Photo of a modern master bathroom in New York with a freestanding tub, a curbless shower, concrete floors, an integrated sink and concrete benchtops.
Photo of a modern master bathroom in New York with a freestanding tub, a curbless shower, concrete floors, an integrated sink and concrete benchtops.
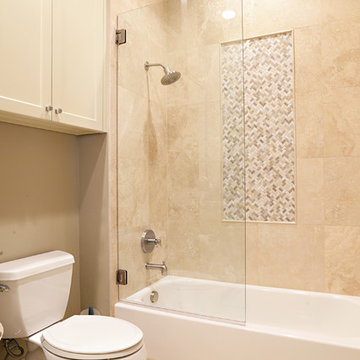
Mid-sized transitional master bathroom in Dallas with recessed-panel cabinets, grey cabinets, a drop-in tub, a shower/bathtub combo, a two-piece toilet, beige tile, stone slab, beige walls, dark hardwood floors, a vessel sink and concrete benchtops.
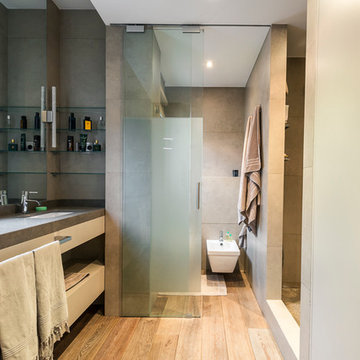
Engel & Volkers
Mid-sized contemporary master bathroom in Madrid with open cabinets, an alcove shower, a bidet, beige walls, light wood cabinets, gray tile, cement tile, light hardwood floors, an undermount sink, concrete benchtops and an enclosed toilet.
Mid-sized contemporary master bathroom in Madrid with open cabinets, an alcove shower, a bidet, beige walls, light wood cabinets, gray tile, cement tile, light hardwood floors, an undermount sink, concrete benchtops and an enclosed toilet.
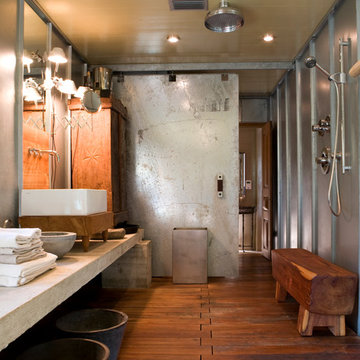
Design ideas for an industrial 3/4 bathroom in Austin with a vessel sink, concrete benchtops, an open shower and medium hardwood floors.
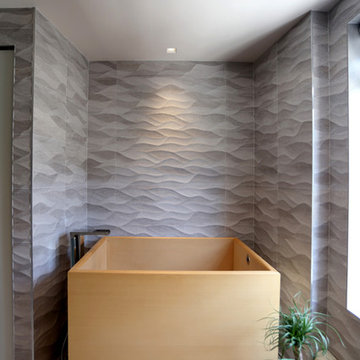
Rachel Kirby
Design ideas for a large modern master bathroom in New York with an integrated sink, shaker cabinets, light wood cabinets, concrete benchtops, a japanese tub, an alcove shower, a two-piece toilet, gray tile, porcelain tile, grey walls and porcelain floors.
Design ideas for a large modern master bathroom in New York with an integrated sink, shaker cabinets, light wood cabinets, concrete benchtops, a japanese tub, an alcove shower, a two-piece toilet, gray tile, porcelain tile, grey walls and porcelain floors.
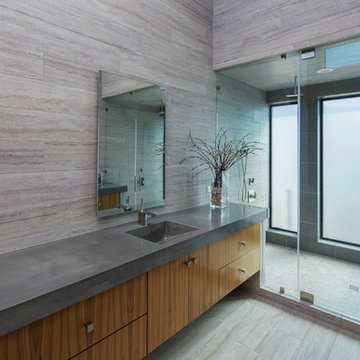
Design ideas for a large modern master bathroom in Austin with an integrated sink, flat-panel cabinets, medium wood cabinets, concrete benchtops, a freestanding tub, a double shower, a one-piece toilet, gray tile, ceramic tile, grey walls and ceramic floors.
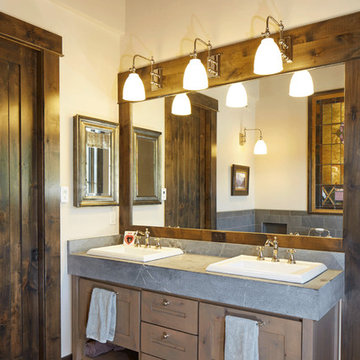
Photo of a mid-sized country 3/4 bathroom in Denver with raised-panel cabinets, light wood cabinets, a freestanding tub, an open shower, a one-piece toilet, gray tile, ceramic tile, beige walls, ceramic floors, a drop-in sink and concrete benchtops.
Bathroom Design Ideas with Onyx Benchtops and Concrete Benchtops
9

