Bathroom Design Ideas with Onyx Benchtops and Quartzite Benchtops
Refine by:
Budget
Sort by:Popular Today
81 - 100 of 54,522 photos
Item 1 of 3
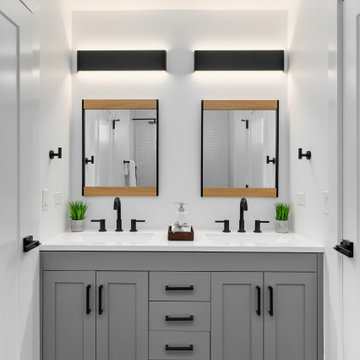
Design ideas for a mid-sized transitional 3/4 bathroom in Chicago with shaker cabinets, grey cabinets, white tile, cement tile, quartzite benchtops and white benchtops.
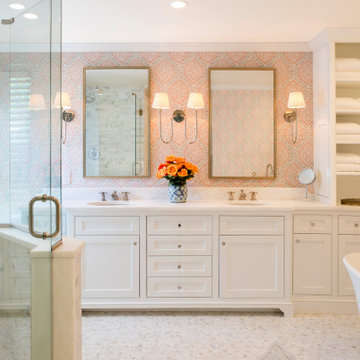
Photo of a large traditional master bathroom in Philadelphia with beaded inset cabinets, white cabinets, a freestanding tub, an open shower, a two-piece toilet, white tile, marble, pink walls, marble floors, an undermount sink, quartzite benchtops, grey floor, a hinged shower door and white benchtops.
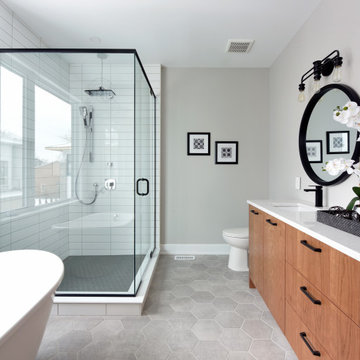
This brightly lit ensuite bathroom is any couple’s dream. The warm grey palette has a calming effect on the space. The play on shape is evident throughout the room, from over-sized hexagon floor tiles, long linear wall tiles, and round mirrors. Black fixtures add an elegance and contrast the light colour palette. The eye-catching feature of this otherwise neutral bathroom must be the large cherry vanity which occupies on wall of the space. The natural wood, finished with a clear stain, brings an organic quality to the space bringing a warmth that only cherry wood can provide. Double sinks and a crisp white quartz countertop make this vanity extremely functional for any busy couple. The slipper tub is perfectly positioned under a large picture window; ideal for admiring the view or your stunning ensuite bathroom!
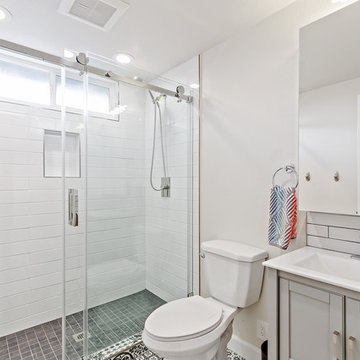
Design ideas for a small modern 3/4 bathroom in San Francisco with furniture-like cabinets, grey cabinets, an alcove shower, a two-piece toilet, white tile, ceramic tile, white walls, cement tiles, an integrated sink, quartzite benchtops, multi-coloured floor, a sliding shower screen and white benchtops.
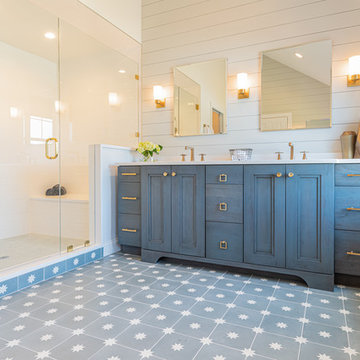
In this project, Glenbrook Cabinetry helped to create a modern farmhouse-inspired master bathroom. First, we designed a walnut double vanity, stained with Night Forest to allow the warmth of the grain to show through. Next on the opposing wall, we designed a make-up vanity to expanded storage and counter space. We additionally crafted a complimenting linen closet in the private toilet room with custom cut-outs. Each built-in piece uses brass hardware to bring warmth and a bit of contrast to the cool tones of the cabinetry and flooring. The finishing touch is the custom shiplap wall coverings, which add a slightly rustic touch to the room.
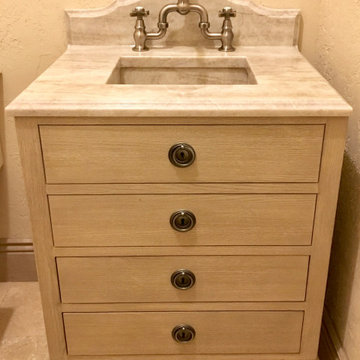
Taj Mahal Vanity Top with Matching Custom Sink, Double Ogee Edge with Carved Returns Into The Splash.
Don’t Be Afraid To Explore The Endless Options Of Customizations!
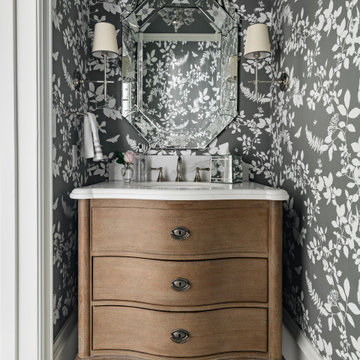
A full home remodel of this historic residence.
Inspiration for a small traditional powder room in Phoenix with an undermount sink, quartzite benchtops, white benchtops, furniture-like cabinets, medium wood cabinets, multi-coloured walls and multi-coloured floor.
Inspiration for a small traditional powder room in Phoenix with an undermount sink, quartzite benchtops, white benchtops, furniture-like cabinets, medium wood cabinets, multi-coloured walls and multi-coloured floor.
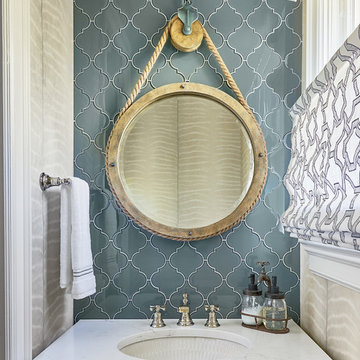
Inspiration for an eclectic powder room in Charlotte with blue tile, glass tile, an undermount sink, quartzite benchtops and white benchtops.
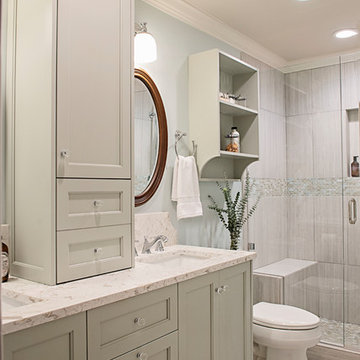
Mid-sized traditional 3/4 bathroom in Nashville with recessed-panel cabinets, green cabinets, an alcove shower, a one-piece toilet, gray tile, ceramic tile, blue walls, ceramic floors, an undermount sink, quartzite benchtops, grey floor, a hinged shower door and multi-coloured benchtops.
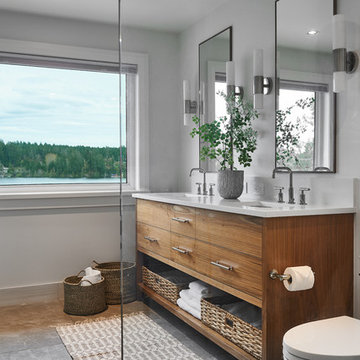
Joshua Lawrence
Photo of a mid-sized beach style master bathroom in Vancouver with grey cabinets, an open shower, a one-piece toilet, white walls, porcelain floors, a vessel sink, quartzite benchtops, grey floor, an open shower, white benchtops and flat-panel cabinets.
Photo of a mid-sized beach style master bathroom in Vancouver with grey cabinets, an open shower, a one-piece toilet, white walls, porcelain floors, a vessel sink, quartzite benchtops, grey floor, an open shower, white benchtops and flat-panel cabinets.
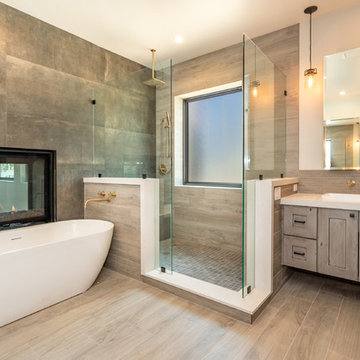
Open feel, modern concept master bathroom. Floating vanities with floating mirrors. Large walk in shower and free-standing soaking tub. Barn door to linen closet. Gold plumbing fixtures.
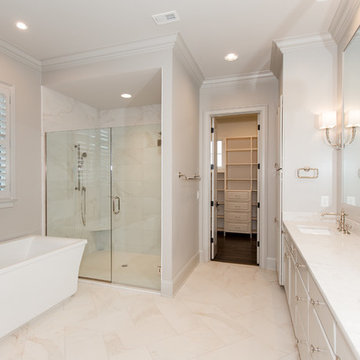
Large transitional master bathroom in Birmingham with recessed-panel cabinets, white cabinets, a freestanding tub, an alcove shower, white tile, marble, white walls, marble floors, an undermount sink, quartzite benchtops, white floor, a hinged shower door and white benchtops.
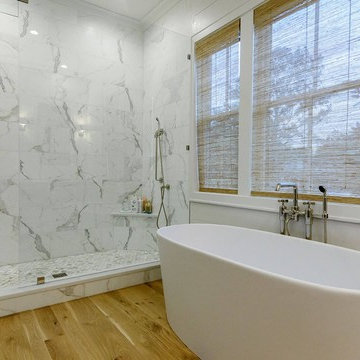
Inspiration for a large beach style master bathroom in Charleston with flat-panel cabinets, white cabinets, quartzite benchtops, a freestanding tub, an alcove shower, white tile, marble, white walls, medium hardwood floors, an undermount sink, brown floor, a hinged shower door and white benchtops.
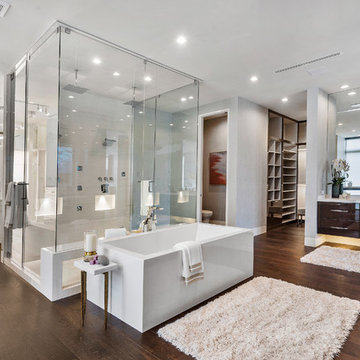
Fully integrated Signature Estate featuring Creston controls and Crestron panelized lighting, and Crestron motorized shades and draperies, whole-house audio and video, HVAC, voice and video communication atboth both the front door and gate. Modern, warm, and clean-line design, with total custom details and finishes. The front includes a serene and impressive atrium foyer with two-story floor to ceiling glass walls and multi-level fire/water fountains on either side of the grand bronze aluminum pivot entry door. Elegant extra-large 47'' imported white porcelain tile runs seamlessly to the rear exterior pool deck, and a dark stained oak wood is found on the stairway treads and second floor. The great room has an incredible Neolith onyx wall and see-through linear gas fireplace and is appointed perfectly for views of the zero edge pool and waterway. The center spine stainless steel staircase has a smoked glass railing and wood handrail. Master bath features freestanding tub and double steam shower.
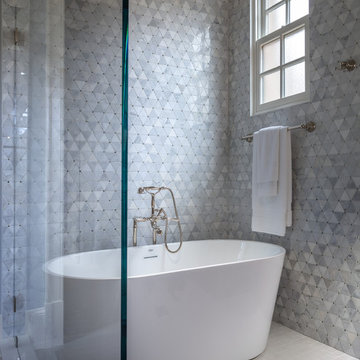
This stunning master bath remodel is a place of peace and solitude from the soft muted hues of white, gray and blue to the luxurious deep soaking tub and shower area with a combination of multiple shower heads and body jets. The frameless glass shower enclosure furthers the open feel of the room, and showcases the shower’s glittering mosaic marble and polished nickel fixtures.
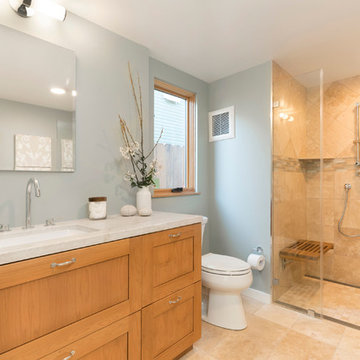
Small arts and crafts master bathroom in San Francisco with shaker cabinets, medium wood cabinets, a curbless shower, a two-piece toilet, blue tile, travertine, blue walls, travertine floors, an undermount sink, quartzite benchtops, beige floor, a hinged shower door and beige benchtops.
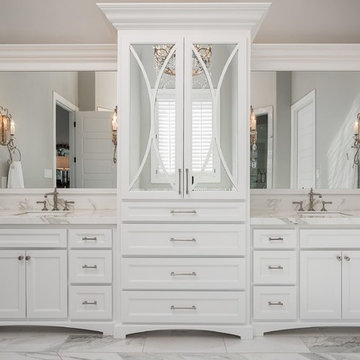
All white custom master bathroom. Transitional with touches of traditional lighting. His and hers vanities parallel to the free standing bathtub. These mirrored cabinets create a beautiful touch along with the use of both knobs and pulls on the cabinets. Plenty of storage while still looking clean and chic.
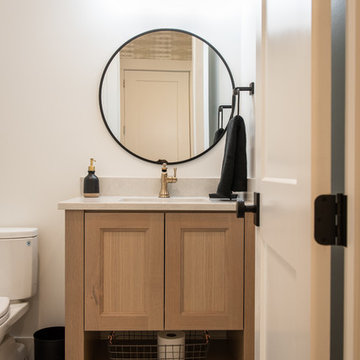
Jared Medley
This is an example of a small transitional powder room in Salt Lake City with recessed-panel cabinets, light wood cabinets, a two-piece toilet, white walls, ceramic floors, an undermount sink, quartzite benchtops, multi-coloured floor and white benchtops.
This is an example of a small transitional powder room in Salt Lake City with recessed-panel cabinets, light wood cabinets, a two-piece toilet, white walls, ceramic floors, an undermount sink, quartzite benchtops, multi-coloured floor and white benchtops.
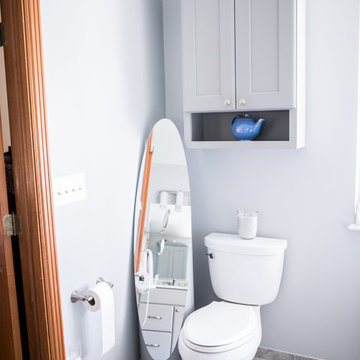
Check out the "before" photos to see how dramatic of a transformation this was!
Vanity: Aspect Cabinetry "Dorian Gray".
Quartz top: Cambria "Montgomery".
Backsplash & inside of niche: Daltile "Idyllic Blends" collection.
Shower & Floor tile: Daltile "Exquisite" collection.
Tub: American Standard.
Faucets & Accessories: Delta.
Lighting: Seagull Lighting.
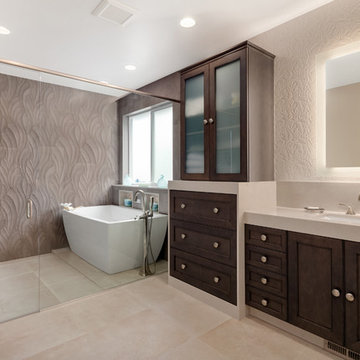
This master bath layout was large, but awkward, with faux Grecian columns flanking a huge corner tub. He prefers showers; she always bathes. This traditional bath had an outdated appearance and had not worn well over time. The owners sought a more personalized and inviting space with increased functionality.
The new design provides a larger shower, free-standing tub, increased storage, a window for the water-closet and a large combined walk-in closet. This contemporary spa-bath offers a dedicated space for each spouse and tremendous storage.
The white dimensional tile catches your eye – is it wallpaper OR tile? You have to see it to believe!
Bathroom Design Ideas with Onyx Benchtops and Quartzite Benchtops
5

