Bathroom Design Ideas with Onyx Benchtops and Solid Surface Benchtops
Refine by:
Budget
Sort by:Popular Today
101 - 120 of 57,785 photos
Item 1 of 3
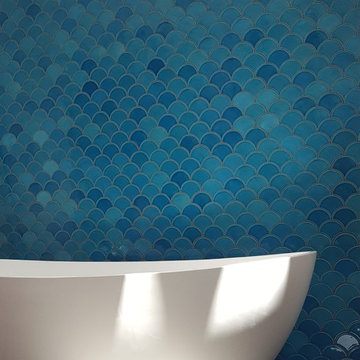
Photo credit to David West of Born Imagery.
Inspiration for a large eclectic master bathroom in Boston with flat-panel cabinets, light wood cabinets, a freestanding tub, a curbless shower, a one-piece toilet, white tile, porcelain tile, white walls, porcelain floors, an undermount sink, solid surface benchtops, grey floor and a hinged shower door.
Inspiration for a large eclectic master bathroom in Boston with flat-panel cabinets, light wood cabinets, a freestanding tub, a curbless shower, a one-piece toilet, white tile, porcelain tile, white walls, porcelain floors, an undermount sink, solid surface benchtops, grey floor and a hinged shower door.
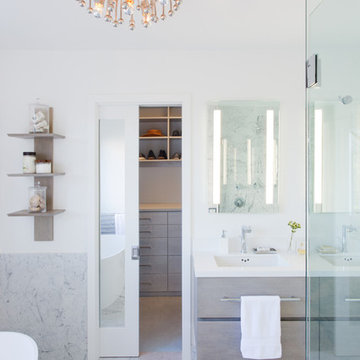
Large beach style master bathroom in Los Angeles with flat-panel cabinets, medium wood cabinets, a freestanding tub, a corner shower, white walls, an undermount sink, solid surface benchtops, white floor, a hinged shower door and white benchtops.
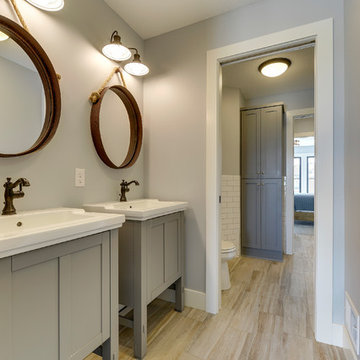
Jack & Jill Bathroom
Photo of a mid-sized country kids bathroom in Minneapolis with an alcove tub, an alcove shower, a one-piece toilet, white tile, subway tile, grey walls, porcelain floors, an integrated sink, solid surface benchtops, brown floor, a shower curtain, shaker cabinets and grey cabinets.
Photo of a mid-sized country kids bathroom in Minneapolis with an alcove tub, an alcove shower, a one-piece toilet, white tile, subway tile, grey walls, porcelain floors, an integrated sink, solid surface benchtops, brown floor, a shower curtain, shaker cabinets and grey cabinets.
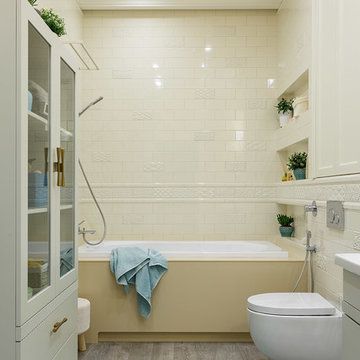
Inspiration for a mid-sized transitional master bathroom in Saint Petersburg with flat-panel cabinets, grey cabinets, a wall-mount toilet, white tile, ceramic tile, yellow walls, porcelain floors, a vessel sink, solid surface benchtops, grey floor, a drop-in tub and a shower/bathtub combo.
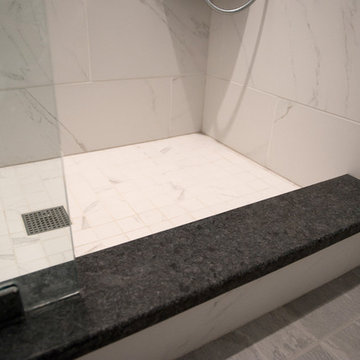
Mid-sized transitional master bathroom in Philadelphia with white cabinets, an alcove shower, a two-piece toilet, white tile, ceramic tile, blue walls, cement tiles, an undermount sink, grey floor, a hinged shower door, shaker cabinets, solid surface benchtops and black benchtops.
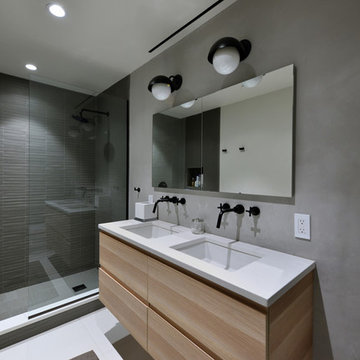
Design ideas for a mid-sized modern 3/4 bathroom in New York with flat-panel cabinets, light wood cabinets, an alcove shower, a two-piece toilet, gray tile, porcelain tile, grey walls, porcelain floors, an undermount sink, solid surface benchtops, white floor and an open shower.
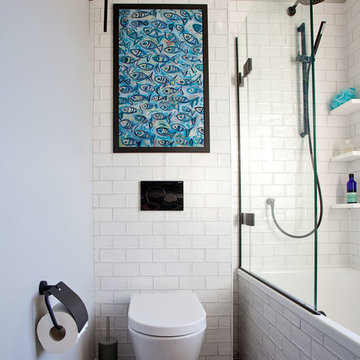
Randi Sokoloff
Small contemporary kids bathroom in Sussex with flat-panel cabinets, white cabinets, a drop-in tub, a shower/bathtub combo, a one-piece toilet, white tile, porcelain tile, white walls, cement tiles, a wall-mount sink, solid surface benchtops, multi-coloured floor and a hinged shower door.
Small contemporary kids bathroom in Sussex with flat-panel cabinets, white cabinets, a drop-in tub, a shower/bathtub combo, a one-piece toilet, white tile, porcelain tile, white walls, cement tiles, a wall-mount sink, solid surface benchtops, multi-coloured floor and a hinged shower door.
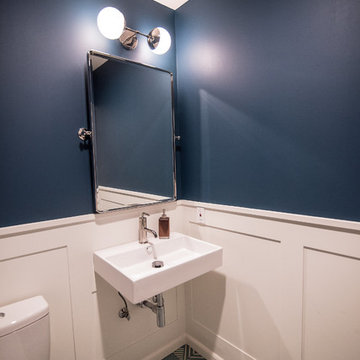
Vivien Tutaan
This is an example of a mid-sized transitional powder room in Los Angeles with a one-piece toilet, blue walls, cement tiles, a wall-mount sink, solid surface benchtops, multi-coloured floor and white benchtops.
This is an example of a mid-sized transitional powder room in Los Angeles with a one-piece toilet, blue walls, cement tiles, a wall-mount sink, solid surface benchtops, multi-coloured floor and white benchtops.
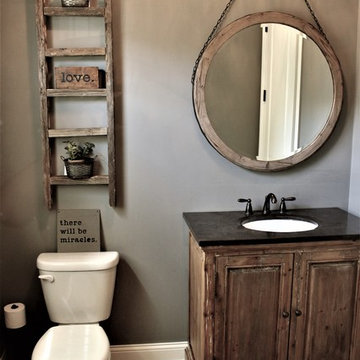
Design ideas for a small country powder room in Chicago with raised-panel cabinets, grey walls, an undermount sink, dark wood cabinets, a two-piece toilet, light hardwood floors, solid surface benchtops and brown floor.
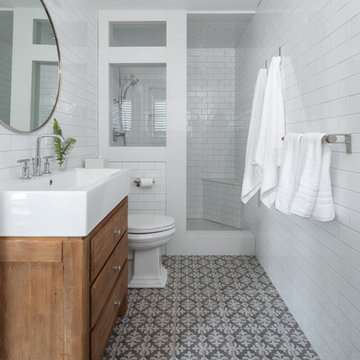
Kyle J Caldwell
Inspiration for a large transitional 3/4 bathroom in Boston with flat-panel cabinets, brown cabinets, an alcove shower, a one-piece toilet, white tile, subway tile, white walls, ceramic floors, an integrated sink, solid surface benchtops, grey floor and an open shower.
Inspiration for a large transitional 3/4 bathroom in Boston with flat-panel cabinets, brown cabinets, an alcove shower, a one-piece toilet, white tile, subway tile, white walls, ceramic floors, an integrated sink, solid surface benchtops, grey floor and an open shower.
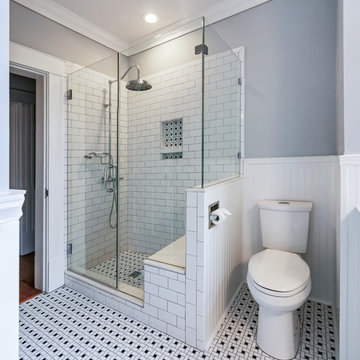
This is an example of a mid-sized traditional 3/4 bathroom in Houston with a two-piece toilet, grey walls, multi-coloured floor, black cabinets, a claw-foot tub, a corner shower, white tile, subway tile, ceramic floors, an undermount sink, solid surface benchtops and a hinged shower door.
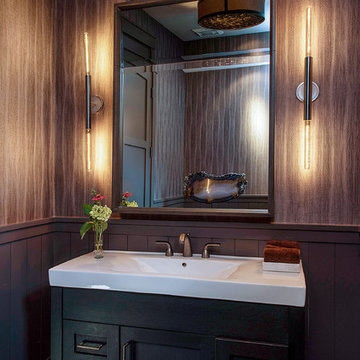
Inspiration for a small country powder room in San Francisco with shaker cabinets, black cabinets, multi-coloured walls, dark hardwood floors, an integrated sink, solid surface benchtops and brown floor.
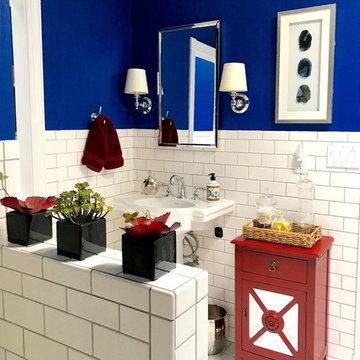
The wall in the entry hall is now beautifully done in a Venetian finish - red was selected as an accent wall to compliment the touches of red in the living room. New wall sconces were selected (Houzz); the art - which was previously over the fireplace in his former home - was placed on the wall. The bench cushion was reupholstered and pillows were placed on the bench to soften the look. A lovely introduction to his special home.
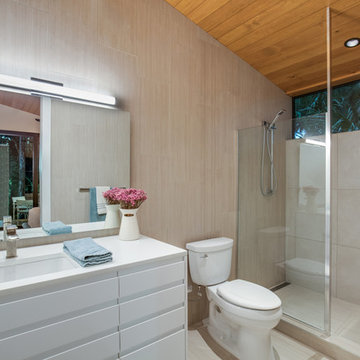
I built this on my property for my aging father who has some health issues. Handicap accessibility was a factor in design. His dream has always been to try retire to a cabin in the woods. This is what he got.
It is a 1 bedroom, 1 bath with a great room. It is 600 sqft of AC space. The footprint is 40' x 26' overall.
The site was the former home of our pig pen. I only had to take 1 tree to make this work and I planted 3 in its place. The axis is set from root ball to root ball. The rear center is aligned with mean sunset and is visible across a wetland.
The goal was to make the home feel like it was floating in the palms. The geometry had to simple and I didn't want it feeling heavy on the land so I cantilevered the structure beyond exposed foundation walls. My barn is nearby and it features old 1950's "S" corrugated metal panel walls. I used the same panel profile for my siding. I ran it vertical to match the barn, but also to balance the length of the structure and stretch the high point into the canopy, visually. The wood is all Southern Yellow Pine. This material came from clearing at the Babcock Ranch Development site. I ran it through the structure, end to end and horizontally, to create a seamless feel and to stretch the space. It worked. It feels MUCH bigger than it is.
I milled the material to specific sizes in specific areas to create precise alignments. Floor starters align with base. Wall tops adjoin ceiling starters to create the illusion of a seamless board. All light fixtures, HVAC supports, cabinets, switches, outlets, are set specifically to wood joints. The front and rear porch wood has three different milling profiles so the hypotenuse on the ceilings, align with the walls, and yield an aligned deck board below. Yes, I over did it. It is spectacular in its detailing. That's the benefit of small spaces.
Concrete counters and IKEA cabinets round out the conversation.
For those who cannot live tiny, I offer the Tiny-ish House.
Photos by Ryan Gamma
Staging by iStage Homes
Design Assistance Jimmy Thornton
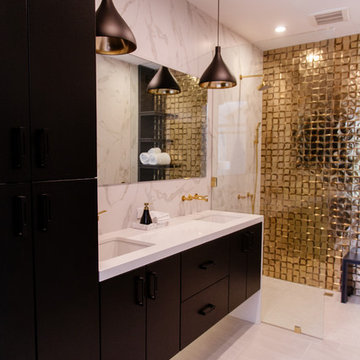
Inspiration for a mid-sized contemporary master bathroom in Orange County with flat-panel cabinets, brown cabinets, an alcove shower, white tile, marble, white walls, porcelain floors, an undermount sink, solid surface benchtops, beige floor and an open shower.
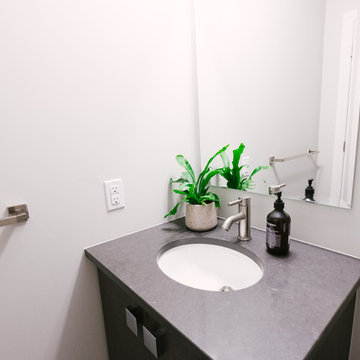
Christian Mackie
Design ideas for a mid-sized contemporary 3/4 bathroom in Ottawa with flat-panel cabinets, black cabinets, grey walls, porcelain floors, an undermount sink, solid surface benchtops, multi-coloured floor, an alcove tub, a shower/bathtub combo, a two-piece toilet, white tile, porcelain tile and a shower curtain.
Design ideas for a mid-sized contemporary 3/4 bathroom in Ottawa with flat-panel cabinets, black cabinets, grey walls, porcelain floors, an undermount sink, solid surface benchtops, multi-coloured floor, an alcove tub, a shower/bathtub combo, a two-piece toilet, white tile, porcelain tile and a shower curtain.
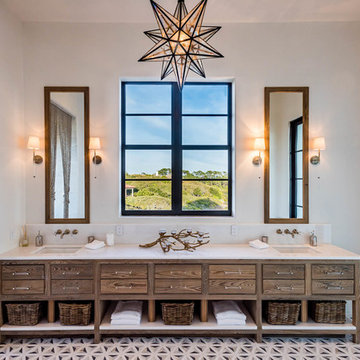
Photo of a mediterranean bathroom in Miami with dark wood cabinets, an open shower, white walls, an undermount sink, multi-coloured floor, cement tiles, solid surface benchtops, white benchtops and beaded inset cabinets.
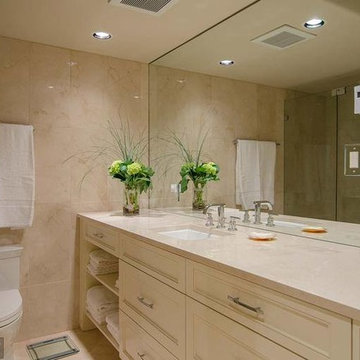
Large transitional master bathroom in Baltimore with recessed-panel cabinets, white cabinets, an alcove shower, a two-piece toilet, beige tile, porcelain tile, beige walls, travertine floors, an undermount sink, solid surface benchtops, beige floor and a hinged shower door.
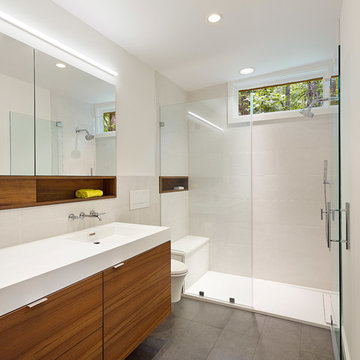
A renovated master bathroom in this mid-century house, created a spa-like atmosphere in this small space. To maintain the clean lines, the mirror and slender shelves were recessed into an new 2x6 wall for additional storage. This enabled the wall hung toilet to be mounted in this 'double' exterior wall without protruding into the space. The horizontal lines of the custom teak vanity + recessed shelves work seamlessly with the monolithic vanity top.
Tom Holdsworth Photography
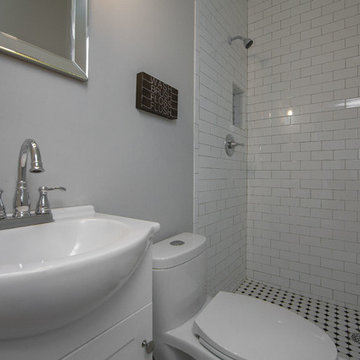
Mid-sized transitional 3/4 bathroom in Richmond with shaker cabinets, white cabinets, an open shower, a two-piece toilet, white tile, porcelain tile, grey walls, an integrated sink, solid surface benchtops and an open shower.
Bathroom Design Ideas with Onyx Benchtops and Solid Surface Benchtops
6

