Bathroom Design Ideas with Onyx Benchtops and Terrazzo Benchtops
Refine by:
Budget
Sort by:Popular Today
101 - 120 of 3,422 photos
Item 1 of 3
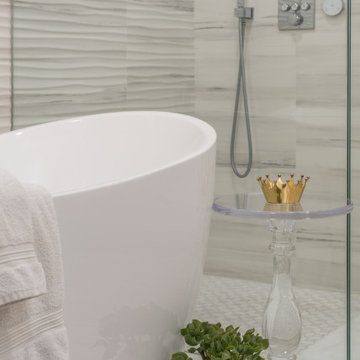
The Master Bath continues with the natural finishes and fixtures found throughout the condo. The Countertops are Mystery White Onyx, with white stone vessel sink. The Walls and flooring Italian Porcelain Tile in a linear marble pattern. "Fit for a Princess", the free standing tub is grounded on top of an White Onyx deck, which is adjacent to the double shower enclosed in frameless glass. Grohe Plumbing Fixtures throughout all Bathrooms.
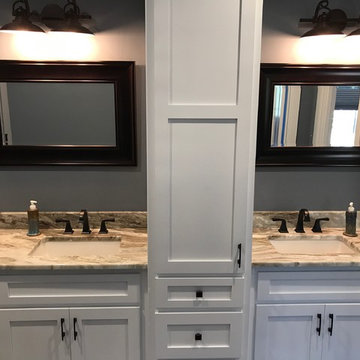
This is an example of a mid-sized transitional master bathroom in Raleigh with shaker cabinets, grey cabinets, onyx benchtops, an alcove shower, grey walls, an undermount sink and a sliding shower screen.
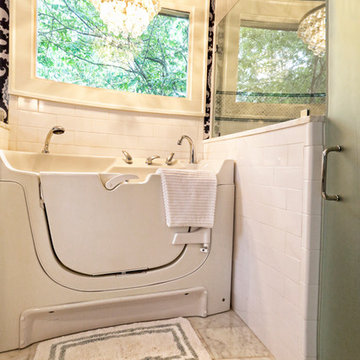
This bathroom needed to be totally wheelchair accessible for the client, who has very limited mobility. The sink is at the correct level for her to roll underneath and not hit her knees on the pipes. The custom terrazzo countertop has an integrated zero-entry sink for easy access.
Sara Hanna Photography
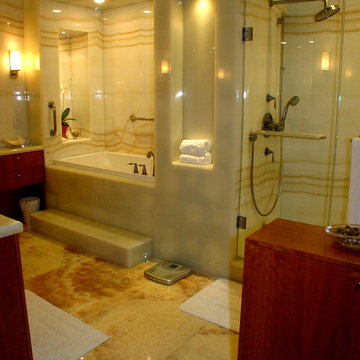
An other Magnificent Interior design in Miami by J Design Group.
From our initial meeting, Ms. Corridor had the ability to catch my vision and quickly paint a picture for me of the new interior design for my three bedrooms, 2 ½ baths, and 3,000 sq. ft. penthouse apartment. Regardless of the complexity of the design, her details were always clear and concise. She handled our project with the greatest of integrity and loyalty. The craftsmanship and quality of our furniture, flooring, and cabinetry was superb.
The uniqueness of the final interior design confirms Ms. Jennifer Corredor’s tremendous talent, education, and experience she attains to manifest her miraculous designs with and impressive turnaround time. Her ability to lead and give insight as needed from a construction phase not originally in the scope of the project was impeccable. Finally, Ms. Jennifer Corredor’s ability to convey and interpret the interior design budge far exceeded my highest expectations leaving me with the utmost satisfaction of our project.
Ms. Jennifer Corredor has made me so pleased with the delivery of her interior design work as well as her keen ability to work with tight schedules, various personalities, and still maintain the highest degree of motivation and enthusiasm. I have already given her as a recommended interior designer to my friends, family, and colleagues as the Interior Designer to hire: Not only in Florida, but in my home state of New York as well.
S S
Bal Harbour – Miami.
Thanks for your interest in our Contemporary Interior Design projects and if you have any question please do not hesitate to ask us.
225 Malaga Ave.
Coral Gable, FL 33134
http://www.JDesignGroup.com
305.444.4611
"Miami modern"
“Contemporary Interior Designers”
“Modern Interior Designers”
“Coco Plum Interior Designers”
“Sunny Isles Interior Designers”
“Pinecrest Interior Designers”
"J Design Group interiors"
"South Florida designers"
“Best Miami Designers”
"Miami interiors"
"Miami decor"
“Miami Beach Designers”
“Best Miami Interior Designers”
“Miami Beach Interiors”
“Luxurious Design in Miami”
"Top designers"
"Deco Miami"
"Luxury interiors"
“Miami Beach Luxury Interiors”
“Miami Interior Design”
“Miami Interior Design Firms”
"Beach front"
“Top Interior Designers”
"top decor"
“Top Miami Decorators”
"Miami luxury condos"
"modern interiors"
"Modern”
"Pent house design"
"white interiors"
“Top Miami Interior Decorators”
“Top Miami Interior Designers”
“Modern Designers in Miami”
http://www.JDesignGroup.com
305.444.4611
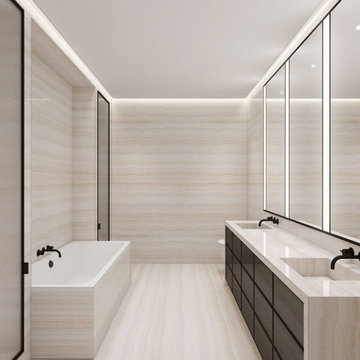
Fully custom master bathroom with ivory onyx slab walls
Design ideas for a mid-sized modern master bathroom in New York with flat-panel cabinets, black cabinets, an undermount tub, a wall-mount toilet, beige tile, marble, marble floors, onyx benchtops, beige floor, a hinged shower door, beige benchtops, a double vanity and a built-in vanity.
Design ideas for a mid-sized modern master bathroom in New York with flat-panel cabinets, black cabinets, an undermount tub, a wall-mount toilet, beige tile, marble, marble floors, onyx benchtops, beige floor, a hinged shower door, beige benchtops, a double vanity and a built-in vanity.
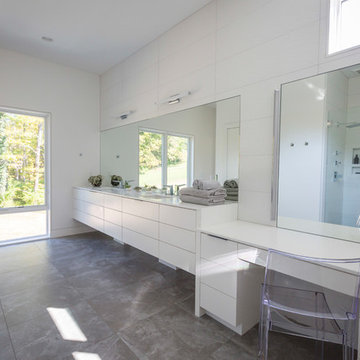
Photography by Ross Van Pelt
Design ideas for a large contemporary master bathroom in Cincinnati with flat-panel cabinets, white cabinets, a drop-in tub, an alcove shower, a one-piece toilet, white tile, porcelain tile, white walls, slate floors, an integrated sink, onyx benchtops, grey floor, a hinged shower door and white benchtops.
Design ideas for a large contemporary master bathroom in Cincinnati with flat-panel cabinets, white cabinets, a drop-in tub, an alcove shower, a one-piece toilet, white tile, porcelain tile, white walls, slate floors, an integrated sink, onyx benchtops, grey floor, a hinged shower door and white benchtops.
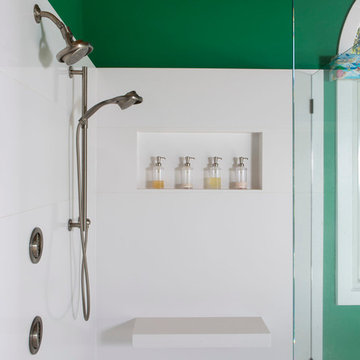
Jim Schmid Photography
Inspiration for a large beach style master bathroom in Charlotte with beaded inset cabinets, white cabinets, a freestanding tub, a corner shower, stone slab, green walls, light hardwood floors, an undermount sink and onyx benchtops.
Inspiration for a large beach style master bathroom in Charlotte with beaded inset cabinets, white cabinets, a freestanding tub, a corner shower, stone slab, green walls, light hardwood floors, an undermount sink and onyx benchtops.
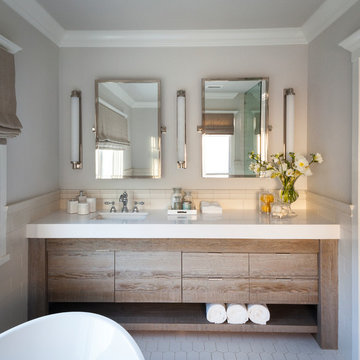
Restoration Hardware, Chandler Sconce and Dillon Classic Pivot Mirror.
Helynn Ospina Photography.
Juan Jiminez, Built From Salvage (vanity).
Inspiration for a mid-sized contemporary master bathroom in San Francisco with flat-panel cabinets, brown cabinets, a freestanding tub, white tile, ceramic tile, grey walls, ceramic floors, an undermount sink, onyx benchtops and white floor.
Inspiration for a mid-sized contemporary master bathroom in San Francisco with flat-panel cabinets, brown cabinets, a freestanding tub, white tile, ceramic tile, grey walls, ceramic floors, an undermount sink, onyx benchtops and white floor.
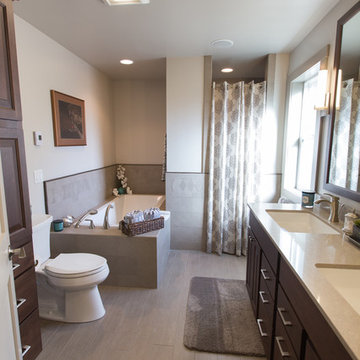
Mike Williams Photography
Mid-sized transitional master bathroom in Other with an undermount tub, an alcove shower, a two-piece toilet, gray tile, porcelain tile, grey walls, an undermount sink, terrazzo benchtops, grey floor, a shower curtain, dark wood cabinets, raised-panel cabinets and porcelain floors.
Mid-sized transitional master bathroom in Other with an undermount tub, an alcove shower, a two-piece toilet, gray tile, porcelain tile, grey walls, an undermount sink, terrazzo benchtops, grey floor, a shower curtain, dark wood cabinets, raised-panel cabinets and porcelain floors.
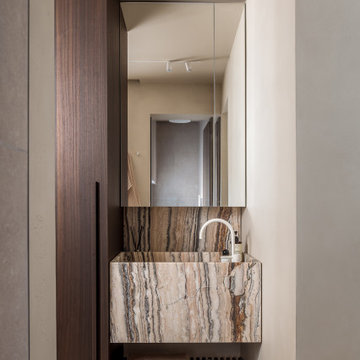
Inspiration for a small scandinavian 3/4 bathroom in Paris with beaded inset cabinets, brown cabinets, a curbless shower, beige tile, ceramic tile, ceramic floors, onyx benchtops, beige floor, a hinged shower door, beige benchtops, a shower seat, a single vanity and a built-in vanity.

Design ideas for a large traditional master bathroom in Boise with raised-panel cabinets, dark wood cabinets, a claw-foot tub, a corner shower, gray tile, marble, brown walls, marble floors, an undermount sink, onyx benchtops, grey floor, a hinged shower door, orange benchtops, a shower seat and a built-in vanity.
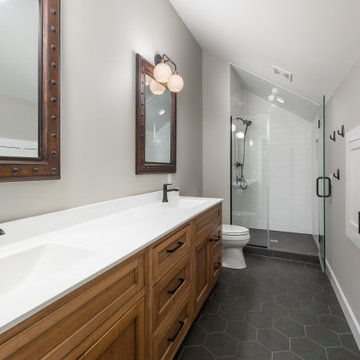
Inspiration for a mid-sized transitional 3/4 bathroom in St Louis with recessed-panel cabinets, medium wood cabinets, an alcove shower, a two-piece toilet, white tile, porcelain tile, grey walls, porcelain floors, an integrated sink, onyx benchtops, grey floor, a hinged shower door, white benchtops, a double vanity, a built-in vanity and vaulted.
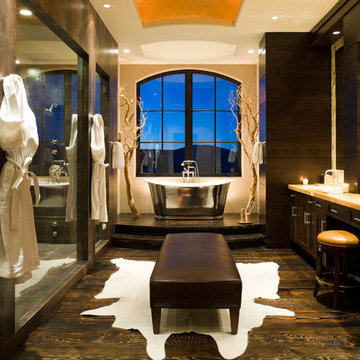
Luxuriously finished bath with steam shower and modern finishes is the perfect place to relax and pamper yourself. Complete with steam shower and freestanding copper tub with outstanding views of the Elk Mountain Range.

DESPUÉS: Se sustituyó la bañera por una práctica y cómoda ducha con una hornacina. Los azulejos estampados y 3D le dan un poco de energía y color a este nuevo espacio en blanco y negro.
El baño principal es uno de los espacios más logrados. No fue fácil decantarse por un diseño en blanco y negro, pero por tratarse de un espacio amplio, con luz natural, y no ha resultado tan atrevido. Fue clave combinarlo con una hornacina y una mampara con perfilería negra.
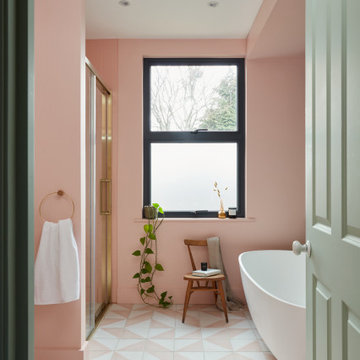
A calm pink bathroom for a family home.
Design ideas for a mid-sized contemporary kids bathroom in London with a freestanding tub, a curbless shower, a wall-mount toilet, pink tile, ceramic tile, pink walls, cement tiles, a wall-mount sink, terrazzo benchtops, pink floor, a sliding shower screen, multi-coloured benchtops, a single vanity and a built-in vanity.
Design ideas for a mid-sized contemporary kids bathroom in London with a freestanding tub, a curbless shower, a wall-mount toilet, pink tile, ceramic tile, pink walls, cement tiles, a wall-mount sink, terrazzo benchtops, pink floor, a sliding shower screen, multi-coloured benchtops, a single vanity and a built-in vanity.
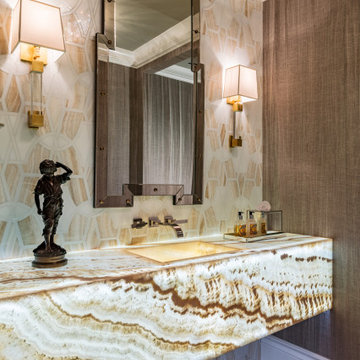
We add a unique light source in the powder room with a back-lit, floating counter and sink that is cut from a single slab of vein-cut vanilla onyx.
This is an example of a large modern bathroom in Miami with brown cabinets, multi-coloured tile, brown walls, marble floors, an undermount sink, onyx benchtops, brown floor, brown benchtops, a single vanity, a floating vanity and wallpaper.
This is an example of a large modern bathroom in Miami with brown cabinets, multi-coloured tile, brown walls, marble floors, an undermount sink, onyx benchtops, brown floor, brown benchtops, a single vanity, a floating vanity and wallpaper.
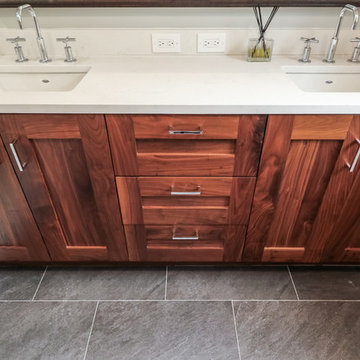
Design ideas for a mid-sized contemporary master bathroom in Kansas City with recessed-panel cabinets, medium wood cabinets, a two-piece toilet, gray tile, marble, grey walls, ceramic floors, an undermount sink, onyx benchtops, grey floor, a hinged shower door, a corner shower and white benchtops.
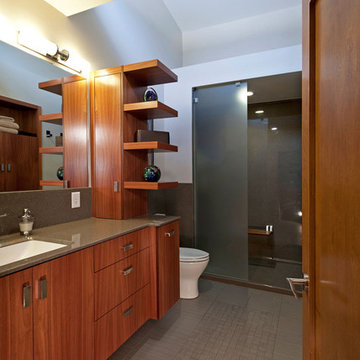
The architectural sleekness of the enlarged master bathroom comes from the flat panel maple cabinetry with a tower of cantilevered shelving rising to the double-height ceiling.
A St. Louis County mid-century modern ranch home from 1958 had a long hallway to reach 4 bedrooms. With some of the children gone, the owners longed for an enlarged master suite with a larger bathroom.
By using the space of an unused bedroom, the floorplan was rearranged to create a larger master bathroom, a generous walk-in closet and a sitting area within the master bedroom. Rearranging the space also created a vestibule outside their room with shelves for displaying art work.
Photos by Toby Weiss @ Mosby Building Arts

A bespoke bathroom designed to meld into the vast greenery of the outdoors. White oak cabinetry, onyx countertops, and backsplash, custom black metal mirrors and textured natural stone floors. The water closet features wallpaper from Kale Tree shop.

An ADU that will be mostly used as a pool house.
Large French doors with a good-sized awning window to act as a serving point from the interior kitchenette to the pool side.
A slick modern concrete floor finish interior is ready to withstand the heavy traffic of kids playing and dragging in water from the pool.
Vaulted ceilings with whitewashed cross beams provide a sensation of space.
An oversized shower with a good size vanity will make sure any guest staying over will be able to enjoy a comfort of a 5-star hotel.
Bathroom Design Ideas with Onyx Benchtops and Terrazzo Benchtops
6