Bathroom Design Ideas with Onyx Benchtops and Tile Benchtops
Refine by:
Budget
Sort by:Popular Today
41 - 60 of 10,020 photos
Item 1 of 3
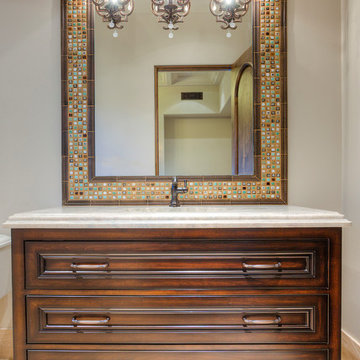
Guest bathroom vanity and lighting fixtures.
Design ideas for a large transitional master bathroom in Phoenix with flat-panel cabinets, light wood cabinets, an alcove tub, white tile, porcelain tile, white walls, medium hardwood floors, a drop-in sink and tile benchtops.
Design ideas for a large transitional master bathroom in Phoenix with flat-panel cabinets, light wood cabinets, an alcove tub, white tile, porcelain tile, white walls, medium hardwood floors, a drop-in sink and tile benchtops.
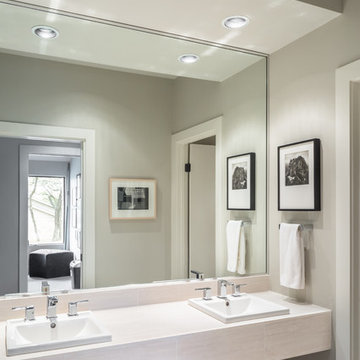
Kids Bath with floating vanity. Dual drop-in sinks with chrome fixtures. 24" tile countertop. Fur-down ceiling with recessed can lighting. 12x24 porcelain tile floor with tile baseboard. Linen closet. Private tub and toilet room. Photo: Charles Quinn
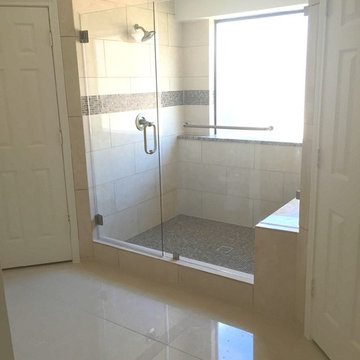
Design ideas for a large traditional master bathroom in Dallas with an alcove shower, beige tile, raised-panel cabinets, white cabinets, a freestanding tub, a one-piece toilet, ceramic tile, beige walls, porcelain floors, a drop-in sink and tile benchtops.
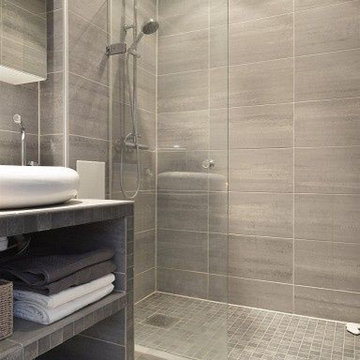
Inspiration for a mid-sized modern 3/4 bathroom in Toronto with open cabinets, grey cabinets, a curbless shower, gray tile, grey walls, porcelain tile, porcelain floors, a vessel sink, tile benchtops, grey floor and an open shower.
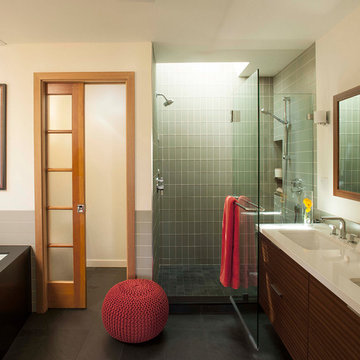
Photos by Langdon Clay
Mid-sized master bathroom in San Francisco with flat-panel cabinets, dark wood cabinets, a drop-in tub, an alcove shower, a two-piece toilet, green tile, subway tile, beige walls, slate floors, an undermount sink and tile benchtops.
Mid-sized master bathroom in San Francisco with flat-panel cabinets, dark wood cabinets, a drop-in tub, an alcove shower, a two-piece toilet, green tile, subway tile, beige walls, slate floors, an undermount sink and tile benchtops.
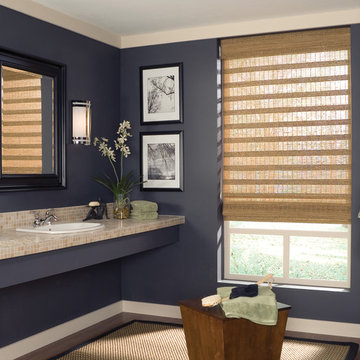
Photo of a mid-sized modern master bathroom in Chicago with a drop-in sink, tile benchtops, a corner shower, beige tile, mosaic tile, blue walls, medium hardwood floors and brown floor.
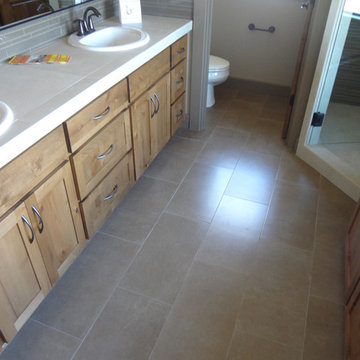
Builder/Remodeler: Bloedel Custom Homes, LLC- Ryan Bloedel....Materials provided by: Cherry City Interiors & Design
Photo of a mid-sized arts and crafts master bathroom in Portland with shaker cabinets, light wood cabinets, a drop-in tub, an alcove shower, a two-piece toilet, gray tile, white tile, glass tile, white walls, ceramic floors, a drop-in sink and tile benchtops.
Photo of a mid-sized arts and crafts master bathroom in Portland with shaker cabinets, light wood cabinets, a drop-in tub, an alcove shower, a two-piece toilet, gray tile, white tile, glass tile, white walls, ceramic floors, a drop-in sink and tile benchtops.
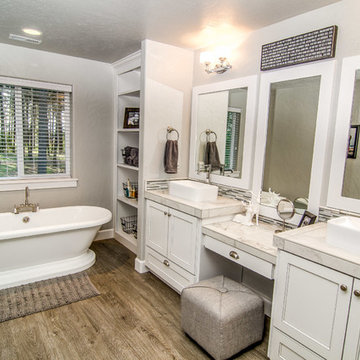
Beautifully spacious master bathroom, old barn wood floors, vessel sinks, his & hers vanities, large soaking tub
This is an example of a large arts and crafts master bathroom in Seattle with a vessel sink, recessed-panel cabinets, white cabinets, tile benchtops, a freestanding tub, an open shower, a two-piece toilet, white tile, ceramic tile and grey walls.
This is an example of a large arts and crafts master bathroom in Seattle with a vessel sink, recessed-panel cabinets, white cabinets, tile benchtops, a freestanding tub, an open shower, a two-piece toilet, white tile, ceramic tile and grey walls.
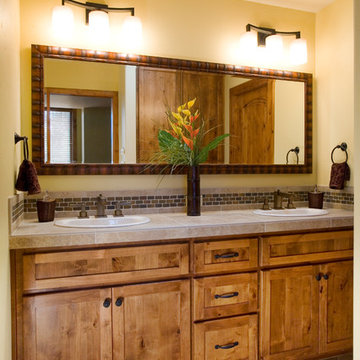
Country master bathroom in Other with shaker cabinets, medium wood cabinets, beige walls, ceramic floors, a drop-in sink and tile benchtops.
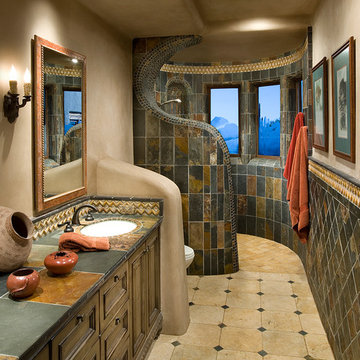
An Organic Southwestern master bathroom with slate and snail shower.
Architect: Urban Design Associates, Lee Hutchison
Interior Designer: Bess Jones Interiors
Builder: R-Net Custom Homes
Photography: Dino Tonn
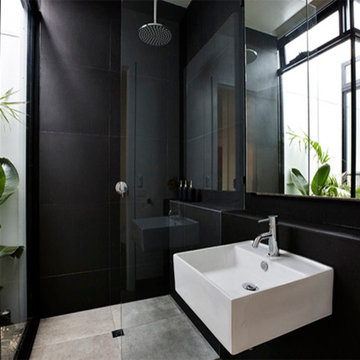
Richard Whitbread
Small contemporary master bathroom in Melbourne with a wall-mount sink, flat-panel cabinets, black cabinets, tile benchtops, an open shower, a one-piece toilet, black tile, ceramic tile, black walls and travertine floors.
Small contemporary master bathroom in Melbourne with a wall-mount sink, flat-panel cabinets, black cabinets, tile benchtops, an open shower, a one-piece toilet, black tile, ceramic tile, black walls and travertine floors.
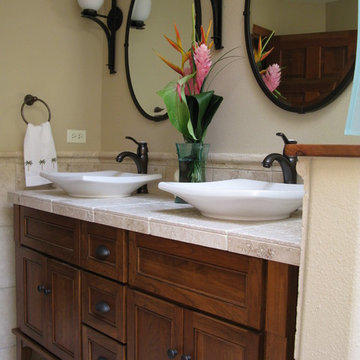
the client loves Hawaii and the tropics, this bath was designed to have a classic feel with references to that love.
Photo of a mid-sized tropical bathroom in Seattle with a vessel sink, dark wood cabinets, tile benchtops, an alcove tub, a shower/bathtub combo, a two-piece toilet, beige tile, stone tile, beige walls, travertine floors and recessed-panel cabinets.
Photo of a mid-sized tropical bathroom in Seattle with a vessel sink, dark wood cabinets, tile benchtops, an alcove tub, a shower/bathtub combo, a two-piece toilet, beige tile, stone tile, beige walls, travertine floors and recessed-panel cabinets.

Tropical Bathroom in Horsham, West Sussex
Sparkling brushed-brass elements, soothing tones and patterned topical accent tiling combine in this calming bathroom design.
The Brief
This local Horsham client required our assistance refreshing their bathroom, with the aim of creating a spacious and soothing design. Relaxing natural tones and design elements were favoured from initial conversations, whilst designer Martin was also to create a spacious layout incorporating present-day design components.
Design Elements
From early project conversations this tropical tile choice was favoured and has been incorporated as an accent around storage niches. The tropical tile choice combines perfectly with this neutral wall tile, used to add a soft calming aesthetic to the design. To add further natural elements designer Martin has included a porcelain wood-effect floor tile that is also installed within the walk-in shower area.
The new layout Martin has created includes a vast walk-in shower area at one end of the bathroom, with storage and sanitaryware at the adjacent end.
The spacious walk-in shower contributes towards the spacious feel and aesthetic, and the usability of this space is enhanced with a storage niche which runs wall-to-wall within the shower area. Small downlights have been installed into this niche to add useful and ambient lighting.
Throughout this space brushed-brass inclusions have been incorporated to add a glitzy element to the design.
Special Inclusions
With plentiful storage an important element of the design, two furniture units have been included which also work well with the theme of the project.
The first is a two drawer wall hung unit, which has been chosen in a walnut finish to match natural elements within the design. This unit is equipped with brushed-brass handleware, and atop, a brushed-brass basin mixer from Aqualla has also been installed.
The second unit included is a mirrored wall cabinet from HiB, which adds useful mirrored space to the design, but also fantastic ambient lighting. This cabinet is equipped with demisting technology to ensure the mirrored area can be used at all times.
Project Highlight
The sparkling brushed-brass accents are one of the most eye-catching elements of this design.
A full array of brassware from Aqualla’s Kyloe collection has been used for this project, which is equipped with a subtle knurled finish.
The End Result
The result of this project is a renovation that achieves all elements of the initial project brief, with a remarkable design. A tropical tile choice and brushed-brass elements are some of the stand-out features of this project which this client can will enjoy for many years.
If you are thinking about a bathroom update, discover how our expert designers and award-winning installation team can transform your property. Request your free design appointment in showroom or online today.

Initialement configuré avec 4 chambres, deux salles de bain & un espace de vie relativement cloisonné, la disposition de cet appartement dans son état existant convenait plutôt bien aux nouveaux propriétaires.
Cependant, les espaces impartis de la chambre parentale, sa salle de bain ainsi que la cuisine ne présentaient pas les volumes souhaités, avec notamment un grand dégagement de presque 4m2 de surface perdue.
L’équipe d’Ameo Concept est donc intervenue sur plusieurs points : une optimisation complète de la suite parentale avec la création d’une grande salle d’eau attenante & d’un double dressing, le tout dissimulé derrière une porte « secrète » intégrée dans la bibliothèque du salon ; une ouverture partielle de la cuisine sur l’espace de vie, dont les agencements menuisés ont été réalisés sur mesure ; trois chambres enfants avec une identité propre pour chacune d’entre elles, une salle de bain fonctionnelle, un espace bureau compact et organisé sans oublier de nombreux rangements invisibles dans les circulations.
L’ensemble des matériaux utilisés pour cette rénovation ont été sélectionnés avec le plus grand soin : parquet en point de Hongrie, plans de travail & vasque en pierre naturelle, peintures Farrow & Ball et appareillages électriques en laiton Modelec, sans oublier la tapisserie sur mesure avec la réalisation, notamment, d’une tête de lit magistrale en tissu Pierre Frey dans la chambre parentale & l’intégration de papiers peints Ananbo.
Un projet haut de gamme où le souci du détail fut le maitre mot !

Inspiration for a large contemporary 3/4 bathroom in Moscow with blue cabinets, an alcove tub, an alcove shower, white tile, mosaic tile, white walls, mosaic tile floors, tile benchtops, white floor, white benchtops, a single vanity and a built-in vanity.
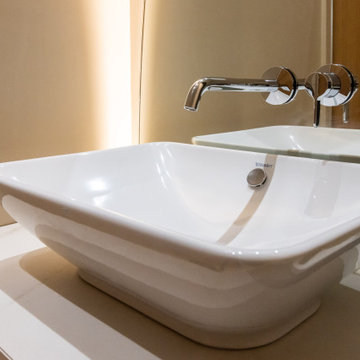
Photo of a large contemporary master bathroom in West Midlands with flat-panel cabinets, brown cabinets, a drop-in tub, a curbless shower, a wall-mount toilet, beige tile, porcelain tile, beige walls, porcelain floors, a vessel sink, tile benchtops, beige floor, a sliding shower screen, beige benchtops, a double vanity, a floating vanity and vaulted.

Inspiration for a large modern master bathroom in Minneapolis with flat-panel cabinets, black cabinets, a freestanding tub, a corner shower, a two-piece toilet, beige tile, ceramic tile, grey walls, porcelain floors, a drop-in sink, tile benchtops, grey floor, a hinged shower door, white benchtops, a niche, a double vanity and a built-in vanity.
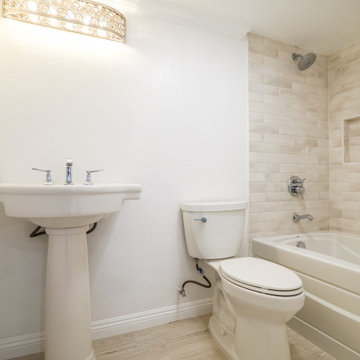
This is an example of a mid-sized master bathroom in Los Angeles with raised-panel cabinets, white cabinets, an undermount tub, an open shower, a one-piece toilet, white tile, ceramic tile, beige walls, medium hardwood floors, a drop-in sink, tile benchtops, beige floor, an open shower, white benchtops, a niche, a single vanity and a freestanding vanity.
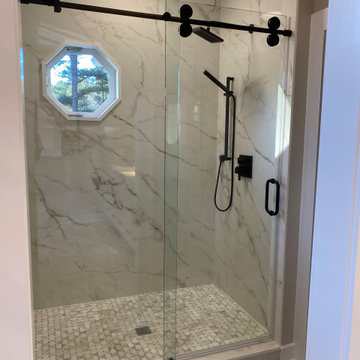
Master Bath in Large Format Porcelain.
This is an example of a large master bathroom in Other with flat-panel cabinets, a freestanding tub, an alcove shower, a two-piece toilet, beige walls, porcelain floors, an undermount sink, tile benchtops, a sliding shower screen, an enclosed toilet, a double vanity and a built-in vanity.
This is an example of a large master bathroom in Other with flat-panel cabinets, a freestanding tub, an alcove shower, a two-piece toilet, beige walls, porcelain floors, an undermount sink, tile benchtops, a sliding shower screen, an enclosed toilet, a double vanity and a built-in vanity.
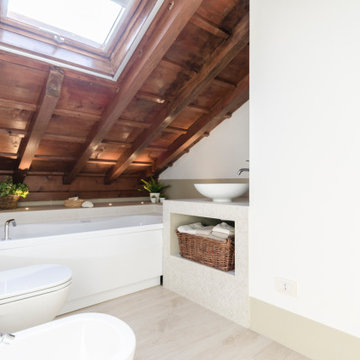
Molti vincoli strutturali, ma non ci siamo arresi :-))
Bagno completo con inserimento vasca idromassaggio
Rifacimento bagno totale, rivestimenti orizzontali, impianti sanitario e illuminazione, serramenti.
Bathroom Design Ideas with Onyx Benchtops and Tile Benchtops
3