Bathroom Design Ideas with Onyx Benchtops
Refine by:
Budget
Sort by:Popular Today
41 - 60 of 810 photos
Item 1 of 3
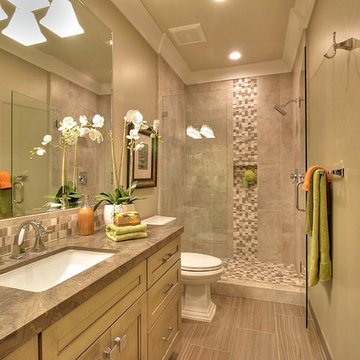
Inspiration for a mid-sized transitional 3/4 bathroom in San Francisco with recessed-panel cabinets, beige cabinets, an alcove shower, a two-piece toilet, multi-coloured tile, mosaic tile, beige walls, laminate floors, an undermount sink, onyx benchtops, beige floor and a hinged shower door.
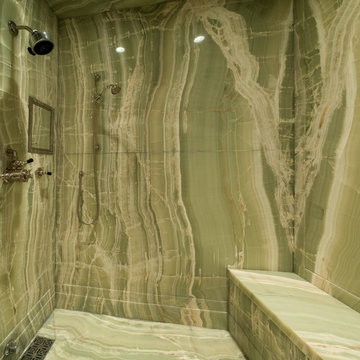
Krzysztof Hotlos
This is an example of a large contemporary master bathroom in Chicago with marble floors, onyx benchtops, flat-panel cabinets, a freestanding tub, an alcove shower, a bidet, beige walls and an undermount sink.
This is an example of a large contemporary master bathroom in Chicago with marble floors, onyx benchtops, flat-panel cabinets, a freestanding tub, an alcove shower, a bidet, beige walls and an undermount sink.

This Columbia, Missouri home’s master bathroom was a full gut remodel. Dimensions In Wood’s expert team handled everything including plumbing, electrical, tile work, cabinets, and more!
Electric, Heated Tile Floor
Starting at the bottom, this beautiful bathroom sports electrical radiant, in-floor heating beneath the wood styled non-slip tile. With the style of a hardwood and none of the drawbacks, this tile will always be warm, look beautiful, and be completely waterproof. The tile was also carried up onto the walls of the walk in shower.
Full Tile Low Profile Shower with all the comforts
A low profile Cloud Onyx shower base is very low maintenance and incredibly durable compared to plastic inserts. Running the full length of the wall is an Onyx shelf shower niche for shampoo bottles, soap and more. Inside a new shower system was installed including a shower head, hand sprayer, water controls, an in-shower safety grab bar for accessibility and a fold-down wooden bench seat.
Make-Up Cabinet
On your left upon entering this renovated bathroom a Make-Up Cabinet with seating makes getting ready easy. A full height mirror has light fixtures installed seamlessly for the best lighting possible. Finally, outlets were installed in the cabinets to hide away small appliances.
Every Master Bath needs a Dual Sink Vanity
The dual sink Onyx countertop vanity leaves plenty of space for two to get ready. The durable smooth finish is very easy to clean and will stand up to daily use without complaint. Two new faucets in black match the black hardware adorning Bridgewood factory cabinets.
Robern medicine cabinets were installed in both walls, providing additional mirrors and storage.
Contact Us Today to discuss Translating Your Master Bathroom Vision into a Reality.
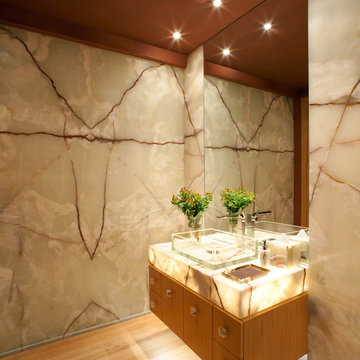
Work performed as Project Manager at Landry Design Group, Photography by Erhard Pfeiffer.
This is an example of a mid-sized contemporary powder room in Tampa with flat-panel cabinets, medium wood cabinets, beige tile, stone slab, multi-coloured walls, bamboo floors, a vessel sink, onyx benchtops and beige floor.
This is an example of a mid-sized contemporary powder room in Tampa with flat-panel cabinets, medium wood cabinets, beige tile, stone slab, multi-coloured walls, bamboo floors, a vessel sink, onyx benchtops and beige floor.
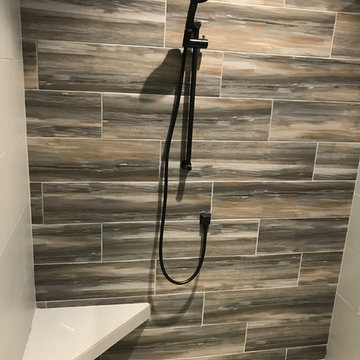
This is an example of a mid-sized transitional master bathroom in Raleigh with shaker cabinets, grey cabinets, an alcove shower, a one-piece toilet, porcelain tile, grey walls, porcelain floors, an undermount sink, onyx benchtops and a sliding shower screen.
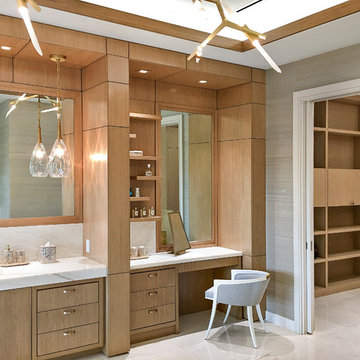
In this light and spacious her master bathroom Equilibrium Interior Design complimented honey-colored rift cut oak custom woodwork around vanity and make up with a natural wallcovering and beautiful honey onyx slabs in the floor mirroring the ceiling tray above.
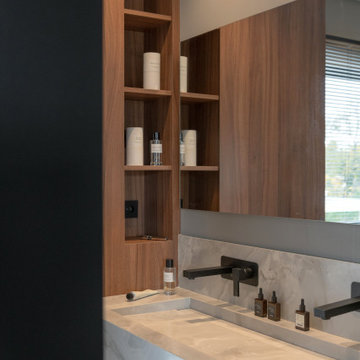
La salle de bains parentale présente une grande vasque sur mesure en onyx et des robinetteries encastrées design.
Grâce à la création de niches en noyer, on retrouve l’élégance et le raffinement partout présent dans la maison.
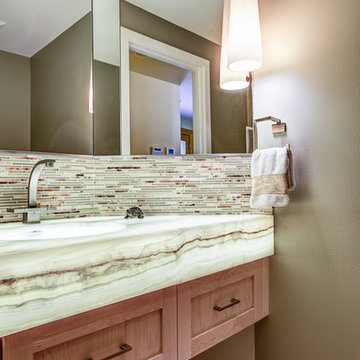
A large hallway close to the foyer was used to build the powder room. The lack of windows and natural lights called for the need of extra lighting and some "Wows". We chose a beautiful white onyx slab, added a 6"H skirt and underlit it with LED strip lights.
Photo credits: Gordon Wang - http://www.gordonwang.com/
Countertop
- PENTAL: White Onyx veincut 2cm slab from Italy - Pental Seattle Showroom
Backsplash (10"H)
- VOGUEBAY.COM - GLASS & STONE- Color: MGS1010 Royal Onyx - Size: Bullets (Statements Seattle showroom)
Faucet - Delta Loki - Brushed nickel
Maple floating vanity
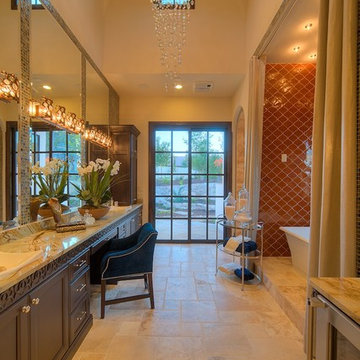
MSAOFSA.COM
This is an example of a large mediterranean master bathroom in Austin with orange tile, recessed-panel cabinets, brown cabinets, a freestanding tub, ceramic tile, travertine floors, a vessel sink, onyx benchtops and beige floor.
This is an example of a large mediterranean master bathroom in Austin with orange tile, recessed-panel cabinets, brown cabinets, a freestanding tub, ceramic tile, travertine floors, a vessel sink, onyx benchtops and beige floor.
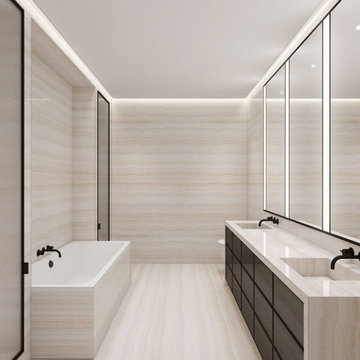
Fully custom master bathroom with ivory onyx slab walls
Design ideas for a mid-sized modern master bathroom in New York with flat-panel cabinets, black cabinets, an undermount tub, a wall-mount toilet, beige tile, marble, marble floors, onyx benchtops, beige floor, a hinged shower door, beige benchtops, a double vanity and a built-in vanity.
Design ideas for a mid-sized modern master bathroom in New York with flat-panel cabinets, black cabinets, an undermount tub, a wall-mount toilet, beige tile, marble, marble floors, onyx benchtops, beige floor, a hinged shower door, beige benchtops, a double vanity and a built-in vanity.
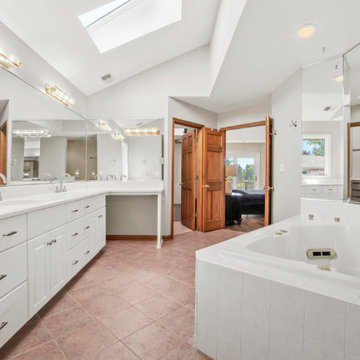
Inspiration for a large transitional master bathroom in Chicago with open cabinets, white cabinets, a corner tub, an alcove shower, a one-piece toilet, white tile, ceramic tile, white walls, ceramic floors, a drop-in sink, onyx benchtops, brown floor, an open shower, white benchtops, a niche, a double vanity, a freestanding vanity, vaulted and decorative wall panelling.
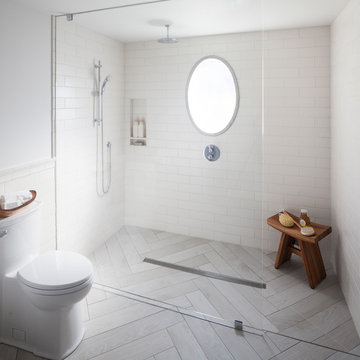
Curbless, open shower enclosure with Crossville 12 x 24 herringbone porcelain tile flooring.
Helynn Ospina Photography.
Photo of a mid-sized contemporary 3/4 bathroom in San Francisco with flat-panel cabinets, grey cabinets, a curbless shower, a one-piece toilet, white tile, ceramic tile, grey walls, ceramic floors, an undermount sink, onyx benchtops, grey floor and an open shower.
Photo of a mid-sized contemporary 3/4 bathroom in San Francisco with flat-panel cabinets, grey cabinets, a curbless shower, a one-piece toilet, white tile, ceramic tile, grey walls, ceramic floors, an undermount sink, onyx benchtops, grey floor and an open shower.

This Columbia, Missouri home’s master bathroom was a full gut remodel. Dimensions In Wood’s expert team handled everything including plumbing, electrical, tile work, cabinets, and more!
Electric, Heated Tile Floor
Starting at the bottom, this beautiful bathroom sports electrical radiant, in-floor heating beneath the wood styled non-slip tile. With the style of a hardwood and none of the drawbacks, this tile will always be warm, look beautiful, and be completely waterproof. The tile was also carried up onto the walls of the walk in shower.
Full Tile Low Profile Shower with all the comforts
A low profile Cloud Onyx shower base is very low maintenance and incredibly durable compared to plastic inserts. Running the full length of the wall is an Onyx shelf shower niche for shampoo bottles, soap and more. Inside a new shower system was installed including a shower head, hand sprayer, water controls, an in-shower safety grab bar for accessibility and a fold-down wooden bench seat.
Make-Up Cabinet
On your left upon entering this renovated bathroom a Make-Up Cabinet with seating makes getting ready easy. A full height mirror has light fixtures installed seamlessly for the best lighting possible. Finally, outlets were installed in the cabinets to hide away small appliances.
Every Master Bath needs a Dual Sink Vanity
The dual sink Onyx countertop vanity leaves plenty of space for two to get ready. The durable smooth finish is very easy to clean and will stand up to daily use without complaint. Two new faucets in black match the black hardware adorning Bridgewood factory cabinets.
Robern medicine cabinets were installed in both walls, providing additional mirrors and storage.
Contact Us Today to discuss Translating Your Master Bathroom Vision into a Reality.
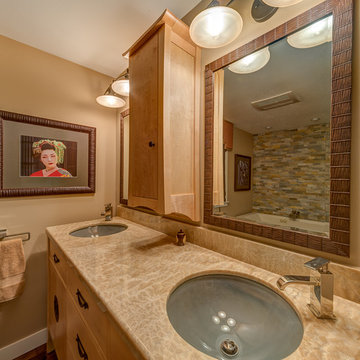
This maple vanity is lit underneath and by rope lighting under the Honey Onyx top.
Photo of a mid-sized asian master bathroom in Boston with furniture-like cabinets, light wood cabinets, beige tile, pebble tile, dark hardwood floors, an undermount sink and onyx benchtops.
Photo of a mid-sized asian master bathroom in Boston with furniture-like cabinets, light wood cabinets, beige tile, pebble tile, dark hardwood floors, an undermount sink and onyx benchtops.
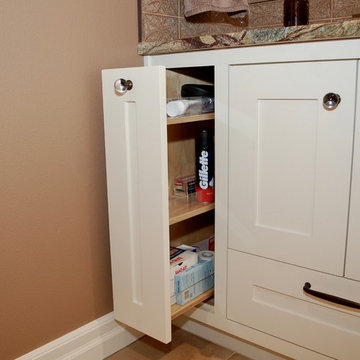
Design ideas for a mid-sized transitional master bathroom in Portland with shaker cabinets, white cabinets, a freestanding tub, a corner shower, a two-piece toilet, brown tile, ceramic tile, brown walls, travertine floors, an undermount sink, onyx benchtops, beige floor and a hinged shower door.
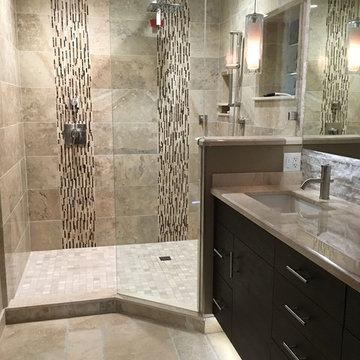
Large contemporary master bathroom in Phoenix with flat-panel cabinets, dark wood cabinets, an alcove shower, beige tile, travertine, beige walls, travertine floors, an undermount sink, onyx benchtops, beige floor and an open shower.
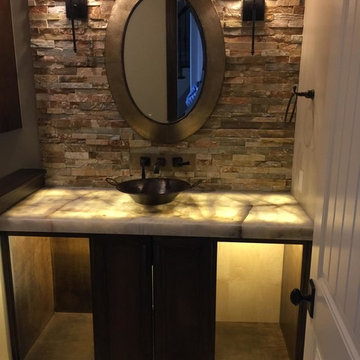
This is an example of a small traditional powder room in Other with flat-panel cabinets, black cabinets, red tile, stone tile, beige walls, travertine floors, a vessel sink, onyx benchtops and beige floor.
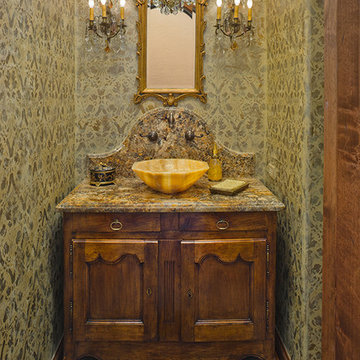
Elegant Formal Powder Room: Features an Antique Buffet, retrofitted as the vanity. Dramatic granite counter, with over scaled Camel Back style splash, anchors an Onxy Vessel Sink and wall mounted faucet. Antique crystal wall sconces and a small antique crystal chandelier add glamor to the space, along with the multi-layered Damask Patterned Faux Finish on the walls.
Michael Hart Photography www.hartphoto.com

A bespoke bathroom designed to meld into the vast greenery of the outdoors. White oak cabinetry, onyx countertops, and backsplash, custom black metal mirrors and textured natural stone floors. The water closet features wallpaper from Kale Tree shop.
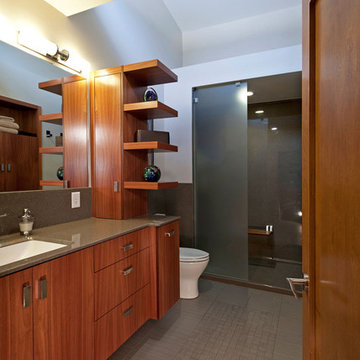
The architectural sleekness of the enlarged master bathroom comes from the flat panel maple cabinetry with a tower of cantilevered shelving rising to the double-height ceiling.
A St. Louis County mid-century modern ranch home from 1958 had a long hallway to reach 4 bedrooms. With some of the children gone, the owners longed for an enlarged master suite with a larger bathroom.
By using the space of an unused bedroom, the floorplan was rearranged to create a larger master bathroom, a generous walk-in closet and a sitting area within the master bedroom. Rearranging the space also created a vestibule outside their room with shelves for displaying art work.
Photos by Toby Weiss @ Mosby Building Arts
Bathroom Design Ideas with Onyx Benchtops
3

