Bathroom Design Ideas with Onyx Benchtops
Refine by:
Budget
Sort by:Popular Today
161 - 180 of 401 photos
Item 1 of 3
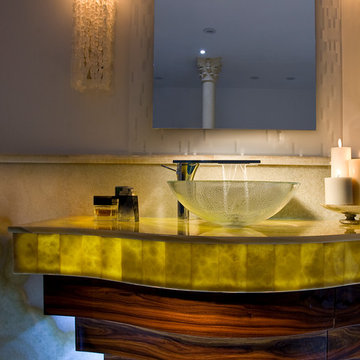
This unique and sculptural bathroom vanity was designed with beauty and function in mind.
The four layers give it an elegant and sculptural form while housing LED lighting and offering convenient and necessary storage in form of drawers. Special attention was paid to ensure uninterrupted pattern of the rosewood veneer, maximizing its beauty.
The design amplifies lighting by using translucent honey onyx slabs clad over plexiglass structure. It can be accessed thru removable sliding panel hidden inside top drawers. Use of LED lighting under each layer of the vanity and to illuminate the onyx top produces a soft and elegant pattern in the evening.
Engineering of this vanity was especially important to ensure its weightless appearance. Structural elements cantilevered off the wall were incorporated into the body of the millwork.
Interior Design, Decorating & Project Management by Equilibrium Interior Design Inc
Photography by Craig Denis
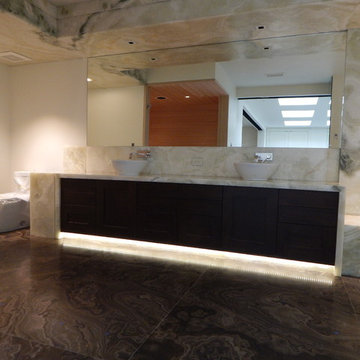
White Onyx
This is an example of an expansive modern bathroom in Los Angeles with shaker cabinets, dark wood cabinets, onyx benchtops, an open shower and marble floors.
This is an example of an expansive modern bathroom in Los Angeles with shaker cabinets, dark wood cabinets, onyx benchtops, an open shower and marble floors.
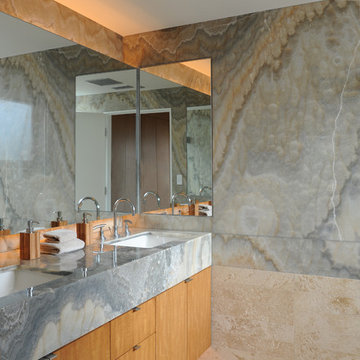
The Master Bath features gorgeous Blue Agate Semi Precious Stone Slabs on the countertops as well as the integrated sinks. Halila Gold Brushed Limestone wraps the walls in a horizontal, straight set design.
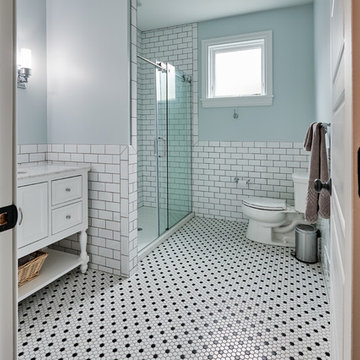
Guest bathroom with 3 x 6 tile wainscoting, black and white hex mosaic tile floor, white inset cabinetry with carrara marble. Polished chrome hardware accents. Shampoo niche features exterior of original home.
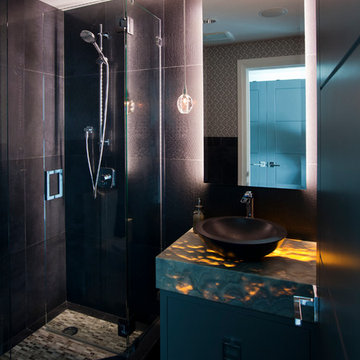
This dramatic powder room was designed to make a statement! The young couple loves to entertain and wanted their space to feel almost like a restaurant. We accomplished this by making the space feel moody and focusing all of the attention on the back lit onyx vanity!
Photographer: Janis Nicolay
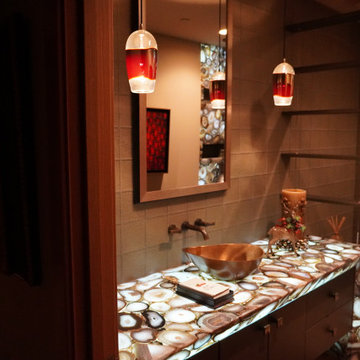
Powder Room with custom finishes. Leather wrapped cabinetry. Agate waterfall tops.
Photo of a contemporary powder room in Other with flat-panel cabinets, brown cabinets, a one-piece toilet, gray tile, glass tile, beige walls, limestone floors, a vessel sink, onyx benchtops, beige floor, multi-coloured benchtops and a floating vanity.
Photo of a contemporary powder room in Other with flat-panel cabinets, brown cabinets, a one-piece toilet, gray tile, glass tile, beige walls, limestone floors, a vessel sink, onyx benchtops, beige floor, multi-coloured benchtops and a floating vanity.
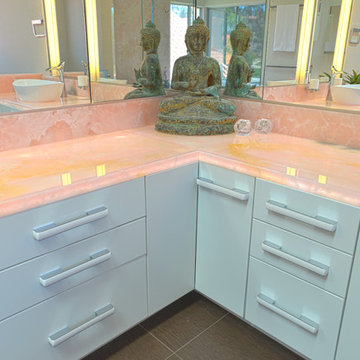
Backlit Slab Pink Onyx (slabs from Tutto Marmo), Slab Pink Onyx on Shower walls/bench/ponywall, recessed and surface mounted Robern medicine cabinets (lighted and powered), Dura Supreme cabinetry with custom pulls, freestanding BainUltra Ora tub with remote Geysair subfloor pump (cleverly located under a base cabinet with in floor access), floor mounted tub filler with wand, Vessel sinks with AquaBrass faucets, Zero Threshold shower with CalFaucets 6" tiled drain, smooth wall conversion with wallpaper, powered skylight, frameless shower with 1/2" low iron glass, privacy toilet door with 1/2" low iron acid etch finish, custom designed Italian glass tile, chandeliers and pendants and Toto's "do everything under the sun" electronic toilet with remote.
Photos by: Kerry W. Taylor
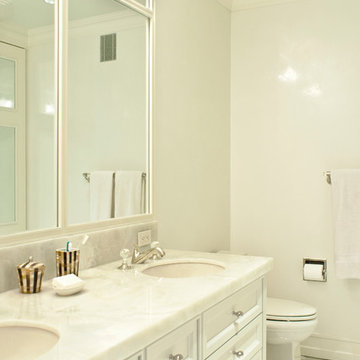
Pristine and luxurious, this Manhattan bathroom sparkles with gleaming Venetian plaster walls with mica dust and highly polished White Onyx throughout. Hammered and polished nickel bun feet on the vanity add a furniture like touch.
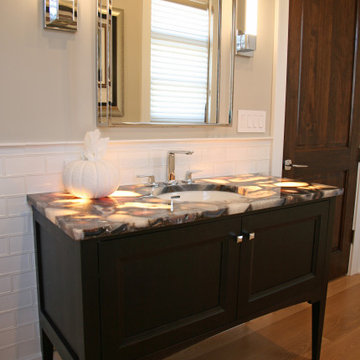
The wall tile in the powder room has a relief edge that gives it great visual dimension. There is an underlit counter top that highlights the fossil stone top. This is understated elegance for sure!
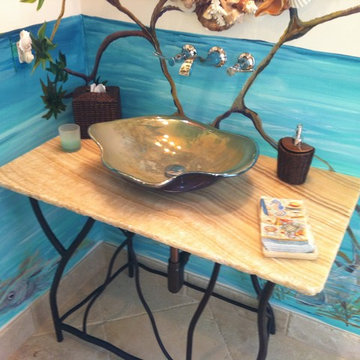
Inspiration for a small tropical 3/4 bathroom in Miami with a vessel sink, open cabinets, onyx benchtops, a two-piece toilet, beige tile, stone slab, blue walls and travertine floors.
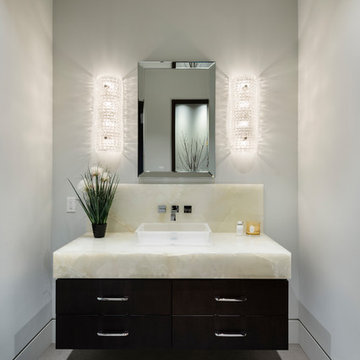
For a family that loves hosting large gatherings, this expansive home is a dream; boasting two unique entertaining spaces, each expanding onto outdoor-living areas, that capture its magnificent views. The sheer size of the home allows for various ‘experiences’; from a rec room perfect for hosting game day and an eat-in wine room escape on the lower-level, to a calming 2-story family greatroom on the main. Floors are connected by freestanding stairs, framing a custom cascading-pendant light, backed by a stone accent wall, and facing a 3-story waterfall. A custom metal art installation, templated from a cherished tree on the property, both brings nature inside and showcases the immense vertical volume of the house.
Photography: Paul Grdina
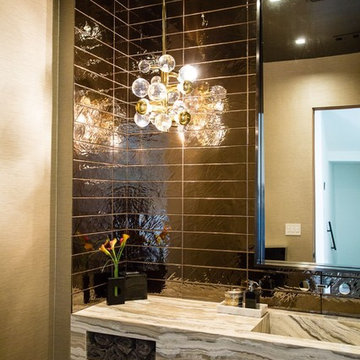
Nestled in the heart of Los Angeles, just south of Beverly Hills, this two story (with basement) contemporary gem boasts large ipe eaves and other wood details, warming the interior and exterior design. The rear indoor-outdoor flow is perfection. An exceptional entertaining oasis in the middle of the city. Photo by Lynn Abesera
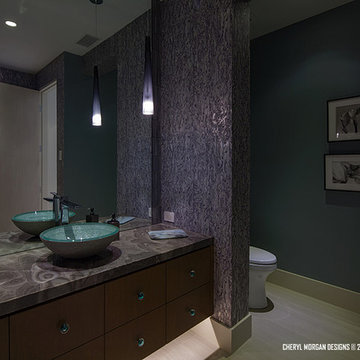
Photo of a mid-sized contemporary powder room in Los Angeles with flat-panel cabinets, brown cabinets, a one-piece toilet, grey walls, porcelain floors, a vessel sink, onyx benchtops and beige floor.
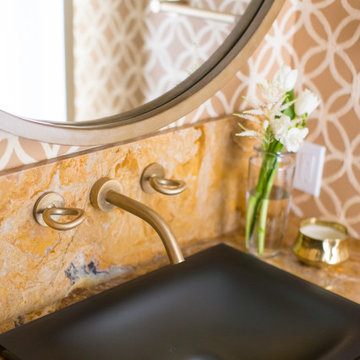
Inspiration for a mid-sized contemporary powder room in Los Angeles with flat-panel cabinets, brown cabinets, a one-piece toilet, multi-coloured walls, dark hardwood floors, a drop-in sink, onyx benchtops, brown floor and orange benchtops.
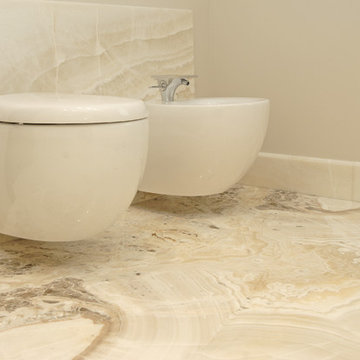
Специалистам нашей компании удалось реализовать запрос требовательного клиента и на высоком уровне выполнить изысканное дизайнерское решение
Inspiration for an expansive traditional 3/4 bathroom in Moscow with furniture-like cabinets, beige cabinets, an undermount tub, an open shower, a wall-mount toilet, beige tile, marble, beige walls, marble floors, a vessel sink, onyx benchtops, beige floor, a hinged shower door and white benchtops.
Inspiration for an expansive traditional 3/4 bathroom in Moscow with furniture-like cabinets, beige cabinets, an undermount tub, an open shower, a wall-mount toilet, beige tile, marble, beige walls, marble floors, a vessel sink, onyx benchtops, beige floor, a hinged shower door and white benchtops.
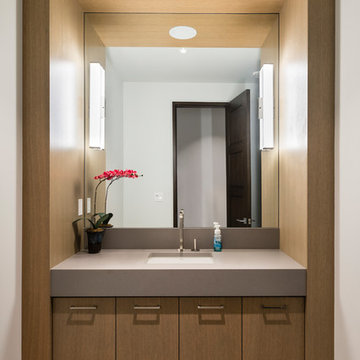
For a family that loves hosting large gatherings, this expansive home is a dream; boasting two unique entertaining spaces, each expanding onto outdoor-living areas, that capture its magnificent views. The sheer size of the home allows for various ‘experiences’; from a rec room perfect for hosting game day and an eat-in wine room escape on the lower-level, to a calming 2-story family greatroom on the main. Floors are connected by freestanding stairs, framing a custom cascading-pendant light, backed by a stone accent wall, and facing a 3-story waterfall. A custom metal art installation, templated from a cherished tree on the property, both brings nature inside and showcases the immense vertical volume of the house.
Photography: Paul Grdina
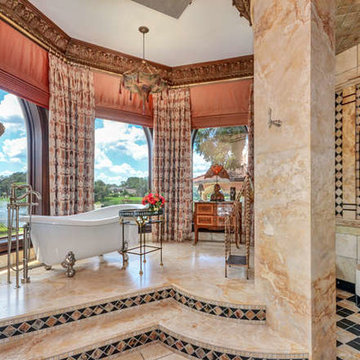
This posh master bathroom was designed with pure luxury in mind. We wanted to design a one-of-a-kind look for this large bathroom, so we customized it to the highest quality, filled with unique detail. The opulent marble floors, open shower, plush textiles, and clawfoot tub showcased on a raised platform, this master bath emanates a design made for royalty.
Home located in Tampa, Florida. Designed by Florida-based interior design firm Crespo Design Group, who also serves Malibu, Tampa, New York City, the Caribbean, and other areas throughout the United States.
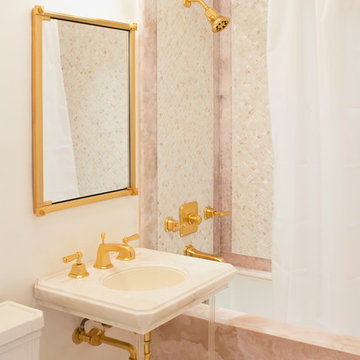
Rich materials enhance this Manhattan guest bathroom. Gold plated fixtures and a solid marble basin on crystal legs with gold sabots convey big city glamour.
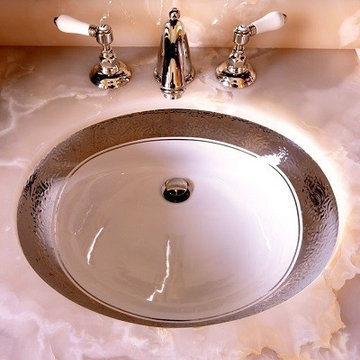
A timeless and classic master bath featuring luxurious stone work and finishes create an idyllic retreat for our clients. A Waterworks freestanding bath takes center stage in this symmetrical floorplan, where his and her vanities in mahogany wood ground either end with classic style pediments. Palladian style doors and windows flood this space with light while hand plastered walls create subtle variation and a warm glow to the space.
Interior Design: AVID Associates
Photography: Michael Hunter
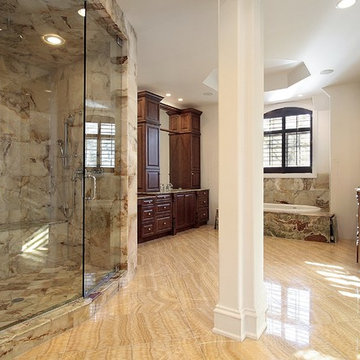
Design ideas for an expansive traditional master bathroom in Atlanta with an undermount sink, raised-panel cabinets, medium wood cabinets, onyx benchtops, a drop-in tub, an alcove shower, a bidet, multi-coloured tile, stone tile, beige walls and marble floors.
Bathroom Design Ideas with Onyx Benchtops
9

