Bathroom Design Ideas with Onyx Benchtops
Refine by:
Budget
Sort by:Popular Today
21 - 40 of 52 photos
Item 1 of 3
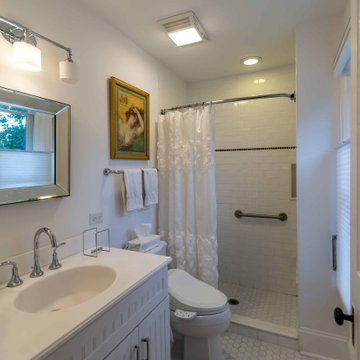
This is an example of a mid-sized traditional master bathroom in Chicago with flat-panel cabinets, white cabinets, an alcove shower, a one-piece toilet, white tile, ceramic tile, white walls, limestone floors, a drop-in sink, onyx benchtops, white floor, a shower curtain, white benchtops, an enclosed toilet, a single vanity, a freestanding vanity, wallpaper and wallpaper.
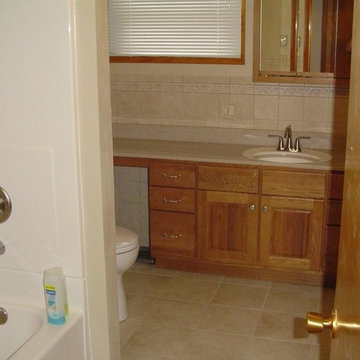
Compact Bathroom needing extra storage. This was a fun remodel. Customer was such a delight to work with. They loved the traditional look of wood grains and chose to go with a stunning Oak wood with a cider finish on a solid wood raised panel door.
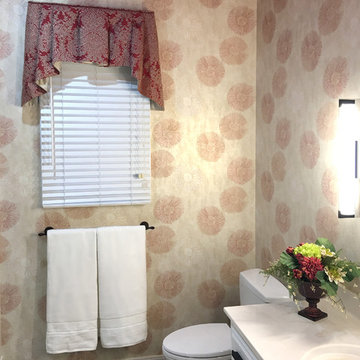
Mid-sized modern bathroom in Other with raised-panel cabinets, white cabinets, a drop-in tub, a shower/bathtub combo, pink walls, ceramic floors, an integrated sink, onyx benchtops and a sliding shower screen.
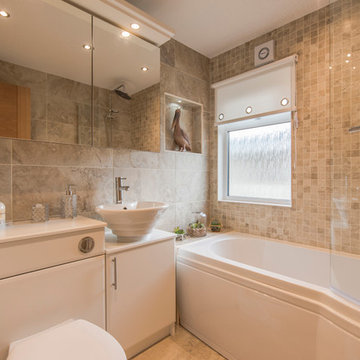
Park Home beautiful bathrooms, designed by customer, full installation by ourselves, Speechless.
Mid-sized contemporary master bathroom in Other with a curbless shower, a wall-mount toilet, brown tile, stone tile, brown walls, porcelain floors, a trough sink, onyx benchtops, white floor, a hinged shower door and white benchtops.
Mid-sized contemporary master bathroom in Other with a curbless shower, a wall-mount toilet, brown tile, stone tile, brown walls, porcelain floors, a trough sink, onyx benchtops, white floor, a hinged shower door and white benchtops.
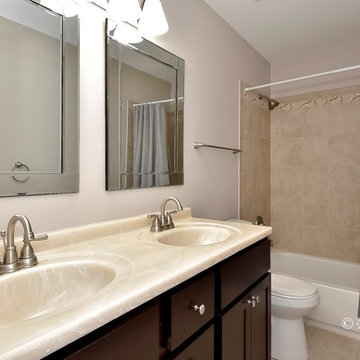
Mid-sized contemporary master bathroom in Chicago with a shower/bathtub combo, ceramic floors, onyx benchtops, beige floor and white benchtops.
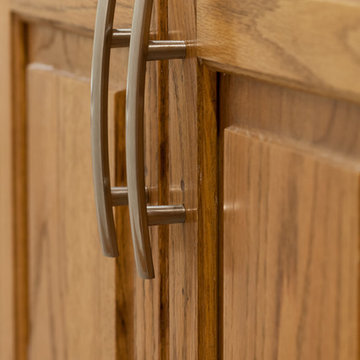
K&E Productions
Inspiration for a small transitional kids bathroom in Other with raised-panel cabinets, medium wood cabinets, an alcove tub, a shower/bathtub combo, beige tile, beige walls, vinyl floors, an undermount sink and onyx benchtops.
Inspiration for a small transitional kids bathroom in Other with raised-panel cabinets, medium wood cabinets, an alcove tub, a shower/bathtub combo, beige tile, beige walls, vinyl floors, an undermount sink and onyx benchtops.
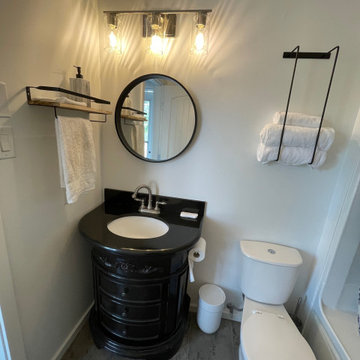
The Lazy Bear Loft is a short-term rental located on Lake of Prairies. The space was designed with style, functionality, and accessibility in mind so that guests feel right at home. The cozy and inviting atmosphere features a lot of wood accents and neutral colours with pops of blue.
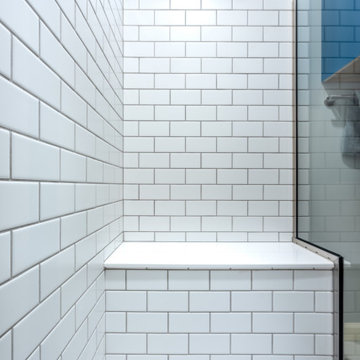
Finally, she wanted us to incorporate an integrated shower seat and a corner storage niche. We were able to give her everything on her wish list and create a beautiful and functional shower that is safe for aging in place
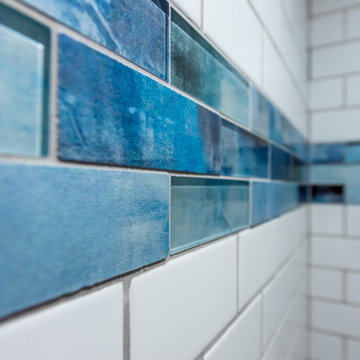
Photo of a small transitional 3/4 bathroom in Other with blue cabinets, an alcove shower, a two-piece toilet, white tile, subway tile, grey walls, vinyl floors, an integrated sink, onyx benchtops, white floor, a sliding shower screen, grey benchtops, a single vanity and a built-in vanity.
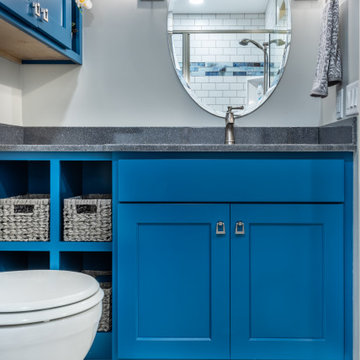
The standard vanity with doors and drawers did not fit properly in its location and couldn't be utilized. When pulling out the left-hand drawer, it hit the toilet
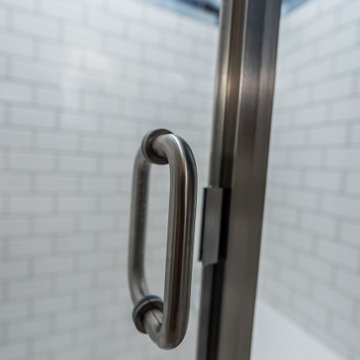
Mary also had a few specific functional requests. First, she wanted to freely access her new walk-in shower using a hinged shower door
Design ideas for a small transitional 3/4 bathroom in Other with blue cabinets, an alcove shower, a two-piece toilet, white tile, subway tile, grey walls, vinyl floors, an integrated sink, onyx benchtops, white floor, a sliding shower screen, grey benchtops, a single vanity and a built-in vanity.
Design ideas for a small transitional 3/4 bathroom in Other with blue cabinets, an alcove shower, a two-piece toilet, white tile, subway tile, grey walls, vinyl floors, an integrated sink, onyx benchtops, white floor, a sliding shower screen, grey benchtops, a single vanity and a built-in vanity.
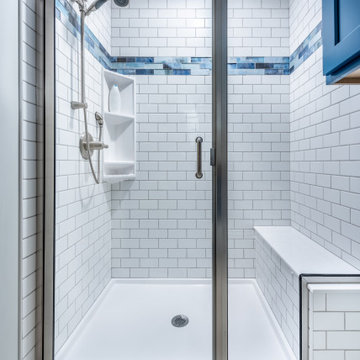
On top of that, the dated 1980s green tile had to go, along with the soffit over the tub
Inspiration for a small transitional 3/4 bathroom in Other with blue cabinets, an alcove shower, a two-piece toilet, white tile, subway tile, grey walls, vinyl floors, an integrated sink, onyx benchtops, white floor, a sliding shower screen, grey benchtops, a single vanity and a built-in vanity.
Inspiration for a small transitional 3/4 bathroom in Other with blue cabinets, an alcove shower, a two-piece toilet, white tile, subway tile, grey walls, vinyl floors, an integrated sink, onyx benchtops, white floor, a sliding shower screen, grey benchtops, a single vanity and a built-in vanity.
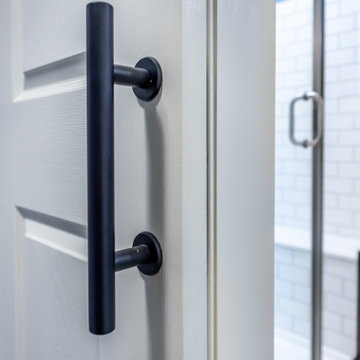
“Degnan was amazing! Well worth the money to have everything coordinated so well. The result was beautiful for the tiny space they had to work with. The designers were great and PJ was amazing, helping with any little problem I had. Thank u so much for my bathroom. I love it!”
— Mary, W. Madison, Wis.
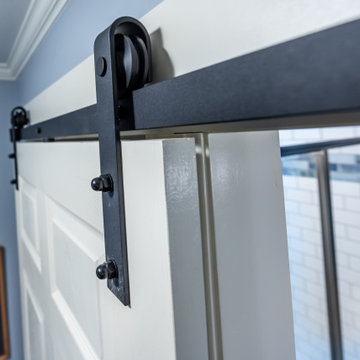
After discussing the project with Mary, the solution was to do a thorough remodel, taking the room down to the studs. We converted the old door to a barn door to free up extra floor space and make the bathroom accessible for aging in place
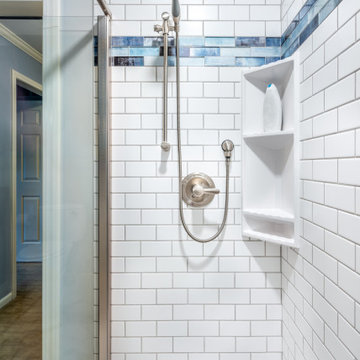
The second was for an adjustable hand shower to improve functionality as Mary aged
Design ideas for a small transitional 3/4 bathroom in Other with blue cabinets, an alcove shower, a two-piece toilet, white tile, subway tile, grey walls, vinyl floors, an integrated sink, onyx benchtops, white floor, a sliding shower screen, grey benchtops, a single vanity and a built-in vanity.
Design ideas for a small transitional 3/4 bathroom in Other with blue cabinets, an alcove shower, a two-piece toilet, white tile, subway tile, grey walls, vinyl floors, an integrated sink, onyx benchtops, white floor, a sliding shower screen, grey benchtops, a single vanity and a built-in vanity.
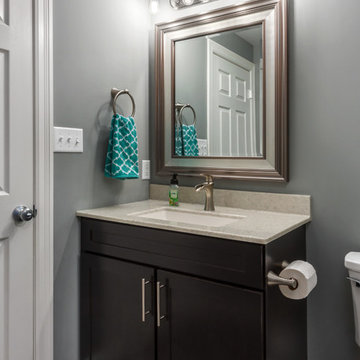
Small transitional 3/4 bathroom in St Louis with shaker cabinets, dark wood cabinets, an open shower, a two-piece toilet, gray tile, porcelain tile, grey walls, porcelain floors, an integrated sink, onyx benchtops, grey floor and an open shower.
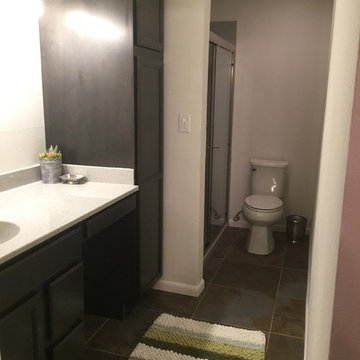
Kim Duggins
Mid-sized transitional master bathroom in Other with flat-panel cabinets, dark wood cabinets, an alcove shower, a two-piece toilet, brown tile, ceramic tile, white walls, ceramic floors, an integrated sink and onyx benchtops.
Mid-sized transitional master bathroom in Other with flat-panel cabinets, dark wood cabinets, an alcove shower, a two-piece toilet, brown tile, ceramic tile, white walls, ceramic floors, an integrated sink and onyx benchtops.
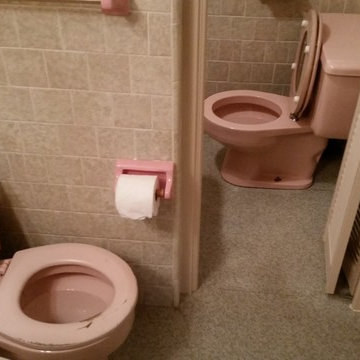
This was a very outdated, poorly designed bathroom that we wanted to update with a much more modern, functional design; but keep a bit of a rustic appeal to fit in this comfy country home. We combined a small 1 1/2 bathroom design into a much larger open bathroom. By moving the wet area, we were able to give them a more functional design, with plenty of badly needed storage space. We used a distressed wood look porcelain tile to keep the rustic appeal, while incorporating some cleaner lines and modern features.
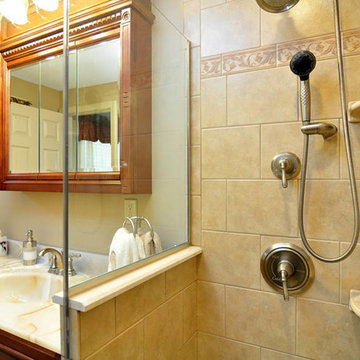
Photo of a small traditional bathroom in Charlotte with brown cabinets, a two-piece toilet, beige tile, ceramic tile, beige walls, ceramic floors, an integrated sink, onyx benchtops, beige floor and a hinged shower door.
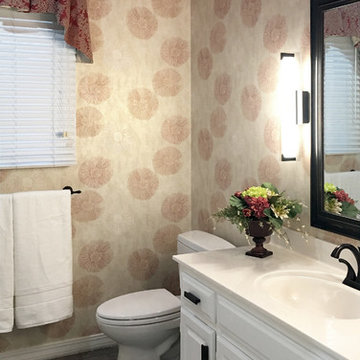
Inspiration for a mid-sized modern kids bathroom in Other with raised-panel cabinets, white cabinets, a drop-in tub, a shower/bathtub combo, pink walls, ceramic floors, an integrated sink, onyx benchtops and a sliding shower screen.
Bathroom Design Ideas with Onyx Benchtops
2