Bathroom Design Ideas with Open Cabinets and a Bidet
Refine by:
Budget
Sort by:Popular Today
161 - 180 of 234 photos
Item 1 of 3
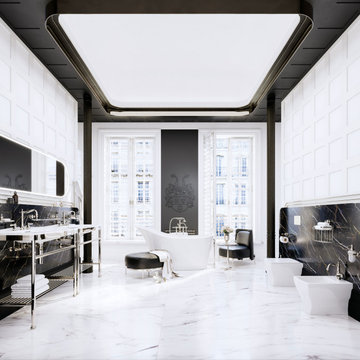
Taps and accessories from the series "Delphi" in polished nickel.
Inspiration for a bathroom in Other with open cabinets, a freestanding tub, an alcove shower, a bidet, brown tile, marble, brown walls, marble floors, an integrated sink, white floor, white benchtops, a double vanity, a freestanding vanity and wood.
Inspiration for a bathroom in Other with open cabinets, a freestanding tub, an alcove shower, a bidet, brown tile, marble, brown walls, marble floors, an integrated sink, white floor, white benchtops, a double vanity, a freestanding vanity and wood.
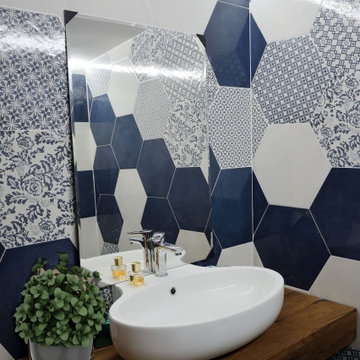
Siamo felici di mostrarvi il nuovo progetto portato a termine grazie alla collaborazione con l'interior Paola Imparato @Prototype Design&Architecture.
Abbiamo portato un po di blu
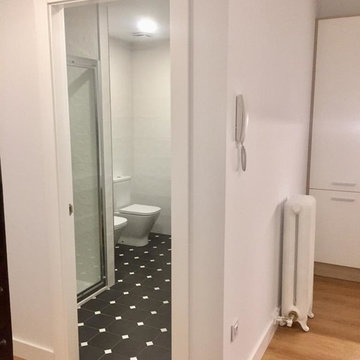
M3 REFORMAS - DECORACION - PROYECTOS
Mid-sized transitional master wet room bathroom in Other with open cabinets, white cabinets, a bidet, white tile, ceramic tile, white walls, ceramic floors, an undermount sink, engineered quartz benchtops, grey floor, a hinged shower door and white benchtops.
Mid-sized transitional master wet room bathroom in Other with open cabinets, white cabinets, a bidet, white tile, ceramic tile, white walls, ceramic floors, an undermount sink, engineered quartz benchtops, grey floor, a hinged shower door and white benchtops.
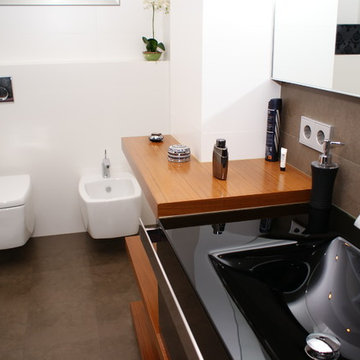
Photo of a mid-sized modern powder room in Valencia with open cabinets, medium wood cabinets, a bidet, white walls, ceramic floors, an undermount sink and wood benchtops.
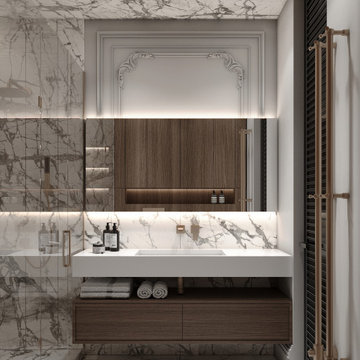
Photo of a mid-sized transitional master bathroom in Moscow with open cabinets, medium wood cabinets, an alcove shower, a bidet, white tile, porcelain tile, white walls, porcelain floors, a console sink, solid surface benchtops, white floor, a hinged shower door, white benchtops, a single vanity, a floating vanity, wood and wood walls.
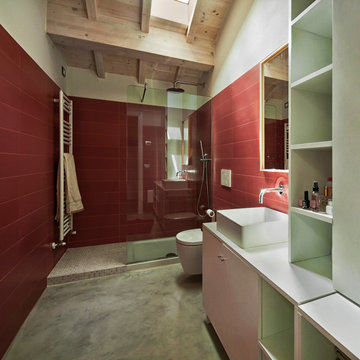
Interno Bagno con soffitto in legno lievemente sbiancato e pavimento in cemento. Parte del piatto doccia è stato realizzato in cemento e rivestito in mosaico. Rivestimento monocromatico h 200 cm.
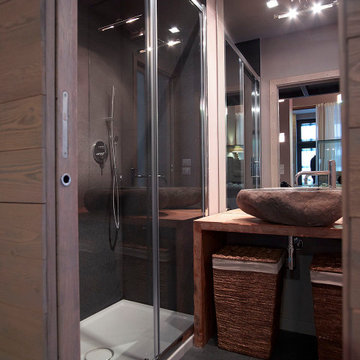
Photo of a small contemporary bathroom in Catania-Palermo with open cabinets, dark wood cabinets, a bidet, gray tile, marble, grey walls, marble floors, a vessel sink, wood benchtops, grey floor and brown benchtops.
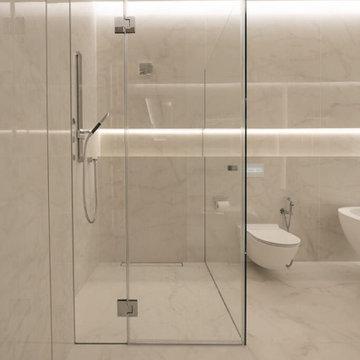
This bathroom, complete with a bathtub, exudes a sophisticated hotel vibe, offering an elegant and aesthetic experience. Inspired by the luxurious ambiance found in high-end London establishments, it features impeccable design elements and great lighting, creating a space that is both visually pleasing and indulgent.
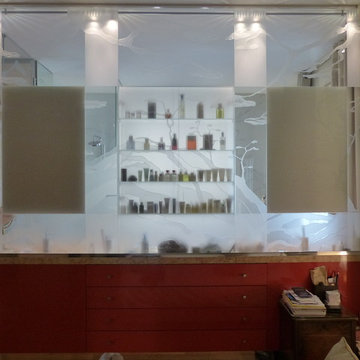
http://www.gilbakhtiar.com/
Mid-sized traditional master bathroom in Paris with open cabinets, red cabinets, beige tile, beige walls, a console sink, a bidet, matchstick tile, cement tiles, laminate benchtops and beige floor.
Mid-sized traditional master bathroom in Paris with open cabinets, red cabinets, beige tile, beige walls, a console sink, a bidet, matchstick tile, cement tiles, laminate benchtops and beige floor.
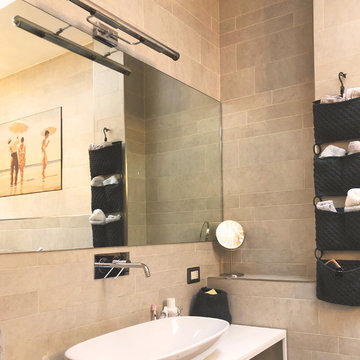
il bagno, rivisitato solo in parte, viene reso più moderno dal pavimento scuro che gira sulla parete di fondo dove trova posto un angolo bagno con vasca free standing...all'insegna del totale relax. La lampada da parete diventa una vera e propria scultura che addolcisce la freddezza dei materiali del rivestimento.
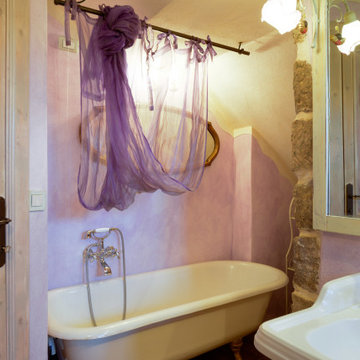
Il bagno della zona giorno è in prossimità della zona pranzo.
Inspiration for a mid-sized traditional bathroom in Other with open cabinets, distressed cabinets, a bidet, pink tile, pink walls, porcelain floors, a pedestal sink and brown floor.
Inspiration for a mid-sized traditional bathroom in Other with open cabinets, distressed cabinets, a bidet, pink tile, pink walls, porcelain floors, a pedestal sink and brown floor.
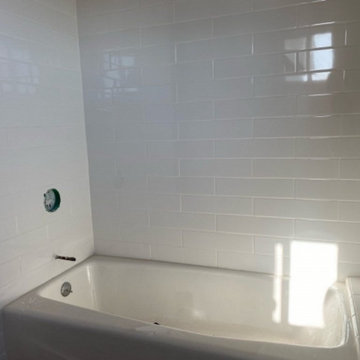
Inspiration for a small contemporary 3/4 bathroom in Los Angeles with open cabinets, white cabinets, a freestanding tub, a shower/bathtub combo, a bidet, white tile, ceramic tile, white walls, medium hardwood floors, a console sink, granite benchtops, a shower curtain, white benchtops, a single vanity, a built-in vanity, coffered, wood walls and grey floor.
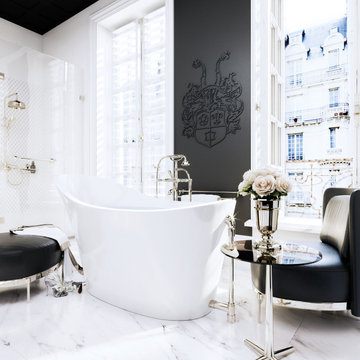
Exposed tub/shower mixer incl. shower set with lever handles from the series "Delphi" in polished nickel
Photo of a bathroom in Other with open cabinets, a freestanding tub, an alcove shower, a bidet, brown tile, marble, brown walls, marble floors, an integrated sink, white floor, white benchtops, a double vanity, a freestanding vanity and wood.
Photo of a bathroom in Other with open cabinets, a freestanding tub, an alcove shower, a bidet, brown tile, marble, brown walls, marble floors, an integrated sink, white floor, white benchtops, a double vanity, a freestanding vanity and wood.
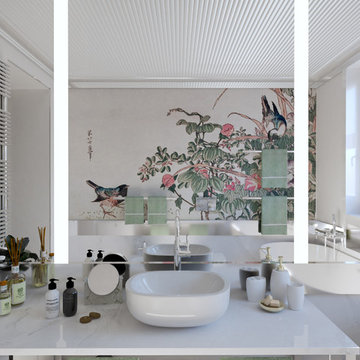
Photo of a mid-sized contemporary master bathroom in Other with open cabinets, white cabinets, a freestanding tub, a bidet, white walls, marble floors, a vessel sink, marble benchtops, white floor and white benchtops.
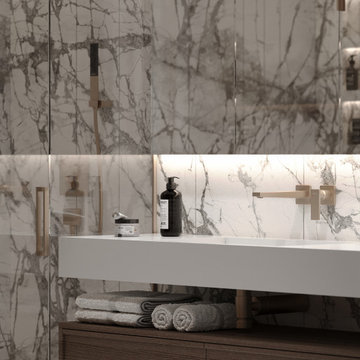
Design ideas for a mid-sized transitional master bathroom in Moscow with open cabinets, medium wood cabinets, an alcove shower, a bidet, white tile, porcelain tile, white walls, porcelain floors, a console sink, solid surface benchtops, white floor, a hinged shower door, white benchtops, a single vanity, a floating vanity, wood and wood walls.
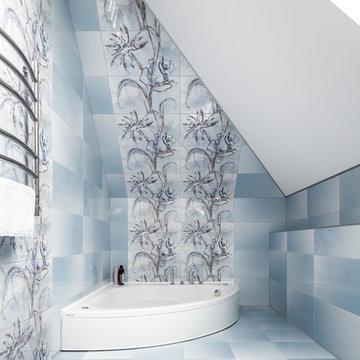
This is an example of a contemporary master bathroom in Saint Petersburg with open cabinets, white cabinets, an alcove tub, a shower/bathtub combo, a bidet, blue tile, ceramic tile, blue walls, ceramic floors, an undermount sink, solid surface benchtops, blue floor, an open shower and white benchtops.
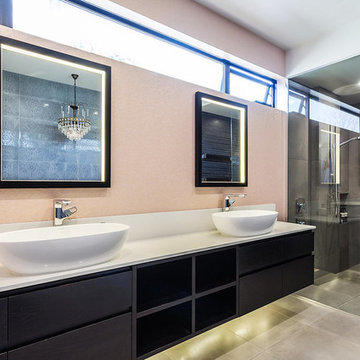
Oblong vessel sinks , chrome fixtures, LED light custom mirrors, pink vinyl wallcovering, walk in shower.
Large contemporary master bathroom in Calgary with open cabinets, a freestanding tub, an open shower, a bidet, gray tile, porcelain tile, grey walls, porcelain floors, a vessel sink, engineered quartz benchtops, grey floor and an open shower.
Large contemporary master bathroom in Calgary with open cabinets, a freestanding tub, an open shower, a bidet, gray tile, porcelain tile, grey walls, porcelain floors, a vessel sink, engineered quartz benchtops, grey floor and an open shower.
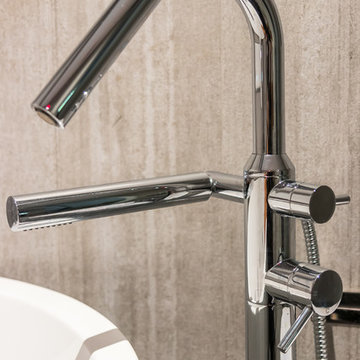
Real Estate Pics
Design ideas for a mid-sized modern master bathroom in Brisbane with open cabinets, light wood cabinets, a freestanding tub, a corner shower, a bidet, gray tile, ceramic tile, grey walls, ceramic floors, a vessel sink, grey floor and a hinged shower door.
Design ideas for a mid-sized modern master bathroom in Brisbane with open cabinets, light wood cabinets, a freestanding tub, a corner shower, a bidet, gray tile, ceramic tile, grey walls, ceramic floors, a vessel sink, grey floor and a hinged shower door.
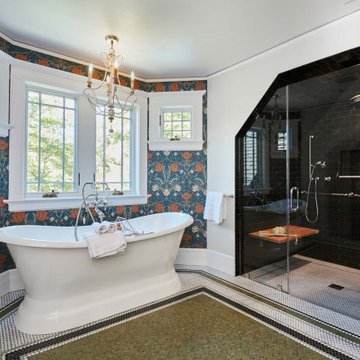
Universal design strategies were used in this Primary Suite to accommodate a client with ALS. The curb less shower with teak bench and hand held shower and large entry door allow for assistance. Grab bars in both the shower and toilet area are also beneficial.

This Waukesha bathroom remodel was unique because the homeowner needed wheelchair accessibility. We designed a beautiful master bathroom and met the client’s ADA bathroom requirements.
Original Space
The old bathroom layout was not functional or safe. The client could not get in and out of the shower or maneuver around the vanity or toilet. The goal of this project was ADA accessibility.
ADA Bathroom Requirements
All elements of this bathroom and shower were discussed and planned. Every element of this Waukesha master bathroom is designed to meet the unique needs of the client. Designing an ADA bathroom requires thoughtful consideration of showering needs.
Open Floor Plan – A more open floor plan allows for the rotation of the wheelchair. A 5-foot turning radius allows the wheelchair full access to the space.
Doorways – Sliding barn doors open with minimal force. The doorways are 36” to accommodate a wheelchair.
Curbless Shower – To create an ADA shower, we raised the sub floor level in the bedroom. There is a small rise at the bedroom door and the bathroom door. There is a seamless transition to the shower from the bathroom tile floor.
Grab Bars – Decorative grab bars were installed in the shower, next to the toilet and next to the sink (towel bar).
Handheld Showerhead – The handheld Delta Palm Shower slips over the hand for easy showering.
Shower Shelves – The shower storage shelves are minimalistic and function as handhold points.
Non-Slip Surface – Small herringbone ceramic tile on the shower floor prevents slipping.
ADA Vanity – We designed and installed a wheelchair accessible bathroom vanity. It has clearance under the cabinet and insulated pipes.
Lever Faucet – The faucet is offset so the client could reach it easier. We installed a lever operated faucet that is easy to turn on/off.
Integrated Counter/Sink – The solid surface counter and sink is durable and easy to clean.
ADA Toilet – The client requested a bidet toilet with a self opening and closing lid. ADA bathroom requirements for toilets specify a taller height and more clearance.
Heated Floors – WarmlyYours heated floors add comfort to this beautiful space.
Linen Cabinet – A custom linen cabinet stores the homeowners towels and toiletries.
Style
The design of this bathroom is light and airy with neutral tile and simple patterns. The cabinetry matches the existing oak woodwork throughout the home.
Bathroom Design Ideas with Open Cabinets and a Bidet
9

