Bathroom Design Ideas with Open Cabinets and a Console Sink
Refine by:
Budget
Sort by:Popular Today
1 - 20 of 1,142 photos
Item 1 of 3

Design ideas for a small industrial master bathroom in Lyon with open cabinets, a corner shower, a wall-mount toilet, white tile, porcelain tile, white walls, cement tiles, a console sink, wood benchtops, white floor, a hinged shower door, a single vanity and a freestanding vanity.
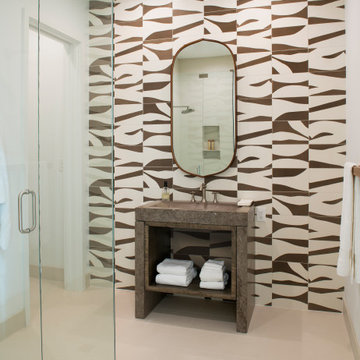
Inspiration for a large contemporary bathroom in Dallas with open cabinets, black and white tile, white walls, a console sink, beige floor, a single vanity and a freestanding vanity.
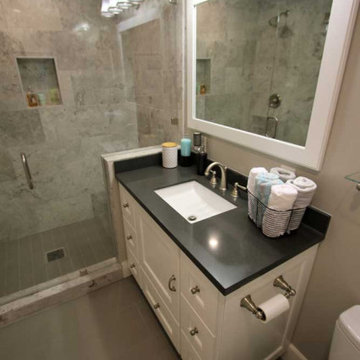
Design ideas for a mid-sized transitional master wet room bathroom in Orange County with open cabinets, white cabinets, a drop-in tub, a one-piece toilet, gray tile, marble, grey walls, ceramic floors, a console sink, granite benchtops, grey floor, a sliding shower screen and black benchtops.
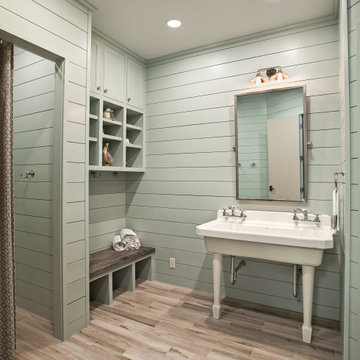
Pool bath clad in painted ship-lap siding with separate water closet, changing space, and storage room for cushions & pool floats.
Large transitional bathroom in Houston with open cabinets, white cabinets, a two-piece toilet, blue walls, porcelain floors, a console sink and brown floor.
Large transitional bathroom in Houston with open cabinets, white cabinets, a two-piece toilet, blue walls, porcelain floors, a console sink and brown floor.
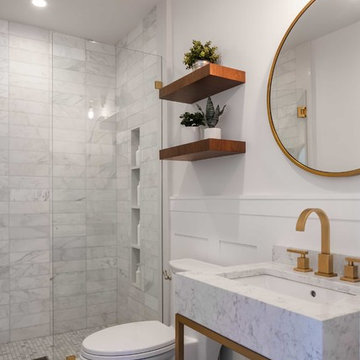
This 80's style Mediterranean Revival house was modernized to fit the needs of a bustling family. The home was updated from a choppy and enclosed layout to an open concept, creating connectivity for the whole family. A combination of modern styles and cozy elements makes the space feel open and inviting.
Photos By: Paul Vu
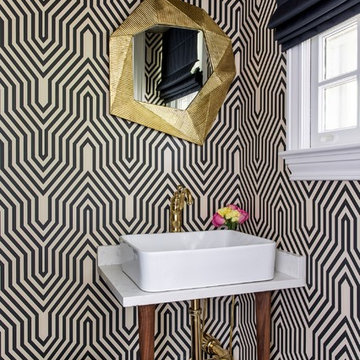
Design ideas for a mid-sized transitional powder room in New York with multi-coloured walls, white benchtops, open cabinets, dark hardwood floors, a console sink, marble benchtops and brown floor.
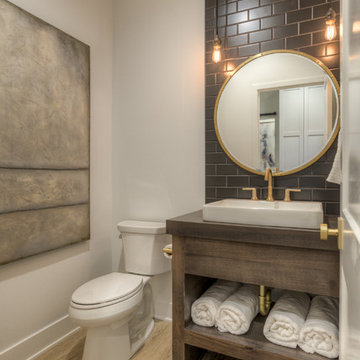
Design ideas for a country powder room in Omaha with open cabinets, dark wood cabinets, a two-piece toilet, gray tile, brown tile, subway tile, white walls, a console sink, wood benchtops, brown floor and grey benchtops.
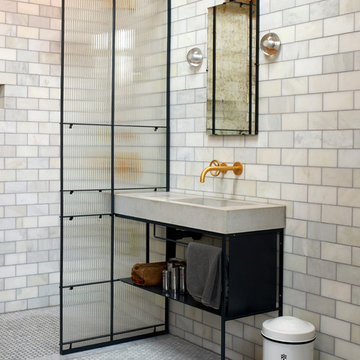
A custom basin inspired by the characteristics of the Flor, with a runaway drainage and hidden waste. A Watermark tap and steel frame compliment this large basin.
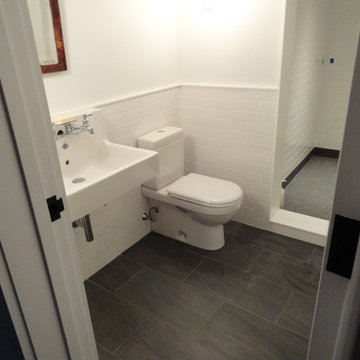
Photo of a small transitional 3/4 bathroom in New York with open cabinets, medium wood cabinets, an alcove tub, an alcove shower, a two-piece toilet, white walls, slate floors, a console sink and black floor.
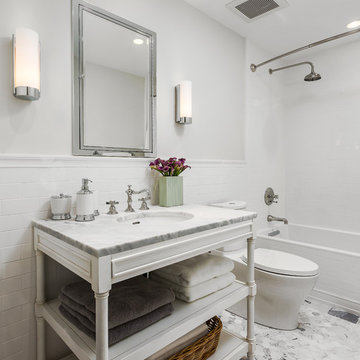
Photo of a transitional bathroom in Los Angeles with a console sink, open cabinets, white cabinets, an alcove tub, a shower/bathtub combo, a two-piece toilet and white tile.
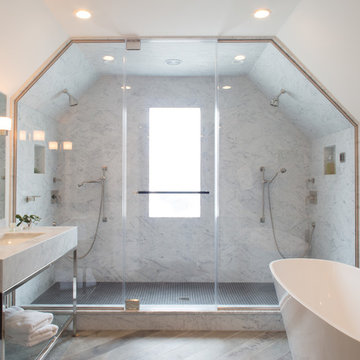
Meredith Heuer
This is an example of a large transitional master bathroom in New York with open cabinets, white cabinets, a freestanding tub, a double shower, gray tile, marble, white walls, medium hardwood floors, a console sink, marble benchtops, brown floor and a hinged shower door.
This is an example of a large transitional master bathroom in New York with open cabinets, white cabinets, a freestanding tub, a double shower, gray tile, marble, white walls, medium hardwood floors, a console sink, marble benchtops, brown floor and a hinged shower door.

Guest shower room and cloakroom, with seating bench, wardrobe and storage baskets leading onto a guest shower room.
Matchstick wall tiles and black and white encaustic floor tiles, brushed nickel brassware throughout
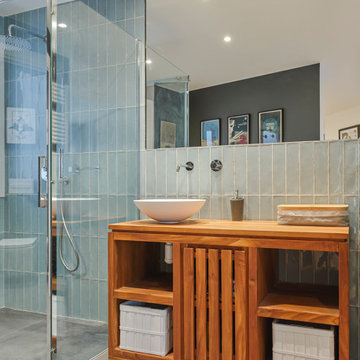
Este baño en suite en el que se ha jugado con los tonos azules del alicatado de WOW, madera y tonos grises. Esta reforma de baño tiene una bañera exenta y una ducha de obra, en la que se ha utilizado el mismo pavimento con acabado cementoso que la zona general del baño. Con este acabo cementoso en los espacios se ha conseguido crear un estilo atemporal que no pasará de moda. Se ha instalado grifería empotrada tanto en la ducha como en el lavabo, un baño muy elegante al que le sumamos calidez con el mobiliario de madera.
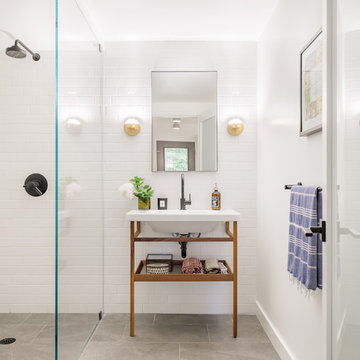
Matt Delphenich
Photo of a mid-sized contemporary 3/4 wet room bathroom in Boston with white tile, subway tile, white walls, slate floors, grey floor, an open shower, open cabinets, medium wood cabinets and a console sink.
Photo of a mid-sized contemporary 3/4 wet room bathroom in Boston with white tile, subway tile, white walls, slate floors, grey floor, an open shower, open cabinets, medium wood cabinets and a console sink.
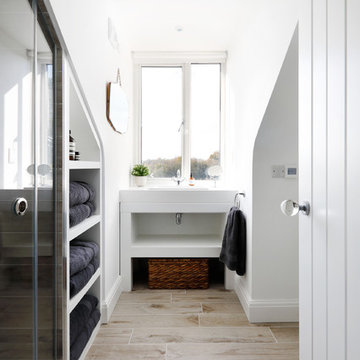
Emma Wood
Inspiration for a small contemporary master bathroom in Sussex with white cabinets, white walls, ceramic floors, laminate benchtops, beige floor, a sliding shower screen, open cabinets, a two-piece toilet and a console sink.
Inspiration for a small contemporary master bathroom in Sussex with white cabinets, white walls, ceramic floors, laminate benchtops, beige floor, a sliding shower screen, open cabinets, a two-piece toilet and a console sink.
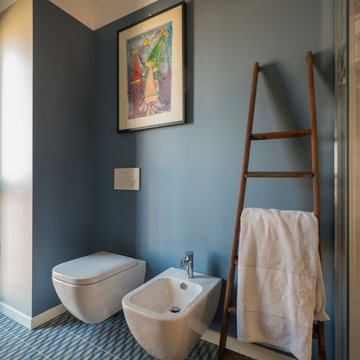
Liadesign
Design ideas for a small contemporary 3/4 bathroom in Milan with open cabinets, dark wood cabinets, a corner shower, a two-piece toilet, gray tile, porcelain tile, blue walls, porcelain floors, a console sink, wood benchtops, multi-coloured floor and a sliding shower screen.
Design ideas for a small contemporary 3/4 bathroom in Milan with open cabinets, dark wood cabinets, a corner shower, a two-piece toilet, gray tile, porcelain tile, blue walls, porcelain floors, a console sink, wood benchtops, multi-coloured floor and a sliding shower screen.
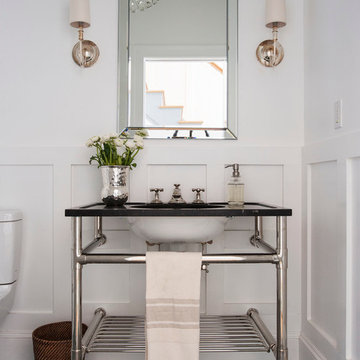
A metal sink brings an industrial flair to offset the transitional wall-paneling.
Matthew Willams Photography
Victoria Kirk Interiors Co-Designer
Photo of a small transitional 3/4 bathroom in Auckland with a console sink, open cabinets, white walls and mosaic tile floors.
Photo of a small transitional 3/4 bathroom in Auckland with a console sink, open cabinets, white walls and mosaic tile floors.
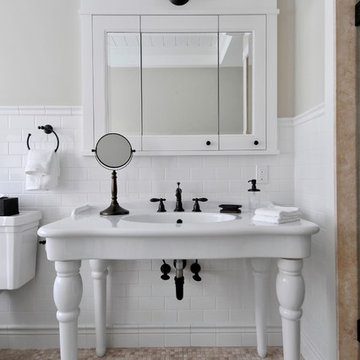
Yankee Barn Homes - A close up of the console sink.
Large traditional master bathroom in Manchester with open cabinets, an undermount tub, an alcove shower, white tile, subway tile, beige walls, limestone floors and a console sink.
Large traditional master bathroom in Manchester with open cabinets, an undermount tub, an alcove shower, white tile, subway tile, beige walls, limestone floors and a console sink.
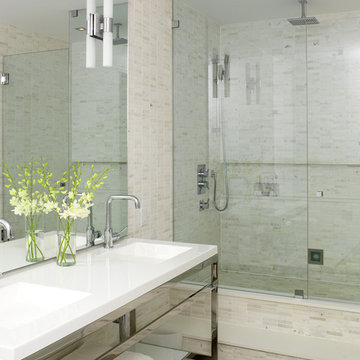
A modern ensuite with a calming spa like colour palette. Walls are tiled in mosaic stone tile. The open leg vanity, white accents and a glass shower enclosure create the feeling of airiness.
Mark Burstyn Photography
http://www.markburstyn.com/
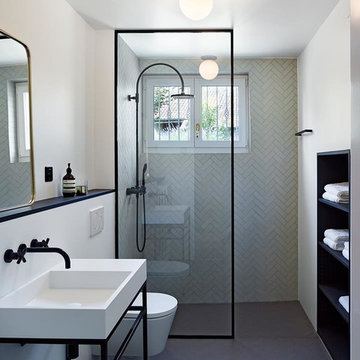
There's something very cool and classic about this black and white bathroom with built-in storage. Winckelmans rectangle tile on wall and floor add color and texture, giving the space a timeless feel. Matte Black fixtures and streamlined shapes add modernity. Photo courtesy of Studio BOA Architecture, Zurich Switzerland.
Bathroom Design Ideas with Open Cabinets and a Console Sink
1

