Bathroom Design Ideas with Open Cabinets and a Drop-in Sink
Refine by:
Budget
Sort by:Popular Today
81 - 100 of 1,748 photos
Item 1 of 3
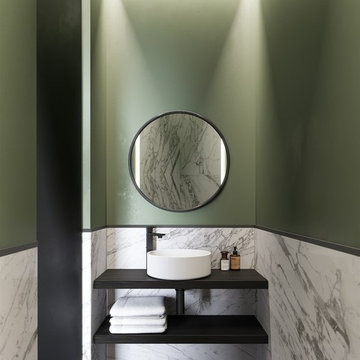
Описание проекта вы найдете на нашем сайте: https://lesh-84.ru/ru/news/ergonomichnaya-kvartira-v-sankt-peterburge
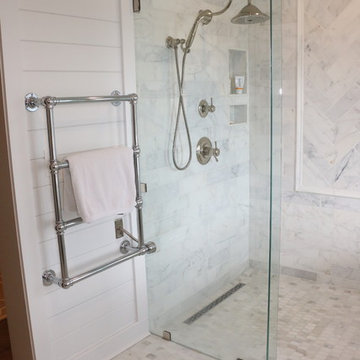
Can I get a little peace and quiet now
Photo of a large modern master bathroom in Other with an open shower, multi-coloured tile, ceramic tile, multi-coloured walls, ceramic floors, multi-coloured floor, an open shower, open cabinets, grey cabinets, a freestanding tub, a one-piece toilet, a drop-in sink, granite benchtops and white benchtops.
Photo of a large modern master bathroom in Other with an open shower, multi-coloured tile, ceramic tile, multi-coloured walls, ceramic floors, multi-coloured floor, an open shower, open cabinets, grey cabinets, a freestanding tub, a one-piece toilet, a drop-in sink, granite benchtops and white benchtops.
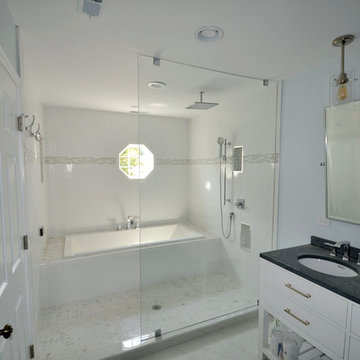
Large traditional master bathroom in Chicago with open cabinets, white cabinets, a claw-foot tub, an open shower, a one-piece toilet, white tile, blue walls, ceramic floors, a drop-in sink, granite benchtops, white floor, an open shower and black benchtops.
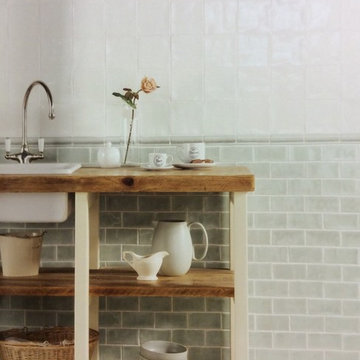
Mid-sized country bathroom in Burlington with open cabinets, medium wood cabinets, green tile, white tile, ceramic tile, white walls, a drop-in sink and wood benchtops.
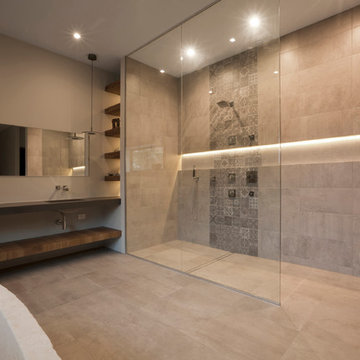
Open Concept Master Bathroom includes double vanity, freestanding tub carved from a block of stone, and large shower with glass partition sharing space with toilet - Architect: HAUS | Architecture For Modern Lifestyles with Joe Trojanowski Architect PC - General Contractor: Illinois Designers & Builders - Photography: HAUS

We can't get enough of this bathroom's chair rail, wainscoting, the statement sink, and mosaic floor tile.
Inspiration for an expansive midcentury powder room in Phoenix with open cabinets, white cabinets, a one-piece toilet, gray tile, ceramic tile, white walls, mosaic tile floors, a drop-in sink, marble benchtops, white floor, white benchtops, a freestanding vanity, coffered and wallpaper.
Inspiration for an expansive midcentury powder room in Phoenix with open cabinets, white cabinets, a one-piece toilet, gray tile, ceramic tile, white walls, mosaic tile floors, a drop-in sink, marble benchtops, white floor, white benchtops, a freestanding vanity, coffered and wallpaper.
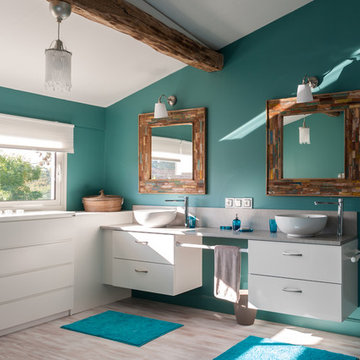
Crédit photo: Gilles Massicard
This is an example of a large contemporary master bathroom in Bordeaux with open cabinets, white cabinets, a freestanding tub, a corner shower, a two-piece toilet, white tile, ceramic tile, blue walls, laminate floors, a drop-in sink, laminate benchtops, beige floor, an open shower, beige benchtops, an enclosed toilet, a double vanity, a built-in vanity and exposed beam.
This is an example of a large contemporary master bathroom in Bordeaux with open cabinets, white cabinets, a freestanding tub, a corner shower, a two-piece toilet, white tile, ceramic tile, blue walls, laminate floors, a drop-in sink, laminate benchtops, beige floor, an open shower, beige benchtops, an enclosed toilet, a double vanity, a built-in vanity and exposed beam.

ナチュラルな雰囲気に合わせて作成した造作洗面台。洗濯を干して畳めるように、カウンターを拡張しました。家事を助けてくれるアイディアが詰まっています。
Modern powder room in Other with open cabinets, medium wood cabinets, gray tile, white walls, terra-cotta floors, a drop-in sink, wood benchtops, grey floor, brown benchtops, a built-in vanity, wallpaper and wallpaper.
Modern powder room in Other with open cabinets, medium wood cabinets, gray tile, white walls, terra-cotta floors, a drop-in sink, wood benchtops, grey floor, brown benchtops, a built-in vanity, wallpaper and wallpaper.
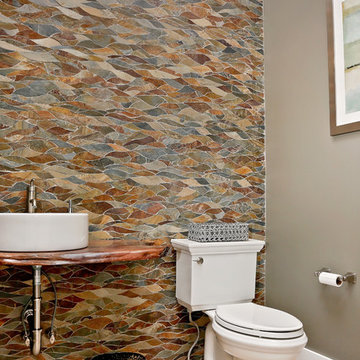
The Montauk, our new model home and design center is now open in the sought after community of Showfield in Lewes. This Hampton’s inspired modern farmhouse feel is a collaboration between Garrison Homes, Element Design and Rsquare in Rehoboth. The Garrison quality craftsmanship can be seen in every inch of this home. Here are some photos of our favorite spaces, but stop by and tour this incredible model to see first hand what makes a Garrison Home so different.
The model is open daily Monday through Friday, 9am-5pm and weekends 11am – 4pm.
See floorplans for the Montauk at http://garrisonhomes.com/floor-plans/garrison-custom-collection/the-montauk/
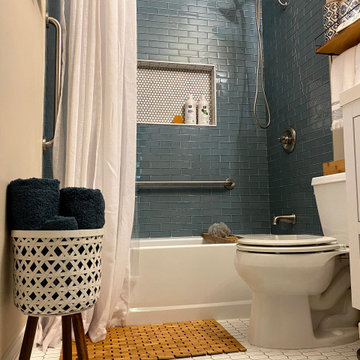
This was a complete full bath renovation in July 2020. This home was built in 1935, it’s located on Marion Ave, in Grant Park, Atlanta, Georgia. The client came to me wanting a complete makeover of the bathroom that combined aesthetics and utility. This house had been expanded in the past, and this bath was probably added at some point; because of the age of the home, I had no idea what to expect! The full bathroom has a tub, shower, vanity, and toilet, all nestled in 30 sq. foot of space. The client needed an update to include special accommodations for her aging parents; fixtures adjusted in height for the taller guests or people in her family; and most importantly, a more comfortable, updated environment.
This renovation was designed by Heidi Reis of Abode Agency LLC who serves clients in Atlanta including but not limited to Intown neighborhoods such as: Grant Park, Inman Park, Midtown, Kirkwood, Candler Park, Lindberg area, Martin Manor, Brookhaven, Buckhead, Decatur, and Avondale Estates.
For more information on working with Heidi Reis, click here: https://www.AbodeAgency.Net/
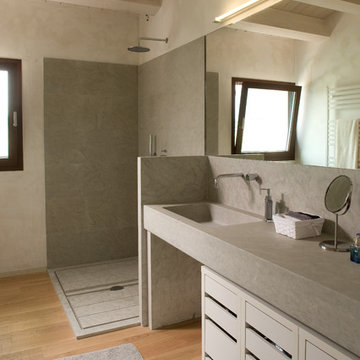
Inspiration for a contemporary 3/4 bathroom in Other with open cabinets, a curbless shower, grey walls, an open shower, grey cabinets, marble floors, a drop-in sink, marble benchtops, grey floor and grey benchtops.
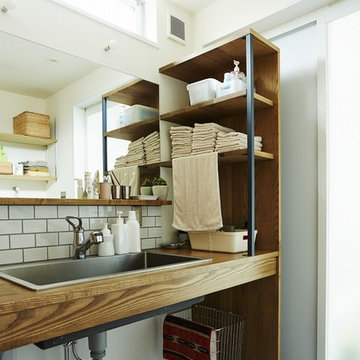
This is an example of a beach style bathroom in Other with open cabinets, white tile, white walls, a drop-in sink, wood benchtops, grey floor and brown benchtops.

In the cloakroom, a captivating mural unfolds as walls come alive with an enchanting panorama of flowers intertwined with a diverse array of whimsical animals. This artistic masterpiece brings an immersive and playful atmosphere, seamlessly blending the beauty of nature with the charm of the animal kingdom. Each corner reveals a delightful surprise, from colorful butterflies fluttering around blossoms to curious animals peeking out from the foliage. This imaginative mural not only transforms the cloakroom into a visually engaging space but also sparks the imagination, making every visit a delightful journey through a magical realm of flora and fauna.
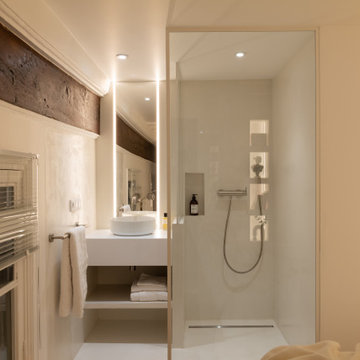
Idéalement situé en plein cœur du Marais sur la mythique place des Vosges, ce duplex sur cour comportait initialement deux contraintes spatiales : sa faible hauteur sous plafond (2,09m au plus bas) et sa configuration tout en longueur.
Le cahier des charges des propriétaires faisait quant à lui mention de plusieurs demandes à satisfaire : la création de trois chambres et trois salles d’eau indépendantes, un espace de réception avec cuisine ouverte, le tout dans une atmosphère la plus épurée possible. Pari tenu !
Le niveau rez-de-chaussée dessert le volume d’accueil avec une buanderie invisible, une chambre avec dressing & espace de travail, ainsi qu’une salle d’eau. Au premier étage, le palier permet l’accès aux sanitaires invités ainsi qu’une seconde chambre avec cabinet de toilette et rangements intégrés. Après quelques marches, le volume s’ouvre sur la salle à manger, dans laquelle prend place un bar intégrant deux caves à vins et une niche en Corian pour le service. Le salon ensuite, où les assises confortables invitent à la convivialité, s’ouvre sur une cuisine immaculée dont les caissons hauts se font oublier derrière des façades miroirs. Enfin, la suite parentale située à l’extrémité de l’appartement offre une chambre fonctionnelle et minimaliste, avec sanitaires et salle d’eau attenante, le tout entièrement réalisé en béton ciré.
L’ensemble des éléments de mobilier, luminaires, décoration, linge de maison & vaisselle ont été sélectionnés & installés par l’équipe d’Ameo Concept, pour un projet clé en main aux mille nuances de blancs.
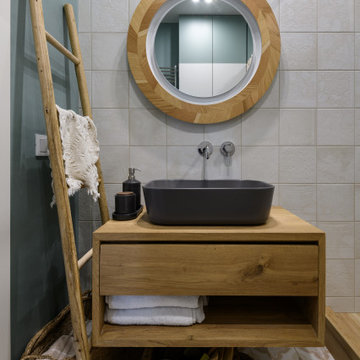
This is an example of a mid-sized scandinavian 3/4 bathroom in Novosibirsk with open cabinets, medium wood cabinets, an open shower, a wall-mount toilet, gray tile, ceramic tile, ceramic floors, a drop-in sink, wood benchtops, multi-coloured floor, a shower curtain, a single vanity and a floating vanity.
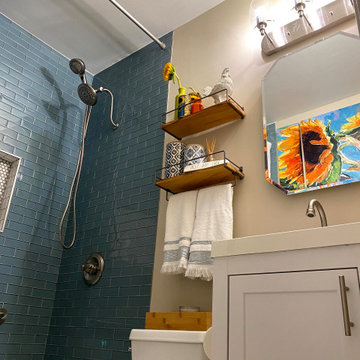
This was a complete full bath renovation in July 2020. This home was built in 1935, it’s located on Marion Ave, in Grant Park, Atlanta, Georgia. The client came to me wanting a complete makeover of the bathroom that combined aesthetics and utility. This house had been expanded in the past, and this bath was probably added at some point; because of the age of the home, I had no idea what to expect! The full bathroom has a tub, shower, vanity, and toilet, all nestled in 30 sq. foot of space. The client needed an update to include special accommodations for her aging parents; fixtures adjusted in height for the taller guests or people in her family; and most importantly, a more comfortable, updated environment.
This renovation was designed by Heidi Reis of Abode Agency LLC who serves clients in Atlanta including but not limited to Intown neighborhoods such as: Grant Park, Inman Park, Midtown, Kirkwood, Candler Park, Lindberg area, Martin Manor, Brookhaven, Buckhead, Decatur, and Avondale Estates.
For more information on working with Heidi Reis, click here: https://www.AbodeAgency.Net/
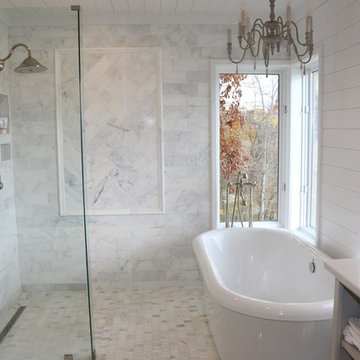
Shower or bath, shower or bath, shower or bath...
Large modern master bathroom in Other with grey cabinets, a freestanding tub, an open shower, multi-coloured tile, white walls, ceramic floors, granite benchtops, multi-coloured floor, an open shower, white benchtops, open cabinets, a two-piece toilet, marble and a drop-in sink.
Large modern master bathroom in Other with grey cabinets, a freestanding tub, an open shower, multi-coloured tile, white walls, ceramic floors, granite benchtops, multi-coloured floor, an open shower, white benchtops, open cabinets, a two-piece toilet, marble and a drop-in sink.
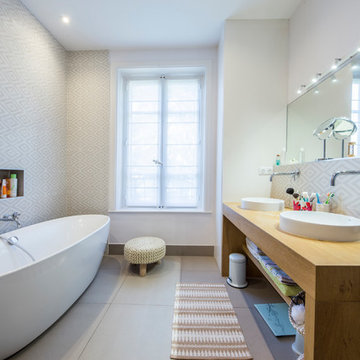
Pierre Coussié
Design ideas for a mid-sized transitional master bathroom in Lyon with open cabinets, brown cabinets, a drop-in tub, multi-coloured tile, ceramic tile, white walls, ceramic floors, a drop-in sink, wood benchtops, grey floor and brown benchtops.
Design ideas for a mid-sized transitional master bathroom in Lyon with open cabinets, brown cabinets, a drop-in tub, multi-coloured tile, ceramic tile, white walls, ceramic floors, a drop-in sink, wood benchtops, grey floor and brown benchtops.
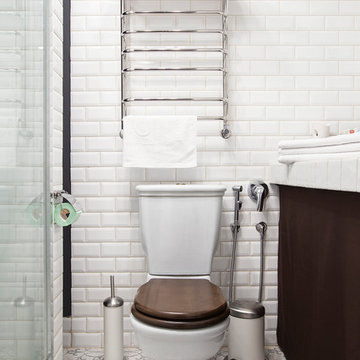
Tatiana Nikitina
Photo of a mid-sized scandinavian 3/4 wet room bathroom in Saint Petersburg with open cabinets, brown cabinets, a two-piece toilet, white tile, subway tile, white walls, ceramic floors, a drop-in sink, tile benchtops, beige floor, a sliding shower screen and white benchtops.
Photo of a mid-sized scandinavian 3/4 wet room bathroom in Saint Petersburg with open cabinets, brown cabinets, a two-piece toilet, white tile, subway tile, white walls, ceramic floors, a drop-in sink, tile benchtops, beige floor, a sliding shower screen and white benchtops.
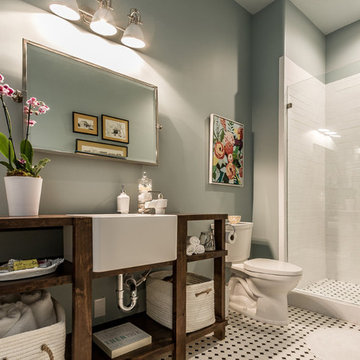
Photo of a large modern 3/4 wet room bathroom in Dallas with open cabinets, brown cabinets, a two-piece toilet, white tile, subway tile, grey walls, mosaic tile floors, a drop-in sink, wood benchtops, multi-coloured floor, a hinged shower door, brown benchtops, a niche, a single vanity, a freestanding vanity and vaulted.
Bathroom Design Ideas with Open Cabinets and a Drop-in Sink
5

