Bathroom Design Ideas with Open Cabinets and a Drop-in Sink
Refine by:
Budget
Sort by:Popular Today
141 - 160 of 1,337 photos
Item 1 of 3
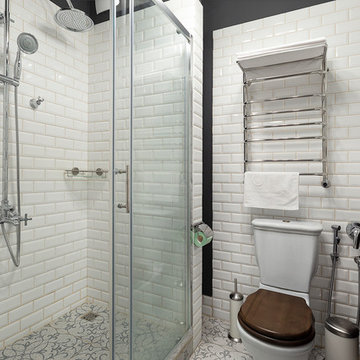
Tatiana Nikitina
This is an example of a mid-sized scandinavian 3/4 wet room bathroom in Saint Petersburg with open cabinets, brown cabinets, a two-piece toilet, white tile, ceramic tile, white walls, ceramic floors, a drop-in sink, tile benchtops, beige floor, a sliding shower screen and white benchtops.
This is an example of a mid-sized scandinavian 3/4 wet room bathroom in Saint Petersburg with open cabinets, brown cabinets, a two-piece toilet, white tile, ceramic tile, white walls, ceramic floors, a drop-in sink, tile benchtops, beige floor, a sliding shower screen and white benchtops.
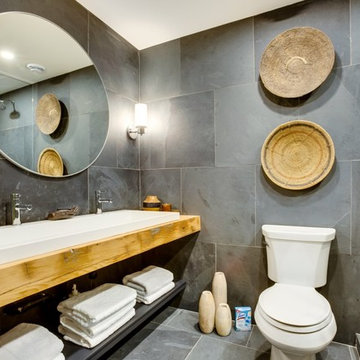
Inspiration for a mid-sized transitional 3/4 bathroom in Toronto with open cabinets, an alcove shower, a two-piece toilet, gray tile, stone tile, grey walls, slate floors, a drop-in sink, wood benchtops, grey floor and a hinged shower door.
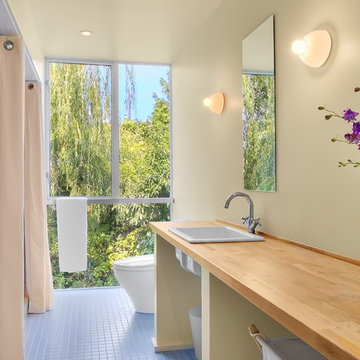
Benjamin Benschneider
This is an example of a contemporary bathroom in Seattle with a drop-in sink, open cabinets, wood benchtops and blue tile.
This is an example of a contemporary bathroom in Seattle with a drop-in sink, open cabinets, wood benchtops and blue tile.
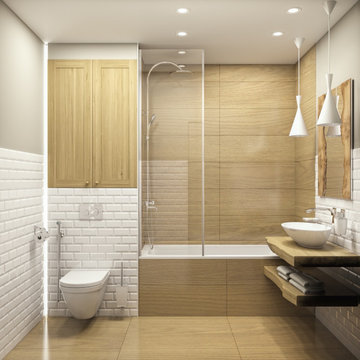
Ванна в скандинавском стиле. Сама ванна расположена в квартире в панельном доме. ванна не большая .В проекте объединены ванна и туалет в общий санузел. Над инсталляцией расположен технический шкаф, в нем же предусмотрено место для хранения чистящих средств. Отделка стен плитка под дерево "Керама марацци" в сочетании с плиткой "кабанчик" той же фабрики. И влагогстойкая краска серого цвета. Точечные светильники белого цвета и подвесы не отвлекают внимание от красивой столешницы и зеркала, сделанного с использованием натуральных материалов.
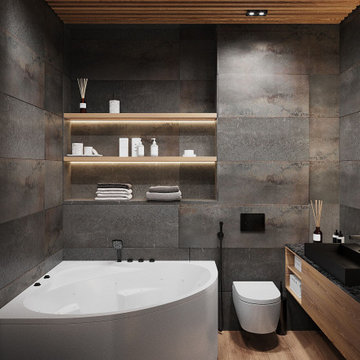
Mid-sized contemporary master bathroom in Saint Petersburg with open cabinets, brown cabinets, a freestanding tub, a shower/bathtub combo, a wall-mount toilet, black tile, porcelain tile, black walls, porcelain floors, a drop-in sink, engineered quartz benchtops, brown floor, black benchtops, a single vanity, a floating vanity, wood and panelled walls.
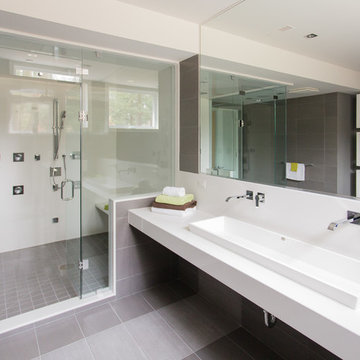
Jason Hartog Photography
This is an example of a mid-sized contemporary 3/4 bathroom in Toronto with a drop-in sink, open cabinets, engineered quartz benchtops, an open shower, gray tile, ceramic tile, white walls, ceramic floors, grey floor and a hinged shower door.
This is an example of a mid-sized contemporary 3/4 bathroom in Toronto with a drop-in sink, open cabinets, engineered quartz benchtops, an open shower, gray tile, ceramic tile, white walls, ceramic floors, grey floor and a hinged shower door.
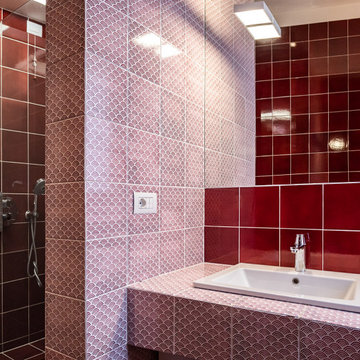
This is an example of a mid-sized contemporary 3/4 bathroom in Milan with open cabinets, red cabinets, an alcove shower, a two-piece toilet, red tile, ceramic tile, ceramic floors, a drop-in sink, tile benchtops, red floor, a hinged shower door, red benchtops and a single vanity.
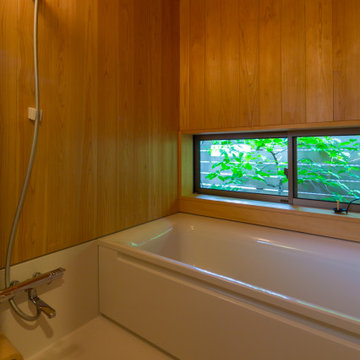
浴室は、壁と天井をサワラで仕上げ、木の香りを楽しめます。 窓の向こうには塀と庇で囲われた坪庭を設え、窓を開けて半露天風呂気分も楽しんでいます。
Photo of a small modern master bathroom in Other with open cabinets, beige cabinets, a japanese tub, a shower/bathtub combo, beige walls, a drop-in sink, wood benchtops, white floor, an open shower, beige benchtops, a single vanity, a built-in vanity, wood and wood walls.
Photo of a small modern master bathroom in Other with open cabinets, beige cabinets, a japanese tub, a shower/bathtub combo, beige walls, a drop-in sink, wood benchtops, white floor, an open shower, beige benchtops, a single vanity, a built-in vanity, wood and wood walls.
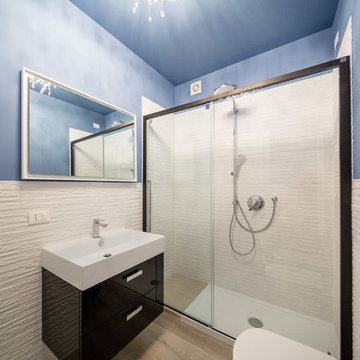
Questa casa è stata realizzata con Intervento di solo arredo su misura senza opere edili
fotografie Marco Curatolo
Small contemporary bathroom in Milan with open cabinets, black cabinets, a one-piece toilet, white tile, porcelain tile, blue walls, medium hardwood floors, a drop-in sink, solid surface benchtops and grey floor.
Small contemporary bathroom in Milan with open cabinets, black cabinets, a one-piece toilet, white tile, porcelain tile, blue walls, medium hardwood floors, a drop-in sink, solid surface benchtops and grey floor.
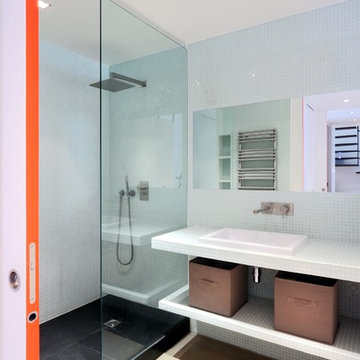
credit photo - Stephane Durieu
Design ideas for a mid-sized contemporary 3/4 bathroom in Paris with open cabinets, an open shower, mosaic tile, a drop-in sink, tile benchtops, blue tile and an open shower.
Design ideas for a mid-sized contemporary 3/4 bathroom in Paris with open cabinets, an open shower, mosaic tile, a drop-in sink, tile benchtops, blue tile and an open shower.
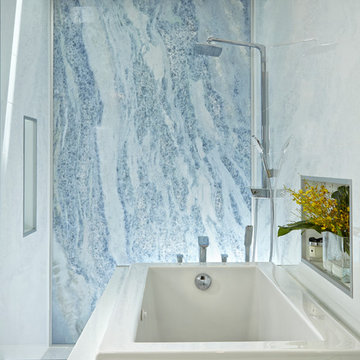
Home and Living Examiner said:
Modern renovation by J Design Group is stunning
J Design Group, an expert in luxury design, completed a new project in Tamarac, Florida, which involved the total interior remodeling of this home. We were so intrigued by the photos and design ideas, we decided to talk to J Design Group CEO, Jennifer Corredor. The concept behind the redesign was inspired by the client’s relocation.
Andrea Campbell: How did you get a feel for the client's aesthetic?
Jennifer Corredor: After a one-on-one with the Client, I could get a real sense of her aesthetics for this home and the type of furnishings she gravitated towards.
The redesign included a total interior remodeling of the client's home. All of this was done with the client's personal style in mind. Certain walls were removed to maximize the openness of the area and bathrooms were also demolished and reconstructed for a new layout. This included removing the old tiles and replacing with white 40” x 40” glass tiles for the main open living area which optimized the space immediately. Bedroom floors were dressed with exotic African Teak to introduce warmth to the space.
We also removed and replaced the outdated kitchen with a modern look and streamlined, state-of-the-art kitchen appliances. To introduce some color for the backsplash and match the client's taste, we introduced a splash of plum-colored glass behind the stove and kept the remaining backsplash with frosted glass. We then removed all the doors throughout the home and replaced with custom-made doors which were a combination of cherry with insert of frosted glass and stainless steel handles.
All interior lights were replaced with LED bulbs and stainless steel trims, including unique pendant and wall sconces that were also added. All bathrooms were totally gutted and remodeled with unique wall finishes, including an entire marble slab utilized in the master bath shower stall.
Once renovation of the home was completed, we proceeded to install beautiful high-end modern furniture for interior and exterior, from lines such as B&B Italia to complete a masterful design. One-of-a-kind and limited edition accessories and vases complimented the look with original art, most of which was custom-made for the home.
To complete the home, state of the art A/V system was introduced. The idea is always to enhance and amplify spaces in a way that is unique to the client and exceeds his/her expectations.
To see complete J Design Group featured article, go to: http://www.examiner.com/article/modern-renovation-by-j-design-group-is-stunning
Living Room,
Dining room,
Master Bedroom,
Master Bathroom,
Powder Bathroom,
Miami Interior Designers,
Miami Interior Designer,
Interior Designers Miami,
Interior Designer Miami,
Modern Interior Designers,
Modern Interior Designer,
Modern interior decorators,
Modern interior decorator,
Miami,
Contemporary Interior Designers,
Contemporary Interior Designer,
Interior design decorators,
Interior design decorator,
Interior Decoration and Design,
Black Interior Designers,
Black Interior Designer,
Interior designer,
Interior designers,
Home interior designers,
Home interior designer,
Daniel Newcomb
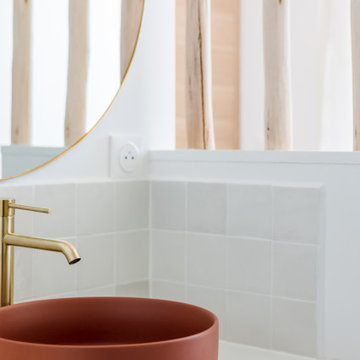
This is an example of a scandinavian 3/4 bathroom in Other with open cabinets, white cabinets, beige tile, ceramic tile, cement tiles, a drop-in sink, laminate benchtops, white benchtops, a single vanity and a built-in vanity.
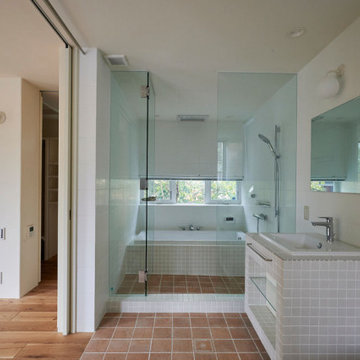
This is an example of a master bathroom in Nagoya with open cabinets, white cabinets, a drop-in tub, white tile, ceramic tile, white walls, terra-cotta floors, a drop-in sink, tile benchtops, brown floor, white benchtops, a single vanity and a built-in vanity.
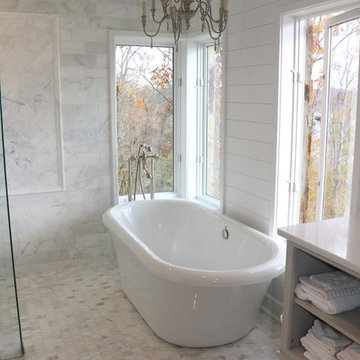
Now to relax!!
Large modern master bathroom in Other with open cabinets, grey cabinets, a freestanding tub, an open shower, multi-coloured tile, white walls, ceramic floors, granite benchtops, multi-coloured floor, an open shower, white benchtops, a two-piece toilet, marble and a drop-in sink.
Large modern master bathroom in Other with open cabinets, grey cabinets, a freestanding tub, an open shower, multi-coloured tile, white walls, ceramic floors, granite benchtops, multi-coloured floor, an open shower, white benchtops, a two-piece toilet, marble and a drop-in sink.
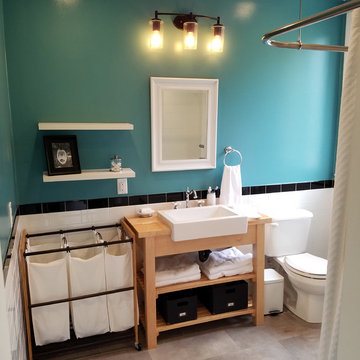
Photo of a small eclectic 3/4 bathroom in Los Angeles with open cabinets, light wood cabinets, an open shower, a two-piece toilet, white tile, porcelain tile, blue walls, porcelain floors, a drop-in sink and wood benchtops.
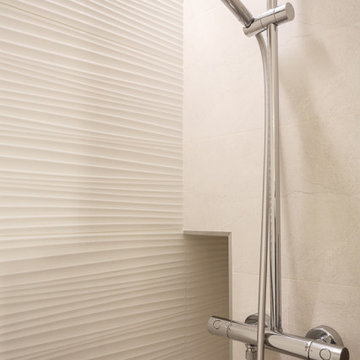
Un pied-à-terre fonctionnel à Paris
Ce projet a été réalisé pour des Clients normands qui souhaitaient un pied-à-terre parisien. L’objectif de cette rénovation totale était de rendre l’appartement fonctionnel, moderne et lumineux.
Pour le rendre fonctionnel, nos équipes ont énormément travaillé sur les rangements. Vous trouverez ainsi des menuiseries sur-mesure, qui se fondent dans le décor, dans la pièce à vivre et dans les chambres.
La couleur blanche, dominante, apporte une réelle touche de luminosité à tout l’appartement. Neutre, elle est une base idéale pour accueillir le mobilier divers des clients qui viennent colorer les pièces. Dans la salon, elle est ponctuée par des touches de bleu, la couleur ayant été choisie en référence au tableau qui trône au dessus du canapé.
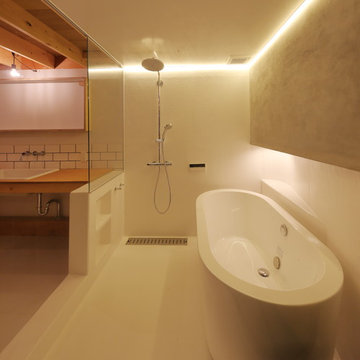
This is an example of a contemporary master bathroom in Tokyo Suburbs with open cabinets, medium wood cabinets, a freestanding tub, an open shower, white tile, porcelain tile, white walls, a drop-in sink and wood benchtops.
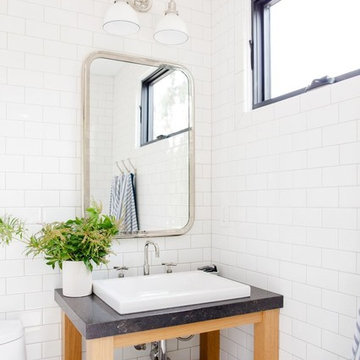
Contemporary 3/4 bathroom in Salt Lake City with white tile, subway tile, white walls, open cabinets, medium wood cabinets and a drop-in sink.
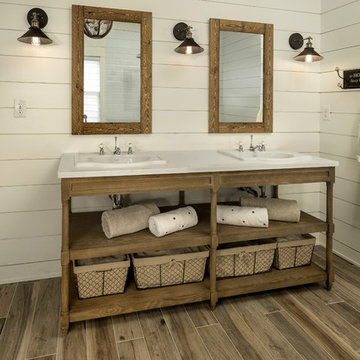
This open shelf vanity creates a natural feel with functional storage and a clean, modern yet warm finish. Some industrial lantern wall sconces with edison bulbs adds some beautiful effect while providing needed lighting for vanity function. Shiplap wrapped walls, wall mounted shelving, and porcelain tile wood-look flooring add the finishing touches to this spa bathroom.
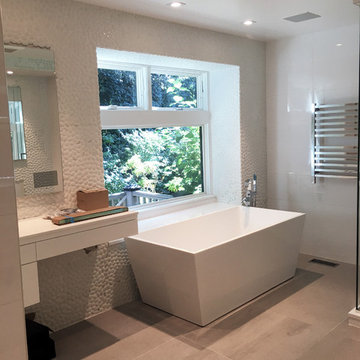
An amazing, mouthwatering, modern interior design in the heart of New York by J Design Group.
Floors throughout in oak stained pale gray.
New York,
Miami modern,
Contemporary Interior Designers,
Modern Interior Designers,
Coco Plum Interior Designers,
Sunny Isles Interior Designers,
Pinecrest Interior Designers,
J Design Group interiors,
South Florida designers,
Best Miami Designers,
Miami interiors,
Miami décor,
Miami Beach Designers,
Best Miami Interior Designers,
Miami Beach Interiors,
Luxurious Design in Miami,
Top designers,
Deco Miami,
Luxury interiors,
Miami Beach Luxury Interiors,
Miami Interior Design,
Miami Interior Design Firms,
Beach front,
Top Interior Designers,
top decor,
Top Miami Decorators,
Miami luxury condos,
modern interiors,
Modern,
Pent house design,
white interiors,
Top Miami Interior Decorators,
Top Miami Interior Designers,
Modern Designers in Miami.
J Design Group has created a beautiful interior design in this beautiful house in New York city.
Well selected spaces, are very comfortable all along this beautiful 3500 square feet house in New York
Bathroom Design Ideas with Open Cabinets and a Drop-in Sink
8