Bathroom Design Ideas with Open Cabinets and a Freestanding Vanity
Refine by:
Budget
Sort by:Popular Today
81 - 100 of 1,092 photos
Item 1 of 3
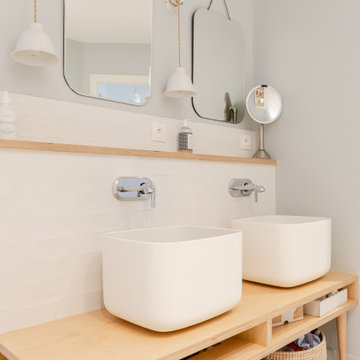
Nos clients ont fait l'acquisition de ce 135 m² afin d'y loger leur future famille. Le couple avait une certaine vision de leur intérieur idéal : de grands espaces de vie et de nombreux rangements.
Nos équipes ont donc traduit cette vision physiquement. Ainsi, l'appartement s'ouvre sur une entrée intemporelle où se dresse un meuble Ikea et une niche boisée. Éléments parfaits pour habiller le couloir et y ranger des éléments sans l'encombrer d'éléments extérieurs.
Les pièces de vie baignent dans la lumière. Au fond, il y a la cuisine, située à la place d'une ancienne chambre. Elle détonne de par sa singularité : un look contemporain avec ses façades grises et ses finitions en laiton sur fond de papier au style anglais.
Les rangements de la cuisine s'invitent jusqu'au premier salon comme un trait d'union parfait entre les 2 pièces.
Derrière une verrière coulissante, on trouve le 2e salon, lieu de détente ultime avec sa bibliothèque-meuble télé conçue sur-mesure par nos équipes.
Enfin, les SDB sont un exemple de notre savoir-faire ! Il y a celle destinée aux enfants : spacieuse, chaleureuse avec sa baignoire ovale. Et celle des parents : compacte et aux traits plus masculins avec ses touches de noir.
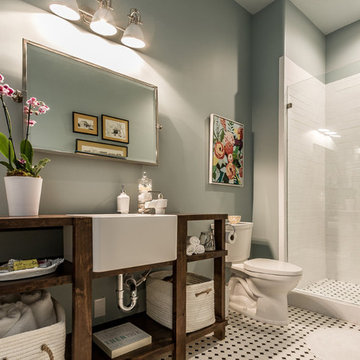
Photo of a large modern 3/4 wet room bathroom in Dallas with open cabinets, brown cabinets, a two-piece toilet, white tile, subway tile, grey walls, mosaic tile floors, a drop-in sink, wood benchtops, multi-coloured floor, a hinged shower door, brown benchtops, a niche, a single vanity, a freestanding vanity and vaulted.

Inspiration for a mid-sized eclectic master bathroom in Other with open cabinets, white cabinets, a freestanding tub, an open shower, a one-piece toilet, green tile, subway tile, green walls, porcelain floors, an integrated sink, glass benchtops, green floor, an open shower, white benchtops, a niche, a single vanity, a freestanding vanity and wallpaper.
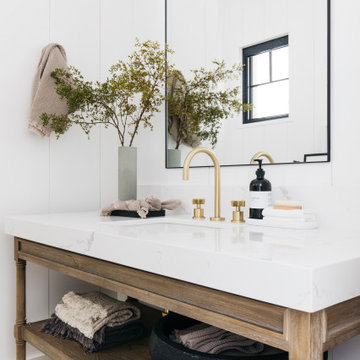
Inspiration for a large transitional 3/4 bathroom in Phoenix with open cabinets, brown cabinets, a one-piece toilet, white tile, white walls, cement tiles, an undermount sink, marble benchtops, black floor, white benchtops, an enclosed toilet, a single vanity, a freestanding vanity, recessed and panelled walls.
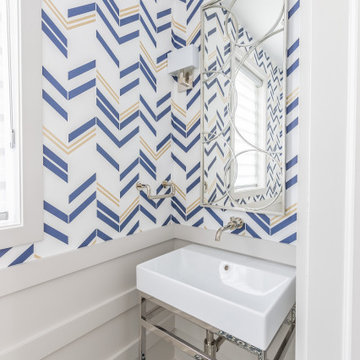
Photo of a small transitional 3/4 bathroom in Chicago with open cabinets, white cabinets, blue walls, blue floor, white benchtops, a single vanity, a freestanding vanity, vaulted and wallpaper.
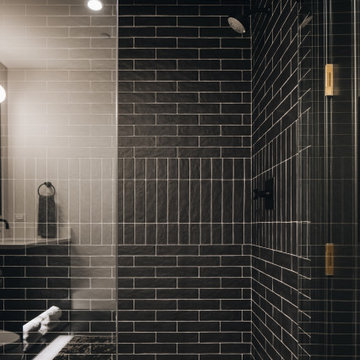
This is an example of a large transitional 3/4 bathroom in Chicago with open cabinets, black cabinets, a corner shower, a one-piece toilet, black tile, beige walls, a wall-mount sink, grey floor, an open shower, white benchtops, a single vanity and a freestanding vanity.
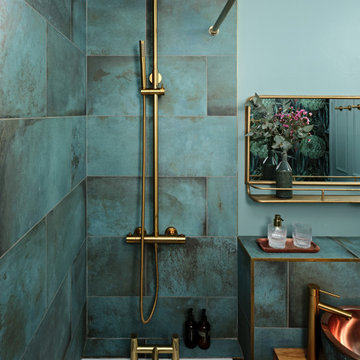
Beautiful copper and verdigris basin from William and Holland
Photo of a small eclectic kids bathroom in London with open cabinets, distressed cabinets, a drop-in tub, a shower/bathtub combo, green tile, porcelain tile, porcelain floors, a console sink, wood benchtops, black floor, a shower curtain, a single vanity and a freestanding vanity.
Photo of a small eclectic kids bathroom in London with open cabinets, distressed cabinets, a drop-in tub, a shower/bathtub combo, green tile, porcelain tile, porcelain floors, a console sink, wood benchtops, black floor, a shower curtain, a single vanity and a freestanding vanity.
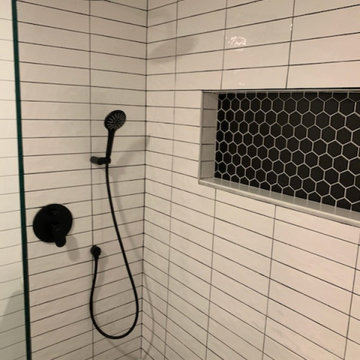
This is an example of a mid-sized industrial 3/4 bathroom in Providence with open cabinets, white cabinets, an open shower, a two-piece toilet, black and white tile, porcelain tile, white walls, porcelain floors, an undermount sink, an open shower, white benchtops, a niche, a single vanity and a freestanding vanity.
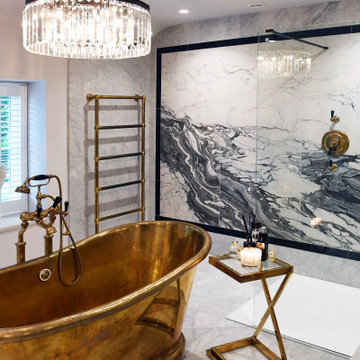
Photo of a mid-sized modern master bathroom in Other with open cabinets, a freestanding tub, an open shower, a one-piece toilet, gray tile, marble, grey walls, marble floors, marble benchtops, grey floor, an open shower, white benchtops, a double vanity and a freestanding vanity.
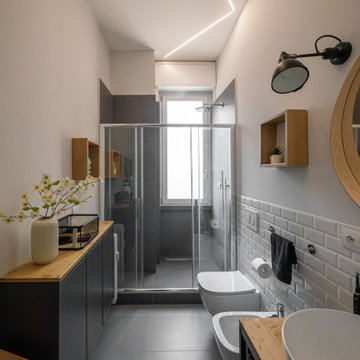
Liadesign
Inspiration for a mid-sized industrial 3/4 bathroom in Milan with open cabinets, light wood cabinets, an alcove shower, a two-piece toilet, white tile, porcelain tile, grey walls, porcelain floors, a vessel sink, wood benchtops, grey floor, a sliding shower screen, a single vanity, a freestanding vanity and recessed.
Inspiration for a mid-sized industrial 3/4 bathroom in Milan with open cabinets, light wood cabinets, an alcove shower, a two-piece toilet, white tile, porcelain tile, grey walls, porcelain floors, a vessel sink, wood benchtops, grey floor, a sliding shower screen, a single vanity, a freestanding vanity and recessed.
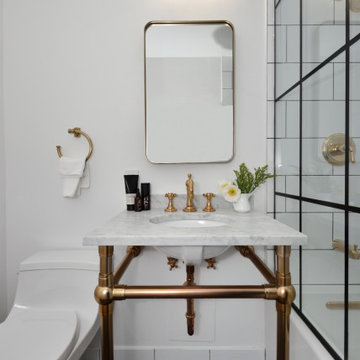
Inspiration for a small transitional 3/4 bathroom in New York with open cabinets, grey cabinets, a drop-in tub, an open shower, a one-piece toilet, white tile, white walls, ceramic floors, an undermount sink, marble benchtops, black floor, grey benchtops, a single vanity and a freestanding vanity.
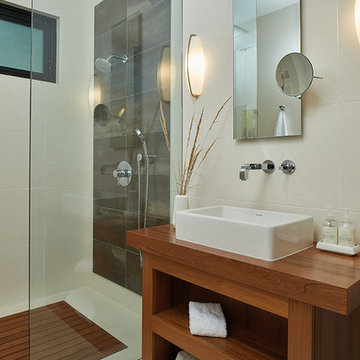
This is an example of a contemporary 3/4 bathroom with open cabinets, medium wood cabinets, gray tile, beige tile, wood benchtops, an open shower, an open shower, beige walls, a vessel sink, beige floor, brown benchtops, a single vanity and a freestanding vanity.
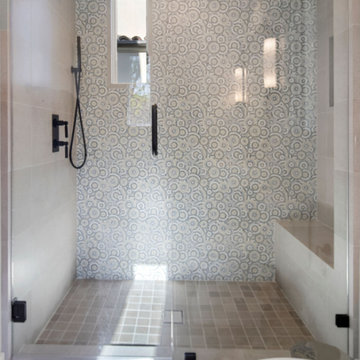
Coastal contemporary set in a contemporary Mediterranean home.
Photo of a mid-sized beach style 3/4 bathroom in San Diego with open cabinets, black cabinets, an alcove shower, blue tile, mosaic tile, a single vanity and a freestanding vanity.
Photo of a mid-sized beach style 3/4 bathroom in San Diego with open cabinets, black cabinets, an alcove shower, blue tile, mosaic tile, a single vanity and a freestanding vanity.
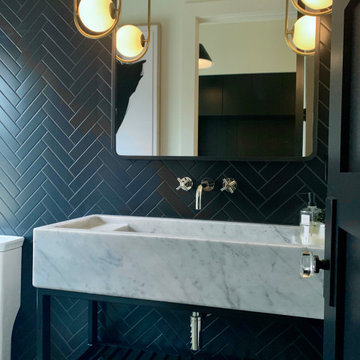
Design ideas for a mid-sized modern bathroom in Cleveland with open cabinets, black cabinets, a one-piece toilet, black tile, porcelain tile, white walls, porcelain floors, a console sink, marble benchtops, grey floor, white benchtops, a single vanity and a freestanding vanity.
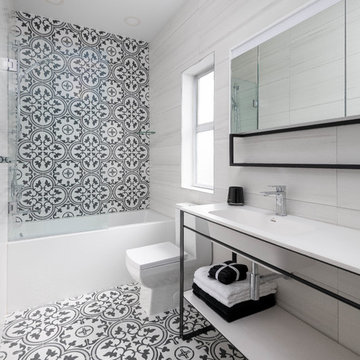
A bathroom remodel with Spanish pattern tiles and free standing vanity.
Photo Credit: Jesse Laver
This is an example of a mid-sized contemporary master bathroom in Vancouver with black cabinets, an alcove tub, a shower/bathtub combo, a one-piece toilet, white tile, porcelain tile, black walls, porcelain floors, an integrated sink, engineered quartz benchtops, black floor, a hinged shower door, white benchtops, open cabinets, a single vanity and a freestanding vanity.
This is an example of a mid-sized contemporary master bathroom in Vancouver with black cabinets, an alcove tub, a shower/bathtub combo, a one-piece toilet, white tile, porcelain tile, black walls, porcelain floors, an integrated sink, engineered quartz benchtops, black floor, a hinged shower door, white benchtops, open cabinets, a single vanity and a freestanding vanity.
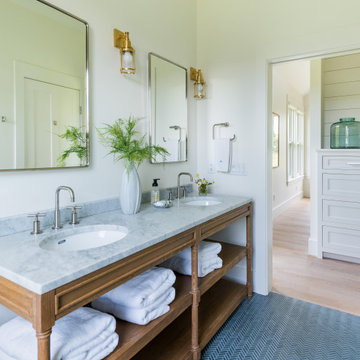
Design ideas for a beach style bathroom in Boston with open cabinets, medium wood cabinets, white walls, mosaic tile floors, an undermount sink, blue floor, grey benchtops, a double vanity and a freestanding vanity.

Bronze Green family bathroom with dark rusty red slipper bath, marble herringbone tiles, cast iron fireplace, oak vanity sink, walk-in shower and bronze green tiles, vintage lighting and a lot of art and antiques objects!
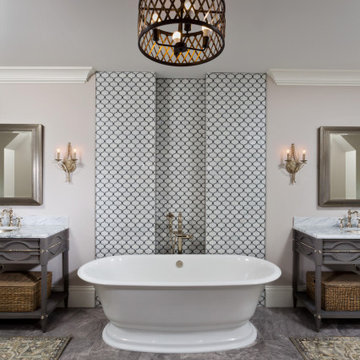
This Master Bathroom Suite includes a freestanding tub with double vanities and a mosaic tile accent wall.
Design ideas for a large traditional master bathroom in New York with open cabinets, grey cabinets, a freestanding tub, multi-coloured tile, ceramic tile, grey walls, slate floors, an integrated sink, marble benchtops, grey floor, white benchtops, a double vanity and a freestanding vanity.
Design ideas for a large traditional master bathroom in New York with open cabinets, grey cabinets, a freestanding tub, multi-coloured tile, ceramic tile, grey walls, slate floors, an integrated sink, marble benchtops, grey floor, white benchtops, a double vanity and a freestanding vanity.
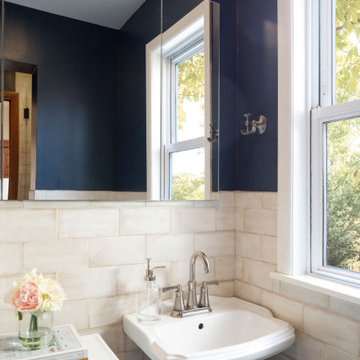
This little bathroom was also in need of an update. We had a custom door made to match the existing doors in the home and added porcelain doorknobs that feel right at home. We added a pattern tile to the floor for a little interest but kept the rest of the finishes simple with off whites and deep blues that harmonize nicely in the space.

A moody powder room with old architecture mixed with timeless new fixtures. High ceilings make a dramatic look with the tall mirror and ceiling hung light fixture.
Bathroom Design Ideas with Open Cabinets and a Freestanding Vanity
5