Bathroom Design Ideas with Open Cabinets and a Pedestal Sink
Refine by:
Budget
Sort by:Popular Today
221 - 240 of 947 photos
Item 1 of 3
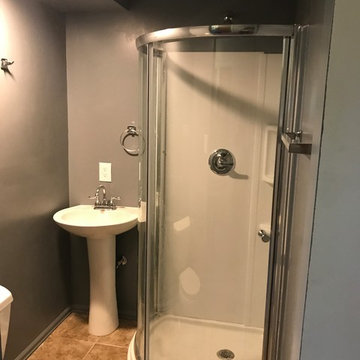
This is an example of a small traditional 3/4 bathroom in Denver with open cabinets, a two-piece toilet, grey walls, travertine floors, a pedestal sink, a corner shower and a sliding shower screen.
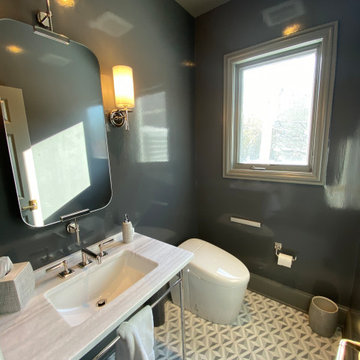
Inspiration for a small traditional powder room in Chicago with open cabinets, grey cabinets, a one-piece toilet, blue walls, mosaic tile floors, a pedestal sink, marble benchtops, grey floor, grey benchtops, a freestanding vanity and wallpaper.
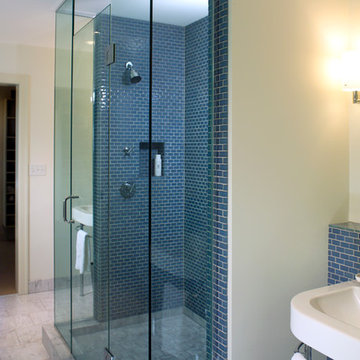
photo by: Subtle Light Photography
Design ideas for a large transitional master bathroom in Seattle with open cabinets, an alcove shower, blue tile, white tile, glass tile, white walls, ceramic floors and a pedestal sink.
Design ideas for a large transitional master bathroom in Seattle with open cabinets, an alcove shower, blue tile, white tile, glass tile, white walls, ceramic floors and a pedestal sink.
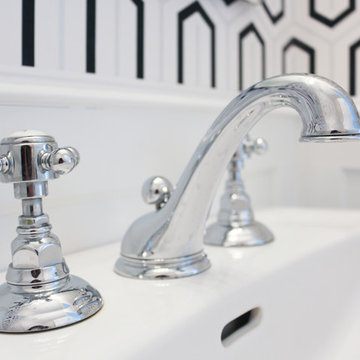
This small bathroom is an example of an eclectic style, mixing matching elements, and colors create a visual impact. For small bathrooms, the eclectic style can be effective.
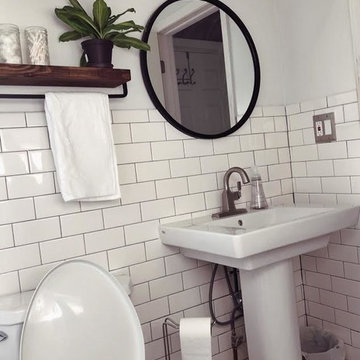
Compact bathroom with neutral colors. White ceramic tile walls and alcove shower/tub combination. Unique features include wood open shelving for decorative pieces, black and white patterned tile floors and a white pedestal sink.
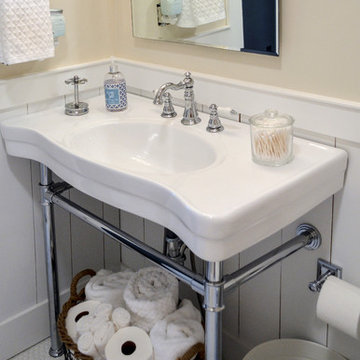
We transformed an outdated, lack luster beach house on Fripp Island into a coastal retreat complete with southern charm and bright personality. The main living space was opened up to allow for a charming kitchen with open shelving, white painted ship lap, a large inviting island and sleek stainless steel appliances. Nautical details are woven throughout adding to the charisma and simplistic beauty of this coastal home. New dark hardwood floors contrast with the soft white walls and cabinetry, while also coordinating with the dark window sashes and mullions. The new open plan allows an abundance of natural light to wash through the interior space with ease. Tropical vegetation form beautiful views and welcome visitors like an old friend to the grand front stairway. The play between dark and light continues on the exterior with crisp contrast balanced by soft hues and warm stains. What was once nothing more than a shelter, is now a retreat worthy of the paradise that envelops it.
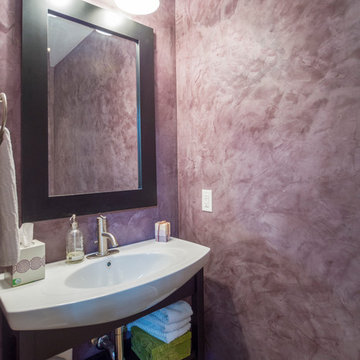
Photo Gary Lister
* Purple Venetian plaster walls frame the contemporary vanity, and bring out the color in the slate floor
Inspiration for a small contemporary powder room in Other with a pedestal sink, open cabinets, dark wood cabinets, purple walls and slate floors.
Inspiration for a small contemporary powder room in Other with a pedestal sink, open cabinets, dark wood cabinets, purple walls and slate floors.
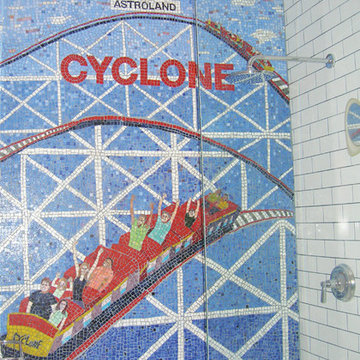
Unique tile mosaic bathroom inspired by NYC subway platforms and a passion for roller coasters.
Photo by Cathleen Newsham
Inspiration for an expansive eclectic kids bathroom in New York with multi-coloured tile, glass tile, a pedestal sink, open cabinets, an undermount tub, a shower/bathtub combo, a wall-mount toilet, white walls and ceramic floors.
Inspiration for an expansive eclectic kids bathroom in New York with multi-coloured tile, glass tile, a pedestal sink, open cabinets, an undermount tub, a shower/bathtub combo, a wall-mount toilet, white walls and ceramic floors.
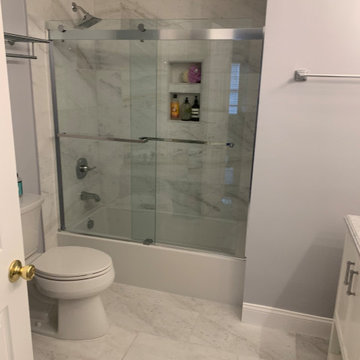
renovation includes flooring, vanity, shower door and toilet
Mid-sized mediterranean kids bathroom in New York with open cabinets, white cabinets, a drop-in tub, an open shower, a two-piece toilet, blue tile, metal tile, grey walls, ceramic floors, a pedestal sink, granite benchtops, white floor, a sliding shower screen, white benchtops, an enclosed toilet, a double vanity, a floating vanity, vaulted and wood walls.
Mid-sized mediterranean kids bathroom in New York with open cabinets, white cabinets, a drop-in tub, an open shower, a two-piece toilet, blue tile, metal tile, grey walls, ceramic floors, a pedestal sink, granite benchtops, white floor, a sliding shower screen, white benchtops, an enclosed toilet, a double vanity, a floating vanity, vaulted and wood walls.
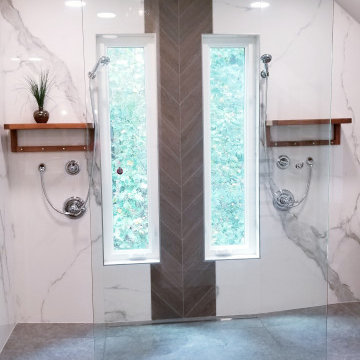
In this 90's cape cod home, we used the space from an overly large bedroom, an oddly deep but narrow closet and the existing garden-tub focused master bath with two dormers, to create a master suite trio that was perfectly proportioned to the client's needs. They wanted a much larger closet but also wanted a large dual shower, and a better-proportioned tub. We stuck with pedestal sinks but upgraded them to large recessed medicine cabinets, vintage styled. And they loved the idea of a concrete floor and large stone walls with low maintenance. For the walls, we brought in a European product that is new for the U.S. - Porcelain Panels that are an eye-popping 5.5 ft. x 10.5 ft. We used a 2ft x 4ft concrete-look porcelain tile for the floor. This bathroom has a mix of low and high ceilings, but a functional arrangement instead of the dreaded “vault-for-no-purpose-bathroom”. We used 8.5 ft ceiling areas for both the shower and the vanity’s producing a symmetry about the toilet room door. The right runner-rug in the center of this bath (not shown yet unfortunately), completes the functional layout, and will look pretty good too.
Of course, no design is close to finished without plenty of well thought out light. The bathroom uses all low-heat, high lumen, LED, 7” low profile surface mounting lighting (whoa that’s a mouthful- but, lighting is critical!). Two 7” LED fixtures light up the shower and the tub and we added two heat lamps for this open shower design. The shower also has a super-quiet moisture-exhaust fan. The customized (ikea) closet has the same lighting and the vanity space has both flanking and overhead LED lighting at 3500K temperature. Natural Light? Yes, and lot’s of it. On the second floor facing the woods, we added custom-sized operable casement windows in the shower, and custom antiqued expansive 4-lite doors on both the toilet room door and the main bath entry which is also a pocket door with a transom over it. We incorporated the trim style: fluted trims and door pediments, that was already throughout the home into these spaces, and we blended vintage and classic elements using modern proportions & patterns along with mix of metal finishes that were in tonal agreement with a simple color scheme. We added teak shower shelves and custom antiqued pine doors, adding these natural wood accents for that subtle warm contrast – and we presented!
Oh btw – we also matched the expansive doors we put in the master bath, on the front entry door, and added some gas lanterns on either side. We also replaced all the carpet in the home and upgraded their stairs with metal balusters and new handrails and coloring.
This client couple, they’re in love again!
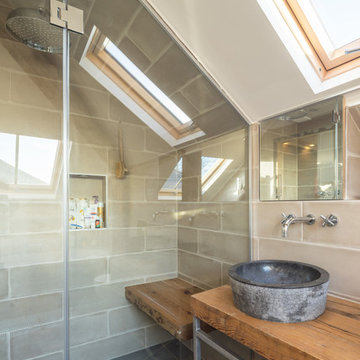
The Brandler Vanity works great in bathrooms that require a sleek, modern aesthetic but also need an element of warmth and texture. Constructed with a mild steel frame and a thick slab of our reclaimed larch, the Brandler Vanity is attached straight into the wall to create a contemporary floating appearance. All of the reclaimed wood used on Brandler bathroom vanities are sealed with three layers of a prim oil undercoat, used typically in marine applications, and a hard wax oil top coat. This piece maintains the signature Brandler London look of reclaimed wood and raw materials all while surviving the wear and tear of a bathroom’s daily routine.
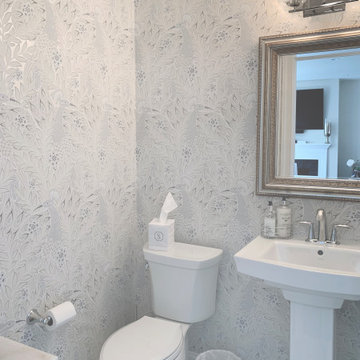
Photo of a small bathroom in New York with open cabinets, white cabinets, a one-piece toilet, grey walls, marble floors, a pedestal sink and white floor.

Renovación sala de baño principal para vivienda de lujo en Madrid.
Photo of a mid-sized contemporary master bathroom in Madrid with open cabinets, white cabinets, a freestanding tub, a curbless shower, a one-piece toilet, gray tile, grey walls, terrazzo floors, a pedestal sink, grey floor, an open shower, a niche, a freestanding vanity and wood.
Photo of a mid-sized contemporary master bathroom in Madrid with open cabinets, white cabinets, a freestanding tub, a curbless shower, a one-piece toilet, gray tile, grey walls, terrazzo floors, a pedestal sink, grey floor, an open shower, a niche, a freestanding vanity and wood.
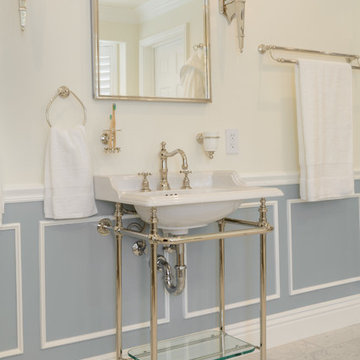
Perrin and Rowe Pedestal sink mounted to meticulous so detailed wainscoting.
Expansive traditional master bathroom in Los Angeles with open cabinets, a freestanding tub, an alcove shower, gray tile, stone tile, white walls, marble floors, a pedestal sink and solid surface benchtops.
Expansive traditional master bathroom in Los Angeles with open cabinets, a freestanding tub, an alcove shower, gray tile, stone tile, white walls, marble floors, a pedestal sink and solid surface benchtops.
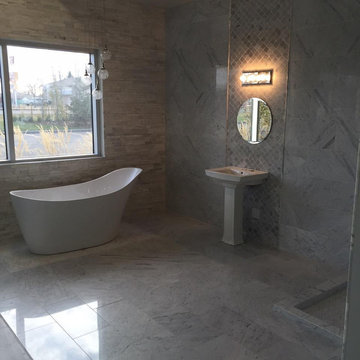
This is an example of a large contemporary master wet room bathroom in Orange County with open cabinets, a freestanding tub, a two-piece toilet, gray tile, white tile, marble, grey walls, slate floors, a pedestal sink, engineered quartz benchtops, grey floor and an open shower.
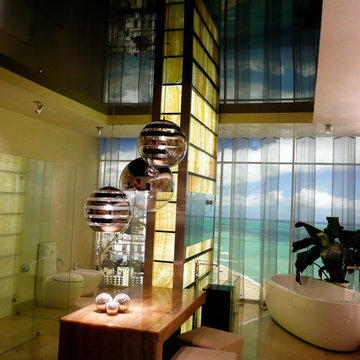
No matter the size of the room, the height of the ceiling or the style: Stretch ceilings fit in any décor: Contemporary, Traditional. HTC’s stretch ceilings bring volume and harmony to any rooms with always the same wow effect.
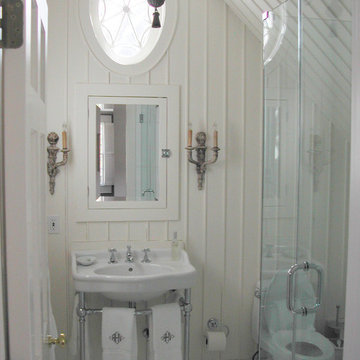
Porter Fuqua, Wilson Fuqua
Inspiration for a small traditional 3/4 bathroom in Dallas with open cabinets, a corner shower, a two-piece toilet, white walls, marble floors, a pedestal sink, white floor and a hinged shower door.
Inspiration for a small traditional 3/4 bathroom in Dallas with open cabinets, a corner shower, a two-piece toilet, white walls, marble floors, a pedestal sink, white floor and a hinged shower door.
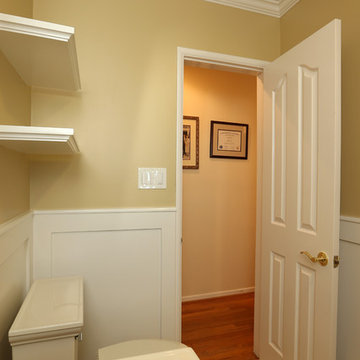
Our homeowners approached us with a need to remodel their ¾ bathroom due to a leak. They wanted a classic style complete with wainscoting, crown molding and oil-rubbed bronze hardware. The pedestal sink pairs perfectly in this space as since this is not the master bath and the homeowners children have all grown and moved out they were not concerned about storage. A few floating shelves above the toilet serve as the perfect location to house towels and a few decorative items.
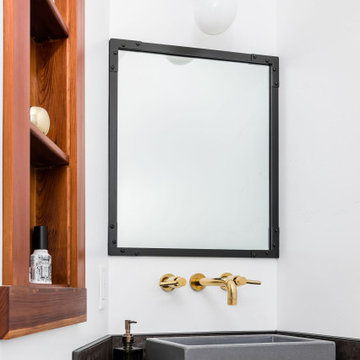
Photo of a mid-sized beach style 3/4 bathroom in San Francisco with open cabinets, black cabinets, an alcove shower, a wall-mount toilet, ceramic tile, white walls, ceramic floors, a pedestal sink, wood benchtops, grey floor and a hinged shower door.
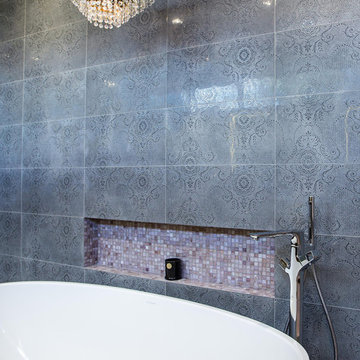
Seamless bath, chrome fixtures, beautiful decorative Spanish tiles, mosaic pink tiles accented within the insert for displaying candles or products. Vintage chandelier hanging from above.
Bathroom Design Ideas with Open Cabinets and a Pedestal Sink
12

