Bathroom Design Ideas with Open Cabinets and a Pedestal Sink
Refine by:
Budget
Sort by:Popular Today
141 - 160 of 946 photos
Item 1 of 3
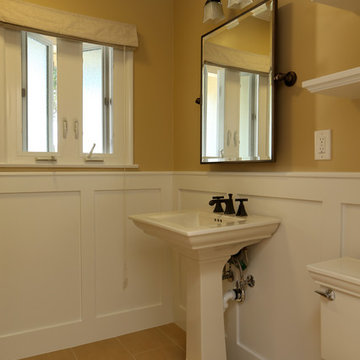
Our homeowners approached us with a need to remodel their ¾ bathroom due to a leak. They wanted a classic style complete with wainscoting, crown molding and oil-rubbed bronze hardware. The pedestal sink pairs perfectly in this space as since this is not the master bath and the homeowners children have all grown and moved out they were not concerned about storage. A few floating shelves above the toilet serve as the perfect location to house towels and a few decorative items.
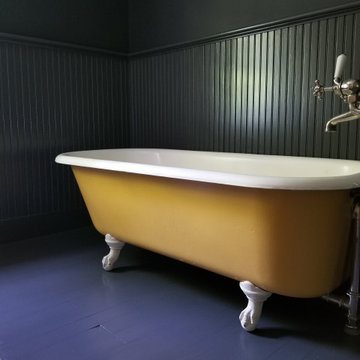
Bold colors modernize an otherwise traditional bathroom.
Small country 3/4 bathroom in New York with a two-piece toilet, green walls, painted wood floors, purple floor, a single vanity, a built-in vanity, decorative wall panelling, open cabinets, yellow cabinets, a claw-foot tub, a shower/bathtub combo, a pedestal sink and a shower curtain.
Small country 3/4 bathroom in New York with a two-piece toilet, green walls, painted wood floors, purple floor, a single vanity, a built-in vanity, decorative wall panelling, open cabinets, yellow cabinets, a claw-foot tub, a shower/bathtub combo, a pedestal sink and a shower curtain.
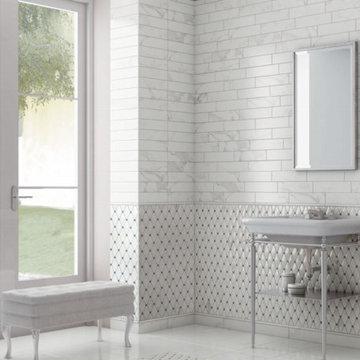
Large modern master bathroom in Other with open cabinets, white cabinets, a freestanding tub, an open shower, white tile, marble, white walls, marble floors, a pedestal sink, white floor and an open shower.
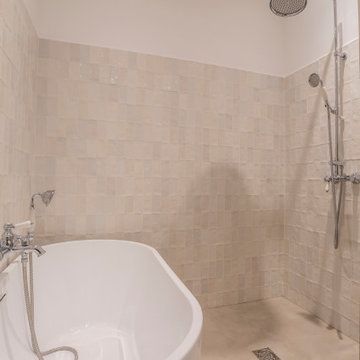
This is an example of a mid-sized transitional master bathroom in Marseille with open cabinets, beige cabinets, a drop-in tub, a curbless shower, a two-piece toilet, white tile, terra-cotta tile, white walls, cement tiles, a pedestal sink, beige floor, an open shower, white benchtops, a single vanity and a built-in vanity.
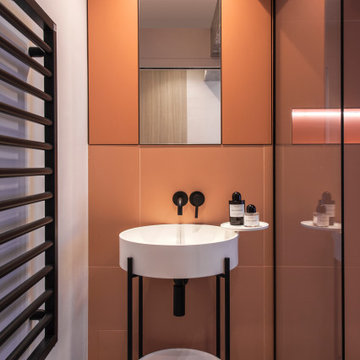
Photo : BCDF Studio
This is an example of a mid-sized contemporary master bathroom in Paris with open cabinets, white cabinets, an open shower, a wall-mount toilet, orange tile, ceramic tile, orange walls, marble floors, a pedestal sink, solid surface benchtops, black floor, a hinged shower door, white benchtops, a niche, a single vanity and a freestanding vanity.
This is an example of a mid-sized contemporary master bathroom in Paris with open cabinets, white cabinets, an open shower, a wall-mount toilet, orange tile, ceramic tile, orange walls, marble floors, a pedestal sink, solid surface benchtops, black floor, a hinged shower door, white benchtops, a niche, a single vanity and a freestanding vanity.
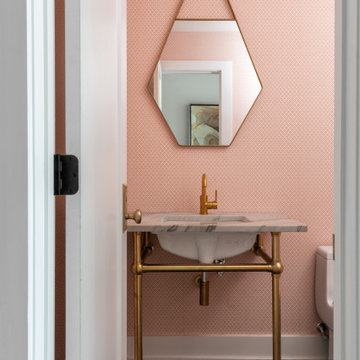
Photo of a powder room in Kansas City with open cabinets, a one-piece toilet, pink walls, porcelain floors, a pedestal sink, engineered quartz benchtops, black floor, multi-coloured benchtops, a freestanding vanity and wallpaper.
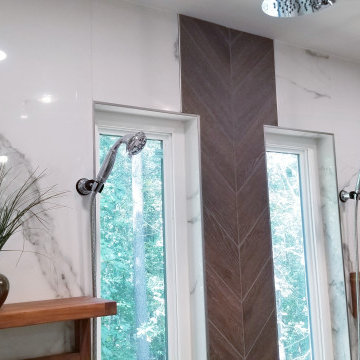
In this 90's cape cod home, we used the space from an overly large bedroom, an oddly deep but narrow closet and the existing garden-tub focused master bath with two dormers, to create a master suite trio that was perfectly proportioned to the client's needs. They wanted a much larger closet but also wanted a large dual shower, and a better-proportioned tub. We stuck with pedestal sinks but upgraded them to large recessed medicine cabinets, vintage styled. And they loved the idea of a concrete floor and large stone walls with low maintenance. For the walls, we brought in a European product that is new for the U.S. - Porcelain Panels that are an eye-popping 5.5 ft. x 10.5 ft. We used a 2ft x 4ft concrete-look porcelain tile for the floor. This bathroom has a mix of low and high ceilings, but a functional arrangement instead of the dreaded “vault-for-no-purpose-bathroom”. We used 8.5 ft ceiling areas for both the shower and the vanity’s producing a symmetry about the toilet room door. The right runner-rug in the center of this bath (not shown yet unfortunately), completes the functional layout, and will look pretty good too.
Of course, no design is close to finished without plenty of well thought out light. The bathroom uses all low-heat, high lumen, LED, 7” low profile surface mounting lighting (whoa that’s a mouthful- but, lighting is critical!). Two 7” LED fixtures light up the shower and the tub and we added two heat lamps for this open shower design. The shower also has a super-quiet moisture-exhaust fan. The customized (ikea) closet has the same lighting and the vanity space has both flanking and overhead LED lighting at 3500K temperature. Natural Light? Yes, and lot’s of it. On the second floor facing the woods, we added custom-sized operable casement windows in the shower, and custom antiqued expansive 4-lite doors on both the toilet room door and the main bath entry which is also a pocket door with a transom over it. We incorporated the trim style: fluted trims and door pediments, that was already throughout the home into these spaces, and we blended vintage and classic elements using modern proportions & patterns along with mix of metal finishes that were in tonal agreement with a simple color scheme. We added teak shower shelves and custom antiqued pine doors, adding these natural wood accents for that subtle warm contrast – and we presented!
Oh btw – we also matched the expansive doors we put in the master bath, on the front entry door, and added some gas lanterns on either side. We also replaced all the carpet in the home and upgraded their stairs with metal balusters and new handrails and coloring.
This client couple, they’re in love again!
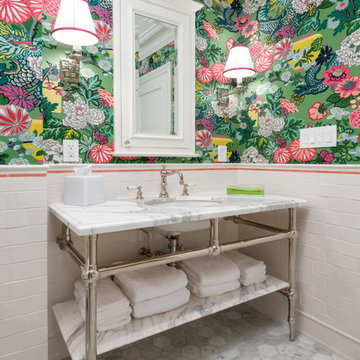
Mid-sized traditional master bathroom in San Francisco with open cabinets, an alcove shower, a one-piece toilet, white tile, subway tile, green walls, marble floors, a pedestal sink, marble benchtops, grey floor, a hinged shower door and white benchtops.
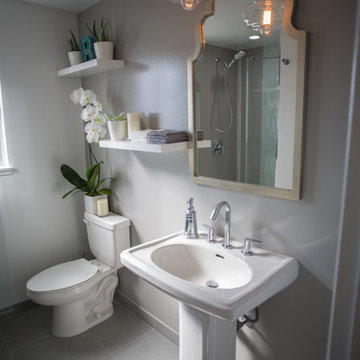
This small guest bathroom got a quick and cost efficient makeover. What was once a yellow and brown bathroom is now a grey and white transitional-contemporary space featuring all new finishing like tile floors, wall paint colors, plumbing fixtures and lighting. General contractor: RM Builders & Development. Photo credit: Micheal Anthony of 8x10 Proofs.
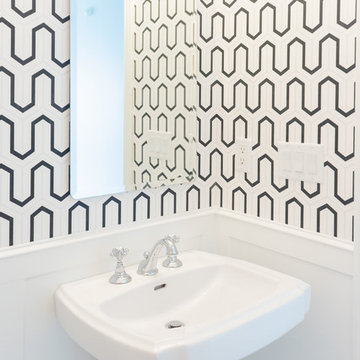
This small bathroom is an example of an eclectic style, mixing matching elements, and colors create a visual impact. For small bathrooms, the eclectic style can be effective.
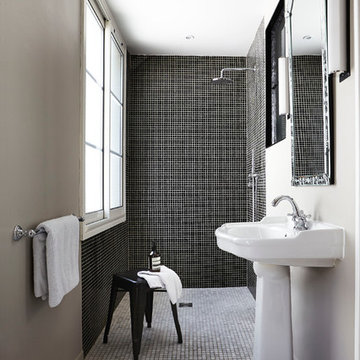
Photo: Anaëlle Le Roy
Photo of a small contemporary 3/4 bathroom in Paris with open cabinets, a curbless shower, mosaic tile, grey walls, marble floors and a pedestal sink.
Photo of a small contemporary 3/4 bathroom in Paris with open cabinets, a curbless shower, mosaic tile, grey walls, marble floors and a pedestal sink.
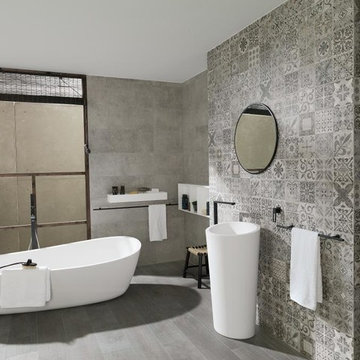
Porcelanosa
Large contemporary master bathroom in Denver with a pedestal sink, open cabinets, a freestanding tub, gray tile, porcelain tile, grey walls and porcelain floors.
Large contemporary master bathroom in Denver with a pedestal sink, open cabinets, a freestanding tub, gray tile, porcelain tile, grey walls and porcelain floors.
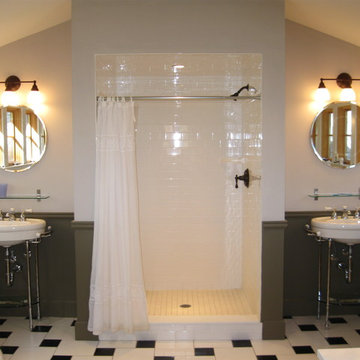
Sometimes simple is better and difficult to achieve. The crisp white shower is the quiet counterpoint to the rhythm of the black and white tile floor pattern. Matching his and hers pedestal sinks, glass shelving, round mirrors and wall sconces bookend the walk-in shower.
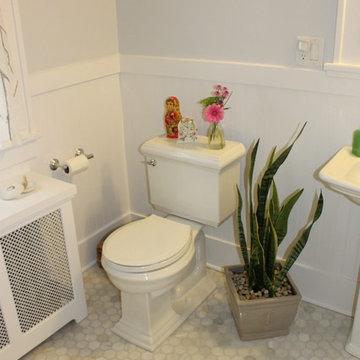
Design ideas for a small traditional bathroom in Other with a pedestal sink, a drop-in tub, a shower/bathtub combo, a two-piece toilet, open cabinets, white cabinets, gray tile, stone tile, grey walls and marble floors.
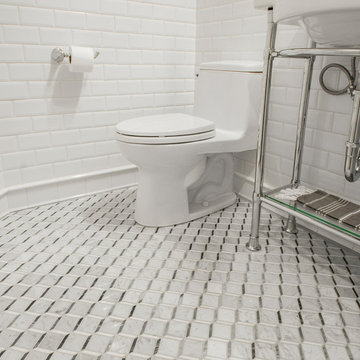
Our clients had already remodeled their master bath into a luxurious master suite, so they wanted their powder bath to have the same updated look! We turned their once dark, traditional bathroom into a sleek bright transitional powder bath!
We replaced the pedestal sink with a chrome Signature Hardware “Cierra” console vanity sink, which really gives this bathroom an updated yet classic look. The floor tile is a Carrara Thassos cube marble mosaic tile that creates a really cool effect on the floor. We added tile wainscotting on the walls, using a bright white ice beveled ceramic subway tile with Innovations “Chennai Grass” silver leaf wall covering above the tile. To top it all off, we installed a sleek Restoration Hardware Wilshire Triple sconce vanity wall light above the sink. Our clients are so pleased with their beautiful new powder bathroom!
Design/Remodel by Hatfield Builders & Remodelers | Photography by Versatile Imaging
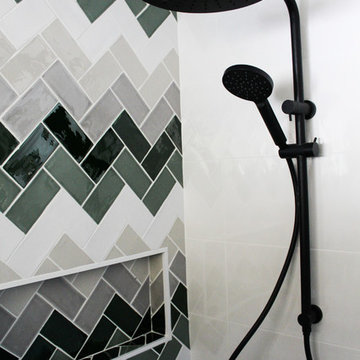
Multi Colored Subway, Herringbone Tile, Grey Subway Tiles, Green Subway Tiles, Full Height Tiling, Walk In Shower, Small Bathroom Renovation, Open Shower, Matte Black Tapware, Floating Vanity Sink, Shower Niche, Shower Recess, On the Ball Bathroom, Bathroom Renovations Perth WA
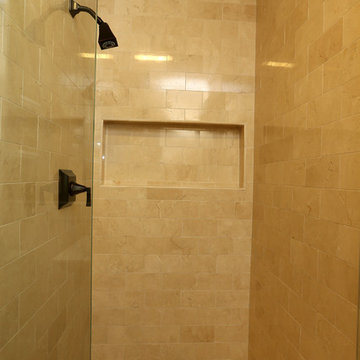
Our homeowners approached us with a need to remodel their ¾ bathroom due to a leak. They wanted a classic style complete with wainscoting, crown molding and oil-rubbed bronze hardware. The pedestal sink pairs perfectly in this space as since this is not the master bath and the homeowners children have all grown and moved out they were not concerned about storage. A few floating shelves above the toilet serve as the perfect location to house towels and a few decorative items.
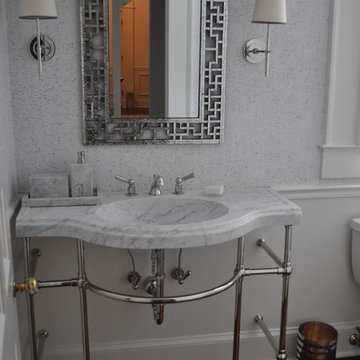
Hall bath vanity with marble top
Small traditional 3/4 bathroom in Atlanta with a pedestal sink, open cabinets, white cabinets, marble benchtops, a freestanding tub, grey walls, medium hardwood floors, a corner shower, a two-piece toilet and white tile.
Small traditional 3/4 bathroom in Atlanta with a pedestal sink, open cabinets, white cabinets, marble benchtops, a freestanding tub, grey walls, medium hardwood floors, a corner shower, a two-piece toilet and white tile.
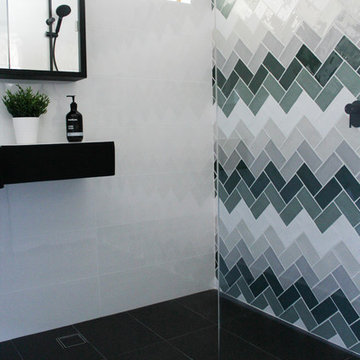
Multi Colored Subway, Herringbone Tile, Grey Subway Tiles, Green Subway Tiles, Full Height Tiling, Walk In Shower, Small Bathroom Renovation, Open Shower, Matte Black Tapware, Floating Vanity Sink, Shower Niche, Shower Recess, On the Ball Bathroom, Bathroom Renovations Perth WA
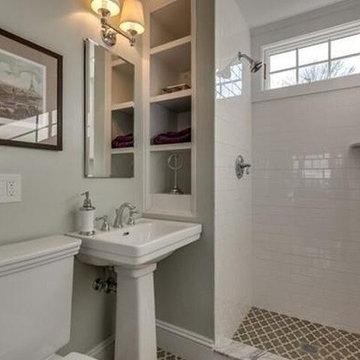
Inspiration for a small traditional 3/4 bathroom in Boston with open cabinets, white cabinets, an alcove shower, a two-piece toilet, porcelain tile, grey walls, mosaic tile floors, a pedestal sink, solid surface benchtops, multi-coloured floor and an open shower.
Bathroom Design Ideas with Open Cabinets and a Pedestal Sink
8

