Bathroom Design Ideas with Open Cabinets and an Open Shower
Refine by:
Budget
Sort by:Popular Today
41 - 60 of 2,086 photos
Item 1 of 3
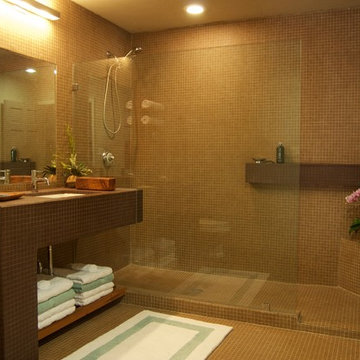
Photo of a small modern 3/4 bathroom in Houston with an open shower, brown tile, ceramic floors, an undermount sink, tile benchtops, open cabinets, brown cabinets, a one-piece toilet, ceramic tile, brown walls, brown benchtops, brown floor and an open shower.
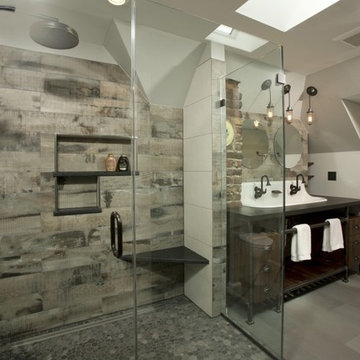
Four Brothers LLC
Inspiration for a large industrial master bathroom in DC Metro with a trough sink, dark wood cabinets, solid surface benchtops, an open shower, gray tile, porcelain tile, grey walls, porcelain floors, open cabinets, a two-piece toilet, grey floor and a hinged shower door.
Inspiration for a large industrial master bathroom in DC Metro with a trough sink, dark wood cabinets, solid surface benchtops, an open shower, gray tile, porcelain tile, grey walls, porcelain floors, open cabinets, a two-piece toilet, grey floor and a hinged shower door.
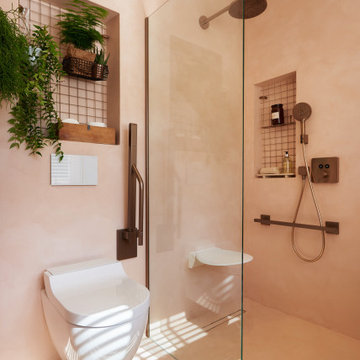
The removable grab rail up
This is an example of a mid-sized modern master bathroom in London with open cabinets, an open shower, a wall-mount toilet, pink tile, cement tile, pink walls, concrete floors, a drop-in sink, concrete benchtops, pink floor, an open shower and pink benchtops.
This is an example of a mid-sized modern master bathroom in London with open cabinets, an open shower, a wall-mount toilet, pink tile, cement tile, pink walls, concrete floors, a drop-in sink, concrete benchtops, pink floor, an open shower and pink benchtops.
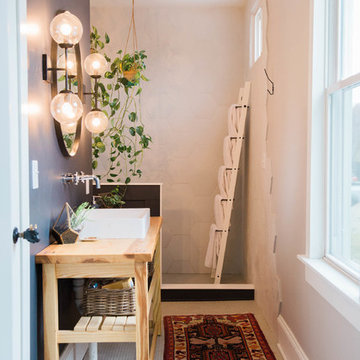
Master Shower with Plant wall.
Inspiration for a mid-sized eclectic master bathroom in New York with open cabinets, light wood cabinets, an open shower, white tile, cement tile, black walls, ceramic floors, a vessel sink and wood benchtops.
Inspiration for a mid-sized eclectic master bathroom in New York with open cabinets, light wood cabinets, an open shower, white tile, cement tile, black walls, ceramic floors, a vessel sink and wood benchtops.
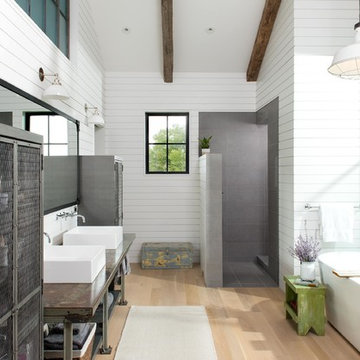
Yonder Farm Residence
Architect: Locati Architects
General Contractor: Northfork Builders
Windows: Kolbe Windows
Photography: Longview Studios, Inc.
Design ideas for a country master bathroom in Other with open cabinets, a freestanding tub, an open shower, white walls, light hardwood floors, a vessel sink, beige floor and an open shower.
Design ideas for a country master bathroom in Other with open cabinets, a freestanding tub, an open shower, white walls, light hardwood floors, a vessel sink, beige floor and an open shower.
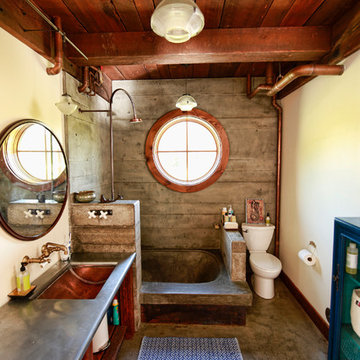
Inspiration for a mid-sized industrial 3/4 bathroom in Other with open cabinets, medium wood cabinets, an open shower, a two-piece toilet, yellow walls, an undermount sink, a drop-in tub, concrete floors, stainless steel benchtops, an open shower, porcelain tile, brown floor and grey benchtops.
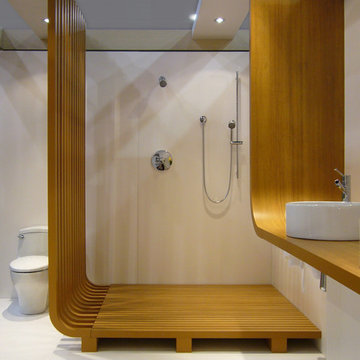
Inspiration for a mid-sized modern master bathroom in New York with an open shower, a vessel sink, wood benchtops, a one-piece toilet, white walls, an open shower, open cabinets, concrete floors, white floor and brown benchtops.
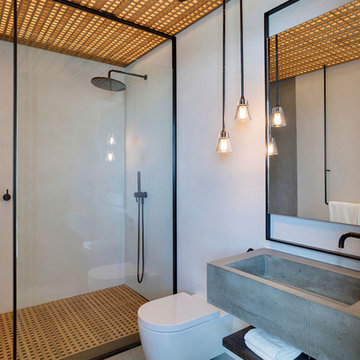
Master Bathroom
Inspiration for a mid-sized contemporary master bathroom in Miami with open cabinets, a wall-mount toilet, an open shower, an open shower, white walls, a wall-mount sink, concrete benchtops and grey benchtops.
Inspiration for a mid-sized contemporary master bathroom in Miami with open cabinets, a wall-mount toilet, an open shower, an open shower, white walls, a wall-mount sink, concrete benchtops and grey benchtops.

Charming modern European custom bathroom for a guest cottage with Spanish and moroccan influences! This 3 piece bathroom is designed with airbnb short stay guests in mind; equipped with a Spanish hand carved wood demilune table fitted with a stone counter surface to support a hand painted blue & white talavera vessel sink with wall mount faucet and micro cement shower stall large enough for two with blue & white Moroccan Tile!.
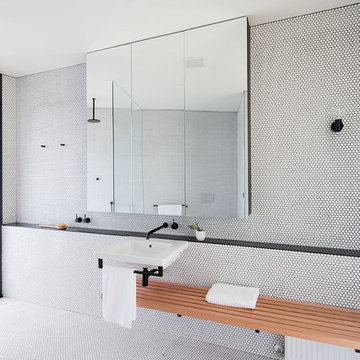
A minimal yet functional bathroom with an open shelf and accentuated mirror
Inspiration for a large contemporary master bathroom in Geelong with open cabinets, an open shower, white tile, mosaic tile, white walls, mosaic tile floors, a wall-mount sink, tile benchtops, white floor, an open shower and black benchtops.
Inspiration for a large contemporary master bathroom in Geelong with open cabinets, an open shower, white tile, mosaic tile, white walls, mosaic tile floors, a wall-mount sink, tile benchtops, white floor, an open shower and black benchtops.
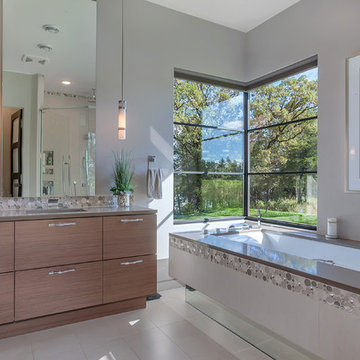
Lynnette Bauer - 360REI
Small contemporary master bathroom in Minneapolis with an undermount tub, a wall-mount toilet, gray tile, grey walls, ceramic floors, beige floor, open cabinets, dark wood cabinets, an open shower, stone tile, a vessel sink, granite benchtops and a hinged shower door.
Small contemporary master bathroom in Minneapolis with an undermount tub, a wall-mount toilet, gray tile, grey walls, ceramic floors, beige floor, open cabinets, dark wood cabinets, an open shower, stone tile, a vessel sink, granite benchtops and a hinged shower door.
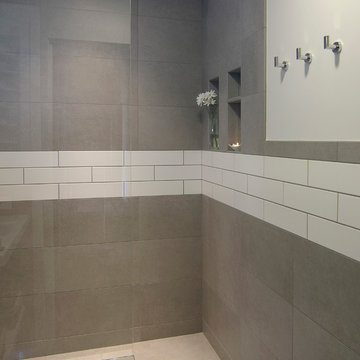
This is an example of a small modern 3/4 bathroom in Cincinnati with open cabinets, white cabinets, an open shower, ceramic tile, white walls, ceramic floors, a wall-mount sink, grey floor, an open shower, gray tile and engineered quartz benchtops.
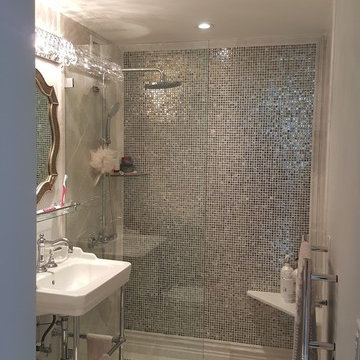
Design ideas for a mid-sized contemporary 3/4 bathroom in Orange County with open cabinets, an open shower, a two-piece toilet, gray tile, multi-coloured tile, white tile, mosaic tile, grey walls, ceramic floors, a wall-mount sink and solid surface benchtops.
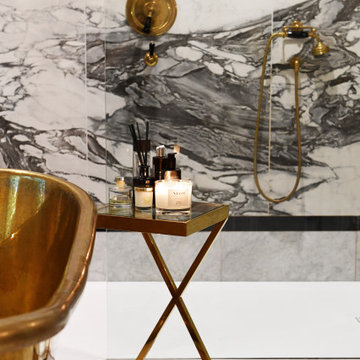
Inspiration for a mid-sized modern master bathroom in Other with open cabinets, a freestanding tub, an open shower, a one-piece toilet, gray tile, marble, grey walls, marble floors, marble benchtops, grey floor, an open shower, white benchtops, a double vanity and a freestanding vanity.
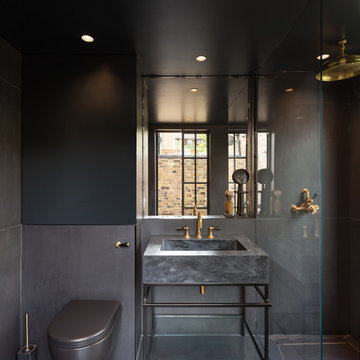
Peter Landers Photography
Design ideas for a small contemporary bathroom in London with open cabinets, black cabinets, an open shower, a one-piece toilet, black tile, porcelain tile, black walls, porcelain floors, a console sink, concrete benchtops, black floor and an open shower.
Design ideas for a small contemporary bathroom in London with open cabinets, black cabinets, an open shower, a one-piece toilet, black tile, porcelain tile, black walls, porcelain floors, a console sink, concrete benchtops, black floor and an open shower.
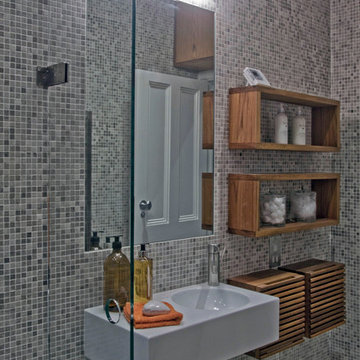
Inter Urban Studios
This is an example of a small modern 3/4 bathroom in London with a vessel sink, open cabinets, dark wood cabinets, wood benchtops, an open shower, a wall-mount toilet, gray tile, mosaic tile, grey walls and mosaic tile floors.
This is an example of a small modern 3/4 bathroom in London with a vessel sink, open cabinets, dark wood cabinets, wood benchtops, an open shower, a wall-mount toilet, gray tile, mosaic tile, grey walls and mosaic tile floors.
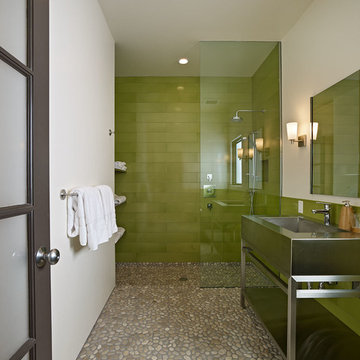
Bruce Damonte
Design ideas for a contemporary bathroom in San Francisco with a console sink, open cabinets, an open shower, green tile, glass tile, pebble tile floors and an open shower.
Design ideas for a contemporary bathroom in San Francisco with a console sink, open cabinets, an open shower, green tile, glass tile, pebble tile floors and an open shower.
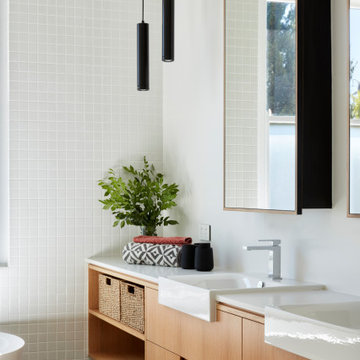
Design ideas for a mid-sized contemporary master bathroom in Adelaide with open cabinets, light wood cabinets, a freestanding tub, a one-piece toilet, white tile, ceramic tile, white walls, ceramic floors, a drop-in sink, grey floor, an open shower, white benchtops, a double vanity, a built-in vanity, an open shower and engineered quartz benchtops.
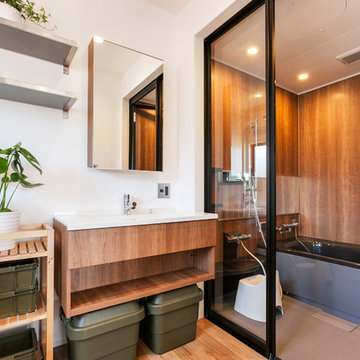
浴室のドアが透明? 実は洗面、脱衣スペースに鍵をかけれれば、この空間は全て独り占め。通常自宅のお風呂では体感できるはずのない開放感が広がる入浴タイム。
Inspiration for a contemporary bathroom in Other with open cabinets, a corner tub, an open shower, brown walls, light hardwood floors, brown floor and an open shower.
Inspiration for a contemporary bathroom in Other with open cabinets, a corner tub, an open shower, brown walls, light hardwood floors, brown floor and an open shower.
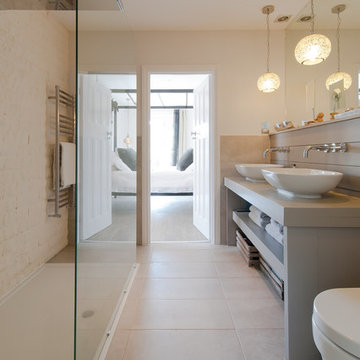
Overview
Extension and complete refurbishment.
The Brief
The existing house had very shallow rooms with a need for more depth throughout the property by extending into the rear garden which is large and south facing. We were to look at extending to the rear and to the end of the property, where we had redundant garden space, to maximise the footprint and yield a series of WOW factor spaces maximising the value of the house.
The brief requested 4 bedrooms plus a luxurious guest space with separate access; large, open plan living spaces with large kitchen/entertaining area, utility and larder; family bathroom space and a high specification ensuite to two bedrooms. In addition, we were to create balconies overlooking a beautiful garden and design a ‘kerb appeal’ frontage facing the sought-after street location.
Buildings of this age lend themselves to use of natural materials like handmade tiles, good quality bricks and external insulation/render systems with timber windows. We specified high quality materials to achieve a highly desirable look which has become a hit on Houzz.
Our Solution
One of our specialisms is the refurbishment and extension of detached 1930’s properties.
Taking the existing small rooms and lack of relationship to a large garden we added a double height rear extension to both ends of the plan and a new garage annex with guest suite.
We wanted to create a view of, and route to the garden from the front door and a series of living spaces to meet our client’s needs. The front of the building needed a fresh approach to the ordinary palette of materials and we re-glazed throughout working closely with a great build team.
Bathroom Design Ideas with Open Cabinets and an Open Shower
3