Bathroom Design Ideas with Open Cabinets and Blue Walls
Refine by:
Budget
Sort by:Popular Today
61 - 80 of 747 photos
Item 1 of 3
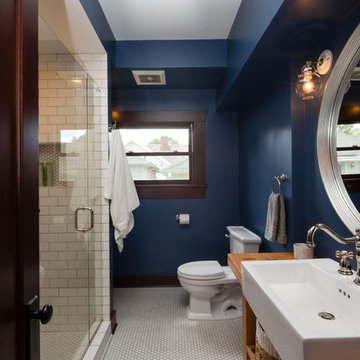
Inspiration for a mid-sized transitional 3/4 bathroom in Portland with open cabinets, medium wood cabinets, an alcove shower, white tile, subway tile, blue walls, ceramic floors, wood benchtops and a vessel sink.
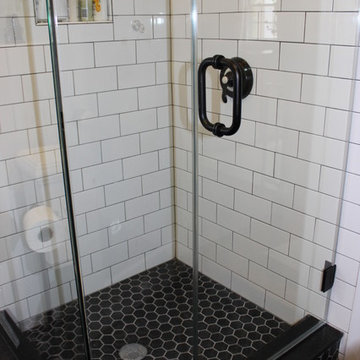
Primrose Interior Design
Design ideas for a small modern master bathroom in DC Metro with a corner shower, a two-piece toilet, white tile, subway tile, blue walls, porcelain floors, open cabinets and white cabinets.
Design ideas for a small modern master bathroom in DC Metro with a corner shower, a two-piece toilet, white tile, subway tile, blue walls, porcelain floors, open cabinets and white cabinets.
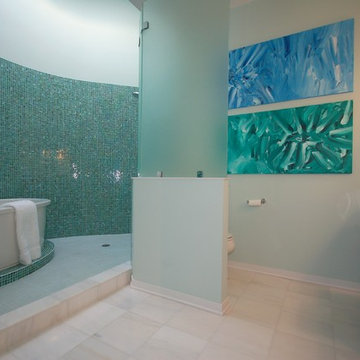
Inspiration for a large contemporary master bathroom in Chicago with a freestanding tub, a vessel sink, dark wood cabinets, wood benchtops, an open shower, a two-piece toilet, blue walls, ceramic floors and open cabinets.
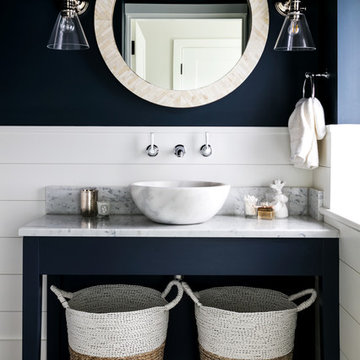
The rich navy walls of the powder room and bespoke vanity unit provide a deep contrast for the white Carrara marble basin, shiplap cladding and marble countertop, clean chrome hardware and nautical mirror with bone inlay.
Photographer: Nick George
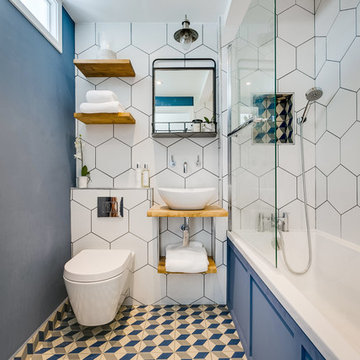
Bathroom
Photo of a transitional bathroom in London with open cabinets, a drop-in tub, a shower/bathtub combo, a wall-mount toilet, white tile, blue walls, a vessel sink, wood benchtops and multi-coloured floor.
Photo of a transitional bathroom in London with open cabinets, a drop-in tub, a shower/bathtub combo, a wall-mount toilet, white tile, blue walls, a vessel sink, wood benchtops and multi-coloured floor.
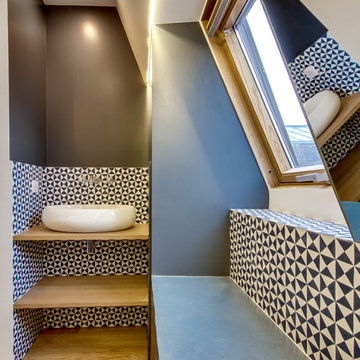
Photo of a mid-sized contemporary master bathroom in Paris with open cabinets, wood benchtops, brown floor, light wood cabinets, an undermount tub, a shower/bathtub combo, a two-piece toilet, blue tile, cement tile, blue walls, light hardwood floors, a trough sink and an open shower.
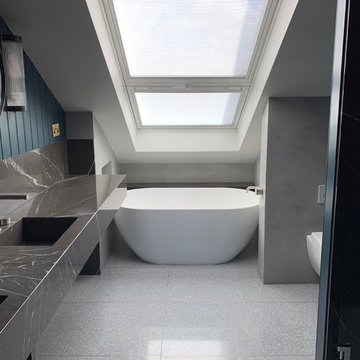
This is an example of a small scandinavian master bathroom in London with open cabinets, grey cabinets, a freestanding tub, an open shower, a wall-mount toilet, gray tile, limestone, blue walls, terrazzo floors, an undermount sink, marble benchtops, grey floor, a hinged shower door and grey benchtops.
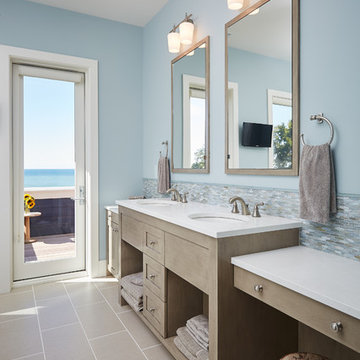
Swinging open to an intimate balcony perched upon the shimmering waters of Lake Michigan, the relaxed master retreat with spa-like bath make for the perfect escape to unwind, unplug and recharge.
Photography Credit: Ashley Avila
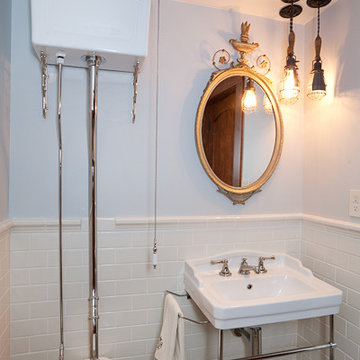
A Guest Powder Room, inspired by a Victorian literary character, features a vintage-style pull chain toilet and porcelain and chrome console sink against classic subway tile. Herringbone slate flooring completes the look. Retro cage light fixtures with edison bulbs provide ambient light. The mirror is a French antique.
photography by Tyler Mallory tylermallory.com
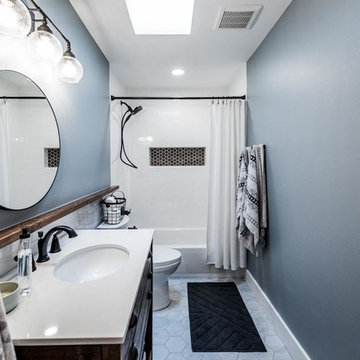
This is an example of a mid-sized country kids bathroom in Dallas with open cabinets, distressed cabinets, an alcove tub, a shower/bathtub combo, a one-piece toilet, white tile, ceramic tile, blue walls, ceramic floors, an undermount sink, engineered quartz benchtops, grey floor, a shower curtain and white benchtops.
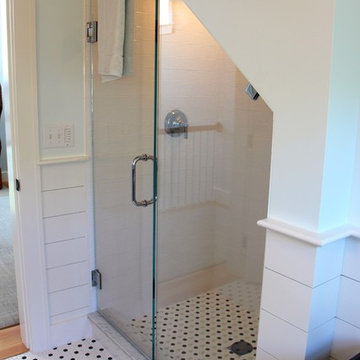
Inspiration for a mid-sized eclectic 3/4 bathroom in Other with open cabinets, an alcove shower, a two-piece toilet, blue walls, mosaic tile floors, a wall-mount sink, white floor and a hinged shower door.
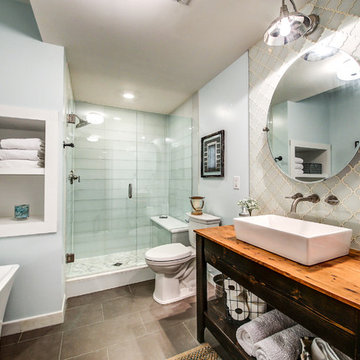
Kris Palen
Design ideas for a mid-sized transitional master bathroom in Dallas with distressed cabinets, a freestanding tub, an alcove shower, a two-piece toilet, glass tile, blue walls, a vessel sink, wood benchtops, blue tile, porcelain floors, grey floor, a hinged shower door, brown benchtops and open cabinets.
Design ideas for a mid-sized transitional master bathroom in Dallas with distressed cabinets, a freestanding tub, an alcove shower, a two-piece toilet, glass tile, blue walls, a vessel sink, wood benchtops, blue tile, porcelain floors, grey floor, a hinged shower door, brown benchtops and open cabinets.
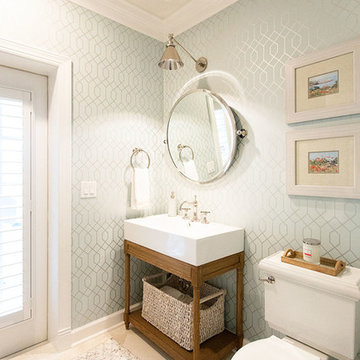
SHANNON LAZIC
Inspiration for a mid-sized transitional master bathroom in Orlando with open cabinets, light wood cabinets, a corner shower, a two-piece toilet, stone tile, blue walls, travertine floors and an integrated sink.
Inspiration for a mid-sized transitional master bathroom in Orlando with open cabinets, light wood cabinets, a corner shower, a two-piece toilet, stone tile, blue walls, travertine floors and an integrated sink.

Design ideas for a small contemporary master bathroom in Sydney with open cabinets, light wood cabinets, a freestanding tub, an open shower, blue tile, ceramic tile, blue walls, terrazzo floors, engineered quartz benchtops, grey floor, an open shower, white benchtops, a single vanity and a floating vanity.
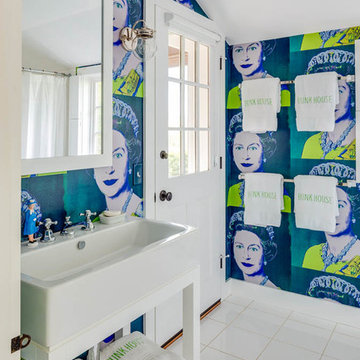
Bathroom to a small lakeside bunkhouse. (Check out the Warhol wall paper!)
Photo: Greg Premru
Small transitional 3/4 bathroom in Boston with open cabinets, white cabinets, blue tile, blue walls, ceramic floors, a console sink and white floor.
Small transitional 3/4 bathroom in Boston with open cabinets, white cabinets, blue tile, blue walls, ceramic floors, a console sink and white floor.
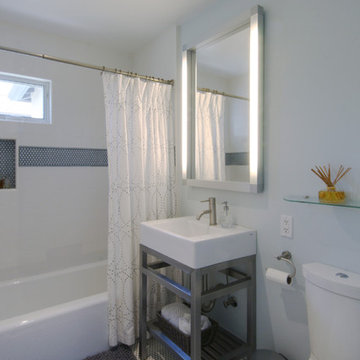
The original home was a tiny 1000 square foot house that had been built in the 40's and never had been updated, typical of many of Los Angeles' post-war neighborhoods. By converting the attached single-car garage into living space and strategically re-configuring walls, we accomplished an open floor plan that dramatically increased the spaciousness of the house, while sticking to a limited budget.
To minimize the environmental impact of our project, we donated and reused materials as much as possible, and chose new finishes such as bamboo and cork floors, and Kirei board. The durability and recycled content of materials were also considered in their selection.
Energy efficiency was also a concern. Thus appliances and heating systems were selected for their efficiency, and LED lighting was installed in the kitchen.
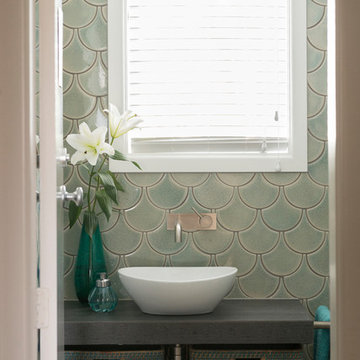
Helen Bankers
This is an example of a small eclectic 3/4 bathroom in Other with open cabinets, grey cabinets, green tile, ceramic tile, ceramic floors, a vessel sink, tile benchtops, grey floor and blue walls.
This is an example of a small eclectic 3/4 bathroom in Other with open cabinets, grey cabinets, green tile, ceramic tile, ceramic floors, a vessel sink, tile benchtops, grey floor and blue walls.
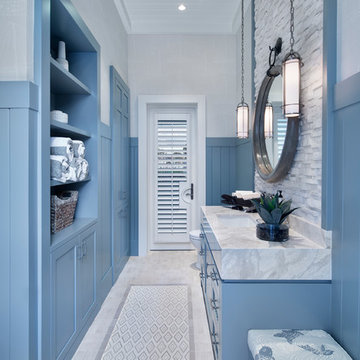
Photo of a beach style bathroom in Cleveland with open cabinets, blue cabinets, blue walls and an undermount sink.
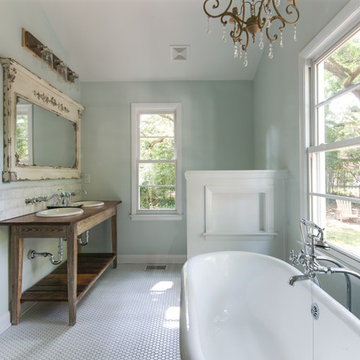
Minette Hand Photography
Design ideas for a mid-sized country bathroom in Charleston with a drop-in sink, a freestanding tub, blue walls, mosaic tile floors, distressed cabinets, open cabinets, gray tile, marble and white floor.
Design ideas for a mid-sized country bathroom in Charleston with a drop-in sink, a freestanding tub, blue walls, mosaic tile floors, distressed cabinets, open cabinets, gray tile, marble and white floor.
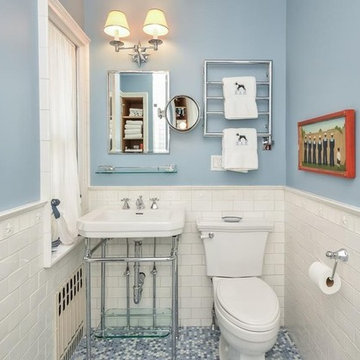
This beautiful, traditional bathroom, with the 2017 trending powder blue walls, shows off the stunning mixed-blue hex floor tile as well as vintage white subway tiles on the wall and splash areas. All tile available at Finstad's Carpet One in Helena, MT. *All colors and styles may not always be available.
Bathroom Design Ideas with Open Cabinets and Blue Walls
4