Bathroom Design Ideas with Open Cabinets and Brown Walls
Refine by:
Budget
Sort by:Popular Today
1 - 20 of 513 photos
Item 1 of 3

Huntley is a 9 inch x 60 inch SPC Vinyl Plank with a rustic and charming oak design in clean beige hues. This flooring is constructed with a waterproof SPC core, 20mil protective wear layer, rare 60 inch length planks, and unbelievably realistic wood grain texture.

This is an example of a beach style powder room in Minneapolis with open cabinets, black cabinets, brown walls, an integrated sink, beige floor, black benchtops, a freestanding vanity and wallpaper.
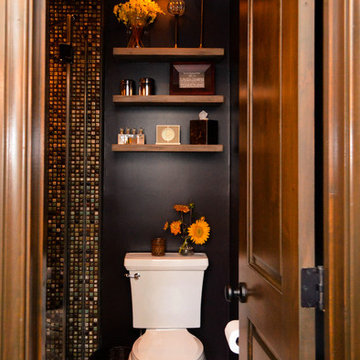
Painting small spaces in dark colors actually makes them appear larger. Floating shelves and an open vanity lend a feeling of airiness to this restroom.
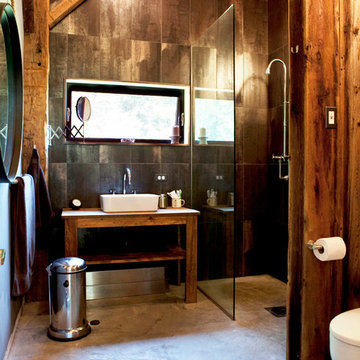
The goal of this project was to build a house that would be energy efficient using materials that were both economical and environmentally conscious. Due to the extremely cold winter weather conditions in the Catskills, insulating the house was a primary concern. The main structure of the house is a timber frame from an nineteenth century barn that has been restored and raised on this new site. The entirety of this frame has then been wrapped in SIPs (structural insulated panels), both walls and the roof. The house is slab on grade, insulated from below. The concrete slab was poured with a radiant heating system inside and the top of the slab was polished and left exposed as the flooring surface. Fiberglass windows with an extremely high R-value were chosen for their green properties. Care was also taken during construction to make all of the joints between the SIPs panels and around window and door openings as airtight as possible. The fact that the house is so airtight along with the high overall insulatory value achieved from the insulated slab, SIPs panels, and windows make the house very energy efficient. The house utilizes an air exchanger, a device that brings fresh air in from outside without loosing heat and circulates the air within the house to move warmer air down from the second floor. Other green materials in the home include reclaimed barn wood used for the floor and ceiling of the second floor, reclaimed wood stairs and bathroom vanity, and an on-demand hot water/boiler system. The exterior of the house is clad in black corrugated aluminum with an aluminum standing seam roof. Because of the extremely cold winter temperatures windows are used discerningly, the three largest windows are on the first floor providing the main living areas with a majestic view of the Catskill mountains.
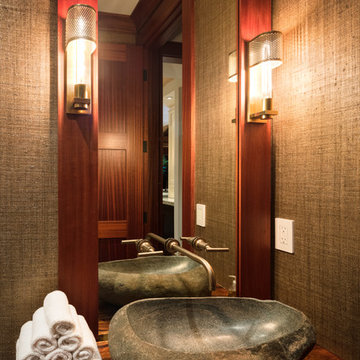
The powder bath is the perfect place to mix elegance and playful finishes. The gold grasscloth compliments the shell tile feature wall and a custom waterfall painting on glass pulls the whole design together. The natural stone vessel sink rests on a floating vanity made of monkey pod wood.
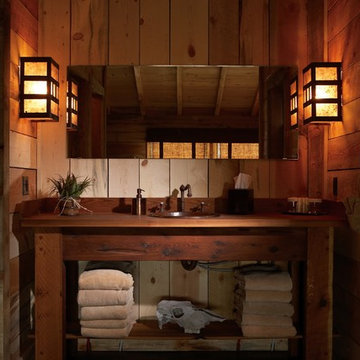
This is an example of a small country 3/4 bathroom in Denver with open cabinets, dark wood cabinets, a drop-in sink, wood benchtops, dark hardwood floors, brown walls and brown benchtops.
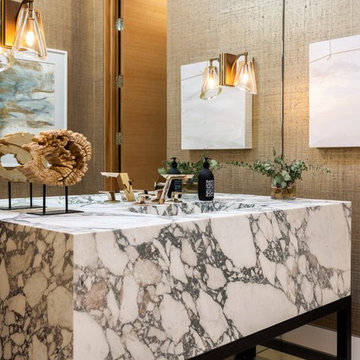
powder room
This is an example of a mid-sized contemporary 3/4 bathroom in Orange County with brown walls, an integrated sink, beige floor, multi-coloured benchtops, open cabinets, black cabinets and granite benchtops.
This is an example of a mid-sized contemporary 3/4 bathroom in Orange County with brown walls, an integrated sink, beige floor, multi-coloured benchtops, open cabinets, black cabinets and granite benchtops.
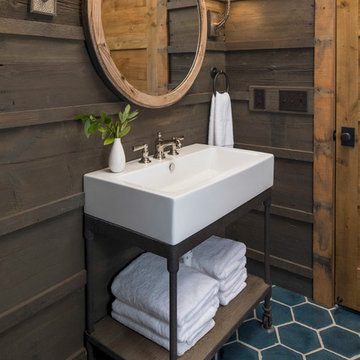
Martha O'Hara Interiors, Interior Design & Photo Styling | Troy Thies, Photography |
Please Note: All “related,” “similar,” and “sponsored” products tagged or listed by Houzz are not actual products pictured. They have not been approved by Martha O’Hara Interiors nor any of the professionals credited. For information about our work, please contact design@oharainteriors.com.
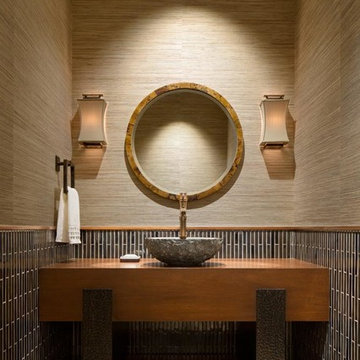
Granoff Architects, modern bathroom, Asian inspired bathroom, round mirror, silk wallpaper, pedestal sink, Jupiter Florida
Contemporary powder room in Miami with open cabinets, medium wood cabinets, brown tile, matchstick tile, brown walls, a vessel sink and beige floor.
Contemporary powder room in Miami with open cabinets, medium wood cabinets, brown tile, matchstick tile, brown walls, a vessel sink and beige floor.
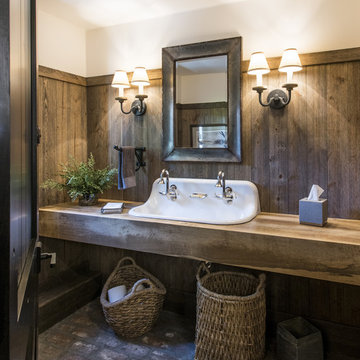
Photography by Andrew Hyslop
Large country bathroom in Louisville with open cabinets, medium wood cabinets, brick floors, a trough sink, wood benchtops, brown walls and brown benchtops.
Large country bathroom in Louisville with open cabinets, medium wood cabinets, brick floors, a trough sink, wood benchtops, brown walls and brown benchtops.
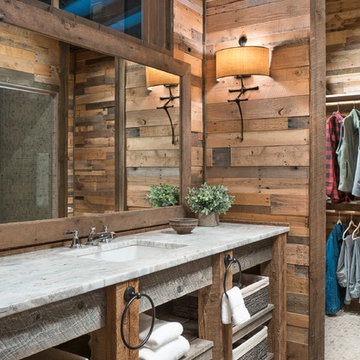
Making used pallets great again!
This is an example of a country bathroom in Other with brown walls, open cabinets, medium wood cabinets, mosaic tile floors, an undermount sink, grey floor and white benchtops.
This is an example of a country bathroom in Other with brown walls, open cabinets, medium wood cabinets, mosaic tile floors, an undermount sink, grey floor and white benchtops.
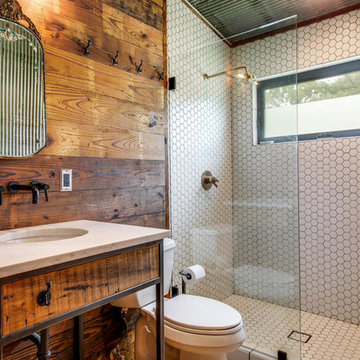
Design ideas for a country bathroom in Austin with open cabinets, medium wood cabinets, a two-piece toilet, black and white tile, brown walls, an undermount sink and an open shower.
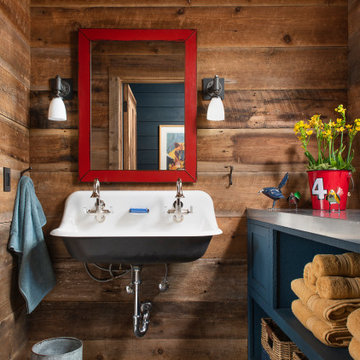
Photo of a country kids bathroom in Other with open cabinets, blue cabinets, brown walls, a trough sink, stainless steel benchtops and grey floor.
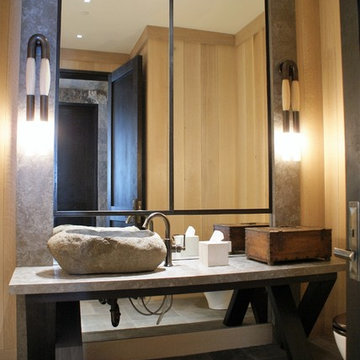
Inspiration for a mid-sized arts and crafts master bathroom in Denver with open cabinets, brown walls, ceramic floors, a vessel sink and concrete benchtops.
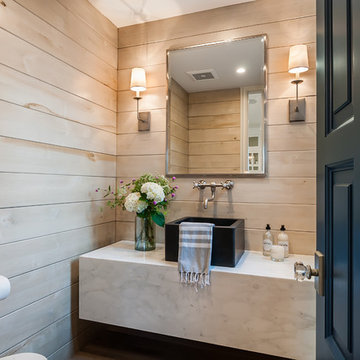
This is an example of a small country 3/4 bathroom in Los Angeles with open cabinets, white cabinets, brown walls, light hardwood floors, a vessel sink, marble benchtops, brown floor and grey benchtops.
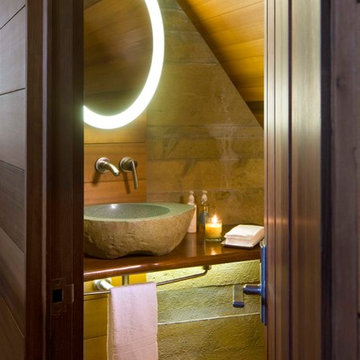
David Marlow
Interior design of bath and material layouts
This is an example of a mid-sized contemporary 3/4 bathroom in Denver with open cabinets, medium wood cabinets, a wall-mount toilet, brown tile, brown walls, medium hardwood floors, a vessel sink, wood benchtops and brown floor.
This is an example of a mid-sized contemporary 3/4 bathroom in Denver with open cabinets, medium wood cabinets, a wall-mount toilet, brown tile, brown walls, medium hardwood floors, a vessel sink, wood benchtops and brown floor.
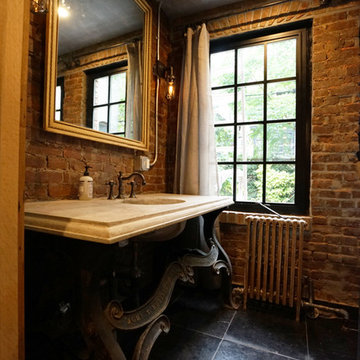
Small garden bath turned into a mini spa; reclaimed antique cast iron machine base with a custom cast concrete top. Lots of exposed brick and earth-pigmented hand plaster finish on walls and ceiling, with black natural travertine stone floor and shower walls. Black steel custom built French windows and sheer linen curtains offer privacy from the garden.
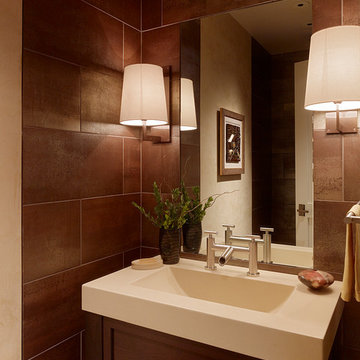
This masculine powder room off the bar and billiards room is a strong statement. We started with the client art work (hanging in the reflection) a strip of plaster wall frames the art piece while the rest of the walls are covered in porcelain 12 x 24 tiles giving the feel of corten steel. The modern "take" on a farmhouse bridge faucet gives a nod to the farmhouse feel of this California home.
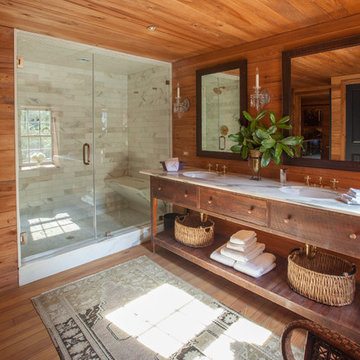
Design ideas for a country master bathroom in Charleston with an undermount sink, dark wood cabinets, marble benchtops, an alcove shower, brown walls, medium hardwood floors and open cabinets.
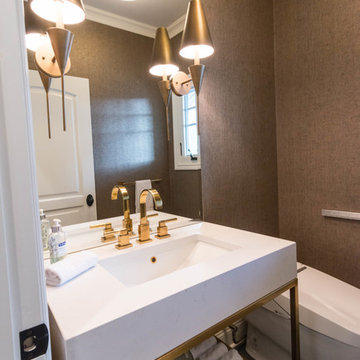
Mel Carll
Small transitional powder room in Los Angeles with open cabinets, a one-piece toilet, brown walls, slate floors, a wall-mount sink, solid surface benchtops, grey floor and white benchtops.
Small transitional powder room in Los Angeles with open cabinets, a one-piece toilet, brown walls, slate floors, a wall-mount sink, solid surface benchtops, grey floor and white benchtops.
Bathroom Design Ideas with Open Cabinets and Brown Walls
1

