Bathroom Design Ideas with Open Cabinets and Decorative Wall Panelling
Refine by:
Budget
Sort by:Popular Today
41 - 60 of 125 photos
Item 1 of 3
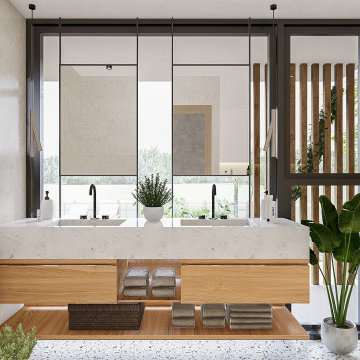
The views are incredible from this bathroom overlooking the pool and epic vista to the north. Natural materials blend perfectly with this modern palette.
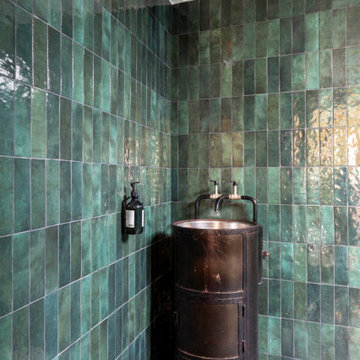
Dans cette maison familiale de 120 m², l’objectif était de créer un espace convivial et adapté à la vie quotidienne avec 2 enfants.
Au rez-de chaussée, nous avons ouvert toute la pièce de vie pour une circulation fluide et une ambiance chaleureuse. Les salles d’eau ont été pensées en total look coloré ! Verte ou rose, c’est un choix assumé et tendance. Dans les chambres et sous l’escalier, nous avons créé des rangements sur mesure parfaitement dissimulés qui permettent d’avoir un intérieur toujours rangé !
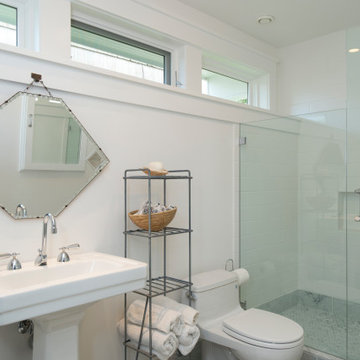
Classic carrara and white tile guest bathroom. Vintage mirror.
Photo of a mid-sized transitional kids bathroom in Seattle with open cabinets, white cabinets, an alcove shower, a one-piece toilet, white tile, porcelain tile, white walls, porcelain floors, a pedestal sink, white floor, a hinged shower door, white benchtops, a single vanity, a freestanding vanity and decorative wall panelling.
Photo of a mid-sized transitional kids bathroom in Seattle with open cabinets, white cabinets, an alcove shower, a one-piece toilet, white tile, porcelain tile, white walls, porcelain floors, a pedestal sink, white floor, a hinged shower door, white benchtops, a single vanity, a freestanding vanity and decorative wall panelling.
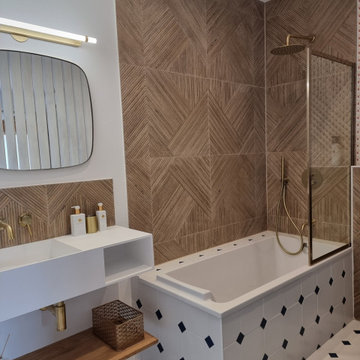
Photo of a mid-sized contemporary master bathroom in Bordeaux with open cabinets, an undermount tub, a shower/bathtub combo, beige tile, brown tile, ceramic tile, ceramic floors, a wall-mount sink, white floor, white benchtops, a single vanity, a floating vanity, wood walls and decorative wall panelling.
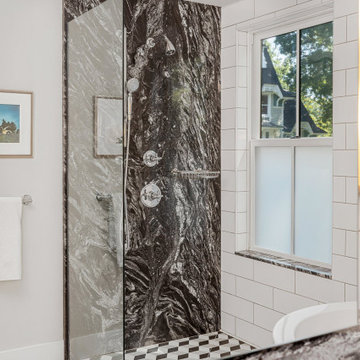
"Victoria Point" farmhouse barn home by Yankee Barn Homes, customized by Paul Dierkes, Architect. Primary bathroom with open beamed ceiling. Curbless shower with wall marble slab. Walls of subway tile. Windows by Marvin.
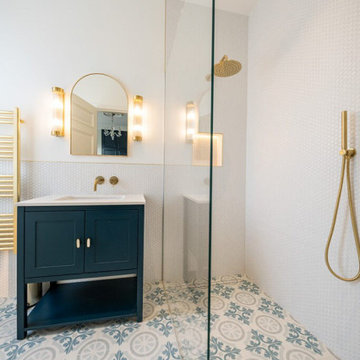
Within the contemporary allure of this Exquisite House, the bathroom is a sanctuary of elegance and sophistication. The modern design seamlessly merges with timeless elements, creating a space that exudes both luxury and a refined, formal ambiance. The sleek lines of the fixtures and the carefully chosen design elements contribute to a meticulous attention to detail. The bathroom becomes a haven where contemporary aesthetics meet a formal vibe, showcasing the perfect blend of functionality and opulence. Every aspect, from the choice of materials to the lighting, reflects a commitment to creating a bathroom that is not only stylish but also an embodiment of exquisite refinement within the modern framework of the house.
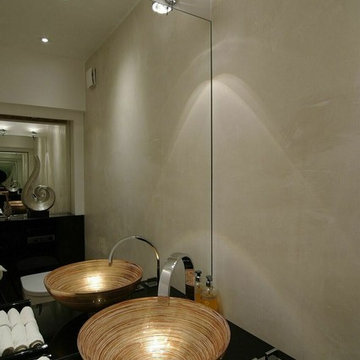
Duisburg-Rahm, neu gestaltetes Gästebad.
Photo of a small traditional powder room in Dusseldorf with open cabinets, black cabinets, a wall-mount toilet, beige tile, marble, beige walls, ceramic floors, a vessel sink, glass benchtops, beige floor, black benchtops, a freestanding vanity, recessed and decorative wall panelling.
Photo of a small traditional powder room in Dusseldorf with open cabinets, black cabinets, a wall-mount toilet, beige tile, marble, beige walls, ceramic floors, a vessel sink, glass benchtops, beige floor, black benchtops, a freestanding vanity, recessed and decorative wall panelling.
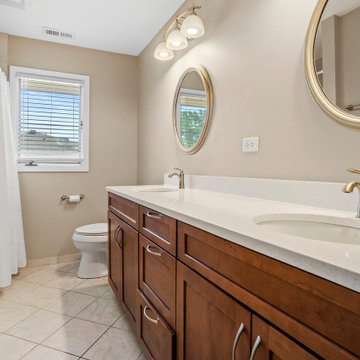
This is an example of a large transitional master bathroom in Chicago with open cabinets, white cabinets, a corner tub, an alcove shower, a one-piece toilet, white tile, ceramic tile, ceramic floors, a drop-in sink, onyx benchtops, brown floor, an open shower, white benchtops, a niche, a double vanity, a freestanding vanity, vaulted, decorative wall panelling and beige walls.
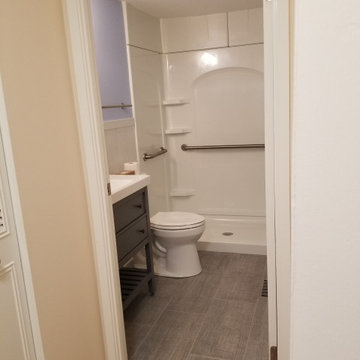
This is an example of a mid-sized transitional bathroom in Baltimore with open cabinets, grey cabinets, an alcove tub, an open shower, a two-piece toilet, blue walls, ceramic floors, an integrated sink, solid surface benchtops, grey floor, a sliding shower screen, white benchtops, a single vanity, a freestanding vanity and decorative wall panelling.
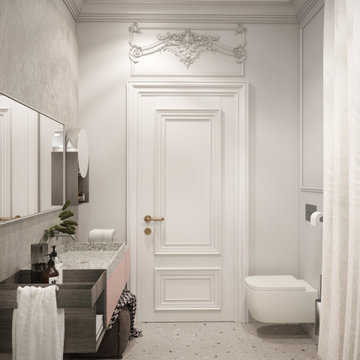
Mid-sized transitional kids bathroom in Madrid with open cabinets, grey cabinets, an alcove tub, a one-piece toilet, gray tile, white walls, terrazzo floors, a console sink, terrazzo benchtops, grey benchtops, an enclosed toilet, a single vanity, a built-in vanity, decorative wall panelling and grey floor.
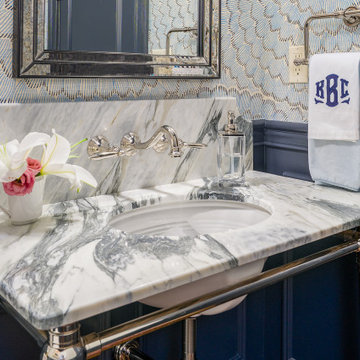
Partial gut and redesign of the Kitchen and Dining Room, including a floor plan modification of the Kitchen. Bespoke kitchen cabinetry design and custom modifications to existing cabinetry. Metal range hood design, along with furniture, wallpaper, and lighting updates throughout the first floor. Complete powder bathroom redesign including sink, plumbing, lighting, wallpaper, and accessories.
When our clients agreed to the navy and brass range hood we knew this kitchen would be a showstopper. There’s no underestimated what an unexpected punch of color can achieve.
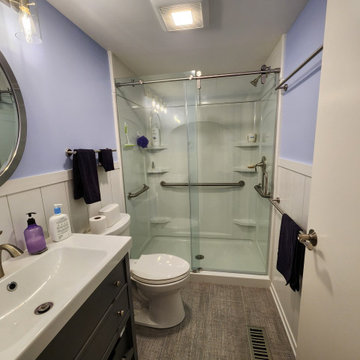
Mid-sized transitional bathroom in Baltimore with open cabinets, grey cabinets, an alcove tub, an open shower, a two-piece toilet, blue walls, ceramic floors, an integrated sink, solid surface benchtops, grey floor, a sliding shower screen, white benchtops, a single vanity, a freestanding vanity and decorative wall panelling.
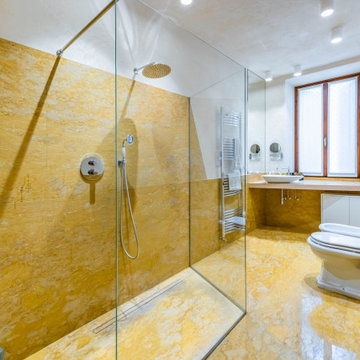
Design ideas for a large traditional master bathroom in Other with open cabinets, white cabinets, a curbless shower, a bidet, yellow tile, marble, beige walls, marble floors, a vessel sink, marble benchtops, yellow floor, an open shower, pink benchtops, a single vanity, a floating vanity and decorative wall panelling.
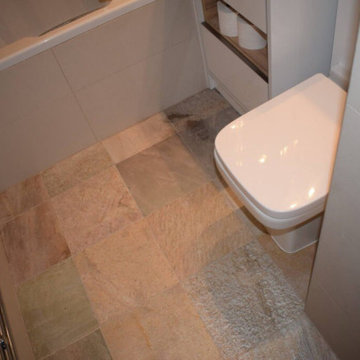
The bathroom emanates simplicity yet possesses a visually appealing and clean aesthetic. Its ambiance is notably pleasant and inviting.
Inspiration for a mid-sized contemporary kids bathroom in London with open cabinets, grey cabinets, a drop-in tub, a shower/bathtub combo, a one-piece toilet, gray tile, glass tile, grey walls, ceramic floors, a drop-in sink, stainless steel benchtops, brown floor, a hinged shower door, grey benchtops, a single vanity, a built-in vanity, wood and decorative wall panelling.
Inspiration for a mid-sized contemporary kids bathroom in London with open cabinets, grey cabinets, a drop-in tub, a shower/bathtub combo, a one-piece toilet, gray tile, glass tile, grey walls, ceramic floors, a drop-in sink, stainless steel benchtops, brown floor, a hinged shower door, grey benchtops, a single vanity, a built-in vanity, wood and decorative wall panelling.
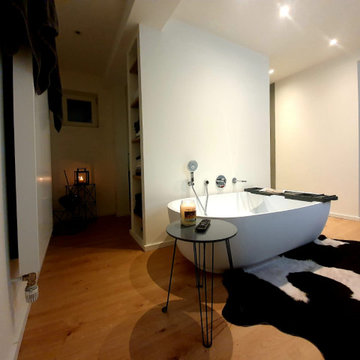
Eine freie und offene Badatmosphäre wurde durch den Einzug einer T-Wand realisiert. Auf der linken Seite ein Regal, vorn die freistehende Badewanne und dahinter die begehbare Dusche. Raumdesign in Perfektion.
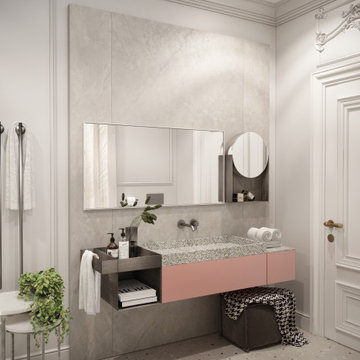
This is an example of a mid-sized transitional kids bathroom in Madrid with open cabinets, grey cabinets, a freestanding tub, a one-piece toilet, gray tile, white walls, terrazzo floors, a console sink, terrazzo benchtops, grey floor, grey benchtops, an enclosed toilet, a single vanity, a built-in vanity and decorative wall panelling.
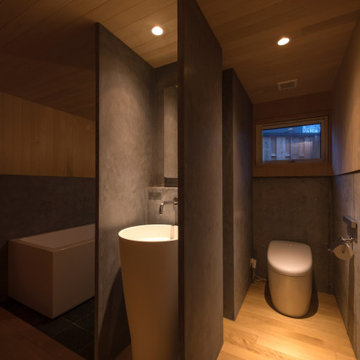
写真 新良太
Photo of a mid-sized powder room in Other with open cabinets, white cabinets, a one-piece toilet, gray tile, grey walls, light hardwood floors, solid surface benchtops, beige floor, grey benchtops, a freestanding vanity, wood and decorative wall panelling.
Photo of a mid-sized powder room in Other with open cabinets, white cabinets, a one-piece toilet, gray tile, grey walls, light hardwood floors, solid surface benchtops, beige floor, grey benchtops, a freestanding vanity, wood and decorative wall panelling.
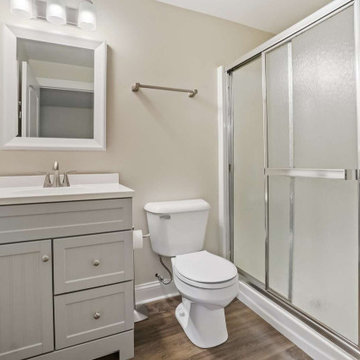
Design ideas for a large transitional master bathroom in Chicago with open cabinets, white cabinets, a corner tub, an alcove shower, a one-piece toilet, white tile, ceramic tile, beige walls, ceramic floors, a drop-in sink, onyx benchtops, brown floor, an open shower, white benchtops, a niche, a double vanity, a freestanding vanity, vaulted and decorative wall panelling.
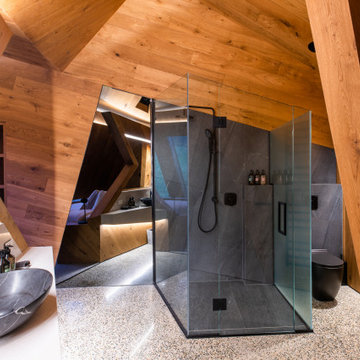
Large modern master bathroom in Other with open cabinets, brown walls, concrete floors, marble benchtops, grey floor, white benchtops and decorative wall panelling.
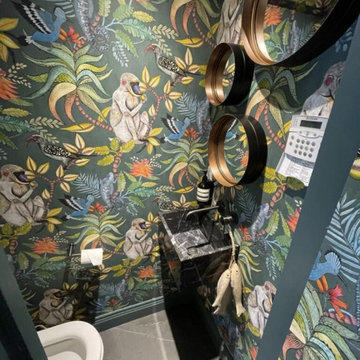
In the cloakroom, a captivating mural unfolds as walls come alive with an enchanting panorama of flowers intertwined with a diverse array of whimsical animals. This artistic masterpiece brings an immersive and playful atmosphere, seamlessly blending the beauty of nature with the charm of the animal kingdom. Each corner reveals a delightful surprise, from colorful butterflies fluttering around blossoms to curious animals peeking out from the foliage. This imaginative mural not only transforms the cloakroom into a visually engaging space but also sparks the imagination, making every visit a delightful journey through a magical realm of flora and fauna.
Bathroom Design Ideas with Open Cabinets and Decorative Wall Panelling
3

