Bathroom Design Ideas with Open Cabinets and Granite Benchtops
Refine by:
Budget
Sort by:Popular Today
161 - 180 of 756 photos
Item 1 of 3
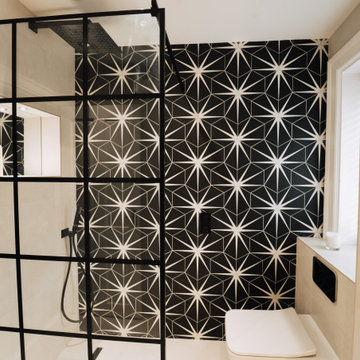
Contemporary monochrome bathroom design
Inspiration for a mid-sized contemporary kids wet room bathroom in Cheshire with open cabinets, black cabinets, a wall-mount toilet, black and white tile, porcelain tile, grey walls, porcelain floors, granite benchtops, grey floor, an open shower, black benchtops, a niche, a single vanity and a floating vanity.
Inspiration for a mid-sized contemporary kids wet room bathroom in Cheshire with open cabinets, black cabinets, a wall-mount toilet, black and white tile, porcelain tile, grey walls, porcelain floors, granite benchtops, grey floor, an open shower, black benchtops, a niche, a single vanity and a floating vanity.
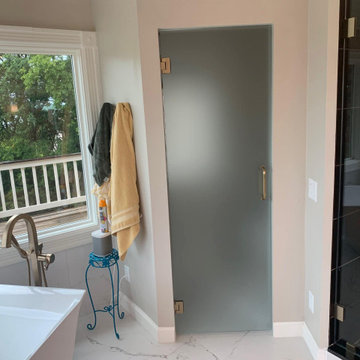
Water closet with frosted glass door
Photo of a large contemporary master bathroom in Nashville with open cabinets, a freestanding vanity, brown cabinets, a freestanding tub, a curbless shower, a two-piece toilet, brown tile, porcelain tile, grey walls, marble floors, an undermount sink, granite benchtops, white floor, a hinged shower door, black benchtops, an enclosed toilet and a double vanity.
Photo of a large contemporary master bathroom in Nashville with open cabinets, a freestanding vanity, brown cabinets, a freestanding tub, a curbless shower, a two-piece toilet, brown tile, porcelain tile, grey walls, marble floors, an undermount sink, granite benchtops, white floor, a hinged shower door, black benchtops, an enclosed toilet and a double vanity.
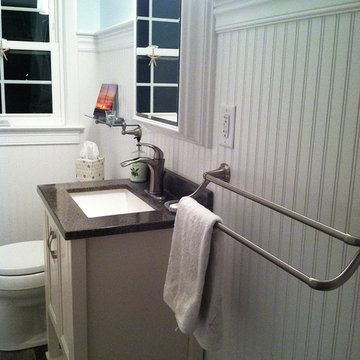
Inspiration for a small eclectic 3/4 bathroom in Boston with an undermount sink, open cabinets, white cabinets, granite benchtops, an alcove shower, a two-piece toilet, white tile, porcelain tile, blue walls and porcelain floors.
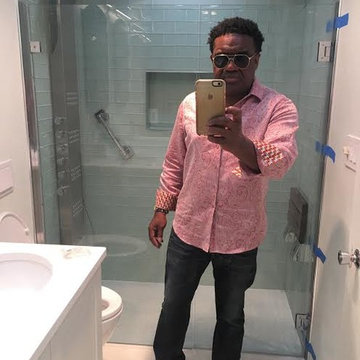
JP
Photo of a mid-sized contemporary master bathroom in New York with open cabinets, white cabinets, a freestanding tub, a shower/bathtub combo, a wall-mount toilet, white tile, glass sheet wall, green walls, cement tiles, an undermount sink, granite benchtops, white floor and an open shower.
Photo of a mid-sized contemporary master bathroom in New York with open cabinets, white cabinets, a freestanding tub, a shower/bathtub combo, a wall-mount toilet, white tile, glass sheet wall, green walls, cement tiles, an undermount sink, granite benchtops, white floor and an open shower.
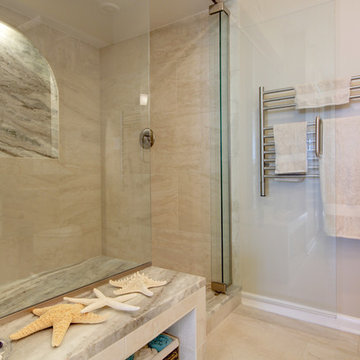
Avera Dsgn
This is an example of a transitional bathroom in Miami with an undermount sink, white cabinets, granite benchtops, an alcove shower, a two-piece toilet, multi-coloured tile, porcelain tile and open cabinets.
This is an example of a transitional bathroom in Miami with an undermount sink, white cabinets, granite benchtops, an alcove shower, a two-piece toilet, multi-coloured tile, porcelain tile and open cabinets.
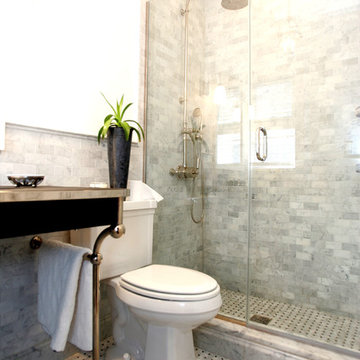
Elegant gray and black art deco bathroom.
Design ideas for a mid-sized traditional master bathroom in Other with an undermount sink, open cabinets, black cabinets, granite benchtops, an alcove shower, a two-piece toilet, gray tile, mosaic tile, grey walls and mosaic tile floors.
Design ideas for a mid-sized traditional master bathroom in Other with an undermount sink, open cabinets, black cabinets, granite benchtops, an alcove shower, a two-piece toilet, gray tile, mosaic tile, grey walls and mosaic tile floors.
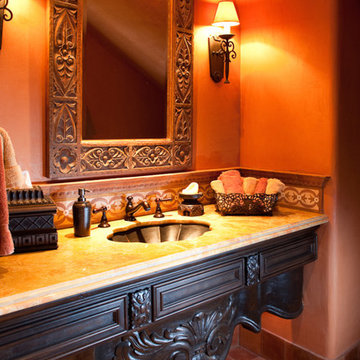
We are in love with custom vanity and custom sink for this traditional powder room.
Expansive traditional 3/4 bathroom in Phoenix with open cabinets, black cabinets, beige tile, mosaic tile, brown walls, terra-cotta floors, an integrated sink and granite benchtops.
Expansive traditional 3/4 bathroom in Phoenix with open cabinets, black cabinets, beige tile, mosaic tile, brown walls, terra-cotta floors, an integrated sink and granite benchtops.
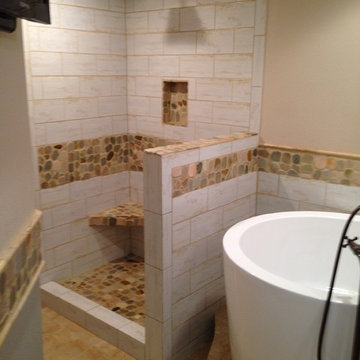
Mid-sized eclectic master bathroom in Denver with open cabinets, light wood cabinets, a japanese tub, an open shower, a one-piece toilet, multi-coloured tile, mosaic tile, beige walls, granite benchtops and a drop-in sink.
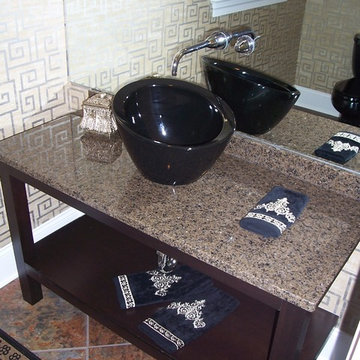
Professional Interiors, Ltd. Exton, Pa. Interior Design
Open vanity with black glass conical shaped vessel sink and single faucet, wall mounted. Key style wallcovering.
Vanity espresso with granite countertop and multi colored
floor tile on diagonal
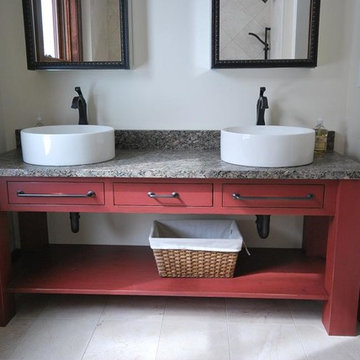
Painted and distressed vanity. Double porcelain vessel sinks with oil rubbed bronze faucets and hardware.
Photo of a mid-sized arts and crafts master bathroom in Boston with a vessel sink, open cabinets, red cabinets, granite benchtops, white walls and terrazzo floors.
Photo of a mid-sized arts and crafts master bathroom in Boston with a vessel sink, open cabinets, red cabinets, granite benchtops, white walls and terrazzo floors.
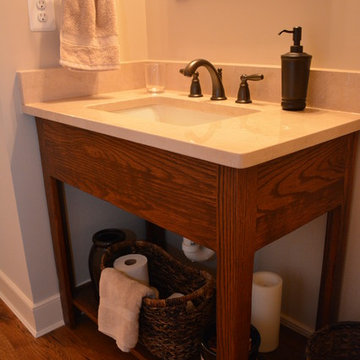
Photo of a mid-sized country 3/4 bathroom in DC Metro with open cabinets, dark wood cabinets, granite benchtops, beige tile, beige walls and medium hardwood floors.
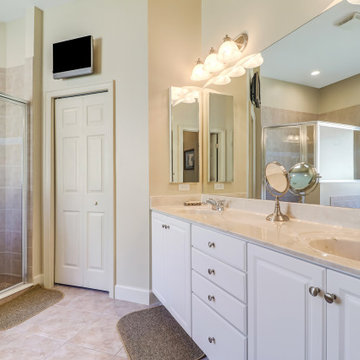
This customized Hampton model Offers 4 bedrooms, 2 baths and over 2308sq ft of living area with pool. Sprawling single-family home with loads of upgrades including: NEW ROOF, beautifully upgraded kitchen with new stainless steel Bosch appliances and subzero built-in fridge, white Carrera marble countertops, and backsplash with white wooden cabinetry. This floor plan Offers two separate formal living/dining room with enlarging family room patio door to maximum width and height, a master bedroom with sitting room and with patio doors, in the front that is perfect for a bedroom with large patio doors or home office with closet, Many more great features include tile floors throughout, neutral color wall tones throughout, crown molding, private views from the rear, eliminated two small windows to rear, Installed large hurricane glass picture window, 9 ft. Pass-through from the living room to the family room, Privacy door to the master bathroom, barn door between master bedroom and master bath vestibule. Bella Terra has it all at a great price point, a resort style community with low HOA fees, lawn care included, gated community 24 hr. security, resort style pool and clubhouse and more!
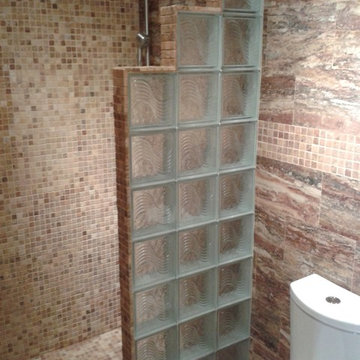
Norberto Miguel Godinez Patlan
Inspiration for a mid-sized contemporary master bathroom in Mexico City with open cabinets, light wood cabinets, an open shower, a two-piece toilet, brown tile, ceramic tile, brown walls, ceramic floors, an undermount sink and granite benchtops.
Inspiration for a mid-sized contemporary master bathroom in Mexico City with open cabinets, light wood cabinets, an open shower, a two-piece toilet, brown tile, ceramic tile, brown walls, ceramic floors, an undermount sink and granite benchtops.
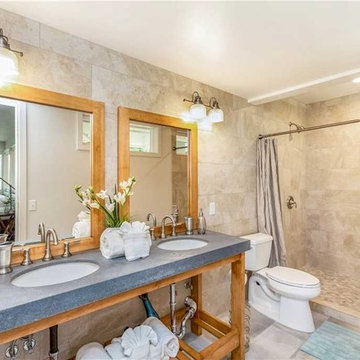
This is an example of a mid-sized beach style 3/4 bathroom in Hawaii with open cabinets, light wood cabinets, an alcove shower, a two-piece toilet, beige tile, porcelain tile, beige walls, porcelain floors, an undermount sink, granite benchtops, beige floor, a shower curtain and grey benchtops.
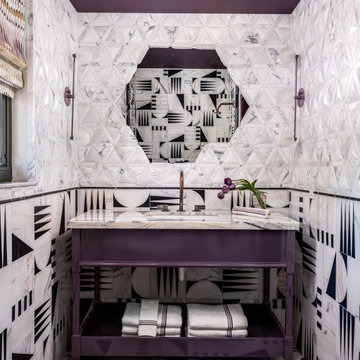
Our Oakland studio went ultra bold with the design of the guest suite at the Kips Bay Designer Showhouse. We chose the theme of a harmonious union of the physical and virtual universe through thoughtful, curated design. We used a dichromatic color theme in the bedroom to create a soothing sanctuary. Luxurious bedding, stylish fabrics, and soft velvet window treatments add a distinctive touch. In the bathroom, we added the classic black and white color theme with stylish tiles and attractive fixtures, creating a beautiful, bold contrast. The whole project emphasizes the past-meets-present-meets-future concept resulting in our most daring design yet!
---Designed by Oakland interior design studio Joy Street Design. Serving Alameda, Berkeley, Orinda, Walnut Creek, Piedmont, and San Francisco.
For more about Joy Street Design, click here:
https://www.joystreetdesign.com/
To learn more about this project, click here:
https://www.joystreetdesign.com/portfolio/kips-bay-showhouse-guest-suite
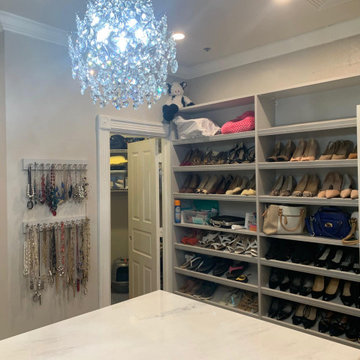
Master closet with marble topped vanity island and custom built shelving.
Photo of a large contemporary master bathroom in Nashville with open cabinets, brown cabinets, a freestanding tub, a curbless shower, a two-piece toilet, brown tile, porcelain tile, grey walls, marble floors, an undermount sink, granite benchtops, white floor, a hinged shower door, black benchtops, an enclosed toilet, a double vanity and a freestanding vanity.
Photo of a large contemporary master bathroom in Nashville with open cabinets, brown cabinets, a freestanding tub, a curbless shower, a two-piece toilet, brown tile, porcelain tile, grey walls, marble floors, an undermount sink, granite benchtops, white floor, a hinged shower door, black benchtops, an enclosed toilet, a double vanity and a freestanding vanity.
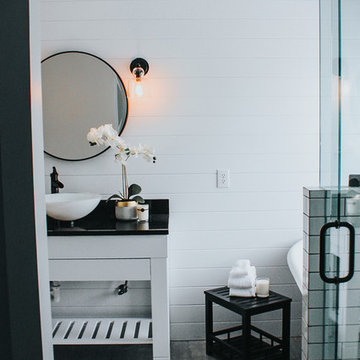
Photo Credit: This Original Life Photography
Inspiration for a small country master bathroom in Atlanta with open cabinets, white cabinets, a claw-foot tub, a corner shower, a one-piece toilet, white tile, ceramic tile, grey walls, porcelain floors, a vessel sink, granite benchtops, grey floor and a hinged shower door.
Inspiration for a small country master bathroom in Atlanta with open cabinets, white cabinets, a claw-foot tub, a corner shower, a one-piece toilet, white tile, ceramic tile, grey walls, porcelain floors, a vessel sink, granite benchtops, grey floor and a hinged shower door.
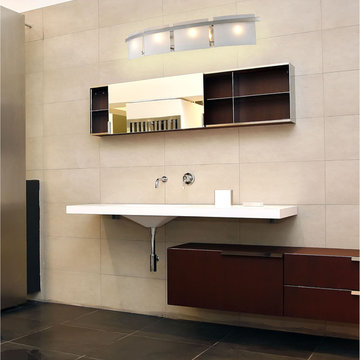
The Briston collection of lighting fixtures boasts a boldly modern design that will lend itself well to contemporary bathrooms. This fixture features frosted white glass shades that is further enhanced by a sleek satin nickel finish.
Measurements and Information:
Width 36"
Height 6"
Extends 5" from the wall
4 Lights
Accommodates 40 watt G9 base light bulbs (not included)
Satin nickel finish
Frosted white glass
Approved for damp locations
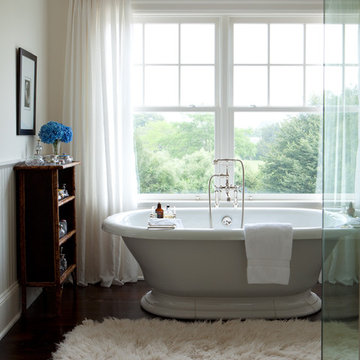
Expansive traditional master bathroom in New York with open cabinets, dark wood cabinets, granite benchtops, a freestanding tub, a shower/bathtub combo, white walls and dark hardwood floors.
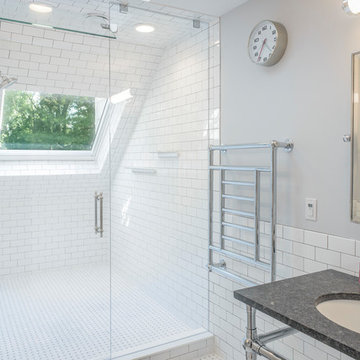
Vented shower door panel and motorized skylight create great cross breeze in the warmer months!
Inspiration for a large traditional master bathroom in Chicago with open cabinets, an alcove shower, a two-piece toilet, white tile, subway tile, grey walls, marble floors, an undermount sink, granite benchtops, white floor and a hinged shower door.
Inspiration for a large traditional master bathroom in Chicago with open cabinets, an alcove shower, a two-piece toilet, white tile, subway tile, grey walls, marble floors, an undermount sink, granite benchtops, white floor and a hinged shower door.
Bathroom Design Ideas with Open Cabinets and Granite Benchtops
9