Bathroom Design Ideas with Open Cabinets and Green Walls
Refine by:
Budget
Sort by:Popular Today
121 - 140 of 440 photos
Item 1 of 3
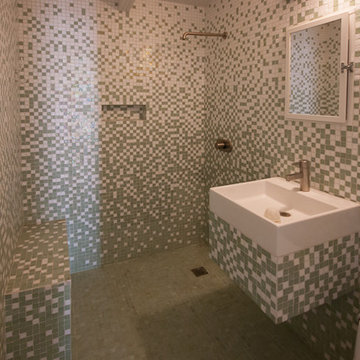
Green and white mosaic tiles cover every surface of this Cliff May bathroom. A solid green floor has a gradient change to add more and more white tile as the ceiling is reached.
CliffMaySoCal.com
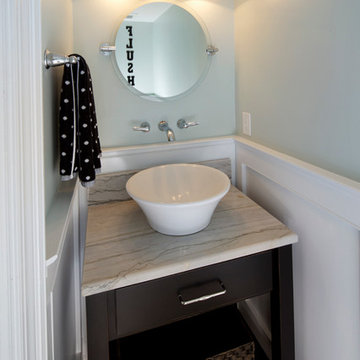
half bath with vessel sink on furniture piece.
Small traditional 3/4 bathroom in Richmond with open cabinets, dark wood cabinets, gray tile, ceramic tile, green walls, ceramic floors and a vessel sink.
Small traditional 3/4 bathroom in Richmond with open cabinets, dark wood cabinets, gray tile, ceramic tile, green walls, ceramic floors and a vessel sink.
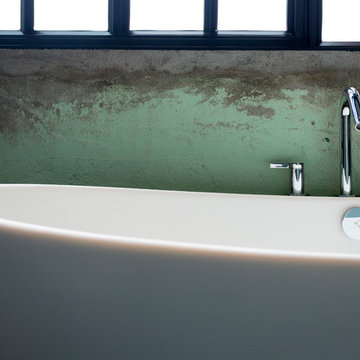
Industrial bathroom in Seattle with open cabinets, a freestanding tub, a corner shower, a one-piece toilet, black tile, porcelain tile, green walls, concrete floors and an undermount sink.
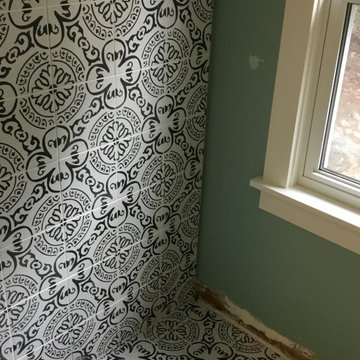
A small half bath now feels roomy with this custom built, open style, and distressed vanity. The bold patterned porcelain tile is set on the floor and up the entire sink wall. Radiant floor heating warms this cozy space.
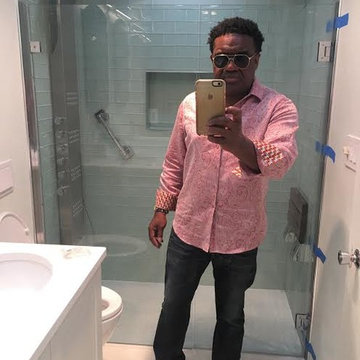
JP
Photo of a mid-sized contemporary master bathroom in New York with open cabinets, white cabinets, a freestanding tub, a shower/bathtub combo, a wall-mount toilet, white tile, glass sheet wall, green walls, cement tiles, an undermount sink, granite benchtops, white floor and an open shower.
Photo of a mid-sized contemporary master bathroom in New York with open cabinets, white cabinets, a freestanding tub, a shower/bathtub combo, a wall-mount toilet, white tile, glass sheet wall, green walls, cement tiles, an undermount sink, granite benchtops, white floor and an open shower.
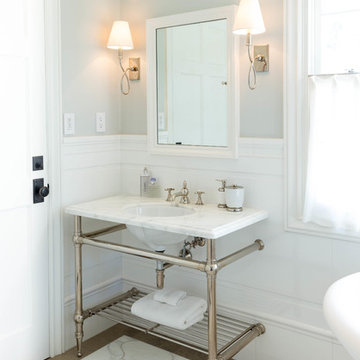
Blue Note sconces from Waterworks provide an organic and lyrical twist on traditional styling.
Cabochon Surfaces & Fixtures
Photo of a large transitional master bathroom in San Diego with open cabinets, distressed cabinets, a freestanding tub, an alcove shower, a two-piece toilet, white tile, marble, green walls, marble floors, an undermount sink and marble benchtops.
Photo of a large transitional master bathroom in San Diego with open cabinets, distressed cabinets, a freestanding tub, an alcove shower, a two-piece toilet, white tile, marble, green walls, marble floors, an undermount sink and marble benchtops.
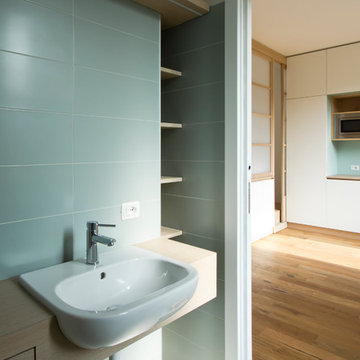
Vista dal bagno verso l'esterno.
Photo of a small scandinavian 3/4 bathroom in Milan with open cabinets, light wood cabinets, a curbless shower, a wall-mount toilet, green tile, porcelain tile, green walls, porcelain floors, an integrated sink, wood benchtops, grey floor, an open shower and brown benchtops.
Photo of a small scandinavian 3/4 bathroom in Milan with open cabinets, light wood cabinets, a curbless shower, a wall-mount toilet, green tile, porcelain tile, green walls, porcelain floors, an integrated sink, wood benchtops, grey floor, an open shower and brown benchtops.
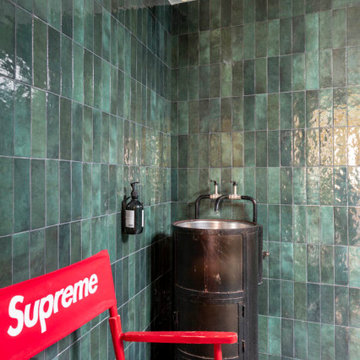
Dans cette maison familiale de 120 m², l’objectif était de créer un espace convivial et adapté à la vie quotidienne avec 2 enfants.
Au rez-de chaussée, nous avons ouvert toute la pièce de vie pour une circulation fluide et une ambiance chaleureuse. Les salles d’eau ont été pensées en total look coloré ! Verte ou rose, c’est un choix assumé et tendance. Dans les chambres et sous l’escalier, nous avons créé des rangements sur mesure parfaitement dissimulés qui permettent d’avoir un intérieur toujours rangé !
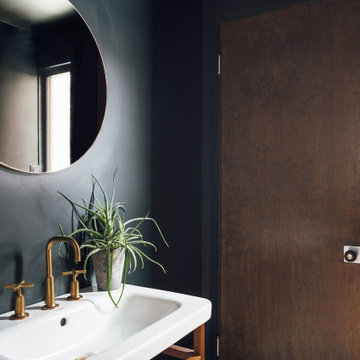
Owner's Suite bathroom painted dark and moody with an open shower in dark green Heath Ceramic tile and brass fixtures.
Photo of a mid-sized midcentury master bathroom in Salt Lake City with open cabinets, white cabinets, a corner shower, a one-piece toilet, green tile, ceramic tile, green walls, terrazzo floors, grey floor, an open shower, white benchtops, a single vanity and a freestanding vanity.
Photo of a mid-sized midcentury master bathroom in Salt Lake City with open cabinets, white cabinets, a corner shower, a one-piece toilet, green tile, ceramic tile, green walls, terrazzo floors, grey floor, an open shower, white benchtops, a single vanity and a freestanding vanity.
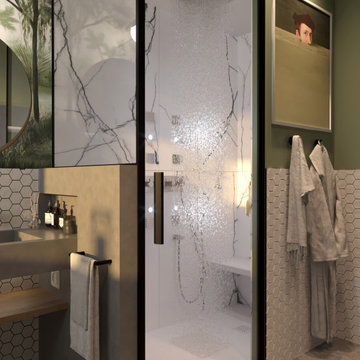
Una carta da parati da subito un tocco glam agli ambienti e
un quadro in bagno non è una scelta facile, ma se è un poster vintage o un quadro spiritoso come questo la scelta è vincente
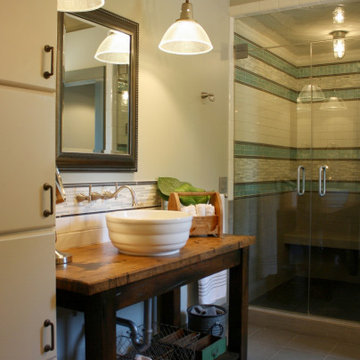
Photo of a mid-sized industrial master bathroom in Wichita with open cabinets, brown cabinets, an alcove shower, multi-coloured tile, glass tile, green walls, porcelain floors, a vessel sink, wood benchtops, grey floor, a hinged shower door, brown benchtops, an enclosed toilet, a single vanity and a freestanding vanity.
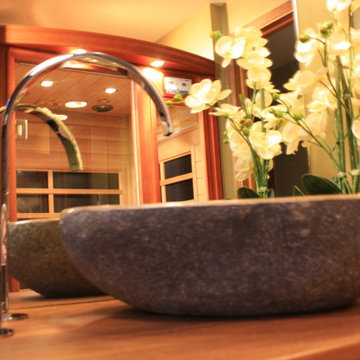
kelli kaufer
Mid-sized asian bathroom in Minneapolis with open cabinets, medium wood cabinets, a corner shower, a two-piece toilet, brown tile, pebble tile, green walls, porcelain floors, a vessel sink and wood benchtops.
Mid-sized asian bathroom in Minneapolis with open cabinets, medium wood cabinets, a corner shower, a two-piece toilet, brown tile, pebble tile, green walls, porcelain floors, a vessel sink and wood benchtops.
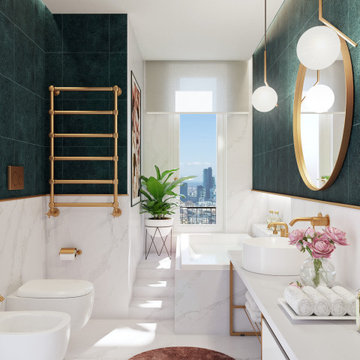
La vasca sotto la finestra è un opzione che ti permetterà di sfruttare lo spazio utile del tuo bagno senza toglierlo agli altri elementi d’arredo che lo compongono.
Se hai la fortuna di avere un bagno finestrato potresti prendere in considerazione l’ipotesi di posizionare la vasca sotto la finestra. La parte bassa della finestra è, infatti, una porzione di bagno poco sfruttabile per il posizionamento di altri sanitari: l’altezza del davanzale non consente infatti di posizionare un lavabo, e water e bidet hanno bisogno di impianti idraulici a parete che non puoi realizzare in quel punto del tuo bagno.
In caso di problemi di spazio puoi quindi ipotizzare il posizionamento della vasca da bagno sotto la finestra. La vasca ha un’altezza standard standard che varia tra i 50 e i 60 cm ed è quindi perfettamente installabile sotto la finestra di casa tua.
A seconda della conformazione del tuo bagno puoi decidere di posizionare la vasca da bagno o parallela (in questo caso diventerà più scomoda l’apertura dell’infisso) o perpendicolare alla parete finestrata.
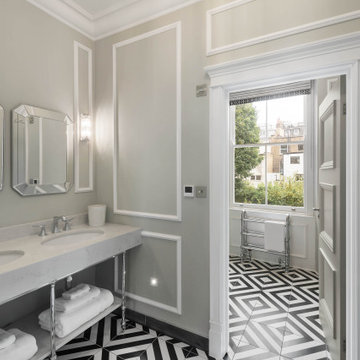
Design ideas for a mid-sized transitional master bathroom in London with open cabinets, grey cabinets, a drop-in tub, an open shower, a wall-mount toilet, black tile, ceramic tile, green walls, ceramic floors, a pedestal sink, quartzite benchtops, multi-coloured floor, a sliding shower screen, grey benchtops, a double vanity, a built-in vanity and panelled walls.
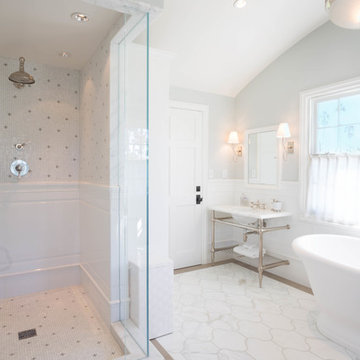
A band of limestone serves as a frame around the room adding the perfect amount of pop and contrast to the space.
Cabochon Surfaces & Fixtures
Inspiration for a large transitional master bathroom in San Diego with open cabinets, distressed cabinets, a freestanding tub, an alcove shower, a two-piece toilet, white tile, marble, green walls, marble floors, an undermount sink and marble benchtops.
Inspiration for a large transitional master bathroom in San Diego with open cabinets, distressed cabinets, a freestanding tub, an alcove shower, a two-piece toilet, white tile, marble, green walls, marble floors, an undermount sink and marble benchtops.
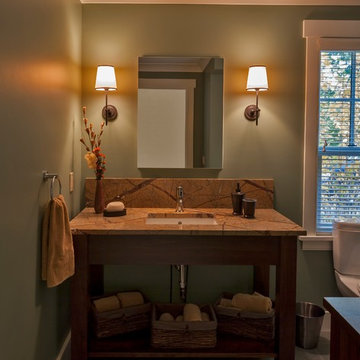
Mid-sized traditional kids bathroom in Burlington with open cabinets, dark wood cabinets, a one-piece toilet, stone tile, green walls, slate floors, an undermount sink and marble benchtops.
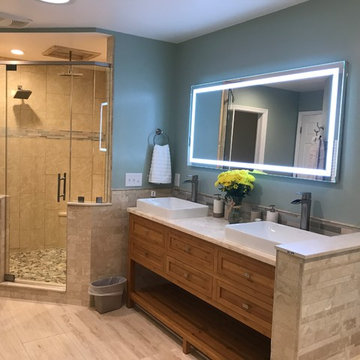
Photo of a large transitional master bathroom in DC Metro with open cabinets, medium wood cabinets, a corner tub, a corner shower, a two-piece toilet, green tile, travertine, green walls, marble floors, a vessel sink, marble benchtops and a hinged shower door.
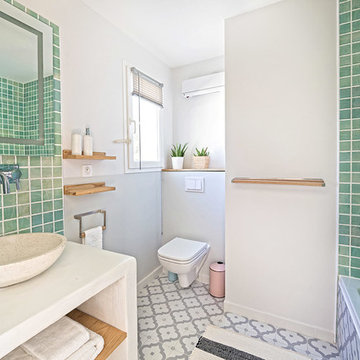
Adrien Daste
Design ideas for a small mediterranean bathroom in Montpellier with open cabinets, an alcove tub, a wall-mount toilet, green tile, terra-cotta tile, green walls, terra-cotta floors, a vessel sink and concrete benchtops.
Design ideas for a small mediterranean bathroom in Montpellier with open cabinets, an alcove tub, a wall-mount toilet, green tile, terra-cotta tile, green walls, terra-cotta floors, a vessel sink and concrete benchtops.
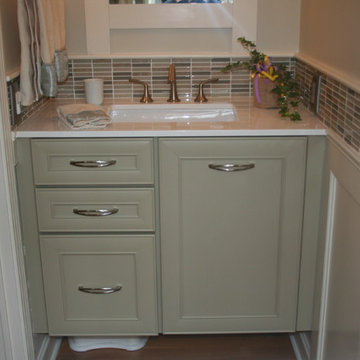
Bathroom remodel that utilized the most of the compact space. Beautiful earth tone colors and simple fixtures make the space feel warm and open.
This is an example of a small transitional 3/4 bathroom in Providence with an undermount sink, open cabinets, green cabinets, marble benchtops, a two-piece toilet, green tile, mosaic tile, green walls and light hardwood floors.
This is an example of a small transitional 3/4 bathroom in Providence with an undermount sink, open cabinets, green cabinets, marble benchtops, a two-piece toilet, green tile, mosaic tile, green walls and light hardwood floors.
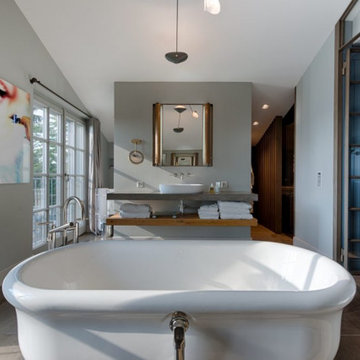
WERTIGKEIT IM DETAIL
Individuell geplant und massgefertigt für die speziellen Raumanforderungen fügt sich dieses Bad, mit Kombinationen aus Eiche Altholz und Naturstein, harmonisch in die Architektur des Landhauses.
Bathroom Design Ideas with Open Cabinets and Green Walls
7