Bathroom Design Ideas with Open Cabinets and Grey Benchtops
Refine by:
Budget
Sort by:Popular Today
101 - 120 of 1,010 photos
Item 1 of 3
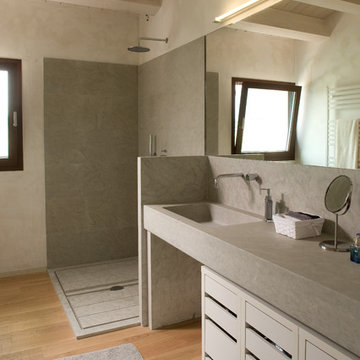
Inspiration for a contemporary 3/4 bathroom in Other with open cabinets, a curbless shower, grey walls, an open shower, grey cabinets, marble floors, a drop-in sink, marble benchtops, grey floor and grey benchtops.
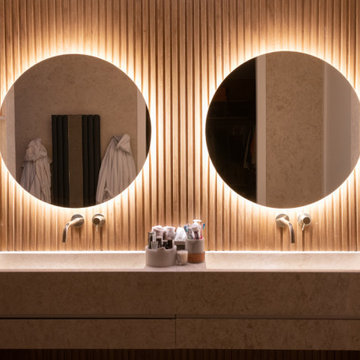
Le projet Dominique est le résultat de recherches et de travaux de plusieurs mois. Ce magnifique appartement haussmannien saura vous inspirer si vous êtes à la recherche d’inspiration raffinée et originale.
Ici les luminaires sont des objets de décoration à part entière. Tantôt ils prennent la forme de nuage dans la chambre des enfants, de délicates bulles chez les parents ou d’auréoles planantes dans les salons.
La cuisine, majestueuse, épouse totalement le mur en longueur. Il s’agit d’une création unique signée eggersmann by Paul & Benjamin. Pièce très importante pour la famille, elle a été pensée tant pour leur permettre de se retrouver que pour accueillir des invitations officielles.
La salle de bain parentale est une oeuvre d’art. On y retrouve une douche italienne minimaliste en pierre. Le bois permet de donner à la pièce un côté chic sans être trop ostentatoire. Il s’agit du même bois utilisé pour la construction des bateaux : solide, noble et surtout imperméable.
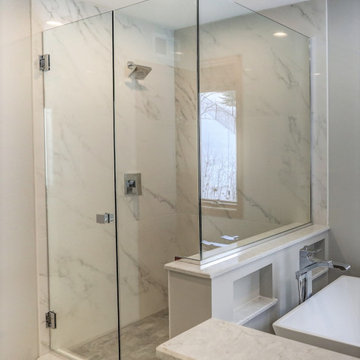
Beautiful, modern bathroom remodel featuring large-format tile shower, and free standing soaker tub.
Photo of a mid-sized modern master bathroom in Minneapolis with open cabinets, dark wood cabinets, a freestanding tub, a corner shower, gray tile, grey walls, engineered quartz benchtops, grey floor, a hinged shower door, grey benchtops, a two-piece toilet, marble, marble floors and an undermount sink.
Photo of a mid-sized modern master bathroom in Minneapolis with open cabinets, dark wood cabinets, a freestanding tub, a corner shower, gray tile, grey walls, engineered quartz benchtops, grey floor, a hinged shower door, grey benchtops, a two-piece toilet, marble, marble floors and an undermount sink.
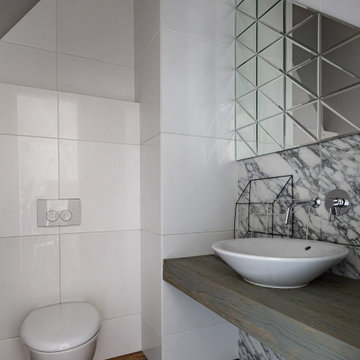
Туалетная комната
Design ideas for an industrial powder room in Saint Petersburg with open cabinets, grey cabinets, a wall-mount toilet, white tile, white walls, dark hardwood floors, wood benchtops, brown floor and grey benchtops.
Design ideas for an industrial powder room in Saint Petersburg with open cabinets, grey cabinets, a wall-mount toilet, white tile, white walls, dark hardwood floors, wood benchtops, brown floor and grey benchtops.
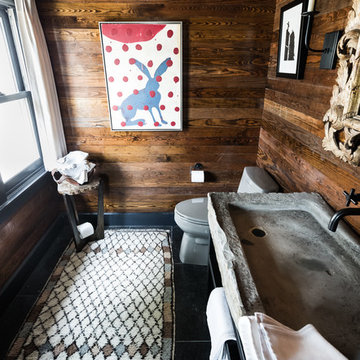
Inspiration for a small country powder room in Dallas with slate floors, a trough sink, limestone benchtops, black floor, grey benchtops, open cabinets, black cabinets, a two-piece toilet and brown walls.
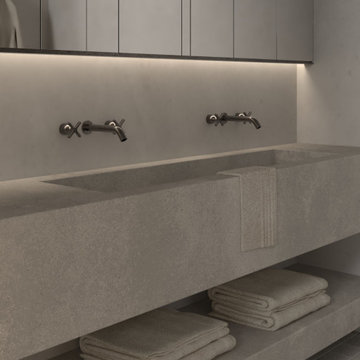
Mid-sized scandinavian master bathroom in Phoenix with open cabinets, grey cabinets, white walls, cement tiles, an integrated sink, concrete benchtops, grey floor, grey benchtops, a double vanity and a floating vanity.
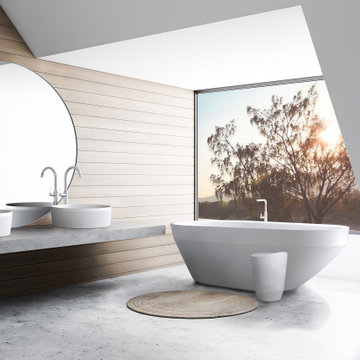
The Sòl marble bath explores geometric asymmetry through the harmony of straight lines and delicate curves. Particularly suited to smaller spaces, the elegantly simple band around the rim subtly defines this apaiserMARBLE® compact bath. Experience a well-supported soak on the broader end, or immerse yourself in the perfect, snug, reclining position on the tapered side which also visually creates the illusion of floating in space and allows light to flow under and around its form, complementing light-filled spaces. Though small in footprint, the marble bath is deceptively comfortable and spacious.
Understated in form, the charming Sòl marble basin celebrates fine details and everlasting style. The symmetrical shape of this marble basin is the perfect juxtaposition to the Sòl Bath or a superb accompaniment to our more minimalist freestanding baths.
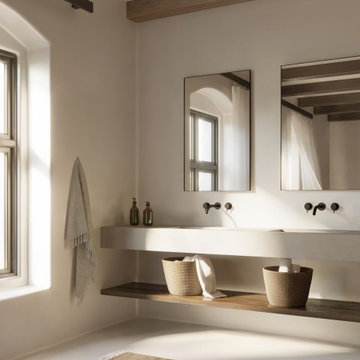
Inspiration for a large contemporary master bathroom in Miami with open cabinets, grey cabinets, white walls, concrete floors, a wall-mount sink, concrete benchtops, grey floor, grey benchtops, a double vanity and a floating vanity.
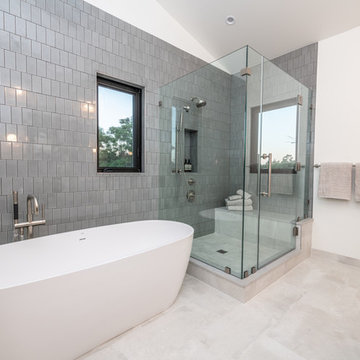
Master Bathroom
Photo of a mid-sized midcentury master bathroom in Los Angeles with open cabinets, dark wood cabinets, gray tile, ceramic tile, engineered quartz benchtops, grey benchtops, a freestanding tub, a corner shower, porcelain floors, grey floor and a hinged shower door.
Photo of a mid-sized midcentury master bathroom in Los Angeles with open cabinets, dark wood cabinets, gray tile, ceramic tile, engineered quartz benchtops, grey benchtops, a freestanding tub, a corner shower, porcelain floors, grey floor and a hinged shower door.
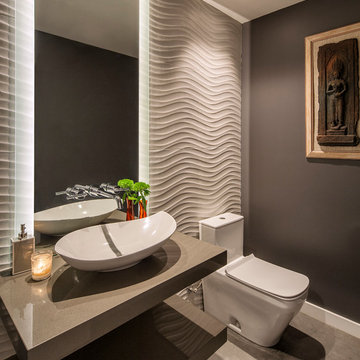
Architect: Becker Henson Niksto
General Contractor: Allen Construction
Photographer: Jim Bartsch Photography
Contemporary powder room in Santa Barbara with open cabinets, a one-piece toilet, grey walls, concrete floors, a vessel sink, solid surface benchtops, grey floor and grey benchtops.
Contemporary powder room in Santa Barbara with open cabinets, a one-piece toilet, grey walls, concrete floors, a vessel sink, solid surface benchtops, grey floor and grey benchtops.
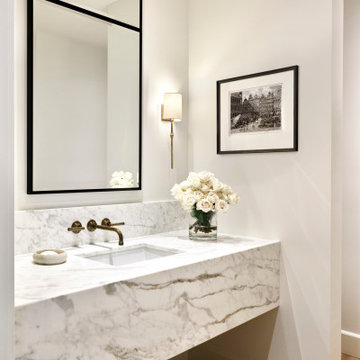
Photo of a mid-sized transitional powder room in Phoenix with open cabinets, grey cabinets, an undermount sink, brown floor, grey benchtops and a built-in vanity.

Clean and bright modern bathroom in a farmhouse in Mill Spring. The white countertops against the natural, warm wood tones makes a relaxing atmosphere. His and hers sinks, towel warmers, floating vanities, storage solutions and simple and sleek drawer pulls and faucets. Curbless shower, white shower tiles with zig zag tile floor.
Photography by Todd Crawford.

Earthy bathroom shower design with slate tile and custom wood bench seat. Includes recessed soap niche with matching wood surround and matte black fixtures.
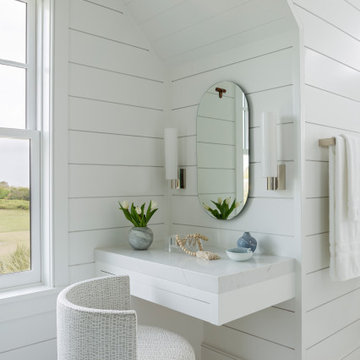
Mid-sized beach style master bathroom in Charleston with open cabinets, white cabinets, white walls, porcelain floors, white floor and grey benchtops.
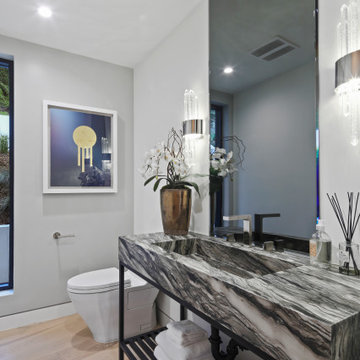
Powder room
Design ideas for a mid-sized contemporary 3/4 bathroom in Los Angeles with open cabinets, grey cabinets, a one-piece toilet, grey walls, light hardwood floors, an integrated sink, beige floor and grey benchtops.
Design ideas for a mid-sized contemporary 3/4 bathroom in Los Angeles with open cabinets, grey cabinets, a one-piece toilet, grey walls, light hardwood floors, an integrated sink, beige floor and grey benchtops.
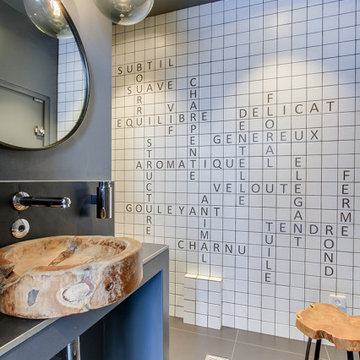
Inspiration for a mid-sized contemporary 3/4 bathroom in Paris with open cabinets, grey cabinets, an open shower, white tile, porcelain tile, grey walls, porcelain floors, a vessel sink, grey floor, an open shower and grey benchtops.
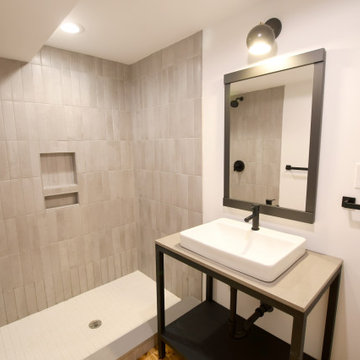
Clean white walls, soft grey subway tiles and stark black fixtures. The clean lines and sharp angles work together with the blonde wood floors to create a very modern Scandinavian style space. Perfect for Ranch 31, a mid-century modern cabin in the woods of the Hudson Valley, NY
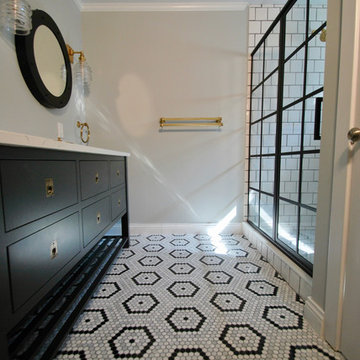
Black, white and gray modern farmhouse bathroom renovation by Michael Molesky Interior Design in Rehoboth Beach, Delaware. Black custom open double vanity. Hexagon mosaic floor. Black grid shower door.
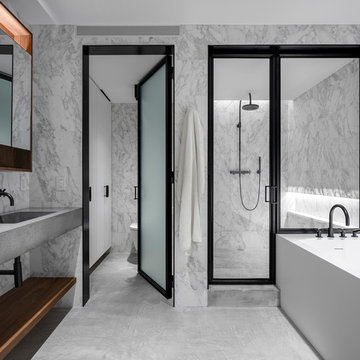
Photo credit: Eric Soltan - www.ericsoltan.com
This is an example of a large contemporary master bathroom in New York with marble, concrete floors, an integrated sink, concrete benchtops, grey floor, a hinged shower door, grey benchtops, open cabinets, an alcove shower, gray tile, grey walls and a freestanding tub.
This is an example of a large contemporary master bathroom in New York with marble, concrete floors, an integrated sink, concrete benchtops, grey floor, a hinged shower door, grey benchtops, open cabinets, an alcove shower, gray tile, grey walls and a freestanding tub.
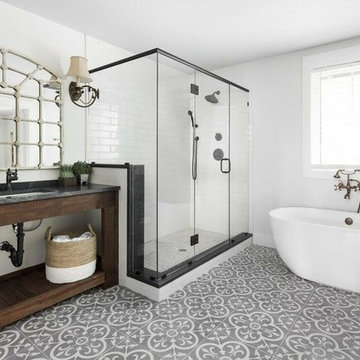
Mid-sized transitional 3/4 bathroom in Birmingham with open cabinets, dark wood cabinets, a freestanding tub, an alcove shower, white tile, subway tile, white walls, cement tiles, an undermount sink, grey floor, a hinged shower door and grey benchtops.
Bathroom Design Ideas with Open Cabinets and Grey Benchtops
6

