Bathroom Design Ideas with Open Cabinets and Grey Walls
Refine by:
Budget
Sort by:Popular Today
1 - 20 of 2,900 photos
Item 1 of 3
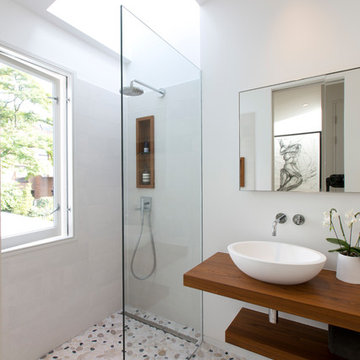
Graham Gaunt
Small contemporary 3/4 bathroom in London with open cabinets, gray tile, grey walls, a vessel sink, wood benchtops, multi-coloured floor, an open shower, brown benchtops, an open shower and pebble tile floors.
Small contemporary 3/4 bathroom in London with open cabinets, gray tile, grey walls, a vessel sink, wood benchtops, multi-coloured floor, an open shower, brown benchtops, an open shower and pebble tile floors.
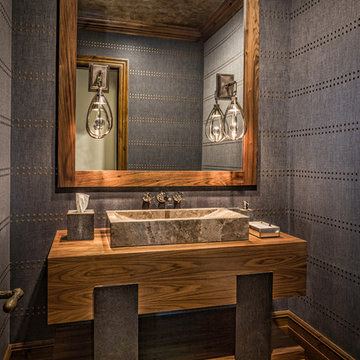
This is an example of a mid-sized country powder room in Denver with open cabinets, medium wood cabinets, grey walls, medium hardwood floors, a drop-in sink, wood benchtops, brown floor and brown benchtops.
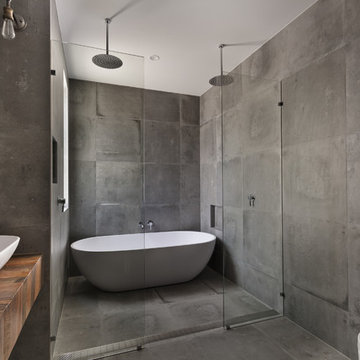
Who needs paint when you can tile the walls?
Photo of an expansive modern master bathroom in Vancouver with a freestanding tub, gray tile, porcelain tile, open cabinets, medium wood cabinets, a double shower, a one-piece toilet, grey walls, concrete floors, a vessel sink, wood benchtops, grey floor, an open shower and brown benchtops.
Photo of an expansive modern master bathroom in Vancouver with a freestanding tub, gray tile, porcelain tile, open cabinets, medium wood cabinets, a double shower, a one-piece toilet, grey walls, concrete floors, a vessel sink, wood benchtops, grey floor, an open shower and brown benchtops.
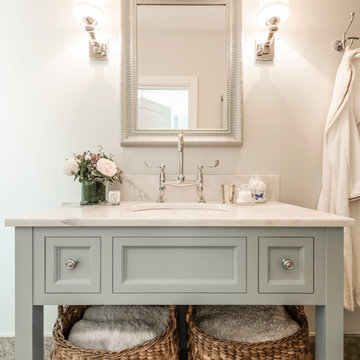
We put in an extra bathroom with the extension. We designed this vanity unit, which was custom made, and added in large baskets to hold towels and linens. We love using wall lights in bathrooms to add some warmth and charm.

WE LOVE TO DO UP THE POWDER ROOM, THIS IS ALWAYS A FUN SPACE TO PLAY WITH, AND IN THIS DESIGN WE WENT MOODY AND MODER. ADDING THE DARK TILES BEHIND THE TOILET, AND PAIRING THAT WITH THE DARK PENDANT LIGHT, AND THE THICKER EDGE DETAIL ON THE VANITY CREATES A SPACE THAT IS EASILY MAINTAINED AND ALSO BEAUTIFUL FOR YEARS TO COME!

Liadesign
Photo of a mid-sized industrial 3/4 bathroom in Milan with open cabinets, light wood cabinets, an alcove shower, a two-piece toilet, white tile, porcelain tile, grey walls, porcelain floors, a vessel sink, wood benchtops, grey floor, a sliding shower screen, a single vanity, a freestanding vanity and recessed.
Photo of a mid-sized industrial 3/4 bathroom in Milan with open cabinets, light wood cabinets, an alcove shower, a two-piece toilet, white tile, porcelain tile, grey walls, porcelain floors, a vessel sink, wood benchtops, grey floor, a sliding shower screen, a single vanity, a freestanding vanity and recessed.

Design ideas for a mid-sized transitional master bathroom in Auckland with open cabinets, white cabinets, an alcove shower, gray tile, mirror tile, grey walls, porcelain floors, a vessel sink, tile benchtops, white floor, an open shower, white benchtops, a niche, a single vanity and a floating vanity.
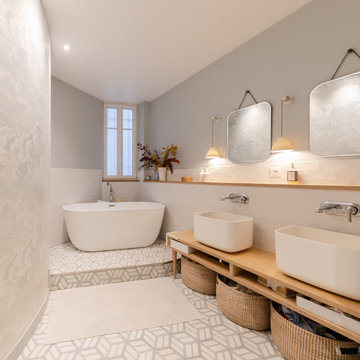
Nos clients ont fait l'acquisition de ce 135 m² afin d'y loger leur future famille. Le couple avait une certaine vision de leur intérieur idéal : de grands espaces de vie et de nombreux rangements.
Nos équipes ont donc traduit cette vision physiquement. Ainsi, l'appartement s'ouvre sur une entrée intemporelle où se dresse un meuble Ikea et une niche boisée. Éléments parfaits pour habiller le couloir et y ranger des éléments sans l'encombrer d'éléments extérieurs.
Les pièces de vie baignent dans la lumière. Au fond, il y a la cuisine, située à la place d'une ancienne chambre. Elle détonne de par sa singularité : un look contemporain avec ses façades grises et ses finitions en laiton sur fond de papier au style anglais.
Les rangements de la cuisine s'invitent jusqu'au premier salon comme un trait d'union parfait entre les 2 pièces.
Derrière une verrière coulissante, on trouve le 2e salon, lieu de détente ultime avec sa bibliothèque-meuble télé conçue sur-mesure par nos équipes.
Enfin, les SDB sont un exemple de notre savoir-faire ! Il y a celle destinée aux enfants : spacieuse, chaleureuse avec sa baignoire ovale. Et celle des parents : compacte et aux traits plus masculins avec ses touches de noir.
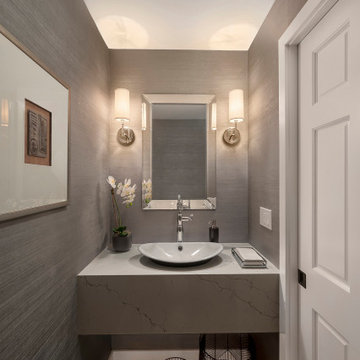
Small transitional powder room in Seattle with open cabinets, a one-piece toilet, grey walls, medium hardwood floors, a vessel sink, engineered quartz benchtops, brown floor, white benchtops, a floating vanity and wallpaper.
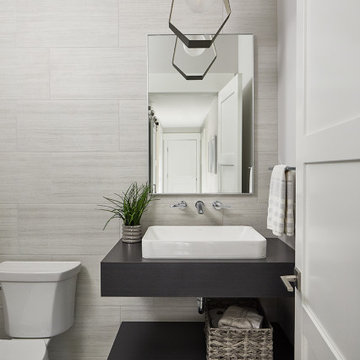
Design ideas for a transitional powder room in Grand Rapids with open cabinets, dark wood cabinets, gray tile, porcelain tile, grey walls, porcelain floors, an integrated sink, wood benchtops, grey floor, brown benchtops and a floating vanity.
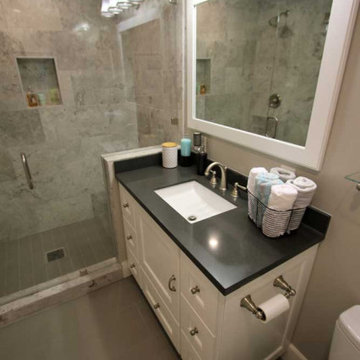
Design ideas for a mid-sized transitional master wet room bathroom in Orange County with open cabinets, white cabinets, a drop-in tub, a one-piece toilet, gray tile, marble, grey walls, ceramic floors, a console sink, granite benchtops, grey floor, a sliding shower screen and black benchtops.
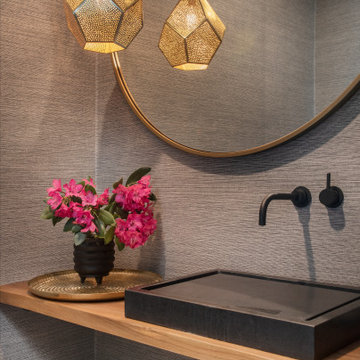
Photo of a contemporary powder room in New York with open cabinets, grey walls, a vessel sink and wood benchtops.
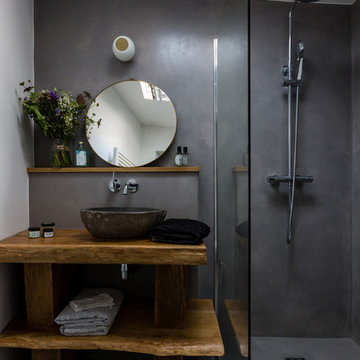
Salle de bain en béton ciré de Mercadier, robinetterie encastrée et meuble chiné
Inspiration for a small contemporary master bathroom in Paris with a curbless shower, grey walls, concrete floors, wood benchtops, grey floor, open cabinets, medium wood cabinets, a vessel sink, an open shower and brown benchtops.
Inspiration for a small contemporary master bathroom in Paris with a curbless shower, grey walls, concrete floors, wood benchtops, grey floor, open cabinets, medium wood cabinets, a vessel sink, an open shower and brown benchtops.
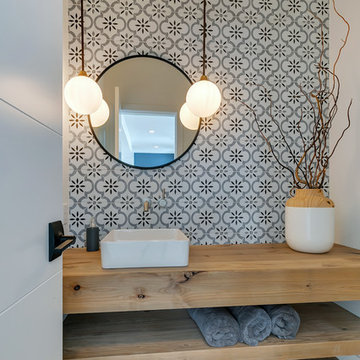
Photo of a small country powder room in Minneapolis with open cabinets, medium wood cabinets, a two-piece toilet, gray tile, ceramic tile, grey walls, medium hardwood floors, a vessel sink, wood benchtops, brown floor and brown benchtops.
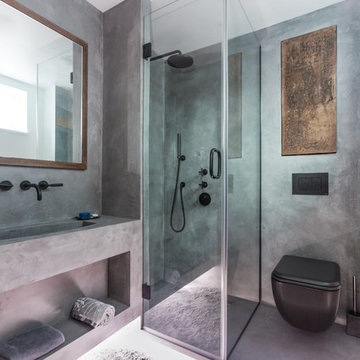
Beautiful polished concrete finish with the rustic mirror and black accessories including taps, wall-hung toilet, shower head and shower mixer is making this newly renovated bathroom look modern and sleek.
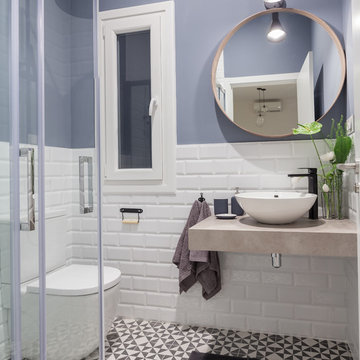
Fotografía y estilismo Nora Zubia
Photo of a small scandinavian 3/4 bathroom in Madrid with open cabinets, grey cabinets, a curbless shower, a one-piece toilet, white tile, ceramic tile, grey walls, ceramic floors, a vessel sink, wood benchtops, black floor and a sliding shower screen.
Photo of a small scandinavian 3/4 bathroom in Madrid with open cabinets, grey cabinets, a curbless shower, a one-piece toilet, white tile, ceramic tile, grey walls, ceramic floors, a vessel sink, wood benchtops, black floor and a sliding shower screen.
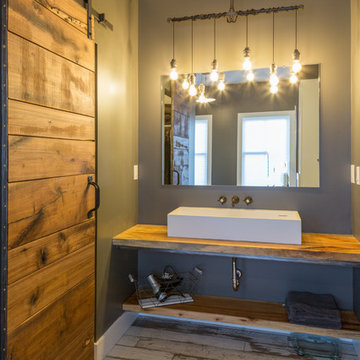
MichaelChristiePhotography
Mid-sized country master bathroom in Detroit with open cabinets, wood benchtops, medium wood cabinets, brown benchtops, a claw-foot tub, a corner shower, a two-piece toilet, white tile, subway tile, grey walls, dark hardwood floors, a wall-mount sink, brown floor and a hinged shower door.
Mid-sized country master bathroom in Detroit with open cabinets, wood benchtops, medium wood cabinets, brown benchtops, a claw-foot tub, a corner shower, a two-piece toilet, white tile, subway tile, grey walls, dark hardwood floors, a wall-mount sink, brown floor and a hinged shower door.
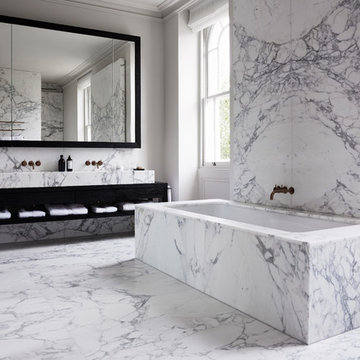
Inspiration for a large contemporary master bathroom in London with marble, marble floors, marble benchtops, grey walls, open cabinets, black cabinets and an undermount tub.
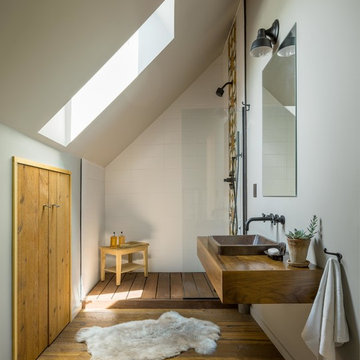
Jim Westphalen
Photo of a large country master bathroom in Burlington with open cabinets, an alcove shower, white tile, ceramic tile, grey walls, medium hardwood floors, a drop-in sink, wood benchtops, brown floor and an open shower.
Photo of a large country master bathroom in Burlington with open cabinets, an alcove shower, white tile, ceramic tile, grey walls, medium hardwood floors, a drop-in sink, wood benchtops, brown floor and an open shower.
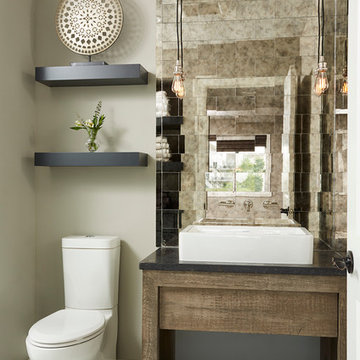
Photo of a small transitional powder room in Minneapolis with grey walls, ceramic floors, marble benchtops, dark wood cabinets, a two-piece toilet, mirror tile, a vessel sink, open cabinets, white tile, beige tile, black tile and white floor.
Bathroom Design Ideas with Open Cabinets and Grey Walls
1

