Bathroom Design Ideas with Open Cabinets and Laminate Benchtops
Refine by:
Budget
Sort by:Popular Today
61 - 80 of 267 photos
Item 1 of 3
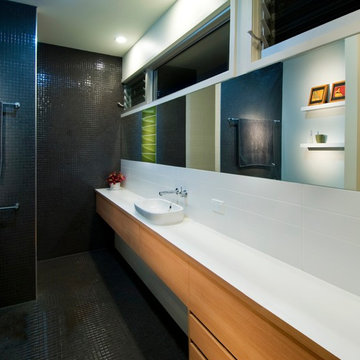
Ross Eason
This is an example of a contemporary kids bathroom in Sunshine Coast with a vessel sink, open cabinets, medium wood cabinets, laminate benchtops, an alcove shower, black tile, ceramic tile, white walls and ceramic floors.
This is an example of a contemporary kids bathroom in Sunshine Coast with a vessel sink, open cabinets, medium wood cabinets, laminate benchtops, an alcove shower, black tile, ceramic tile, white walls and ceramic floors.
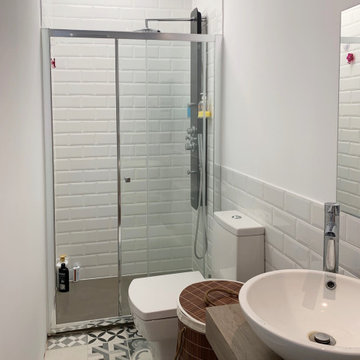
Design ideas for a small eclectic master wet room bathroom in Madrid with open cabinets, white cabinets, white tile, ceramic tile, white walls, ceramic floors, laminate benchtops, grey floor, grey benchtops, an enclosed toilet and a single vanity.
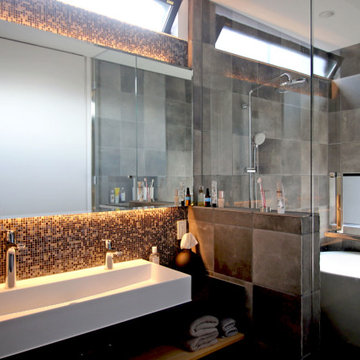
無垢の欅一枚板を贅沢にカウンターに使用
This is an example of a bathroom in Other with open cabinets, black cabinets, brown tile, mosaic tile, multi-coloured walls, ceramic floors, a drop-in sink, laminate benchtops, grey floor, brown benchtops and a built-in vanity.
This is an example of a bathroom in Other with open cabinets, black cabinets, brown tile, mosaic tile, multi-coloured walls, ceramic floors, a drop-in sink, laminate benchtops, grey floor, brown benchtops and a built-in vanity.
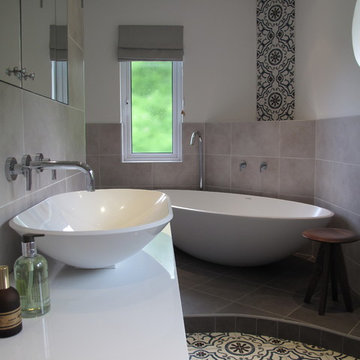
Family bathroom with large walk in shower
Photo of a mid-sized contemporary bathroom in Other with open cabinets, white cabinets, a freestanding tub, an open shower, a wall-mount toilet, cement tile, grey walls, ceramic floors, a vessel sink, laminate benchtops and gray tile.
Photo of a mid-sized contemporary bathroom in Other with open cabinets, white cabinets, a freestanding tub, an open shower, a wall-mount toilet, cement tile, grey walls, ceramic floors, a vessel sink, laminate benchtops and gray tile.
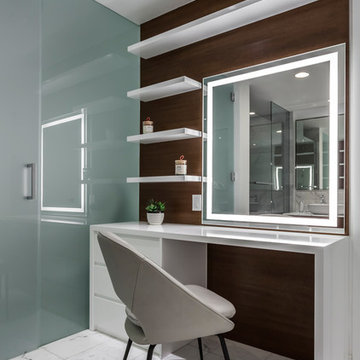
Photography By Emilio Collavino
Design ideas for a large contemporary master bathroom in Miami with open cabinets, white cabinets, multi-coloured tile, porcelain floors, laminate benchtops and grey floor.
Design ideas for a large contemporary master bathroom in Miami with open cabinets, white cabinets, multi-coloured tile, porcelain floors, laminate benchtops and grey floor.
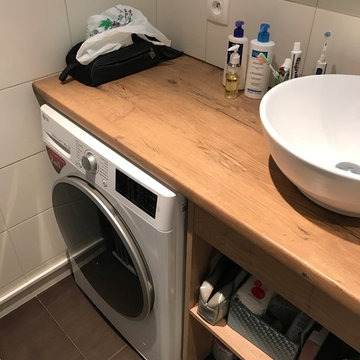
Mid-sized contemporary master bathroom in Paris with open cabinets, light wood cabinets, an undermount tub, a shower/bathtub combo, a two-piece toilet, multi-coloured tile, mosaic tile, multi-coloured walls, ceramic floors, a drop-in sink, laminate benchtops, grey floor, a hinged shower door and brown benchtops.
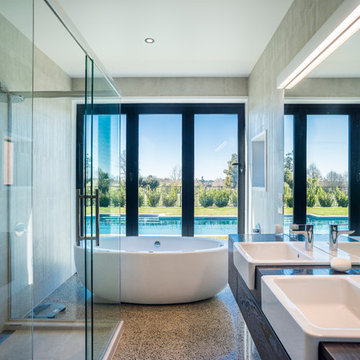
Oliver Webber
Holliday House is located on a thirteen acre section set amongst the rural landscape of the Moutere Valley. The site has a north-south orientation and is gently sloping, with a large pond in the centre of the section. The property has expansive views out to rolling hills, farmland and the mountain ranges beyond. The clients required a house that would suit just the two of them, as well as accommodate their adult children and extended family.
A driveway along the southern boundary leads people up to the house, with the entry being marked by a bright red door. The house is separated into three main wings with a separate garage/workshop. The living wing opens up onto a generous northern-facing courtyard with views over the pond to the orchards beyond. This orientation creates a sun-trap for summer living and allows for passive solar gain during winter. The guest wing can be accessed separately if required, and closed off from the main house. The master wing is a quiet sanctuary with an ensuite overlooking the pool area.
The gabled roof forms are reminiscent of the barn-like buildings dotted around the Moutere landscape, however with a modern take using dark-stained vertical cedar cladding. Internally, the material palette comprises polished concrete floors, a pitched cedar-batten ceiling, macrocarpa trusses and a fireplace crafted from local Lee Valley stone. Cedar shelving houses books and objects, and there are designated spaces for art, music and entertaining. Spaces are separate but open, allowing views through to other areas.
The house sits slightly elevated above the pond and extensive landscaping allows it to settle into the land and its surroundings. It is a house which complements the owner’s lifestyle and one they can enjoy now and into the future.
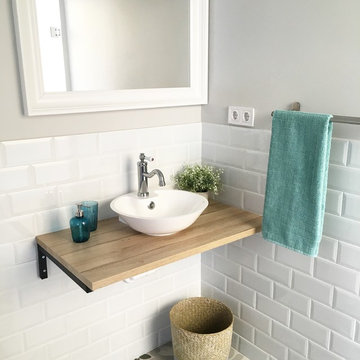
Baño de apartamento de un dormitorio, destinado al uso vacacional. De diseño nórdico y con ese toque antiguo que aporte el ladrillo metro y el hidráulico. Siempre buscando la sencillez visual y la funcionalidad.
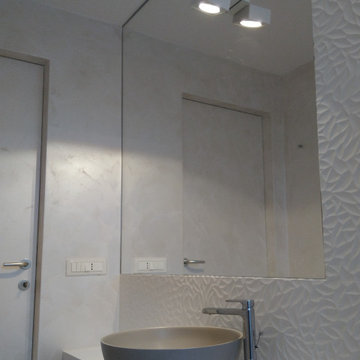
Inspiration for a mid-sized contemporary 3/4 bathroom in Other with open cabinets, an open shower, beige tile, porcelain tile, beige walls, porcelain floors, a vessel sink, laminate benchtops, grey floor, a hinged shower door, white benchtops, a single vanity, a floating vanity and recessed.
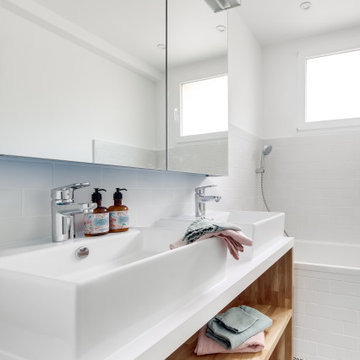
Salle de bain avec douche et baignoire, revêtement mural carreaux métro blanc mat et sol en carreaux ciment motifs noir et blanc. Meuble en bois massif fait sur mesure avec une étagère intégrée et plan de travail stratifié avec une vasque à poser.
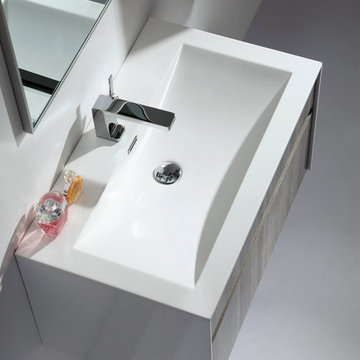
This floating wall-mounted bathroom vanity features the large cupboard with one spacious drawer for storing bathroom essentials. The clean, contemporary lines are enhanced by a crisp white integrated sink and a High Gloss White finished sides and Havana Oak Front finish.
Included in the Price:
Melamine Wood construction Console w/ 1 Drawer
Integrated European "DTC" Soft-Closing hardware
Reinforced Acrylic Composite Sink with Overflow
Installation Hardware
FREE Fast Shipping
Features:
High Gloss Finish Sides and Havana Oak Front
Crisp White Reinforced Acrylic Composite Sink
Rectangular Chrome Overflow
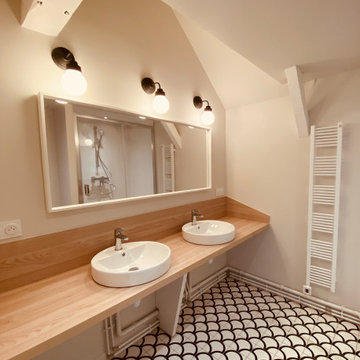
Transformation de tout l’étage de cette maison de bourg pour créer un espace dédié exclusivement aux trois enfants. MIINT a modifié le cloisonnement des pièces existantes afin d’ajouter une chambre supplémentaire, de déplacer et d’agrandir la salle de bains ainsi que les toilettes. Chaque membre de la famille peut désormais s’épanouir dans son propre espace tout en profitant également des espaces communs !
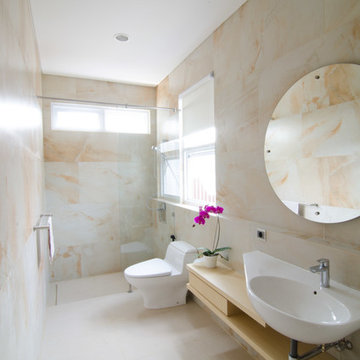
simple and clean bathroom with stone type tile & round mirror
Design ideas for a mid-sized asian 3/4 bathroom in Other with open cabinets, light wood cabinets, an open shower, a one-piece toilet, beige tile, stone tile, beige walls, a wall-mount sink and laminate benchtops.
Design ideas for a mid-sized asian 3/4 bathroom in Other with open cabinets, light wood cabinets, an open shower, a one-piece toilet, beige tile, stone tile, beige walls, a wall-mount sink and laminate benchtops.
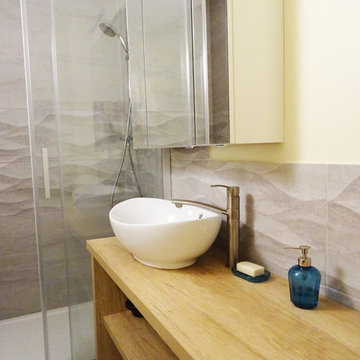
Salle de bain avec douche.
Plan vasque sur mesure pour un encombrement optimisé.
Peinture Farrow &Ball, white tie
Photos LLDC
Design ideas for a mid-sized contemporary master bathroom in Marseille with open cabinets, a two-piece toilet, gray tile, ceramic tile, beige walls, ceramic floors, a drop-in sink, laminate benchtops, grey floor, a sliding shower screen and beige benchtops.
Design ideas for a mid-sized contemporary master bathroom in Marseille with open cabinets, a two-piece toilet, gray tile, ceramic tile, beige walls, ceramic floors, a drop-in sink, laminate benchtops, grey floor, a sliding shower screen and beige benchtops.
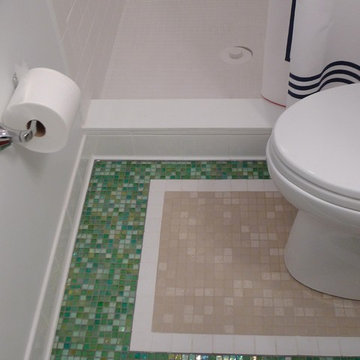
Sherry Moeller
Small eclectic master bathroom in DC Metro with open cabinets, white cabinets, laminate benchtops, an alcove shower, green tile, glass tile, multi-coloured walls and mosaic tile floors.
Small eclectic master bathroom in DC Metro with open cabinets, white cabinets, laminate benchtops, an alcove shower, green tile, glass tile, multi-coloured walls and mosaic tile floors.
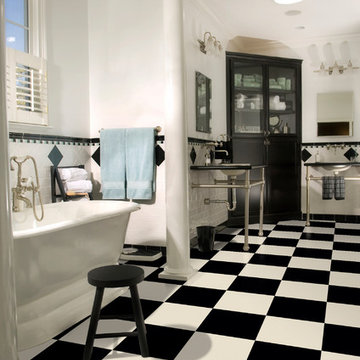
Large transitional master bathroom in New York with open cabinets, a freestanding tub, black and white tile, white walls, ceramic floors, a drop-in sink, white floor, ceramic tile and laminate benchtops.
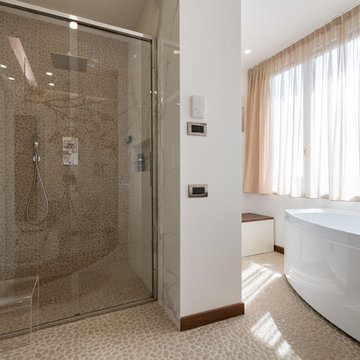
La stanza da bagno si presenta come un ambiente estremamente rilassante: pavimento in sassi di vetro e parquet di noce americano, vasca idromassaggio e doccia a filo pavimento, carta da parati con soggetto floreale e quadri con soggetti zen.
Foto di Simone Marulli
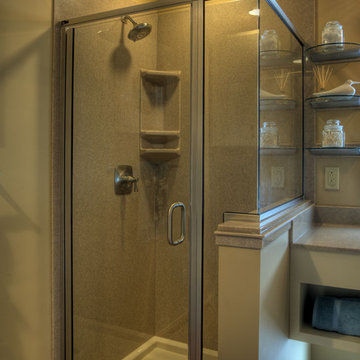
View of 3rd floor bathroom.
Photo courtesy of Fred Lassmann
Small contemporary 3/4 bathroom in Wichita with open cabinets, beige cabinets, a corner shower, beige walls, dark hardwood floors, an undermount sink, laminate benchtops, brown floor and a hinged shower door.
Small contemporary 3/4 bathroom in Wichita with open cabinets, beige cabinets, a corner shower, beige walls, dark hardwood floors, an undermount sink, laminate benchtops, brown floor and a hinged shower door.
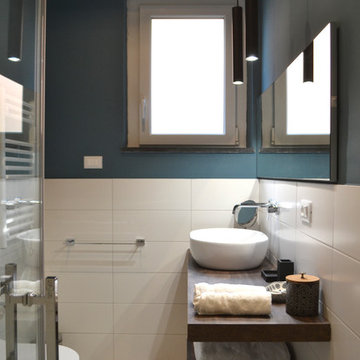
Inspiration for a mid-sized contemporary 3/4 bathroom in Other with open cabinets, brown cabinets, a corner shower, a wall-mount toilet, white tile, porcelain tile, blue walls, porcelain floors, a vessel sink, laminate benchtops, white floor and a sliding shower screen.
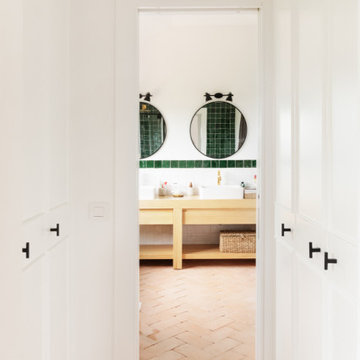
Cuarto de baño con dos senos en tonos blancos y verdes
Mid-sized country master bathroom in Other with open cabinets, white cabinets, a corner shower, green tile, ceramic tile, terra-cotta floors, laminate benchtops, brown floor, a hinged shower door and a double vanity.
Mid-sized country master bathroom in Other with open cabinets, white cabinets, a corner shower, green tile, ceramic tile, terra-cotta floors, laminate benchtops, brown floor, a hinged shower door and a double vanity.
Bathroom Design Ideas with Open Cabinets and Laminate Benchtops
4