Bathroom Design Ideas with Open Cabinets and Laminate Floors
Refine by:
Budget
Sort by:Popular Today
61 - 80 of 107 photos
Item 1 of 3
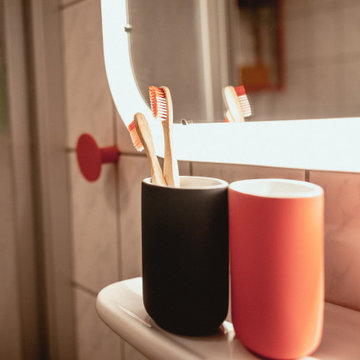
Urlaub machen wie zu Hause - oder doch mal ganz anders? Dieses Airbnb Appartement war mehr als in die Jahre gekommen und wir haben uns der Herausforderung angenommen, es in einen absoluten Wohlfühlort zu verwandeln. Einen Raumteiler für mehr Privatsphäre, neue Küchenmöbel für den urbanen City-Look und nette Aufmerksamkeiten für die Gäste, haben diese langweilige Appartement in eine absolute Lieblingsunterkunft in Top-Lage verwandelt. Und das es nun immer ausgebucht ist, spricht für sich oder?
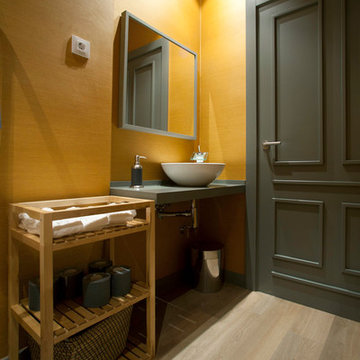
Proyecto de decoración, dirección y ejecución de obra: Sube Interiorismo www.subeinteriorismo.com
Fotografía Elker Azqueta
Inspiration for a scandinavian bathroom in Bilbao with open cabinets, light wood cabinets, a wall-mount toilet, yellow tile, yellow walls, laminate floors, a vessel sink, wood benchtops and grey floor.
Inspiration for a scandinavian bathroom in Bilbao with open cabinets, light wood cabinets, a wall-mount toilet, yellow tile, yellow walls, laminate floors, a vessel sink, wood benchtops and grey floor.

New Bathroom Addition with 3 tone tile and wheelchair accessible shower.
Mid-sized modern master bathroom in Portland with open cabinets, beige cabinets, a freestanding tub, an open shower, a bidet, multi-coloured tile, ceramic tile, white walls, laminate floors, a wall-mount sink, brown floor, an open shower, beige benchtops, a niche, a single vanity and a floating vanity.
Mid-sized modern master bathroom in Portland with open cabinets, beige cabinets, a freestanding tub, an open shower, a bidet, multi-coloured tile, ceramic tile, white walls, laminate floors, a wall-mount sink, brown floor, an open shower, beige benchtops, a niche, a single vanity and a floating vanity.
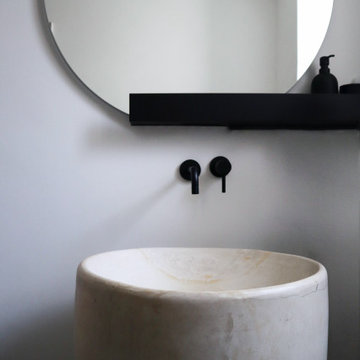
Photo of a mid-sized 3/4 bathroom in Catania-Palermo with open cabinets, black cabinets, a corner shower, a two-piece toilet, white walls, laminate floors, a pedestal sink, granite benchtops, a hinged shower door, a single vanity and a freestanding vanity.
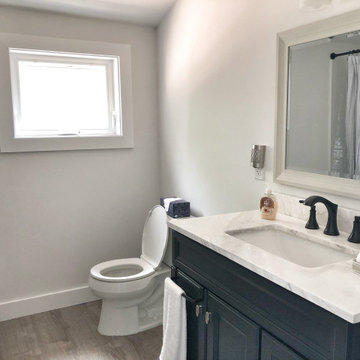
2 Full bathrooms allow for a better stay in this boaters paradise rental
Photo of a mid-sized beach style 3/4 bathroom in Portland Maine with open cabinets, grey cabinets, an open shower, a two-piece toilet, white tile, marble, white walls, laminate floors, an integrated sink, marble benchtops, grey floor, a shower curtain and white benchtops.
Photo of a mid-sized beach style 3/4 bathroom in Portland Maine with open cabinets, grey cabinets, an open shower, a two-piece toilet, white tile, marble, white walls, laminate floors, an integrated sink, marble benchtops, grey floor, a shower curtain and white benchtops.
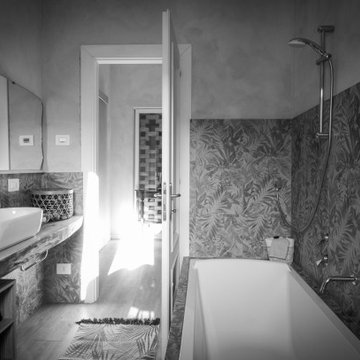
Questo immobile d'epoca trasuda storia da ogni parete. Gli attuali proprietari hanno avuto l'abilità di riuscire a rinnovare l'intera casa (la cui costruzione risale alla fine del 1.800) mantenendone inalterata la natura e l'anima.
Parliamo di un architetto che (per passione ha fondato un'impresa edile in cui lavora con grande dedizione) e di una brillante artista che, con la sua inseparabile partner, realizza opere d'arti a quattro mani miscelando la pittura su tela a collage tratti da immagini di volti d'epoca. L'introduzione promette bene...
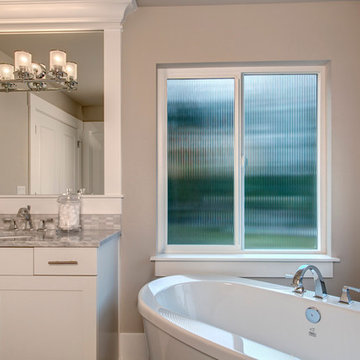
Photo of a large transitional master bathroom in Seattle with open cabinets, white cabinets, a freestanding tub, an alcove shower, a one-piece toilet, gray tile, porcelain tile, grey walls, laminate floors, an integrated sink and granite benchtops.
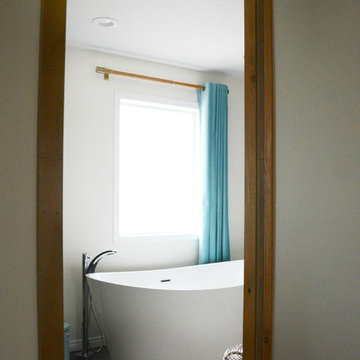
Design ideas for a mid-sized scandinavian master bathroom in Calgary with open cabinets, medium wood cabinets, a freestanding tub, an open shower, a two-piece toilet, white tile, ceramic tile, white walls, laminate floors, a vessel sink, concrete benchtops, brown floor and a sliding shower screen.
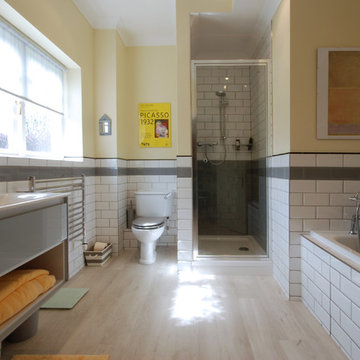
Elaine Campling
Inspiration for a large contemporary kids bathroom in Surrey with open cabinets, a drop-in tub, a curbless shower, a two-piece toilet, yellow tile, ceramic tile, yellow walls, laminate floors, a console sink, beige floor and a hinged shower door.
Inspiration for a large contemporary kids bathroom in Surrey with open cabinets, a drop-in tub, a curbless shower, a two-piece toilet, yellow tile, ceramic tile, yellow walls, laminate floors, a console sink, beige floor and a hinged shower door.
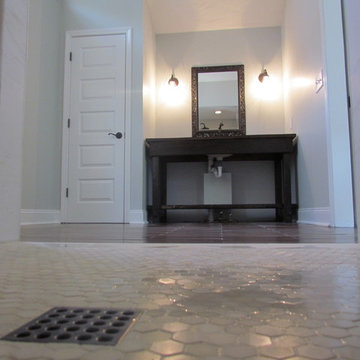
Kenneth Combs
Photo of a mid-sized traditional master bathroom in Raleigh with open cabinets, dark wood cabinets, grey walls, laminate floors, a drop-in sink and brown floor.
Photo of a mid-sized traditional master bathroom in Raleigh with open cabinets, dark wood cabinets, grey walls, laminate floors, a drop-in sink and brown floor.
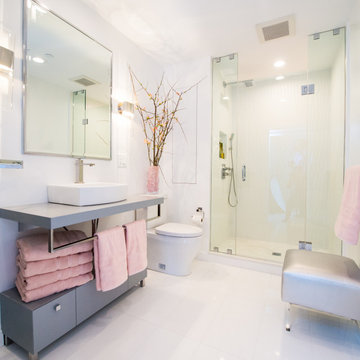
Bright and modern bathroom - White and gray with pink accent tones. White vessel sink, and an alcove shower with glass doors.
Inspiration for a mid-sized master bathroom in Boston with open cabinets, grey cabinets, an alcove shower, a one-piece toilet, white tile, glass sheet wall, white walls, laminate floors, a vessel sink, laminate benchtops, white floor, an open shower and grey benchtops.
Inspiration for a mid-sized master bathroom in Boston with open cabinets, grey cabinets, an alcove shower, a one-piece toilet, white tile, glass sheet wall, white walls, laminate floors, a vessel sink, laminate benchtops, white floor, an open shower and grey benchtops.
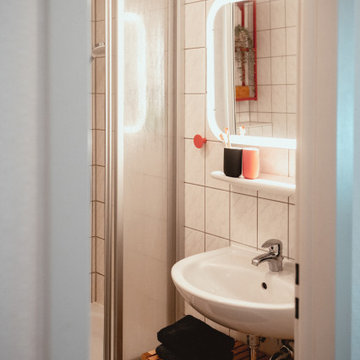
Urlaub machen wie zu Hause - oder doch mal ganz anders? Dieses Airbnb Appartement war mehr als in die Jahre gekommen und wir haben uns der Herausforderung angenommen, es in einen absoluten Wohlfühlort zu verwandeln. Einen Raumteiler für mehr Privatsphäre, neue Küchenmöbel für den urbanen City-Look und nette Aufmerksamkeiten für die Gäste, haben diese langweilige Appartement in eine absolute Lieblingsunterkunft in Top-Lage verwandelt. Und das es nun immer ausgebucht ist, spricht für sich oder?
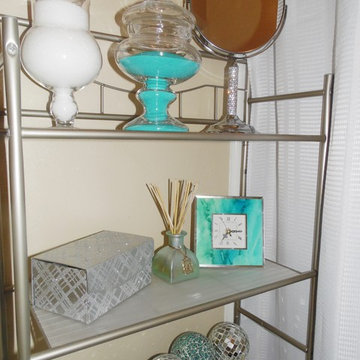
Bathroom shelf merchandising in white, silver & teal: Apothecary jars filled with sand, silver rhinestone encrusted beauty mirror, teal quartz clock, silver trinket box, reed scented oil canister, silver crackled tray with mirror and glass orbs on a silver over the toilet stand.
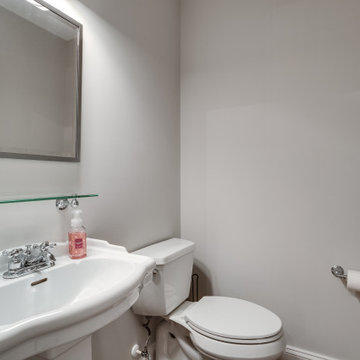
A new powder room was created from the old, partial kitchen area, creating a new space for both visitors and pool house guests.
Inspiration for a small country 3/4 bathroom in Baltimore with open cabinets, white cabinets, a two-piece toilet, grey walls, laminate floors, a pedestal sink, brown floor and white benchtops.
Inspiration for a small country 3/4 bathroom in Baltimore with open cabinets, white cabinets, a two-piece toilet, grey walls, laminate floors, a pedestal sink, brown floor and white benchtops.
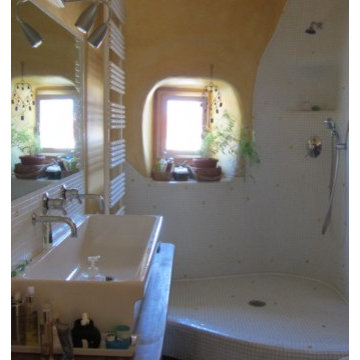
Photo of a modern 3/4 bathroom in Other with open cabinets, dark wood cabinets, a corner shower, a two-piece toilet, white tile, mosaic tile, multi-coloured walls, laminate floors, a trough sink and wood benchtops.
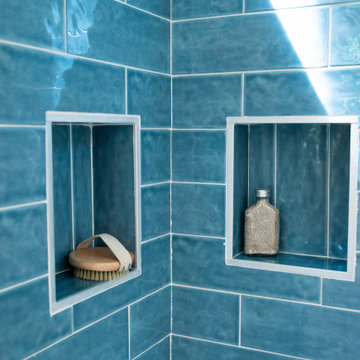
This Tiny Home has a unique shower structure that points out over the tongue of the tiny house trailer. This provides much more room to the entire bathroom and centers the beautiful shower so that it is what you see looking through the bathroom door. The gorgeous blue tile is hit with natural sunlight from above allowed in to nurture the ferns by way of clear roofing. Yes, there is a skylight in the shower and plants making this shower conveniently located in your bathroom feel like an outdoor shower. It has a large rounded sliding glass door that lets the space feel open and well lit. There is even a frosted sliding pocket door that also lets light pass back and forth. There are built-in shelves to conserve space making the shower, bathroom, and thus the tiny house, feel larger, open and airy.
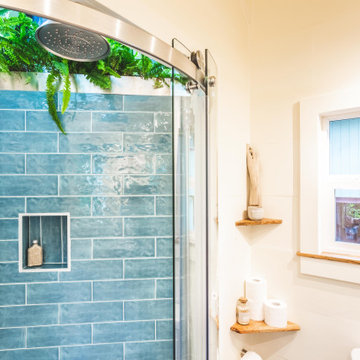
This tiny home has a very unique and spacious bathroom with an indoor shower that feels like an outdoor shower. The triangular cut mango slab with the vessel sink conserves space while looking sleek and elegant, and the shower has not been stuck in a corner but instead is constructed as a whole new corner to the room! Yes, this bathroom has five right angles. Sunlight from the sunroof above fills the whole room. A curved glass shower door, as well as a frosted glass bathroom door, allows natural light to pass from one room to another. Ferns grow happily in the moisture and light from the shower.
This contemporary, costal Tiny Home features a bathroom with a shower built out over the tongue of the trailer it sits on saving space and creating space in the bathroom. This shower has it's own clear roofing giving the shower a skylight. This allows tons of light to shine in on the beautiful blue tiles that shape this corner shower. Stainless steel planters hold ferns giving the shower an outdoor feel. With sunlight, plants, and a rain shower head above the shower, it is just like an outdoor shower only with more convenience and privacy. The curved glass shower door gives the whole tiny home bathroom a bigger feel while letting light shine through to the rest of the bathroom. The blue tile shower has niches; built-in shower shelves to save space making your shower experience even better. The frosted glass pocket door also allows light to shine through.
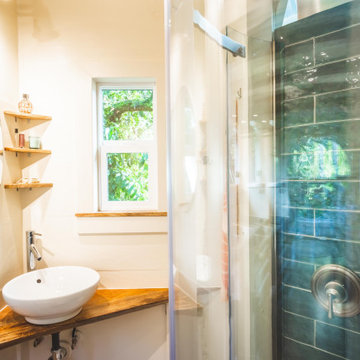
This tiny home has a very unique and spacious bathroom. This tiny home has utilized space-saving design and put the bathroom vanity in the corner of the bathroom. Natural light in addition to track lighting makes this vanity perfect for getting ready in the morning. Triangle corner shelves give an added space for personal items to keep from cluttering the wood counter.
This contemporary, costal Tiny Home features a bathroom with a shower built out over the tongue of the trailer it sits on saving space and creating space in the bathroom. This shower has it's own clear roofing giving the shower a skylight. This allows tons of light to shine in on the beautiful blue tiles that shape this corner shower. Stainless steel planters hold ferns giving the shower an outdoor feel. With sunlight, plants, and a rain shower head above the shower, it is just like an outdoor shower only with more convenience and privacy. The curved glass shower door gives the whole tiny home bathroom a bigger feel while letting light shine through to the rest of the bathroom. The blue tile shower has niches; built-in shower shelves to save space making your shower experience even better. The frosted glass pocket door also allows light to shine through.
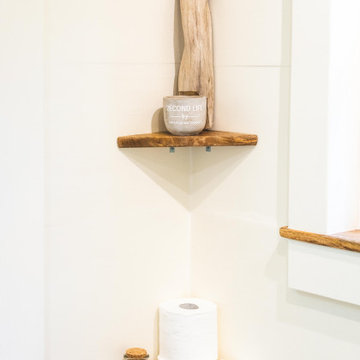
This tiny home has utilized space-saving design and put the bathroom vanity in the corner of the bathroom. Natural light in addition to track lighting makes this vanity perfect for getting ready in the morning. Triangle corner shelves give an added space for personal items to keep from cluttering the wood counter. This contemporary, costal Tiny Home features a bathroom with a shower built out over the tongue of the trailer it sits on saving space and creating space in the bathroom. This shower has it's own clear roofing giving the shower a skylight. This allows tons of light to shine in on the beautiful blue tiles that shape this corner shower. Stainless steel planters hold ferns giving the shower an outdoor feel. With sunlight, plants, and a rain shower head above the shower, it is just like an outdoor shower only with more convenience and privacy. The curved glass shower door gives the whole tiny home bathroom a bigger feel while letting light shine through to the rest of the bathroom. The blue tile shower has niches; built-in shower shelves to save space making your shower experience even better. The bathroom door is a pocket door, saving space in both the bathroom and kitchen to the other side. The frosted glass pocket door also allows light to shine through.
This Tiny Home has a unique shower structure that points out over the tongue of the tiny house trailer. This provides much more room to the entire bathroom and centers the beautiful shower so that it is what you see looking through the bathroom door. The gorgeous blue tile is hit with natural sunlight from above allowed in to nurture the ferns by way of clear roofing. Yes, there is a skylight in the shower and plants making this shower conveniently located in your bathroom feel like an outdoor shower. It has a large rounded sliding glass door that lets the space feel open and well lit. There is even a frosted sliding pocket door that also lets light pass back and forth. There are built-in shelves to conserve space making the shower, bathroom, and thus the tiny house, feel larger, open and airy.
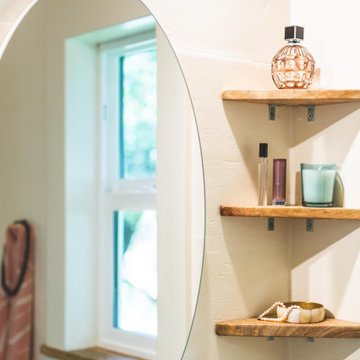
This tiny home has a very unique and spacious bathroom. The triangular cut mango slab with the vessel sink conserves space while looking sleek and elegant, and the shower has not been stuck in a corner but instead is constructed as a whole new corner to the room! Yes, this bathroom has five right angles. Sunlight from the sunroof above fills the whole room. A curved glass shower door, as well as a frosted glass bathroom door, allows natural light to pass from one room to another.
This tiny home has utilized space-saving design and put the bathroom vanity in the corner of the bathroom. Natural light in addition to track lighting makes this vanity perfect for getting ready in the morning. Triangle corner shelves give an added space for personal items to keep from cluttering the wood counter. This contemporary, costal Tiny Home features a bathroom with a shower built out over the tongue of the trailer it sits on saving space and creating space in the bathroom. This shower has it's own clear roofing giving the shower a skylight. This allows tons of light to shine in on the beautiful blue tiles that shape this corner shower. Stainless steel planters hold ferns giving the shower an outdoor feel. With sunlight, plants, and a rain shower head above the shower, it is just like an outdoor shower only with more convenience and privacy. The curved glass shower door gives the whole tiny home bathroom a bigger feel while letting light shine through to the rest of the bathroom. The blue tile shower has niches; built-in shower shelves to save space making your shower experience even better. The bathroom door is a pocket door, saving space in both the bathroom and kitchen to the other side. The frosted glass pocket door also allows light to shine through.
Bathroom Design Ideas with Open Cabinets and Laminate Floors
4