Bathroom Design Ideas with Open Cabinets and Light Wood Cabinets
Refine by:
Budget
Sort by:Popular Today
21 - 40 of 1,745 photos
Item 1 of 3
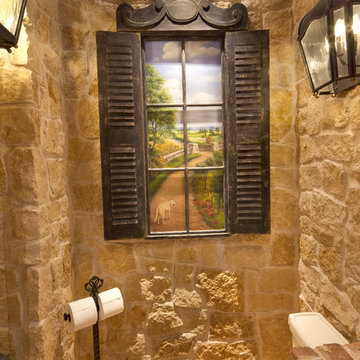
Inspiration for a mid-sized country powder room in Dallas with open cabinets, light wood cabinets, a two-piece toilet, beige tile, stone tile, beige walls, brick floors, a vessel sink and wood benchtops.
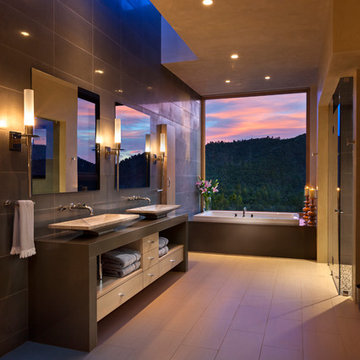
Photo by Wendy McEarhern
Inspiration for a large modern master bathroom in Albuquerque with open cabinets, light wood cabinets, an alcove tub, a curbless shower, gray tile, grey walls, porcelain floors, a vessel sink and concrete benchtops.
Inspiration for a large modern master bathroom in Albuquerque with open cabinets, light wood cabinets, an alcove tub, a curbless shower, gray tile, grey walls, porcelain floors, a vessel sink and concrete benchtops.
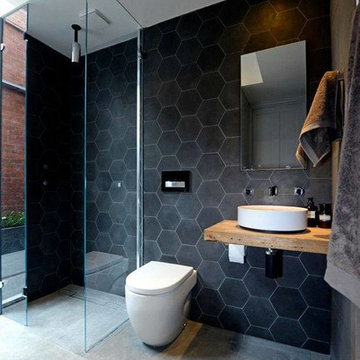
Photo of a mid-sized modern 3/4 bathroom in Orange County with open cabinets, light wood cabinets, an open shower, a one-piece toilet, black tile, marble, black walls, concrete floors, a vessel sink, wood benchtops, grey floor and an open shower.
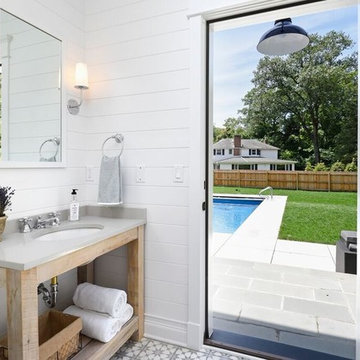
Country powder room in Chicago with open cabinets, light wood cabinets, white walls and an undermount sink.
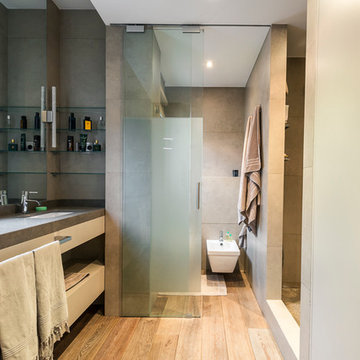
Engel & Volkers
Mid-sized contemporary master bathroom in Madrid with open cabinets, an alcove shower, a bidet, beige walls, light wood cabinets, gray tile, cement tile, light hardwood floors, an undermount sink, concrete benchtops and an enclosed toilet.
Mid-sized contemporary master bathroom in Madrid with open cabinets, an alcove shower, a bidet, beige walls, light wood cabinets, gray tile, cement tile, light hardwood floors, an undermount sink, concrete benchtops and an enclosed toilet.
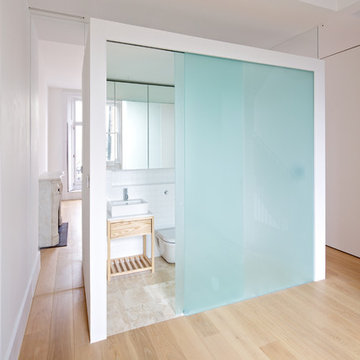
Sophie Mutevelian
Modern bathroom in London with a vessel sink, light wood cabinets, white tile, subway tile, white walls, light hardwood floors, a one-piece toilet and open cabinets.
Modern bathroom in London with a vessel sink, light wood cabinets, white tile, subway tile, white walls, light hardwood floors, a one-piece toilet and open cabinets.
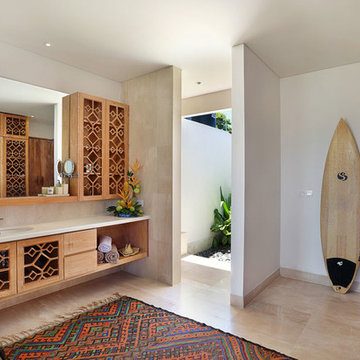
Exotic Master Ensuite in tropical villa.
Moroccan style custom designed & cabinetry .
Shower opens to enclosed private garden
Designed by Jodie Cooper Design
Photo: Agus Darmika
Agus Darmika Photography
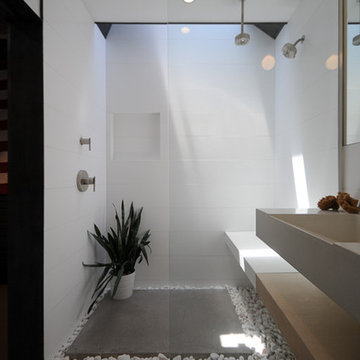
This is an example of a small modern 3/4 bathroom in Phoenix with a trough sink, open cabinets, light wood cabinets, concrete benchtops, a curbless shower, white tile, white walls and concrete floors.
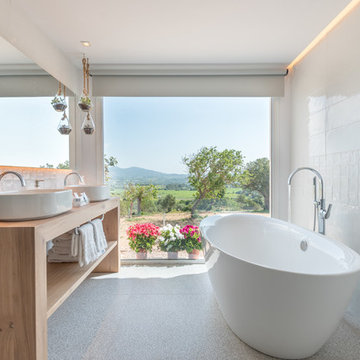
Inspiration for a contemporary master bathroom in DC Metro with open cabinets, light wood cabinets, a freestanding tub, white tile, a vessel sink, wood benchtops, grey floor and brown benchtops.
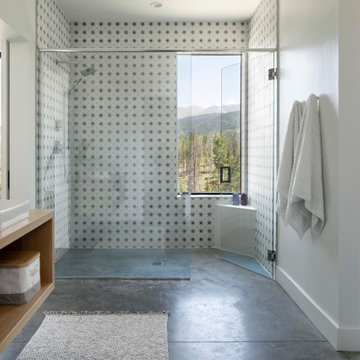
This is an example of a scandinavian master bathroom in Denver with open cabinets, light wood cabinets, a double vanity and a floating vanity.
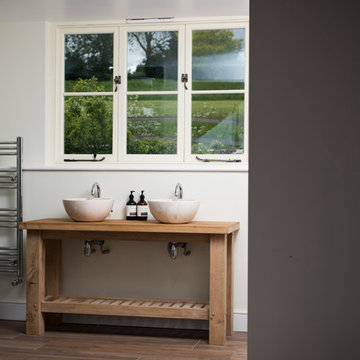
Bespoke casement windows fitted into a modern bathroom in Wiltshire.
Photo of a mid-sized country master bathroom in Wiltshire with open cabinets, light wood cabinets, white walls, dark hardwood floors, wood benchtops and brown floor.
Photo of a mid-sized country master bathroom in Wiltshire with open cabinets, light wood cabinets, white walls, dark hardwood floors, wood benchtops and brown floor.
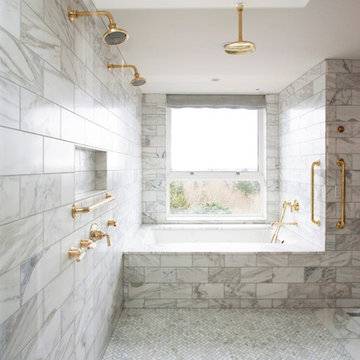
Calacatta shower and Master bath
Inspiration for a large contemporary master bathroom in Portland with open cabinets, light wood cabinets, an open shower, black and white tile, marble, green walls, marble floors, an integrated sink, marble benchtops, an undermount tub and an open shower.
Inspiration for a large contemporary master bathroom in Portland with open cabinets, light wood cabinets, an open shower, black and white tile, marble, green walls, marble floors, an integrated sink, marble benchtops, an undermount tub and an open shower.

This Waukesha bathroom remodel was unique because the homeowner needed wheelchair accessibility. We designed a beautiful master bathroom and met the client’s ADA bathroom requirements.
Original Space
The old bathroom layout was not functional or safe. The client could not get in and out of the shower or maneuver around the vanity or toilet. The goal of this project was ADA accessibility.
ADA Bathroom Requirements
All elements of this bathroom and shower were discussed and planned. Every element of this Waukesha master bathroom is designed to meet the unique needs of the client. Designing an ADA bathroom requires thoughtful consideration of showering needs.
Open Floor Plan – A more open floor plan allows for the rotation of the wheelchair. A 5-foot turning radius allows the wheelchair full access to the space.
Doorways – Sliding barn doors open with minimal force. The doorways are 36” to accommodate a wheelchair.
Curbless Shower – To create an ADA shower, we raised the sub floor level in the bedroom. There is a small rise at the bedroom door and the bathroom door. There is a seamless transition to the shower from the bathroom tile floor.
Grab Bars – Decorative grab bars were installed in the shower, next to the toilet and next to the sink (towel bar).
Handheld Showerhead – The handheld Delta Palm Shower slips over the hand for easy showering.
Shower Shelves – The shower storage shelves are minimalistic and function as handhold points.
Non-Slip Surface – Small herringbone ceramic tile on the shower floor prevents slipping.
ADA Vanity – We designed and installed a wheelchair accessible bathroom vanity. It has clearance under the cabinet and insulated pipes.
Lever Faucet – The faucet is offset so the client could reach it easier. We installed a lever operated faucet that is easy to turn on/off.
Integrated Counter/Sink – The solid surface counter and sink is durable and easy to clean.
ADA Toilet – The client requested a bidet toilet with a self opening and closing lid. ADA bathroom requirements for toilets specify a taller height and more clearance.
Heated Floors – WarmlyYours heated floors add comfort to this beautiful space.
Linen Cabinet – A custom linen cabinet stores the homeowners towels and toiletries.
Style
The design of this bathroom is light and airy with neutral tile and simple patterns. The cabinetry matches the existing oak woodwork throughout the home.
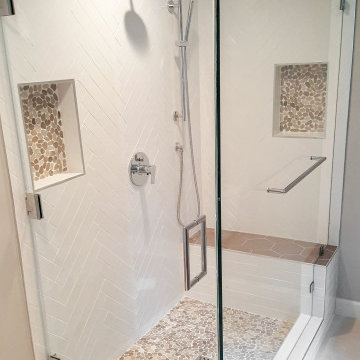
Clean and airy master bathroom in woodland hills
Mid-sized modern master bathroom in Los Angeles with open cabinets, light wood cabinets, a freestanding tub, an alcove shower, a two-piece toilet, white tile, subway tile, grey walls, porcelain floors, an undermount sink, marble benchtops, white floor, a hinged shower door, white benchtops, a shower seat, a double vanity, a freestanding vanity and timber.
Mid-sized modern master bathroom in Los Angeles with open cabinets, light wood cabinets, a freestanding tub, an alcove shower, a two-piece toilet, white tile, subway tile, grey walls, porcelain floors, an undermount sink, marble benchtops, white floor, a hinged shower door, white benchtops, a shower seat, a double vanity, a freestanding vanity and timber.
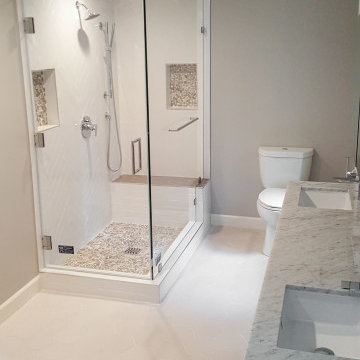
Clean and airy master bathroom in woodland hills
Inspiration for a mid-sized modern master bathroom in Los Angeles with open cabinets, light wood cabinets, a freestanding tub, an alcove shower, a two-piece toilet, white tile, subway tile, grey walls, porcelain floors, an undermount sink, marble benchtops, white floor, a hinged shower door, white benchtops, a shower seat, a double vanity, a freestanding vanity and timber.
Inspiration for a mid-sized modern master bathroom in Los Angeles with open cabinets, light wood cabinets, a freestanding tub, an alcove shower, a two-piece toilet, white tile, subway tile, grey walls, porcelain floors, an undermount sink, marble benchtops, white floor, a hinged shower door, white benchtops, a shower seat, a double vanity, a freestanding vanity and timber.
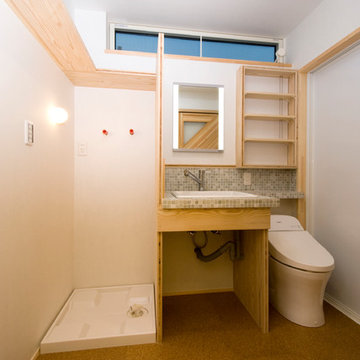
浴室は寝室のある1階に設置。この場所は寝室からのアクセスのみで家族しか使わないため、一つの空間にトイレ、洗面、洗濯機を入れて小さい空間を有効に使った。床はタイルで足触りも良く、洗面前はモザイクタイルのアクセントを入れた。
Takahashi Photo Studio
Photo of a small country master bathroom in Tokyo with open cabinets, light wood cabinets, a japanese tub, a curbless shower, a one-piece toilet, white tile, mosaic tile, white walls, cork floors, a drop-in sink, tile benchtops and beige floor.
Photo of a small country master bathroom in Tokyo with open cabinets, light wood cabinets, a japanese tub, a curbless shower, a one-piece toilet, white tile, mosaic tile, white walls, cork floors, a drop-in sink, tile benchtops and beige floor.
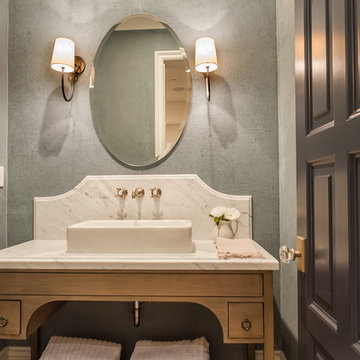
Photo of a mid-sized country 3/4 bathroom in Los Angeles with open cabinets, light wood cabinets, blue walls, a vessel sink, marble benchtops, brown floor, white benchtops and light hardwood floors.
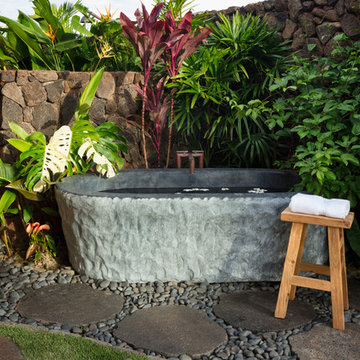
This outdoor bathtub is the perfect tropical escape. The large natural stone tub is nestled into the tropical landscaping at the back of the his and her's outdoor showers, and carefully tucked between the two rock walls dividing the showers from the main back yard. Loose flowers float in the tub and a simple teak stool holds a fresh white towel. The black pebble pathway lined with puka pavers leads back to the showers and Master bathroom beyond.
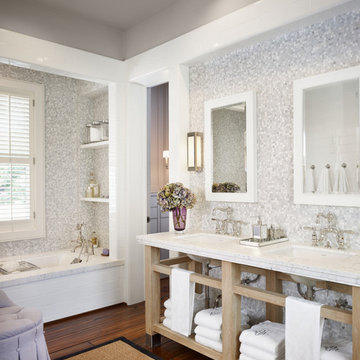
Casey Dunn Photography
This is an example of a large country master bathroom in Houston with gray tile, white tile, mosaic tile, dark hardwood floors, an undermount sink, open cabinets, light wood cabinets, an alcove tub, grey walls and marble benchtops.
This is an example of a large country master bathroom in Houston with gray tile, white tile, mosaic tile, dark hardwood floors, an undermount sink, open cabinets, light wood cabinets, an alcove tub, grey walls and marble benchtops.
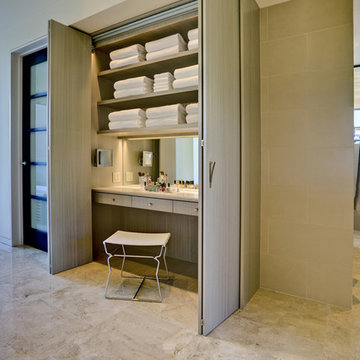
Our client initially asked us to assist with selecting materials and designing a guest bath for their new Tucson home. Our scope of work progressively expanded into interior architecture and detailing, including the kitchen, baths, fireplaces, stair, custom millwork, doors, guardrails, and lighting for the residence – essentially everything except the furniture. The home is loosely defined by a series of thick, parallel walls supporting planar roof elements floating above the desert floor. Our approach was to not only reinforce the general intentions of the architecture but to more clearly articulate its meaning. We began by adopting a limited palette of desert neutrals, providing continuity to the uniquely differentiated spaces. Much of the detailing shares a common vocabulary, while numerous objects (such as the elements of the master bath – each operating on their own terms) coalesce comfortably in the rich compositional language.
Photo Credit: William Lesch
Bathroom Design Ideas with Open Cabinets and Light Wood Cabinets
2

