Bathroom Design Ideas with Open Cabinets and Marble Benchtops
Refine by:
Budget
Sort by:Popular Today
1 - 20 of 2,135 photos
Item 1 of 3

Photo of a large transitional 3/4 bathroom in Phoenix with open cabinets, brown cabinets, a one-piece toilet, white tile, white walls, cement tiles, an undermount sink, marble benchtops, black floor, white benchtops, an enclosed toilet, a single vanity, a freestanding vanity, recessed and panelled walls.
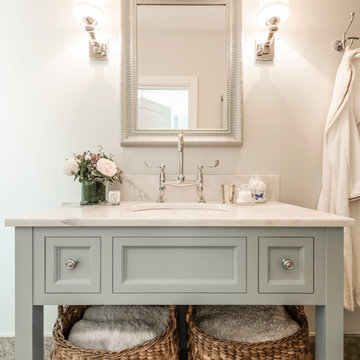
We put in an extra bathroom with the extension. We designed this vanity unit, which was custom made, and added in large baskets to hold towels and linens. We love using wall lights in bathrooms to add some warmth and charm.

Transitional powder room in Grand Rapids with open cabinets, an undermount sink, marble benchtops, multi-coloured benchtops, a floating vanity and wallpaper.
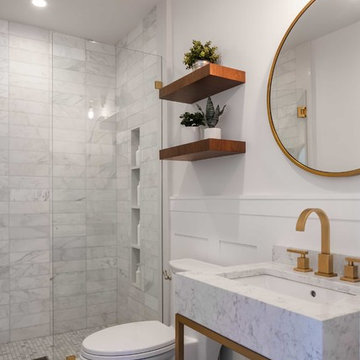
This 80's style Mediterranean Revival house was modernized to fit the needs of a bustling family. The home was updated from a choppy and enclosed layout to an open concept, creating connectivity for the whole family. A combination of modern styles and cozy elements makes the space feel open and inviting.
Photos By: Paul Vu
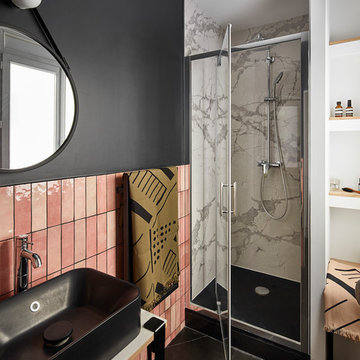
This is an example of a small contemporary 3/4 bathroom in Paris with open cabinets, an alcove shower, pink tile, terra-cotta tile, black walls, ceramic floors, marble benchtops, black floor, a hinged shower door, white benchtops and a vessel sink.
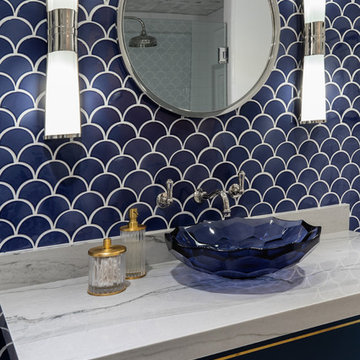
Inspiration for a small modern 3/4 bathroom in San Diego with open cabinets, blue cabinets, an alcove shower, white tile, ceramic tile, marble floors, an integrated sink, marble benchtops, black floor, a hinged shower door and white benchtops.
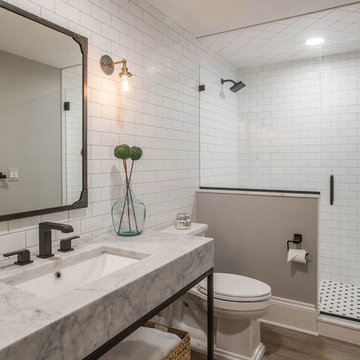
This industrial style bathroom was part of an entire basement renovation. This bathroom not only accommodates family and friends for game days but also has an oversized shower for overnight guests. White subway tile, restoration fixtures, and a chunky steel and marble vanity complement the urban styling in the adjacent rooms.
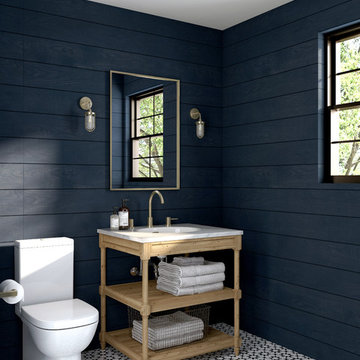
Country bathroom in Miami with open cabinets, light wood cabinets, blue walls, ceramic floors, marble benchtops, multi-coloured floor and white benchtops.
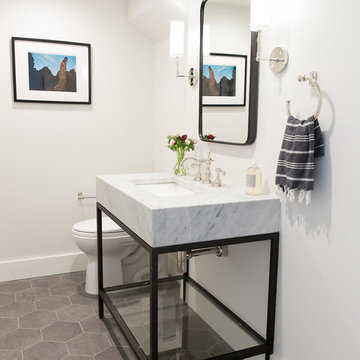
Photo by Megan Caudill
Transitional powder room in San Francisco with open cabinets, black cabinets, white walls, porcelain floors, an undermount sink, marble benchtops and grey floor.
Transitional powder room in San Francisco with open cabinets, black cabinets, white walls, porcelain floors, an undermount sink, marble benchtops and grey floor.
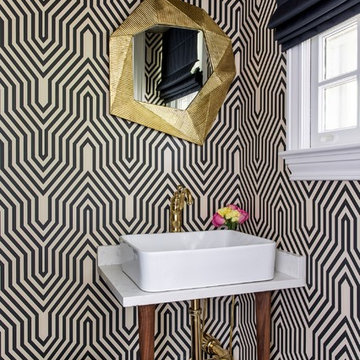
Design ideas for a mid-sized transitional powder room in New York with multi-coloured walls, white benchtops, open cabinets, dark hardwood floors, a console sink, marble benchtops and brown floor.
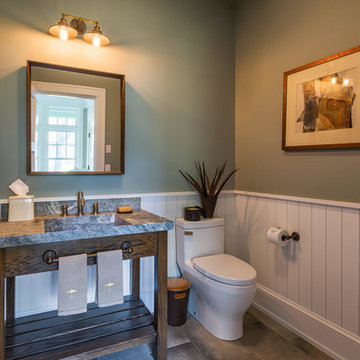
Gary Hall
This is an example of a mid-sized country powder room in Burlington with open cabinets, medium wood cabinets, a one-piece toilet, green walls, porcelain floors, an integrated sink, marble benchtops and brown floor.
This is an example of a mid-sized country powder room in Burlington with open cabinets, medium wood cabinets, a one-piece toilet, green walls, porcelain floors, an integrated sink, marble benchtops and brown floor.
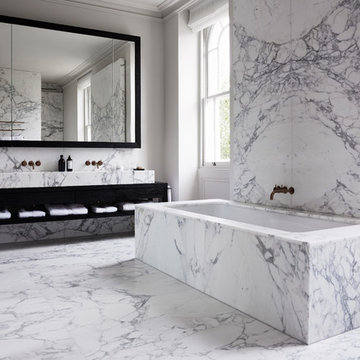
Inspiration for a large contemporary master bathroom in London with marble, marble floors, marble benchtops, grey walls, open cabinets, black cabinets and an undermount tub.
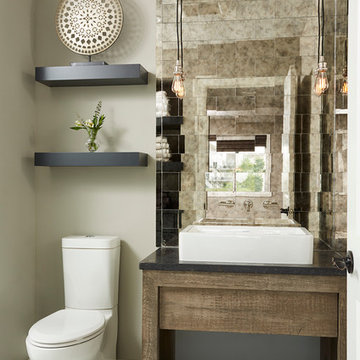
Photo of a small transitional powder room in Minneapolis with grey walls, ceramic floors, marble benchtops, dark wood cabinets, a two-piece toilet, mirror tile, a vessel sink, open cabinets, white tile, beige tile, black tile and white floor.
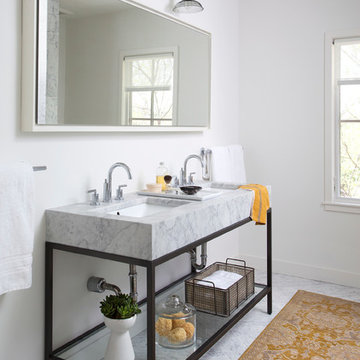
Photo by Ryann Ford
Inspiration for a country master bathroom in Austin with open cabinets, marble benchtops, marble floors, an undermount sink and white walls.
Inspiration for a country master bathroom in Austin with open cabinets, marble benchtops, marble floors, an undermount sink and white walls.
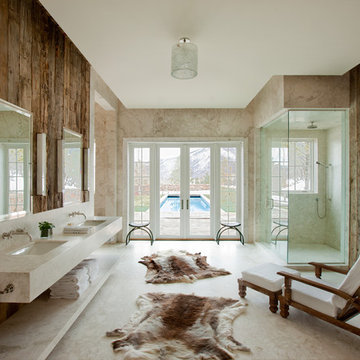
Frank de Biasi Interiors
Design ideas for a large country master bathroom in Denver with an undermount sink, open cabinets, marble benchtops, a corner shower, beige walls and marble floors.
Design ideas for a large country master bathroom in Denver with an undermount sink, open cabinets, marble benchtops, a corner shower, beige walls and marble floors.
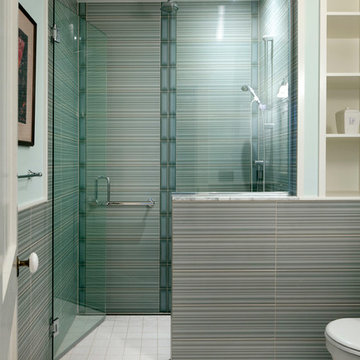
Greg Premru
Photo of a mid-sized contemporary bathroom in Boston with a curbless shower, open cabinets, white cabinets, blue tile, porcelain tile, green walls, porcelain floors and marble benchtops.
Photo of a mid-sized contemporary bathroom in Boston with a curbless shower, open cabinets, white cabinets, blue tile, porcelain tile, green walls, porcelain floors and marble benchtops.
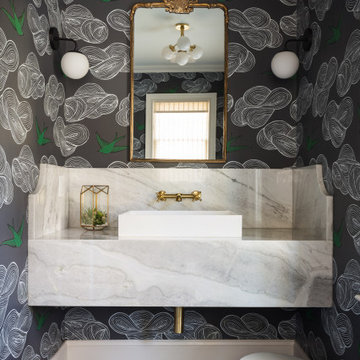
Photo of a small modern powder room in New York with open cabinets, a two-piece toilet, multi-coloured walls, slate floors, a vessel sink, marble benchtops, black floor and white benchtops.
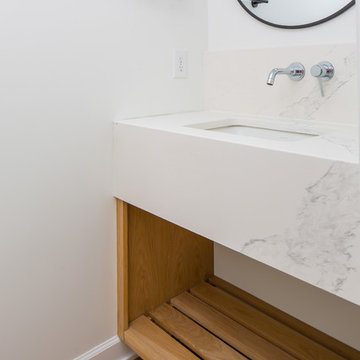
This renovation consisted of a complete kitchen and master bathroom remodel, powder room remodel, addition of secondary bathroom, laundry relocate, office and mudroom addition, fireplace surround, stairwell upgrade, floor refinish, and additional custom features throughout.
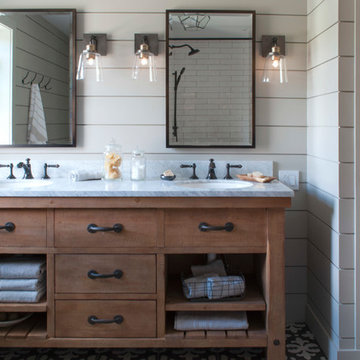
This stylish update for a family bathroom in a Vermont country house involved a complete reconfiguration of the layout to allow for a built-in linen closet, a 42" wide soaking tub/shower and a double vanity. The reclaimed pine vanity and iron hardware play off the patterned tile floor and ship lap walls for a contemporary eclectic mix.
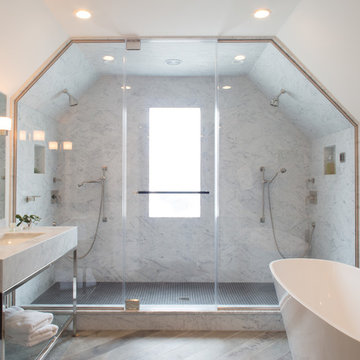
Meredith Heuer
This is an example of a large transitional master bathroom in New York with open cabinets, white cabinets, a freestanding tub, a double shower, gray tile, marble, white walls, medium hardwood floors, a console sink, marble benchtops, brown floor and a hinged shower door.
This is an example of a large transitional master bathroom in New York with open cabinets, white cabinets, a freestanding tub, a double shower, gray tile, marble, white walls, medium hardwood floors, a console sink, marble benchtops, brown floor and a hinged shower door.
Bathroom Design Ideas with Open Cabinets and Marble Benchtops
1

