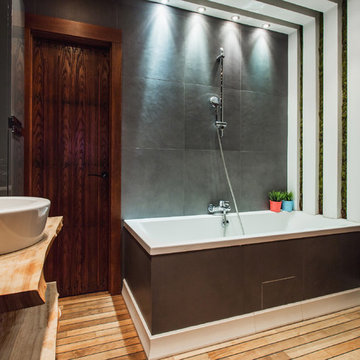Bathroom Design Ideas with Open Cabinets and Painted Wood Floors
Refine by:
Budget
Sort by:Popular Today
21 - 40 of 61 photos
Item 1 of 3
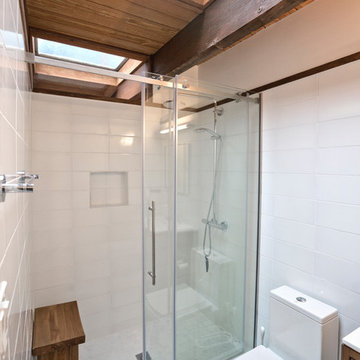
Ken Wyner
Mid-sized midcentury master bathroom in DC Metro with open cabinets, white cabinets, a two-piece toilet, ceramic tile, white walls, painted wood floors, quartzite benchtops, multi-coloured floor, a sliding shower screen, white benchtops, an alcove shower, white tile and a drop-in sink.
Mid-sized midcentury master bathroom in DC Metro with open cabinets, white cabinets, a two-piece toilet, ceramic tile, white walls, painted wood floors, quartzite benchtops, multi-coloured floor, a sliding shower screen, white benchtops, an alcove shower, white tile and a drop-in sink.
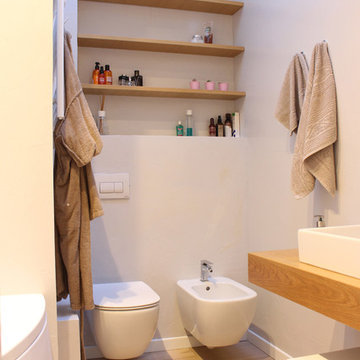
This is an example of a mid-sized contemporary master bathroom in Milan with open cabinets, light wood cabinets, a corner tub, a wall-mount toilet, grey walls, painted wood floors, a trough sink and wood benchtops.
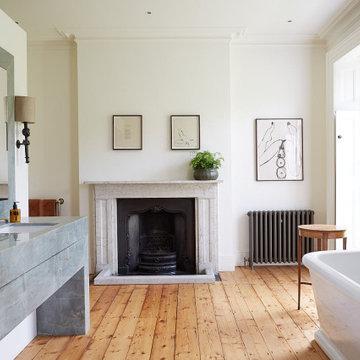
open plan bathroom, reclaimed floor boards and green marble vanity.
This is an example of an expansive contemporary kids bathroom in Sussex with open cabinets, a freestanding tub, a curbless shower, a wall-mount toilet, white tile, marble, white walls, painted wood floors, an integrated sink, marble benchtops, beige floor, an open shower and green benchtops.
This is an example of an expansive contemporary kids bathroom in Sussex with open cabinets, a freestanding tub, a curbless shower, a wall-mount toilet, white tile, marble, white walls, painted wood floors, an integrated sink, marble benchtops, beige floor, an open shower and green benchtops.
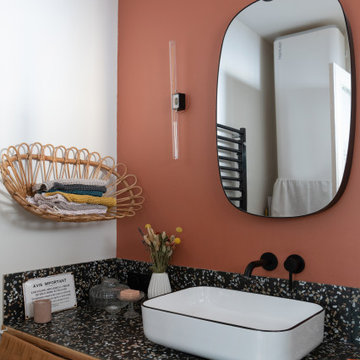
La salle de bains des enfants - Dynamique, joyeuse et colorée ❤️
On ose les couleurs fortes soulignées ici par la robinetterie noire.
Conception : Sur Mesure - Lauranne Fulchiron
Crédits photos : Sabine Serrad
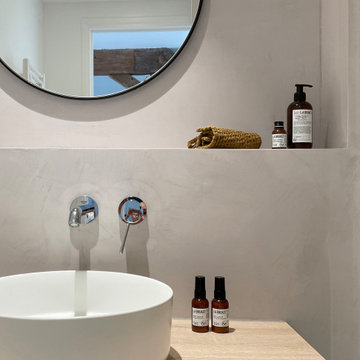
MISSION: Les habitants du lieu ont souhaité restructurer les étages de leur maison pour les adapter à leur nouveau mode de vie, avec des enfants plus grands et de plus en plus créatifs.
Une partie de la mission a consisté à transformer, au deuxième étage, la grande chambre avec mezzanine qui était partagée par les deux enfants, en trois nouveaux espaces : deux chambres aux volumes atypiques indépendantes l’une de l’autre et une salle d’eau.
Ici, zoom sur la salle d'eau avec ses lignes épurées pour une ambiance minimale et douce.
Plan en stratifié chêne clair, vasque et miroirs ronds, mitigeur mural et enduit béton ciré gris clair.
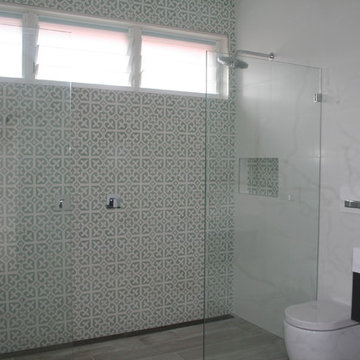
Bedroom to Master bathroom configuration. Double showerheads & frameless showerscreens. Recessed soapboxes. Floor hung toilet. Encasutic tiles shower wall & timber floor tiles. Pic by Natasha Swingler
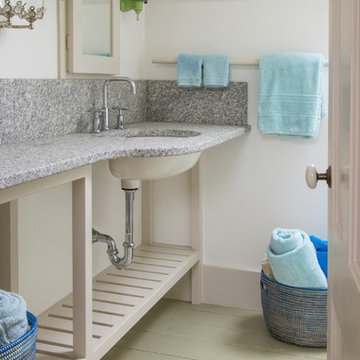
Local granite for counter has flamed or "leathered" finish; open shelving below. Towel bar is painted pole.
Design ideas for a mid-sized country kids bathroom in Portland with an undermount sink, granite benchtops, a corner shower, a two-piece toilet, open cabinets, grey cabinets, white tile, ceramic tile, white walls and painted wood floors.
Design ideas for a mid-sized country kids bathroom in Portland with an undermount sink, granite benchtops, a corner shower, a two-piece toilet, open cabinets, grey cabinets, white tile, ceramic tile, white walls and painted wood floors.
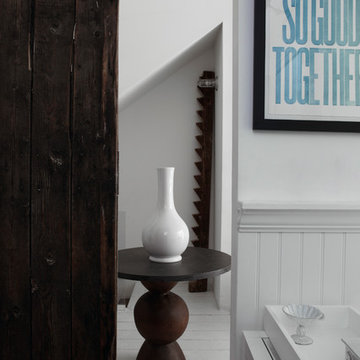
Graham Atkins-Hughes
Photo of a small beach style kids bathroom in New York with open cabinets, white cabinets, an open shower, a wall-mount toilet, white walls, painted wood floors, a console sink, white floor, a hinged shower door and white benchtops.
Photo of a small beach style kids bathroom in New York with open cabinets, white cabinets, an open shower, a wall-mount toilet, white walls, painted wood floors, a console sink, white floor, a hinged shower door and white benchtops.
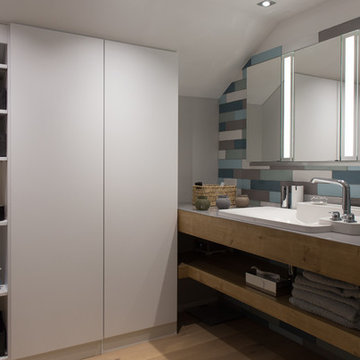
Frank Rohr
This is an example of a large contemporary 3/4 bathroom in Frankfurt with open cabinets, white cabinets, a curbless shower, a two-piece toilet, multi-coloured tile, ceramic tile, multi-coloured walls, painted wood floors, a vessel sink, glass benchtops, brown floor and a hinged shower door.
This is an example of a large contemporary 3/4 bathroom in Frankfurt with open cabinets, white cabinets, a curbless shower, a two-piece toilet, multi-coloured tile, ceramic tile, multi-coloured walls, painted wood floors, a vessel sink, glass benchtops, brown floor and a hinged shower door.
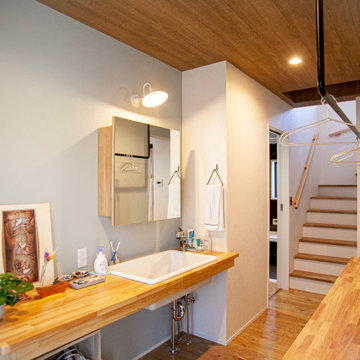
洗面所
Mid-sized contemporary powder room in Other with open cabinets, white cabinets, painted wood floors, a drop-in sink, a built-in vanity, wallpaper and wallpaper.
Mid-sized contemporary powder room in Other with open cabinets, white cabinets, painted wood floors, a drop-in sink, a built-in vanity, wallpaper and wallpaper.
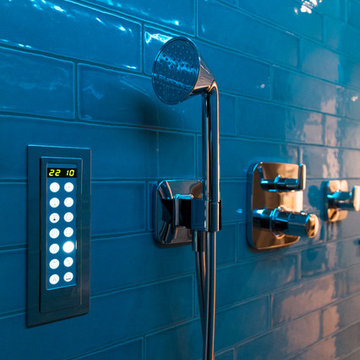
Frank Rohr
Large contemporary 3/4 bathroom in Frankfurt with open cabinets, white cabinets, a curbless shower, a two-piece toilet, multi-coloured tile, ceramic tile, multi-coloured walls, painted wood floors, a vessel sink, glass benchtops, brown floor and a hinged shower door.
Large contemporary 3/4 bathroom in Frankfurt with open cabinets, white cabinets, a curbless shower, a two-piece toilet, multi-coloured tile, ceramic tile, multi-coloured walls, painted wood floors, a vessel sink, glass benchtops, brown floor and a hinged shower door.
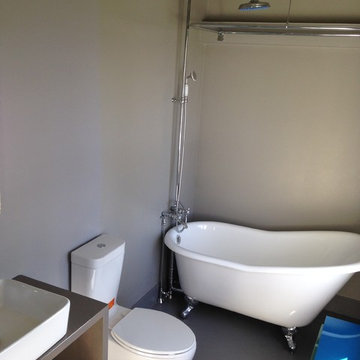
Fixtures are in and in need of some touch up paint.
Marc Carrillo - Designer/Builder
Tight Lines Construction Inc
Design ideas for a mid-sized traditional master bathroom in San Francisco with open cabinets, grey cabinets, a claw-foot tub, a shower/bathtub combo, a two-piece toilet, white tile, grey walls, painted wood floors, a vessel sink and wood benchtops.
Design ideas for a mid-sized traditional master bathroom in San Francisco with open cabinets, grey cabinets, a claw-foot tub, a shower/bathtub combo, a two-piece toilet, white tile, grey walls, painted wood floors, a vessel sink and wood benchtops.
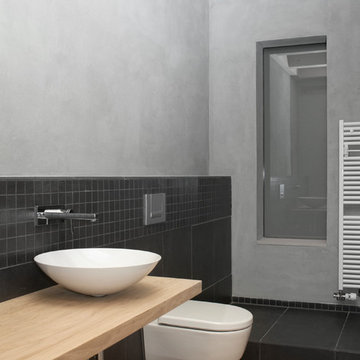
© Anja Schori I www.schori-photography.com
This is an example of an industrial bathroom in Berlin with open cabinets, a curbless shower, a wall-mount toilet, black tile, ceramic tile, grey walls, painted wood floors, a vessel sink and stainless steel benchtops.
This is an example of an industrial bathroom in Berlin with open cabinets, a curbless shower, a wall-mount toilet, black tile, ceramic tile, grey walls, painted wood floors, a vessel sink and stainless steel benchtops.
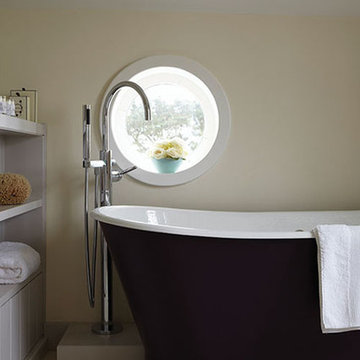
This is an example of a mid-sized bathroom in San Diego with open cabinets, grey cabinets, a freestanding tub, beige walls and painted wood floors.
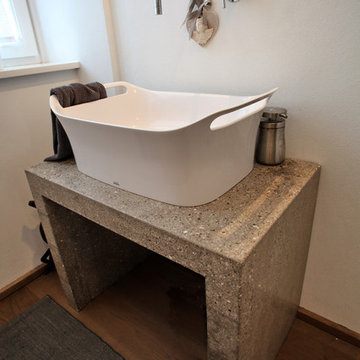
Luca Pedrotti
This is an example of a contemporary powder room in Other with open cabinets, white tile, white walls, painted wood floors, a vessel sink, concrete benchtops and brown floor.
This is an example of a contemporary powder room in Other with open cabinets, white tile, white walls, painted wood floors, a vessel sink, concrete benchtops and brown floor.
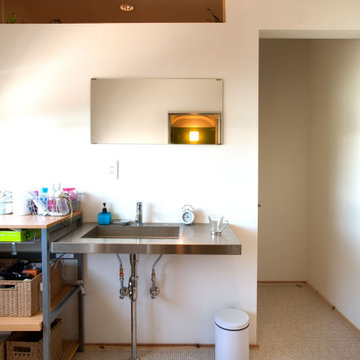
床はクッションフロアですが、タイル柄を使うことで清潔感が増します。
洗面台はクールでスタイリッシュ。サンワカンパニーのSUSカリッサ900を使用しています。
Mid-sized beach style powder room in Other with open cabinets, grey cabinets, white walls, painted wood floors, an integrated sink, stainless steel benchtops, brown floor, grey benchtops, a freestanding vanity, wallpaper and wallpaper.
Mid-sized beach style powder room in Other with open cabinets, grey cabinets, white walls, painted wood floors, an integrated sink, stainless steel benchtops, brown floor, grey benchtops, a freestanding vanity, wallpaper and wallpaper.
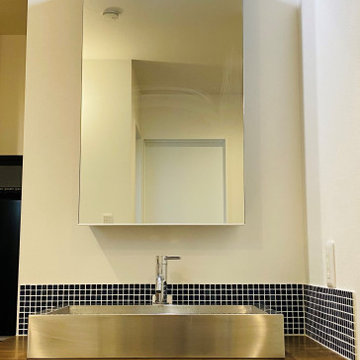
一階の洗面台と同じブルーのタイルがアクセント。
Inspiration for a modern powder room in Other with open cabinets, blue tile, porcelain tile, white walls, painted wood floors, a vessel sink, stainless steel benchtops, brown floor, brown benchtops, a built-in vanity, wallpaper and wallpaper.
Inspiration for a modern powder room in Other with open cabinets, blue tile, porcelain tile, white walls, painted wood floors, a vessel sink, stainless steel benchtops, brown floor, brown benchtops, a built-in vanity, wallpaper and wallpaper.
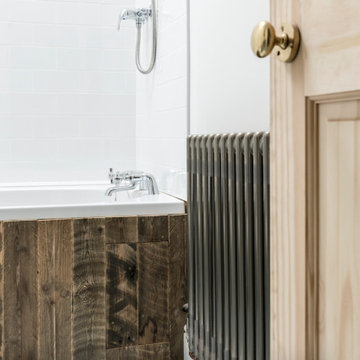
The family bathroom in this stunning extended three bedroom family home that has undergone full and sympathetic renovation keeping in tact the character and charm of a Victorian style property, together with a modern high end finish. See more of our work here: https://www.ihinteriors.co.uk
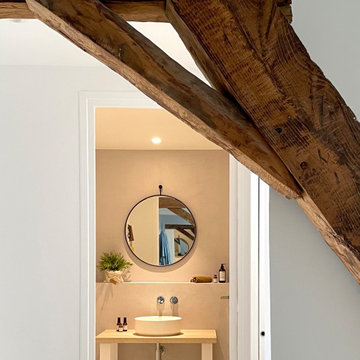
MISSION: Les habitants du lieu ont souhaité restructurer les étages de leur maison pour les adapter à leur nouveau mode de vie, avec des enfants plus grands et de plus en plus créatifs.
Une partie de la mission a consisté à transformer, au deuxième étage, la grande chambre avec mezzanine qui était partagée par les deux enfants, en trois nouveaux espaces : deux chambres aux volumes atypiques indépendantes l’une de l’autre et une salle d’eau.
Ici, vue de la salle d'eau depuis le palier, avec ses lignes épurées pour une ambiance minimale et douce.
Plan en stratifié chêne clair monté sur des pieds en acier blancs (Ripaton), vasque et miroirs ronds, mitigeur mural et enduit béton ciré gris clair. La douche et les niches de rangement prennent place dans un renfoncement sur la droite.
Bathroom Design Ideas with Open Cabinets and Painted Wood Floors
2


