Bathroom Design Ideas with Open Cabinets and Porcelain Floors
Refine by:
Budget
Sort by:Popular Today
101 - 120 of 2,926 photos
Item 1 of 3
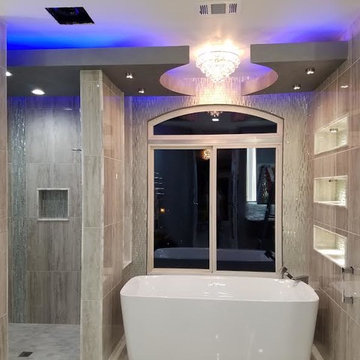
This is an example of a mid-sized contemporary master bathroom in Other with open cabinets, grey cabinets, a freestanding tub, an open shower, a two-piece toilet, gray tile, porcelain tile, grey walls, porcelain floors, an integrated sink and engineered quartz benchtops.
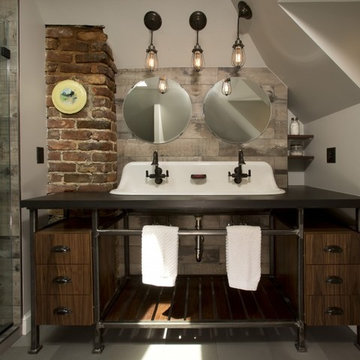
Four Brothers LLC
Design ideas for a large industrial master bathroom in DC Metro with a trough sink, dark wood cabinets, solid surface benchtops, gray tile, porcelain tile, grey walls, porcelain floors, open cabinets, an open shower, a two-piece toilet, grey floor and a hinged shower door.
Design ideas for a large industrial master bathroom in DC Metro with a trough sink, dark wood cabinets, solid surface benchtops, gray tile, porcelain tile, grey walls, porcelain floors, open cabinets, an open shower, a two-piece toilet, grey floor and a hinged shower door.
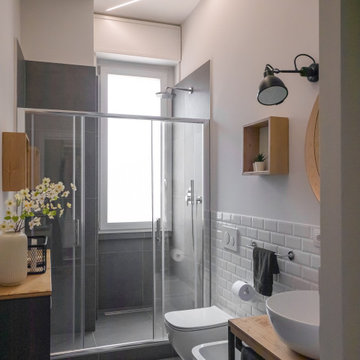
Liadesign
Mid-sized industrial 3/4 bathroom in Milan with open cabinets, light wood cabinets, an alcove shower, a two-piece toilet, white tile, porcelain tile, grey walls, porcelain floors, a vessel sink, wood benchtops, grey floor, a sliding shower screen, a single vanity, a freestanding vanity and recessed.
Mid-sized industrial 3/4 bathroom in Milan with open cabinets, light wood cabinets, an alcove shower, a two-piece toilet, white tile, porcelain tile, grey walls, porcelain floors, a vessel sink, wood benchtops, grey floor, a sliding shower screen, a single vanity, a freestanding vanity and recessed.
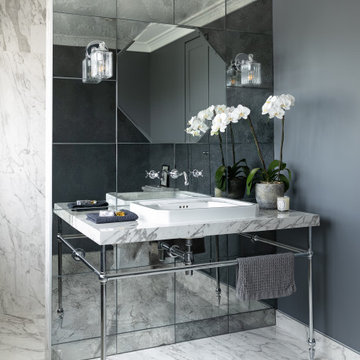
Inspiration for a mid-sized transitional master bathroom in Auckland with open cabinets, white cabinets, an alcove shower, gray tile, mirror tile, grey walls, porcelain floors, a vessel sink, tile benchtops, white floor, an open shower, white benchtops, a niche, a single vanity and a floating vanity.
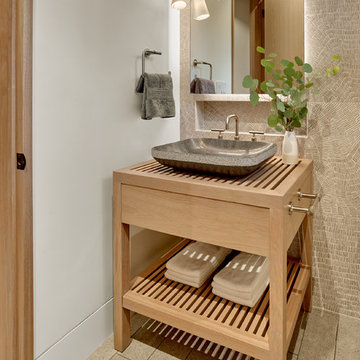
Cesar Rubio
Inspiration for a mid-sized scandinavian bathroom in San Francisco with open cabinets, a two-piece toilet, multi-coloured tile, porcelain tile, white walls, porcelain floors, a vessel sink, wood benchtops and grey floor.
Inspiration for a mid-sized scandinavian bathroom in San Francisco with open cabinets, a two-piece toilet, multi-coloured tile, porcelain tile, white walls, porcelain floors, a vessel sink, wood benchtops and grey floor.
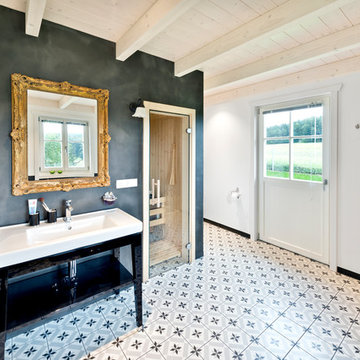
sebastian kolm architekturfotografie
Photo of a mid-sized country 3/4 bathroom in Nuremberg with a drop-in tub, a curbless shower, a wall-mount toilet, grey walls, porcelain floors, a vessel sink, grey floor, an open shower, open cabinets and solid surface benchtops.
Photo of a mid-sized country 3/4 bathroom in Nuremberg with a drop-in tub, a curbless shower, a wall-mount toilet, grey walls, porcelain floors, a vessel sink, grey floor, an open shower, open cabinets and solid surface benchtops.
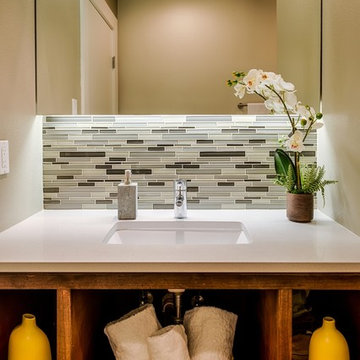
Bee Creek Photography,
Transformation of a plain vanilla, dated bathroom into a work of art full of 'aha' touches with seamless function and modern elegance.
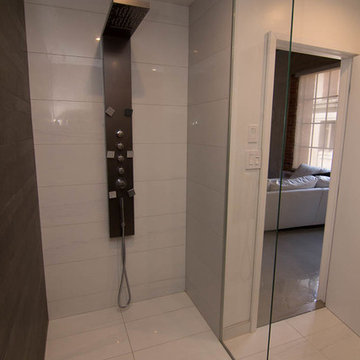
Hugo Sanchez
Photo of a mid-sized modern master bathroom in Montreal with a vessel sink, open cabinets, a curbless shower, a one-piece toilet, white tile, porcelain tile, white walls and porcelain floors.
Photo of a mid-sized modern master bathroom in Montreal with a vessel sink, open cabinets, a curbless shower, a one-piece toilet, white tile, porcelain tile, white walls and porcelain floors.
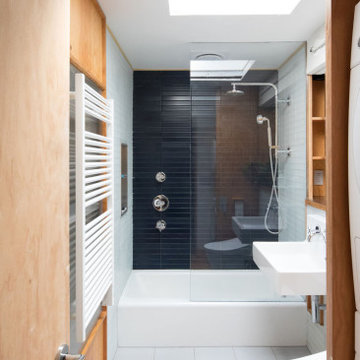
Bathroom renovation
Design ideas for a small modern bathroom in New York with open cabinets, white cabinets, an alcove tub, a shower/bathtub combo, a one-piece toilet, blue tile, glass tile, blue walls, porcelain floors, a wall-mount sink, grey floor, an open shower, a laundry, a single vanity and a floating vanity.
Design ideas for a small modern bathroom in New York with open cabinets, white cabinets, an alcove tub, a shower/bathtub combo, a one-piece toilet, blue tile, glass tile, blue walls, porcelain floors, a wall-mount sink, grey floor, an open shower, a laundry, a single vanity and a floating vanity.
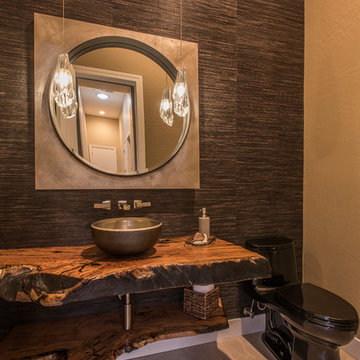
This is an example of a mid-sized contemporary bathroom in Phoenix with open cabinets, brown walls, porcelain floors, a vessel sink, wood benchtops, beige floor and brown benchtops.
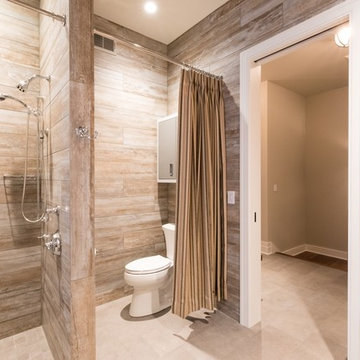
This unique bathroom is accessed by the Mud Room and the secondary front entry. It is a the place to clean up when coming in from the farm!
Photos by Katie Basil Photography
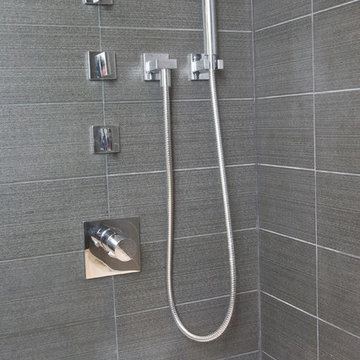
Design ideas for a small contemporary master bathroom in New York with open cabinets, medium wood cabinets, an undermount tub, a shower/bathtub combo, a two-piece toilet, gray tile, porcelain tile, white walls, porcelain floors, a vessel sink and engineered quartz benchtops.
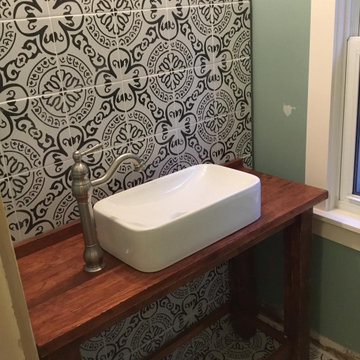
A small half bath now feels roomy with this custom built, open style, and distressed vanity. The bold patterned porcelain tile is set on the floor and up the entire sink wall. Radiant floor heating warms this cozy space.
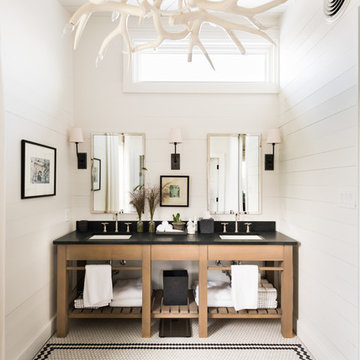
Mid-sized country master bathroom in Dallas with open cabinets, white walls, porcelain floors, an undermount sink, solid surface benchtops, multi-coloured floor, black benchtops, brown cabinets and a two-piece toilet.
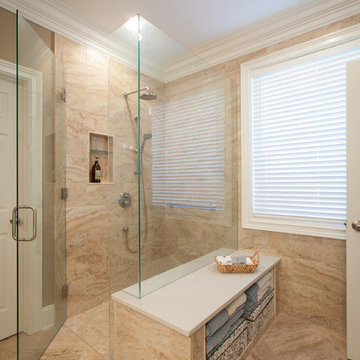
I was brought in on this Master Bathroom project to help design the floor-plan and select the materials. We started out by moving the location of the bathroom door (not pictured). Moving the door allowed the areas where the vanities are located, to have better use. I then selected this porcelain tile for the flooring and walls. We eliminated the curb from this shower and had a custom shower enclosure made. These glass doors are just about 8' high. I wanted to keep the crown molding that was already in the bathroom, so we ran the wall tile to the bottom of the crown molding. The custom built storage bench really makes the space beautiful. Photography by Mark Bealer @ Studio 66, LLC

This Waukesha bathroom remodel was unique because the homeowner needed wheelchair accessibility. We designed a beautiful master bathroom and met the client’s ADA bathroom requirements.
Original Space
The old bathroom layout was not functional or safe. The client could not get in and out of the shower or maneuver around the vanity or toilet. The goal of this project was ADA accessibility.
ADA Bathroom Requirements
All elements of this bathroom and shower were discussed and planned. Every element of this Waukesha master bathroom is designed to meet the unique needs of the client. Designing an ADA bathroom requires thoughtful consideration of showering needs.
Open Floor Plan – A more open floor plan allows for the rotation of the wheelchair. A 5-foot turning radius allows the wheelchair full access to the space.
Doorways – Sliding barn doors open with minimal force. The doorways are 36” to accommodate a wheelchair.
Curbless Shower – To create an ADA shower, we raised the sub floor level in the bedroom. There is a small rise at the bedroom door and the bathroom door. There is a seamless transition to the shower from the bathroom tile floor.
Grab Bars – Decorative grab bars were installed in the shower, next to the toilet and next to the sink (towel bar).
Handheld Showerhead – The handheld Delta Palm Shower slips over the hand for easy showering.
Shower Shelves – The shower storage shelves are minimalistic and function as handhold points.
Non-Slip Surface – Small herringbone ceramic tile on the shower floor prevents slipping.
ADA Vanity – We designed and installed a wheelchair accessible bathroom vanity. It has clearance under the cabinet and insulated pipes.
Lever Faucet – The faucet is offset so the client could reach it easier. We installed a lever operated faucet that is easy to turn on/off.
Integrated Counter/Sink – The solid surface counter and sink is durable and easy to clean.
ADA Toilet – The client requested a bidet toilet with a self opening and closing lid. ADA bathroom requirements for toilets specify a taller height and more clearance.
Heated Floors – WarmlyYours heated floors add comfort to this beautiful space.
Linen Cabinet – A custom linen cabinet stores the homeowners towels and toiletries.
Style
The design of this bathroom is light and airy with neutral tile and simple patterns. The cabinetry matches the existing oak woodwork throughout the home.
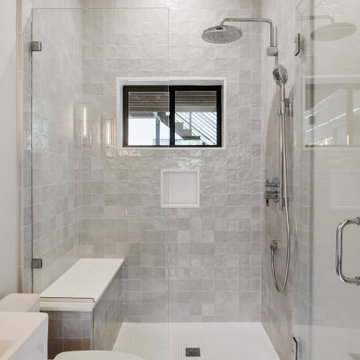
Design ideas for a mid-sized contemporary bathroom in San Francisco with open cabinets, grey cabinets, an alcove shower, a two-piece toilet, gray tile, ceramic tile, white walls, porcelain floors, an integrated sink, engineered quartz benchtops, white floor, a hinged shower door, white benchtops, a shower seat, a single vanity and a freestanding vanity.
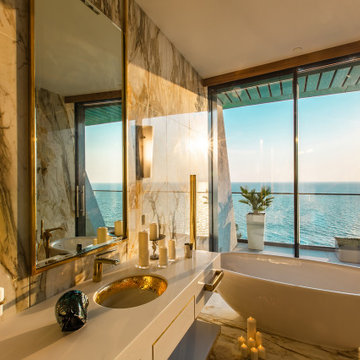
Large contemporary bathroom in Other with open cabinets, beige cabinets, a freestanding tub, beige tile, black tile, gray tile, porcelain floors, an undermount sink, multi-coloured floor and beige benchtops.
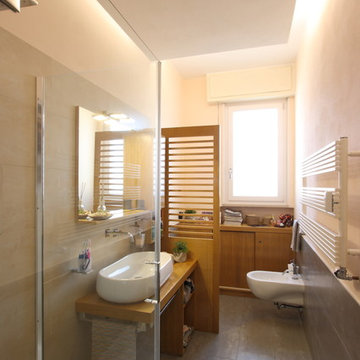
Vista dall'ingresso. Il controsoffitto nasconde l'illuminazione indiretta.
Small modern bathroom in Florence with open cabinets, light wood cabinets, a corner shower, a wall-mount toilet, gray tile, porcelain tile, porcelain floors, a vessel sink, wood benchtops, grey floor and a hinged shower door.
Small modern bathroom in Florence with open cabinets, light wood cabinets, a corner shower, a wall-mount toilet, gray tile, porcelain tile, porcelain floors, a vessel sink, wood benchtops, grey floor and a hinged shower door.
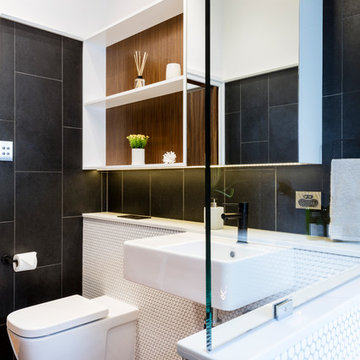
Modern Bathroom with White Penny Tiles
Small modern kids bathroom in Brisbane with open cabinets, white cabinets, an open shower, a one-piece toilet, black and white tile, porcelain tile, black walls, porcelain floors, a pedestal sink, wood benchtops, black floor and an open shower.
Small modern kids bathroom in Brisbane with open cabinets, white cabinets, an open shower, a one-piece toilet, black and white tile, porcelain tile, black walls, porcelain floors, a pedestal sink, wood benchtops, black floor and an open shower.
Bathroom Design Ideas with Open Cabinets and Porcelain Floors
6