Bathroom Design Ideas with Open Cabinets and Red Walls
Refine by:
Budget
Sort by:Popular Today
1 - 20 of 100 photos
Item 1 of 3

Smart Apartment B2 sviluppato all’interno della “Corte del Tiglio”, un progetto residenziale composto da 5 unità abitative, ciascuna dotata di giardino privato e vetrate a tutta altezza e ciascuna studiata con un proprio scenario cromatico. Le tonalità del B2 nascono dal contrasto tra il caldo e il freddo. Il rosso etrusco estremamente caldo del living viene “raffreddato” dal celeste chiarissimo di alcuni elementi. Ad unire e bilanciare il tutto interviene la sinuosità delle linee.
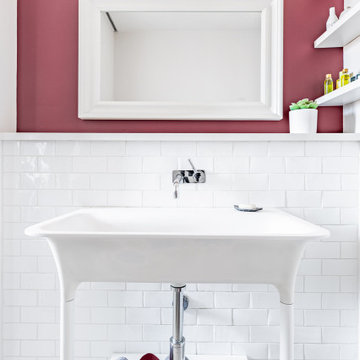
La consolle lavabo in corian con il rivestimento in piastrelle artigianali
Inspiration for a small contemporary 3/4 bathroom in Turin with open cabinets, an alcove shower, a wall-mount toilet, white tile, ceramic tile, red walls, porcelain floors, a console sink, solid surface benchtops, beige floor, a sliding shower screen, white benchtops, a single vanity, a freestanding vanity and recessed.
Inspiration for a small contemporary 3/4 bathroom in Turin with open cabinets, an alcove shower, a wall-mount toilet, white tile, ceramic tile, red walls, porcelain floors, a console sink, solid surface benchtops, beige floor, a sliding shower screen, white benchtops, a single vanity, a freestanding vanity and recessed.
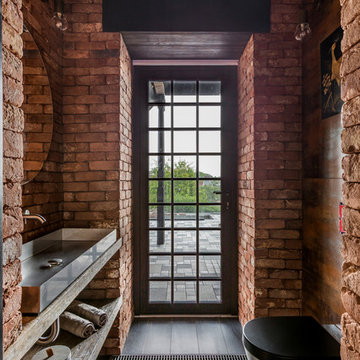
Industrial powder room in Other with a wall-mount toilet, a vessel sink, wood benchtops, black floor, open cabinets, light wood cabinets, red walls and beige benchtops.
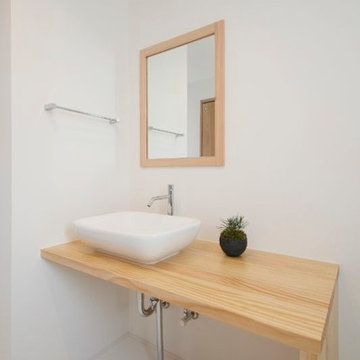
Photo of a small asian powder room in Other with open cabinets, beige cabinets, a two-piece toilet, white tile, stone tile, red walls, vinyl floors, an undermount sink, wood benchtops, white floor and beige benchtops.
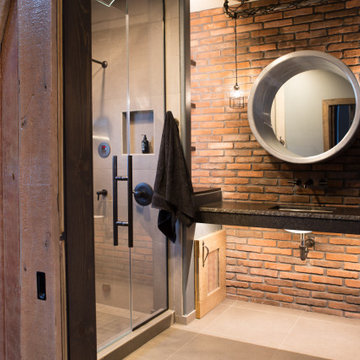
In this Cedar Rapids residence, sophistication meets bold design, seamlessly integrating dynamic accents and a vibrant palette. Every detail is meticulously planned, resulting in a captivating space that serves as a modern haven for the entire family.
The upper level is a versatile haven for relaxation, work, and rest. In the thoughtfully designed bathroom, an earthy brick accent wall adds warmth, complemented by a striking round mirror. The spacious countertop and separate shower area enhance functionality, creating a refined and inviting sanctuary.
---
Project by Wiles Design Group. Their Cedar Rapids-based design studio serves the entire Midwest, including Iowa City, Dubuque, Davenport, and Waterloo, as well as North Missouri and St. Louis.
For more about Wiles Design Group, see here: https://wilesdesigngroup.com/
To learn more about this project, see here: https://wilesdesigngroup.com/cedar-rapids-dramatic-family-home-design
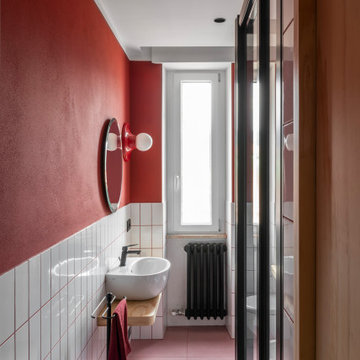
bagno con Piastrelle Vogue 10x20, fuga in rosso;
Mid-sized contemporary powder room in Venice with open cabinets, light wood cabinets, a two-piece toilet, white tile, ceramic tile, red walls, porcelain floors, a wall-mount sink, wood benchtops, pink floor and a floating vanity.
Mid-sized contemporary powder room in Venice with open cabinets, light wood cabinets, a two-piece toilet, white tile, ceramic tile, red walls, porcelain floors, a wall-mount sink, wood benchtops, pink floor and a floating vanity.
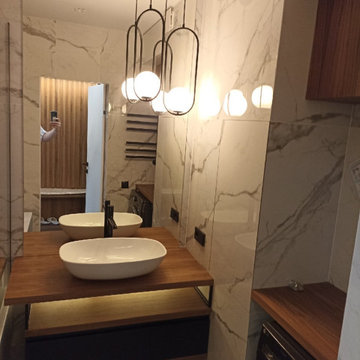
Современный ремонт однокомнатной квартиры в новостройке
Inspiration for a mid-sized contemporary master bathroom in Moscow with open cabinets, brown cabinets, an undermount tub, a shower/bathtub combo, a wall-mount toilet, brown tile, ceramic tile, red walls, ceramic floors, a vessel sink, wood benchtops, brown floor, an open shower, brown benchtops, a laundry, a single vanity and a floating vanity.
Inspiration for a mid-sized contemporary master bathroom in Moscow with open cabinets, brown cabinets, an undermount tub, a shower/bathtub combo, a wall-mount toilet, brown tile, ceramic tile, red walls, ceramic floors, a vessel sink, wood benchtops, brown floor, an open shower, brown benchtops, a laundry, a single vanity and a floating vanity.
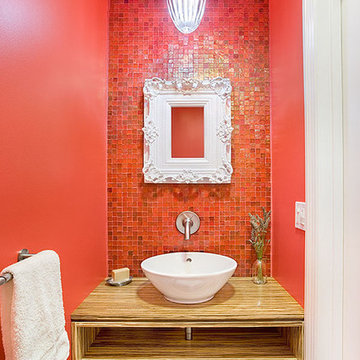
A super tiny and glam bathroom featuring recycled glass tile, custom vanity, low energy lighting, and low-VOC finishes.
Project location: Mill Valley, Bay Area California.
Design and Project Management by Re:modern
General Contractor: Geco Construction
Photography by Lucas Fladzinski
Design and Project Management by Re:modern
General Contractor: Geco Construction
Photography by Lucas Fladzinski
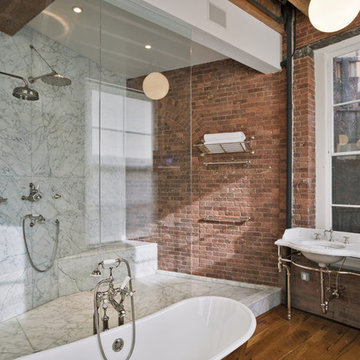
Photography by Eduard Hueber / archphoto
North and south exposures in this 3000 square foot loft in Tribeca allowed us to line the south facing wall with two guest bedrooms and a 900 sf master suite. The trapezoid shaped plan creates an exaggerated perspective as one looks through the main living space space to the kitchen. The ceilings and columns are stripped to bring the industrial space back to its most elemental state. The blackened steel canopy and blackened steel doors were designed to complement the raw wood and wrought iron columns of the stripped space. Salvaged materials such as reclaimed barn wood for the counters and reclaimed marble slabs in the master bathroom were used to enhance the industrial feel of the space.
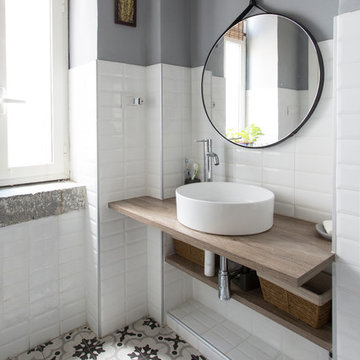
Cristina Cusani © Houzz 2019
Design ideas for a mid-sized scandinavian 3/4 bathroom in Naples with open cabinets, white tile, a vessel sink, wood benchtops, brown benchtops, medium wood cabinets, subway tile, red walls and multi-coloured floor.
Design ideas for a mid-sized scandinavian 3/4 bathroom in Naples with open cabinets, white tile, a vessel sink, wood benchtops, brown benchtops, medium wood cabinets, subway tile, red walls and multi-coloured floor.
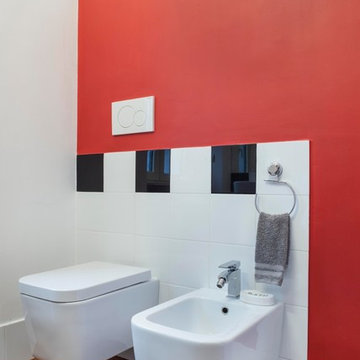
Foto stanza da bagno
Large modern bathroom in Milan with open cabinets, a corner shower, a wall-mount toilet, white tile, ceramic tile, red walls, dark hardwood floors, a trough sink, wood benchtops, brown floor, a hinged shower door and brown benchtops.
Large modern bathroom in Milan with open cabinets, a corner shower, a wall-mount toilet, white tile, ceramic tile, red walls, dark hardwood floors, a trough sink, wood benchtops, brown floor, a hinged shower door and brown benchtops.
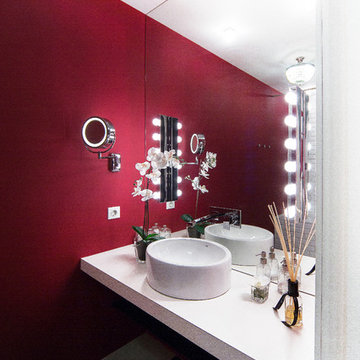
Большое зеркало в ванной зрительно расширяет пространство. Столешница с раковиной во всю стену позволяет разместить все необходимое. Зеркало с подсветкой на стене и боковые бра удобны для нанесения макияжа.
Фотограф Дмитрий Недыхалов
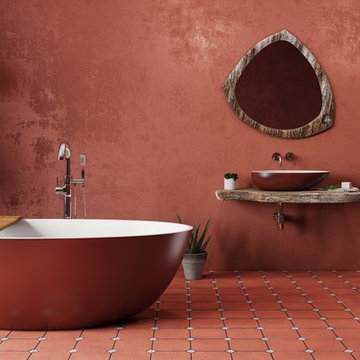
Aquatica Spoon 2 bathtub can add a sultry note of sophisticated glamour to your bathroom. Coming in Oxide red - the rare, exotic shade and bringing life to your master bathroom, this bathtub defines the color scheme of the space. This stunning new addition to the Aquatica range takes our already superb AquateX™ material into a whole new design mode, by adding a luxurious touch of Oxide Red.
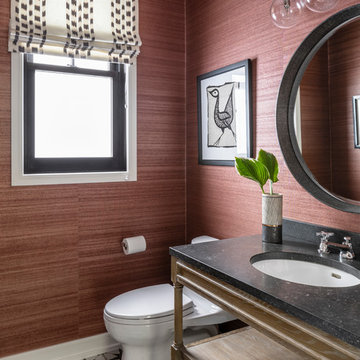
Transitional powder room in New York with open cabinets, a one-piece toilet, red walls, an undermount sink and black benchtops.

Complete Master Bathroom Remodel
Inspiration for a mid-sized modern master bathroom in Los Angeles with open cabinets, black cabinets, a double shower, a one-piece toilet, gray tile, cement tile, red walls, cement tiles, a vessel sink, glass benchtops, red floor, a hinged shower door, white benchtops, a niche, a double vanity and a built-in vanity.
Inspiration for a mid-sized modern master bathroom in Los Angeles with open cabinets, black cabinets, a double shower, a one-piece toilet, gray tile, cement tile, red walls, cement tiles, a vessel sink, glass benchtops, red floor, a hinged shower door, white benchtops, a niche, a double vanity and a built-in vanity.
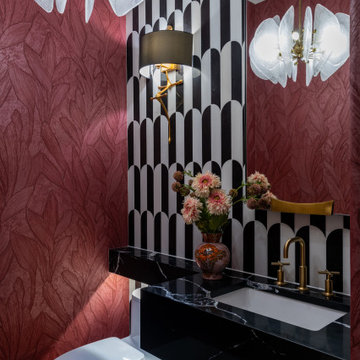
Powder bath becomes an Art Modern Revival retreat delivering serious style and luxury packed into a small space.
This is an example of a small modern powder room in Austin with open cabinets, black cabinets, a one-piece toilet, black and white tile, marble, red walls, ceramic floors, an undermount sink, engineered quartz benchtops, black floor, black benchtops, a floating vanity and wallpaper.
This is an example of a small modern powder room in Austin with open cabinets, black cabinets, a one-piece toilet, black and white tile, marble, red walls, ceramic floors, an undermount sink, engineered quartz benchtops, black floor, black benchtops, a floating vanity and wallpaper.
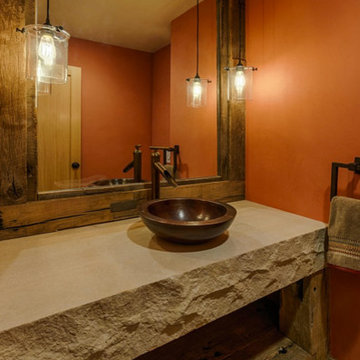
Inspiration for a small country 3/4 bathroom in Sacramento with a vessel sink, open cabinets, distressed cabinets, limestone benchtops, brown tile, ceramic tile, red walls and ceramic floors.
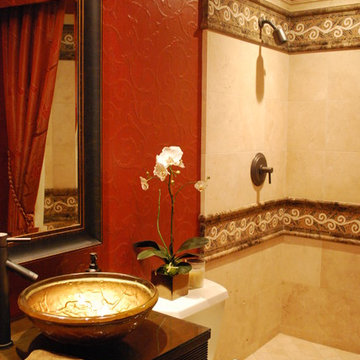
Photo of a small mediterranean bathroom in Orange County with a vessel sink, open cabinets, dark wood cabinets, wood benchtops, an alcove shower, a two-piece toilet, beige tile, stone tile, red walls and travertine floors.
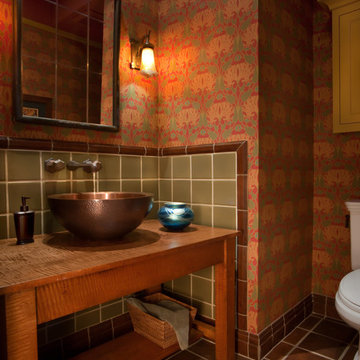
Inspiration for a small arts and crafts powder room in San Diego with open cabinets, medium wood cabinets, a two-piece toilet, red tile, ceramic tile, red walls, travertine floors, a vessel sink, wood benchtops, brown floor and brown benchtops.
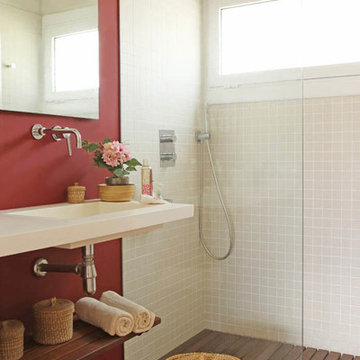
Design ideas for a mediterranean 3/4 bathroom in Other with open cabinets, an open shower, red walls, an integrated sink, orange floor, an open shower, white benchtops and beige tile.
Bathroom Design Ideas with Open Cabinets and Red Walls
1

