Bathroom Design Ideas with Open Cabinets and Stone Tile
Refine by:
Budget
Sort by:Popular Today
1 - 20 of 782 photos
Item 1 of 3
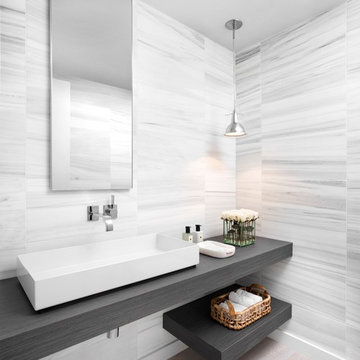
Mid-sized contemporary master bathroom in Miami with open cabinets, gray tile, white tile, light hardwood floors, a vessel sink, grey cabinets, stone tile, grey walls, wood benchtops and brown floor.
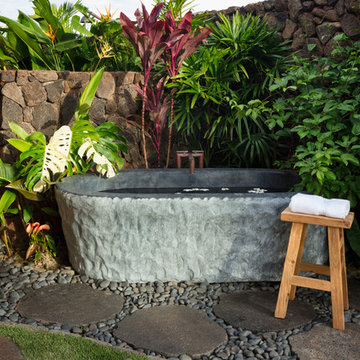
This outdoor bathtub is the perfect tropical escape. The large natural stone tub is nestled into the tropical landscaping at the back of the his and her's outdoor showers, and carefully tucked between the two rock walls dividing the showers from the main back yard. Loose flowers float in the tub and a simple teak stool holds a fresh white towel. The black pebble pathway lined with puka pavers leads back to the showers and Master bathroom beyond.
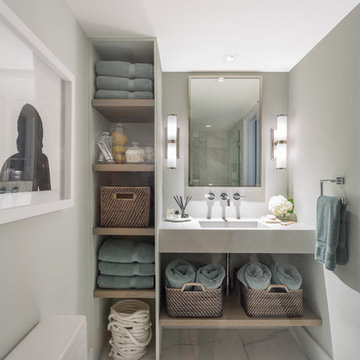
Claudia Uribe Touri Photography
Design ideas for a mid-sized contemporary master bathroom in Miami with open cabinets, light wood cabinets, white tile, stone tile, grey walls, marble floors, a one-piece toilet, an integrated sink and concrete benchtops.
Design ideas for a mid-sized contemporary master bathroom in Miami with open cabinets, light wood cabinets, white tile, stone tile, grey walls, marble floors, a one-piece toilet, an integrated sink and concrete benchtops.
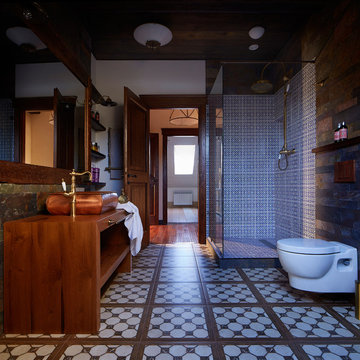
Архитектор, автор проекта – Александр Воронов; Фото – Михаил Поморцев | Pro.Foto
Small country 3/4 bathroom in Yekaterinburg with dark wood cabinets, a corner shower, a wall-mount toilet, beige tile, multi-coloured tile, stone tile, brown walls, a vessel sink, wood benchtops, open cabinets and brown benchtops.
Small country 3/4 bathroom in Yekaterinburg with dark wood cabinets, a corner shower, a wall-mount toilet, beige tile, multi-coloured tile, stone tile, brown walls, a vessel sink, wood benchtops, open cabinets and brown benchtops.
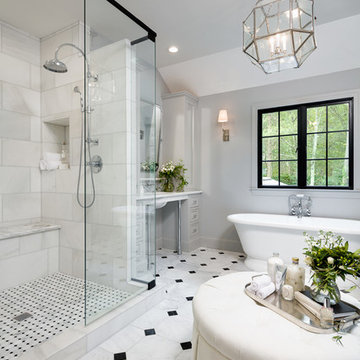
Large traditional master bathroom in Other with a freestanding tub, marble floors, an undermount sink, marble benchtops, open cabinets, grey cabinets, a double shower, a one-piece toilet, black and white tile, stone tile and grey walls.
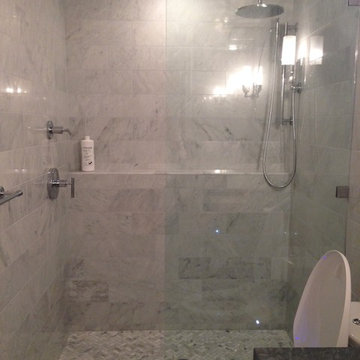
Bath remodel
Photo of a small transitional 3/4 bathroom in San Luis Obispo with an undermount sink, open cabinets, marble benchtops, an open shower, a one-piece toilet, gray tile, stone tile, grey walls and marble floors.
Photo of a small transitional 3/4 bathroom in San Luis Obispo with an undermount sink, open cabinets, marble benchtops, an open shower, a one-piece toilet, gray tile, stone tile, grey walls and marble floors.
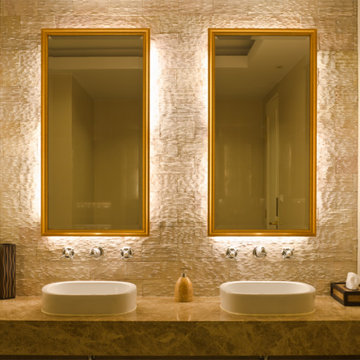
Contemporary style bathroom of modern family residence in Marrakech, Morocco.
Mid-sized contemporary master bathroom in Other with open cabinets, beige cabinets, a drop-in tub, an open shower, beige tile, stone tile, beige walls, marble floors, a trough sink, marble benchtops, beige floor, an open shower, beige benchtops, a double vanity and a built-in vanity.
Mid-sized contemporary master bathroom in Other with open cabinets, beige cabinets, a drop-in tub, an open shower, beige tile, stone tile, beige walls, marble floors, a trough sink, marble benchtops, beige floor, an open shower, beige benchtops, a double vanity and a built-in vanity.
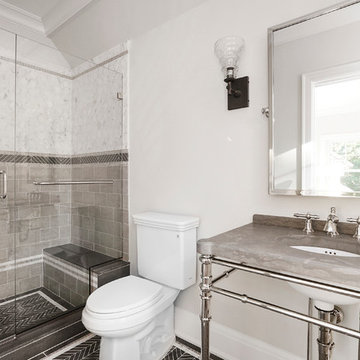
All Interior selections/finishes by Monique Varsames
Furniture staged by Stage to Show
Photos by Frank Ambrosiono
Inspiration for a mid-sized transitional bathroom in New York with open cabinets, an open shower, a two-piece toilet, white tile, stone tile, beige walls, limestone floors, a drop-in sink and marble benchtops.
Inspiration for a mid-sized transitional bathroom in New York with open cabinets, an open shower, a two-piece toilet, white tile, stone tile, beige walls, limestone floors, a drop-in sink and marble benchtops.
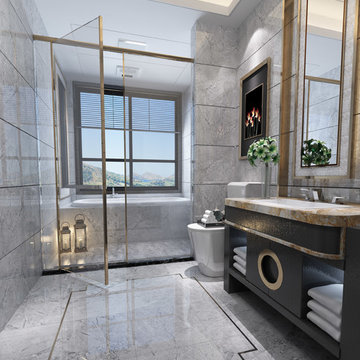
Inspiration for a mid-sized transitional master bathroom in Toronto with open cabinets, dark wood cabinets, a drop-in tub, a curbless shower, a one-piece toilet, gray tile, stone tile, grey walls, marble floors, a drop-in sink, marble benchtops, grey floor and a hinged shower door.
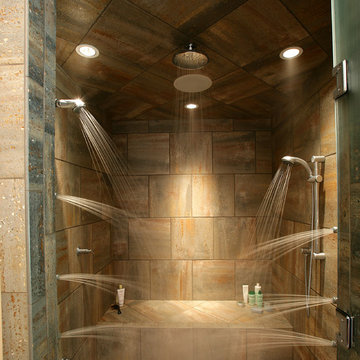
This is an example of a large traditional master bathroom in Other with open cabinets, black cabinets, a freestanding tub, an alcove shower, a two-piece toilet, brown tile, gray tile, multi-coloured tile, stone tile, beige walls, travertine floors, a vessel sink and concrete benchtops.
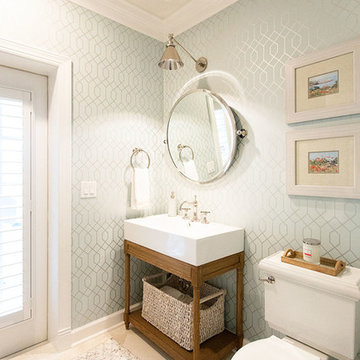
SHANNON LAZIC
Inspiration for a mid-sized transitional master bathroom in Orlando with open cabinets, light wood cabinets, a corner shower, a two-piece toilet, stone tile, blue walls, travertine floors and an integrated sink.
Inspiration for a mid-sized transitional master bathroom in Orlando with open cabinets, light wood cabinets, a corner shower, a two-piece toilet, stone tile, blue walls, travertine floors and an integrated sink.
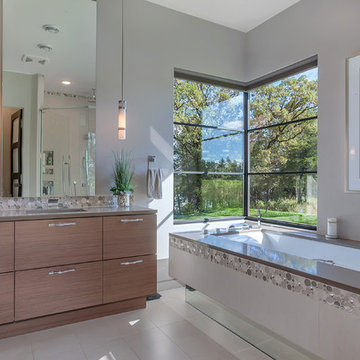
Lynnette Bauer - 360REI
Small contemporary master bathroom in Minneapolis with an undermount tub, a wall-mount toilet, gray tile, grey walls, ceramic floors, beige floor, open cabinets, dark wood cabinets, an open shower, stone tile, a vessel sink, granite benchtops and a hinged shower door.
Small contemporary master bathroom in Minneapolis with an undermount tub, a wall-mount toilet, gray tile, grey walls, ceramic floors, beige floor, open cabinets, dark wood cabinets, an open shower, stone tile, a vessel sink, granite benchtops and a hinged shower door.
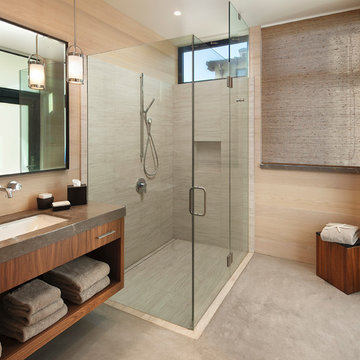
Architect: Moseley McGrath Designs
General Contractor: Allen Construction
Photographer: Jim Bartsch Photography
Contemporary 3/4 bathroom in Los Angeles with medium wood cabinets, a corner shower, beige tile, stone tile, an undermount sink and open cabinets.
Contemporary 3/4 bathroom in Los Angeles with medium wood cabinets, a corner shower, beige tile, stone tile, an undermount sink and open cabinets.
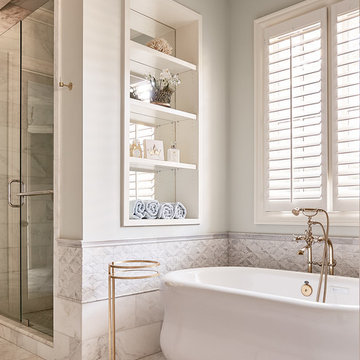
Inspiration for an expansive transitional master bathroom in Charlotte with open cabinets, white cabinets, a freestanding tub, an alcove shower, white tile, stone tile, blue walls, marble floors and marble benchtops.
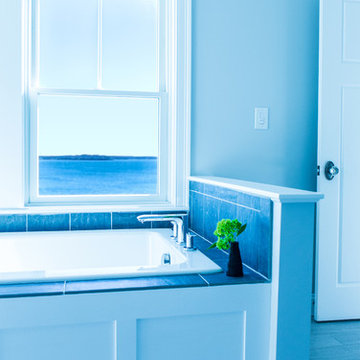
Photo: Patrick O'Malley
Photo of a large beach style master bathroom in Boston with an undermount sink, open cabinets, white cabinets, marble benchtops, a drop-in tub, a corner shower, a two-piece toilet, blue tile, stone tile, blue walls and porcelain floors.
Photo of a large beach style master bathroom in Boston with an undermount sink, open cabinets, white cabinets, marble benchtops, a drop-in tub, a corner shower, a two-piece toilet, blue tile, stone tile, blue walls and porcelain floors.
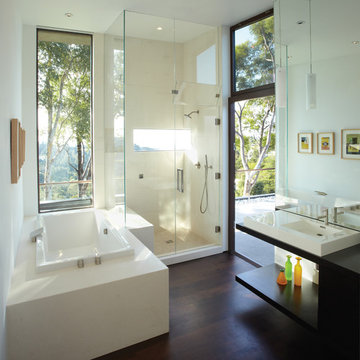
Contrasting materials in the master bathroom with a sculptural relationship between the tub and the shower.
Photo of a mid-sized modern master bathroom in Los Angeles with a vessel sink, open cabinets, dark wood cabinets, wood benchtops, a drop-in tub, a corner shower, beige tile, stone tile, white walls and dark hardwood floors.
Photo of a mid-sized modern master bathroom in Los Angeles with a vessel sink, open cabinets, dark wood cabinets, wood benchtops, a drop-in tub, a corner shower, beige tile, stone tile, white walls and dark hardwood floors.
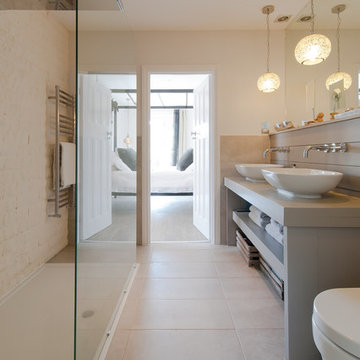
Overview
Extension and complete refurbishment.
The Brief
The existing house had very shallow rooms with a need for more depth throughout the property by extending into the rear garden which is large and south facing. We were to look at extending to the rear and to the end of the property, where we had redundant garden space, to maximise the footprint and yield a series of WOW factor spaces maximising the value of the house.
The brief requested 4 bedrooms plus a luxurious guest space with separate access; large, open plan living spaces with large kitchen/entertaining area, utility and larder; family bathroom space and a high specification ensuite to two bedrooms. In addition, we were to create balconies overlooking a beautiful garden and design a ‘kerb appeal’ frontage facing the sought-after street location.
Buildings of this age lend themselves to use of natural materials like handmade tiles, good quality bricks and external insulation/render systems with timber windows. We specified high quality materials to achieve a highly desirable look which has become a hit on Houzz.
Our Solution
One of our specialisms is the refurbishment and extension of detached 1930’s properties.
Taking the existing small rooms and lack of relationship to a large garden we added a double height rear extension to both ends of the plan and a new garage annex with guest suite.
We wanted to create a view of, and route to the garden from the front door and a series of living spaces to meet our client’s needs. The front of the building needed a fresh approach to the ordinary palette of materials and we re-glazed throughout working closely with a great build team.
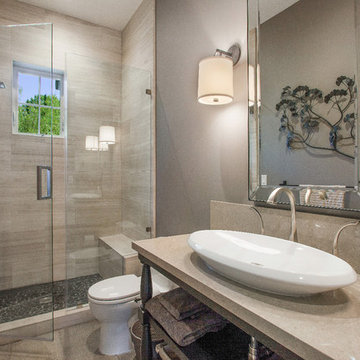
Farmhouse style with an industrial, contemporary feel.
This is an example of a mid-sized country bathroom in San Francisco with a vessel sink, open cabinets, dark wood cabinets, white tile, stone tile and grey walls.
This is an example of a mid-sized country bathroom in San Francisco with a vessel sink, open cabinets, dark wood cabinets, white tile, stone tile and grey walls.
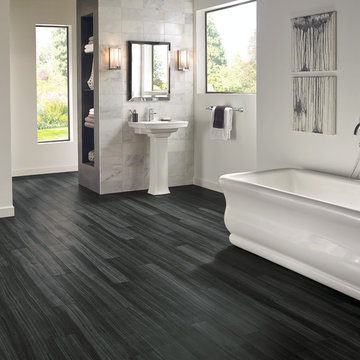
Inspiration for a large transitional master bathroom in Other with open cabinets, a freestanding tub, white walls, vinyl floors, a pedestal sink, grey cabinets, gray tile, white tile, stone tile, a shower/bathtub combo, black floor and an open shower.
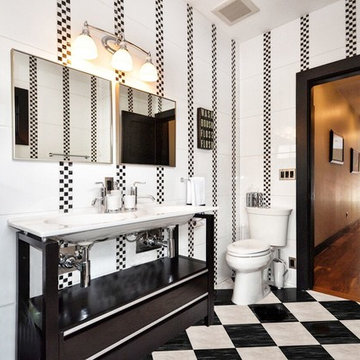
" I had so much fun designing this bathroom but so much work! I had to plan where every piece of tile would be lined up for the floor and all for walls! This bathroom is all about the black and white checker board so I didn't want any of hardware to be visible- notice the frameless glass shower wall is embedded into the tiled walls". by Runa Novak, the head designer of In Your Space Interior Design: Chicago, Aspen, and Denver
Please check out the website for Amazing BEFORE & AFTER photos to see what is possible for your space!
Bathroom Design Ideas with Open Cabinets and Stone Tile
1