Bathroom Design Ideas with Open Cabinets and Subway Tile
Refine by:
Budget
Sort by:Popular Today
41 - 60 of 927 photos
Item 1 of 3
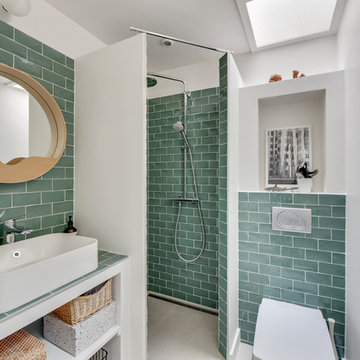
Photo of a contemporary 3/4 bathroom in Paris with open cabinets, a corner shower, a wall-mount toilet, green tile, subway tile, white walls, a vessel sink, beige floor, an open shower and turquoise benchtops.

This guest bathroom was designed to reflect the home’s historical character and contemporary feel. Custom vanity overhanging a wood bench storage unit. Ann sacks’ ceramic and glazed lava stone tiles throughout.
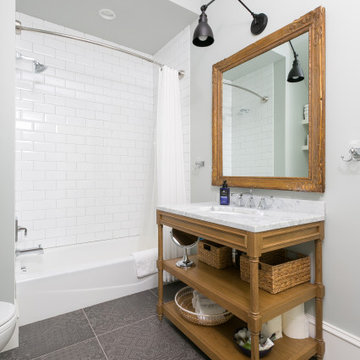
This is an example of a beach style bathroom in Charleston with open cabinets, medium wood cabinets, an alcove tub, a shower/bathtub combo, white tile, subway tile, grey walls, an undermount sink, grey floor, white benchtops, a single vanity and a freestanding vanity.
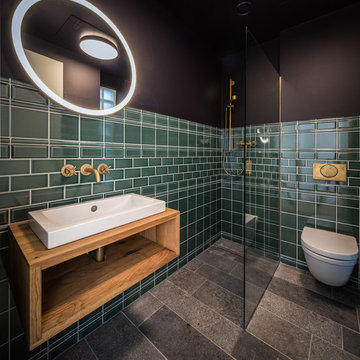
Inspiration for a small contemporary bathroom in Frankfurt with open cabinets, medium wood cabinets, an open shower, a wall-mount toilet, green tile, subway tile, black walls, a vessel sink, wood benchtops and an open shower.
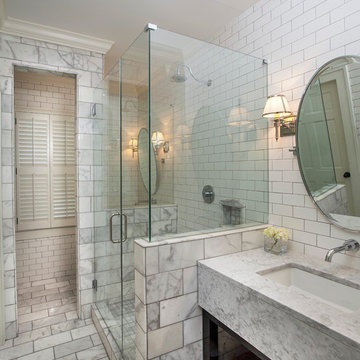
CHAD CHENIER PHOTOGRAPHY
This is an example of a traditional bathroom in New Orleans with an undermount sink, open cabinets, a corner shower, white tile, subway tile, white walls and grey benchtops.
This is an example of a traditional bathroom in New Orleans with an undermount sink, open cabinets, a corner shower, white tile, subway tile, white walls and grey benchtops.
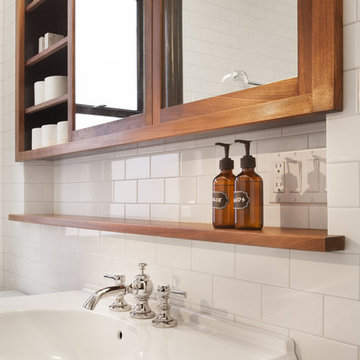
Inspiration for a large transitional master bathroom in DC Metro with a claw-foot tub, subway tile, white walls, open cabinets, a shower/bathtub combo, white tile, a console sink, porcelain floors, medium wood cabinets and a one-piece toilet.
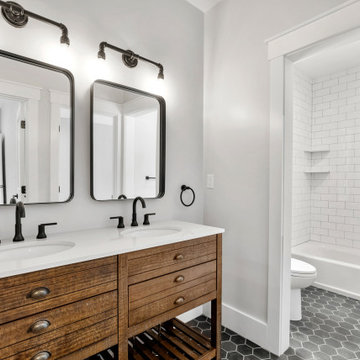
This is an example of a large country 3/4 bathroom in Boston with open cabinets, medium wood cabinets, a drop-in tub, a shower/bathtub combo, a one-piece toilet, white tile, subway tile, grey walls, slate floors, an undermount sink, engineered quartz benchtops, grey floor, a shower curtain, white benchtops, a double vanity and a freestanding vanity.
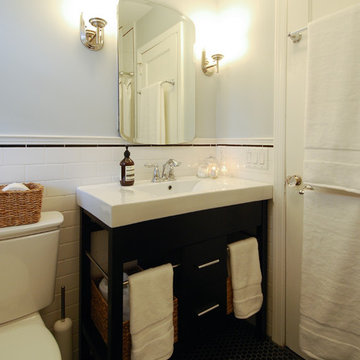
Transformation of a small outdated bathroom in the traditional style.
Inspiration for a mid-sized transitional 3/4 bathroom in New York with open cabinets, black cabinets, a shower/bathtub combo, a one-piece toilet, black tile, black and white tile, white tile, subway tile, grey walls, ceramic floors, an integrated sink, an alcove tub, engineered quartz benchtops, black floor and a shower curtain.
Inspiration for a mid-sized transitional 3/4 bathroom in New York with open cabinets, black cabinets, a shower/bathtub combo, a one-piece toilet, black tile, black and white tile, white tile, subway tile, grey walls, ceramic floors, an integrated sink, an alcove tub, engineered quartz benchtops, black floor and a shower curtain.
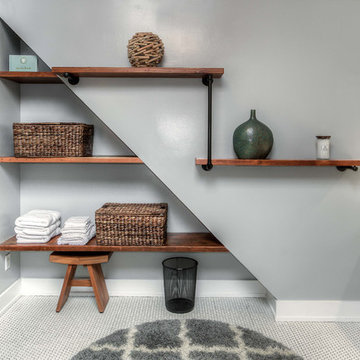
Large transitional master bathroom in Omaha with open cabinets, medium wood cabinets, an open shower, a one-piece toilet, white tile, subway tile, grey walls, mosaic tile floors, an undermount sink and marble benchtops.
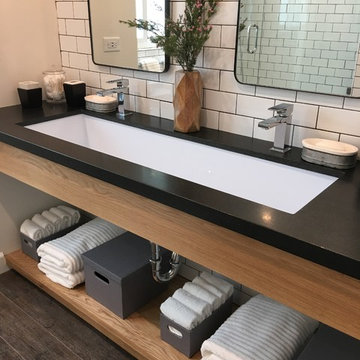
HVI
This is an example of a mid-sized industrial bathroom in Los Angeles with open cabinets, medium wood cabinets, an alcove shower, a one-piece toilet, white tile, subway tile, white walls, ceramic floors, a trough sink and granite benchtops.
This is an example of a mid-sized industrial bathroom in Los Angeles with open cabinets, medium wood cabinets, an alcove shower, a one-piece toilet, white tile, subway tile, white walls, ceramic floors, a trough sink and granite benchtops.
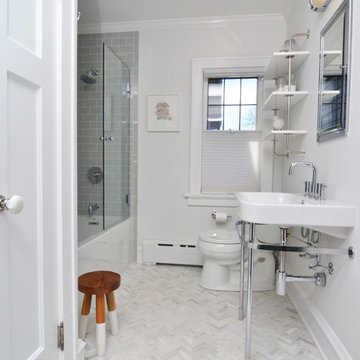
Hayley McCormick
Design ideas for a small transitional bathroom in New York with open cabinets, an alcove tub, a shower/bathtub combo, a two-piece toilet, gray tile, subway tile, white walls, marble floors and a console sink.
Design ideas for a small transitional bathroom in New York with open cabinets, an alcove tub, a shower/bathtub combo, a two-piece toilet, gray tile, subway tile, white walls, marble floors and a console sink.
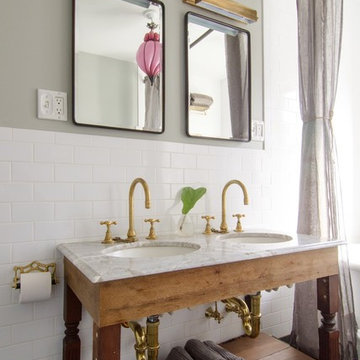
master bath: repurposed table to vanity w/ salvaged 'fiore de pesco’marble top, unlacquered brass gooseneck faucets & brass picture-lights.
indigo & ochre design

Established in 1895 as a warehouse for the spice trade, 481 Washington was built to last. With its 25-inch-thick base and enchanting Beaux Arts facade, this regal structure later housed a thriving Hudson Square printing company. After an impeccable renovation, the magnificent loft building’s original arched windows and exquisite cornice remain a testament to the grandeur of days past. Perfectly anchored between Soho and Tribeca, Spice Warehouse has been converted into 12 spacious full-floor lofts that seamlessly fuse Old World character with modern convenience. Steps from the Hudson River, Spice Warehouse is within walking distance of renowned restaurants, famed art galleries, specialty shops and boutiques. With its golden sunsets and outstanding facilities, this is the ideal destination for those seeking the tranquil pleasures of the Hudson River waterfront.
Expansive private floor residences were designed to be both versatile and functional, each with 3 to 4 bedrooms, 3 full baths, and a home office. Several residences enjoy dramatic Hudson River views.
This open space has been designed to accommodate a perfect Tribeca city lifestyle for entertaining, relaxing and working.
This living room design reflects a tailored “old world” look, respecting the original features of the Spice Warehouse. With its high ceilings, arched windows, original brick wall and iron columns, this space is a testament of ancient time and old world elegance.
The master bathroom was designed with tradition in mind and a taste for old elegance. it is fitted with a fabulous walk in glass shower and a deep soaking tub.
The pedestal soaking tub and Italian carrera marble metal legs, double custom sinks balance classic style and modern flair.
The chosen tiles are a combination of carrera marble subway tiles and hexagonal floor tiles to create a simple yet luxurious look.
Photography: Francis Augustine
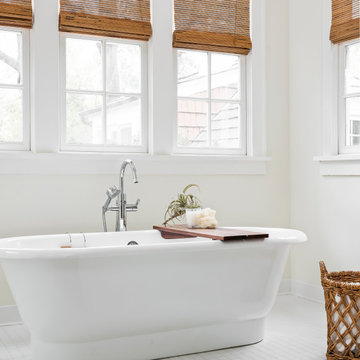
This is an example of a large country master bathroom in Chicago with open cabinets, light wood cabinets, a freestanding tub, an alcove shower, a one-piece toilet, white tile, subway tile, an undermount sink, engineered quartz benchtops, a hinged shower door and white benchtops.
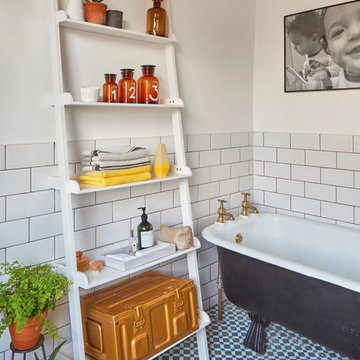
Scandinavian bathroom in Essex with open cabinets, white cabinets, a freestanding tub, white tile, subway tile, white walls, ceramic floors and multi-coloured floor.
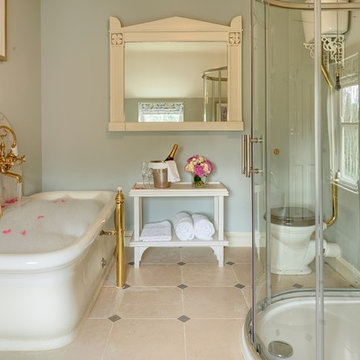
This is an example of a traditional master wet room bathroom in Dublin with open cabinets, a freestanding tub, a two-piece toilet, gray tile, subway tile, blue walls, multi-coloured floor and a hinged shower door.
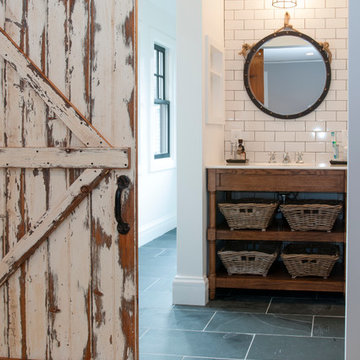
Erik Rank Photography
Mid-sized country master bathroom in New York with a drop-in sink, marble benchtops, white tile, subway tile, white walls, ceramic floors, open cabinets, a freestanding tub and dark wood cabinets.
Mid-sized country master bathroom in New York with a drop-in sink, marble benchtops, white tile, subway tile, white walls, ceramic floors, open cabinets, a freestanding tub and dark wood cabinets.
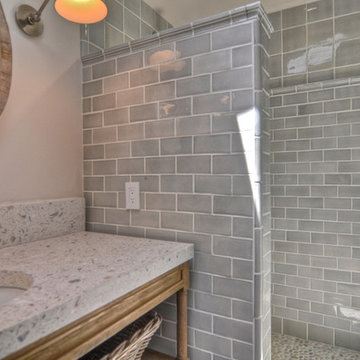
Inspiration for a transitional bathroom in Orange County with an undermount sink, open cabinets, distressed cabinets, concrete benchtops, an open shower, gray tile, subway tile and grey walls.

An all-white New Mexico home remodel bathroom design. Featuring a marble mosaic tile border around bath tub, and shower. Complete with white subway tile walls and cement look porcelain floors. Transitional at its finest!
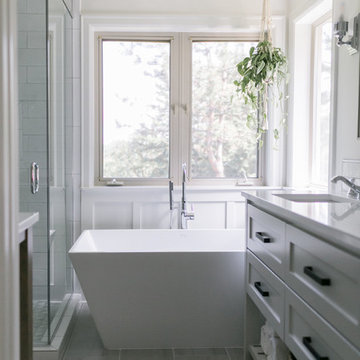
This is an example of a small arts and crafts master bathroom in Portland with open cabinets, grey cabinets, a freestanding tub, a corner shower, a one-piece toilet, white tile, subway tile, white walls, ceramic floors, a drop-in sink, engineered quartz benchtops, grey floor, a hinged shower door and white benchtops.
Bathroom Design Ideas with Open Cabinets and Subway Tile
3