Bathroom Design Ideas with Open Cabinets and Vinyl Floors
Refine by:
Budget
Sort by:Popular Today
1 - 20 of 315 photos
Item 1 of 3
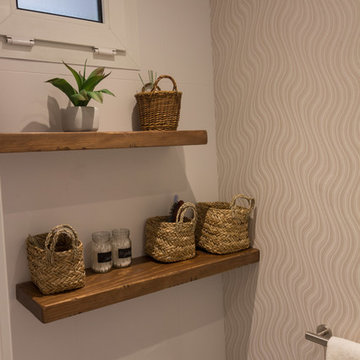
Photo of a small modern powder room in Madrid with open cabinets, medium wood cabinets, a two-piece toilet, gray tile, grey walls, vinyl floors, a vessel sink, wood benchtops and grey floor.

Photo of an industrial powder room in Kyoto with open cabinets, white cabinets, white tile, ceramic tile, white walls, vinyl floors, an undermount sink, concrete benchtops, grey floor, grey benchtops, a built-in vanity, wallpaper and wallpaper.
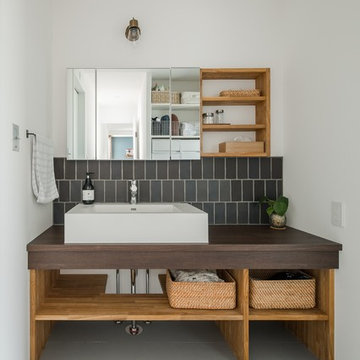
Design ideas for a large asian powder room in Other with open cabinets, beige cabinets, a two-piece toilet, black tile, porcelain tile, white walls, vinyl floors, a drop-in sink, wood benchtops, grey floor and brown benchtops.

Small modern 3/4 bathroom in Baltimore with open cabinets, a two-piece toilet, beige tile, ceramic tile, grey walls, vinyl floors, an integrated sink, engineered quartz benchtops, brown floor, a sliding shower screen, white benchtops, a niche, a single vanity and a freestanding vanity.
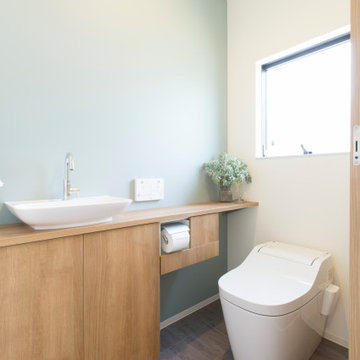
This is an example of a scandinavian powder room in Other with open cabinets, medium wood cabinets, a one-piece toilet, gray tile, white walls, vinyl floors, a drop-in sink, grey floor, brown benchtops and wallpaper.
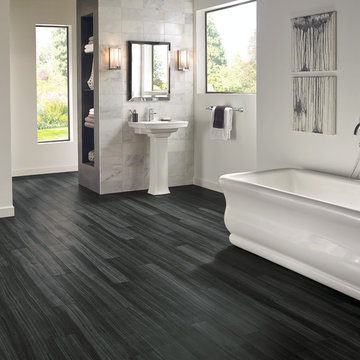
Inspiration for a large transitional master bathroom in Other with open cabinets, a freestanding tub, white walls, vinyl floors, a pedestal sink, grey cabinets, gray tile, white tile, stone tile, a shower/bathtub combo, black floor and an open shower.
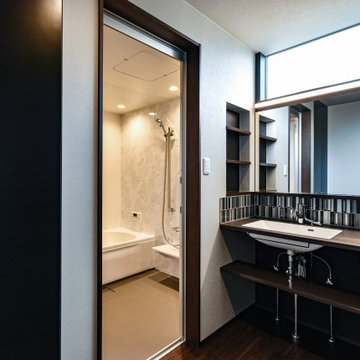
Photo of a traditional powder room in Other with open cabinets, brown cabinets, black and white tile, porcelain tile, grey walls, vinyl floors, an undermount sink, solid surface benchtops and a built-in vanity.
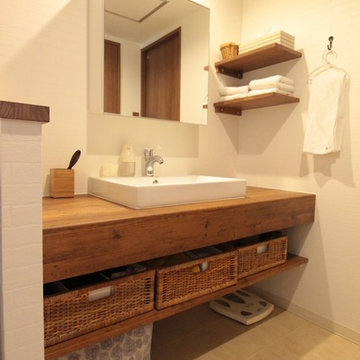
This is an example of a scandinavian powder room in Yokohama with open cabinets, white walls, vinyl floors, wood benchtops, beige floor and brown benchtops.
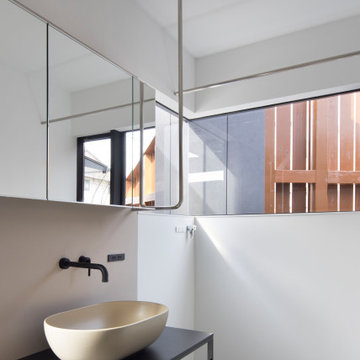
This is an example of a mid-sized modern powder room in Fukuoka with open cabinets, black cabinets, white walls, vinyl floors, black benchtops and a freestanding vanity.
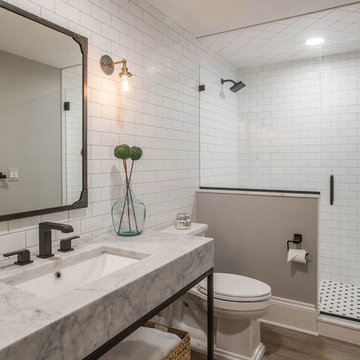
This industrial style bathroom was part of an entire basement renovation. This bathroom not only accommodates family and friends for game days but also has an oversized shower for overnight guests. White subway tile, restoration fixtures, and a chunky steel and marble vanity complement the urban styling in the adjacent rooms.

輸入クロスを使用してアクセントにしています。
Design ideas for a small powder room in Other with open cabinets, black cabinets, a one-piece toilet, gray tile, grey walls, vinyl floors, a drop-in sink, beige floor, black benchtops and a freestanding vanity.
Design ideas for a small powder room in Other with open cabinets, black cabinets, a one-piece toilet, gray tile, grey walls, vinyl floors, a drop-in sink, beige floor, black benchtops and a freestanding vanity.

Huntley is a 9 inch x 60 inch SPC Vinyl Plank with a rustic and charming oak design in clean beige hues. This flooring is constructed with a waterproof SPC core, 20mil protective wear layer, rare 60 inch length planks, and unbelievably realistic wood grain texture.
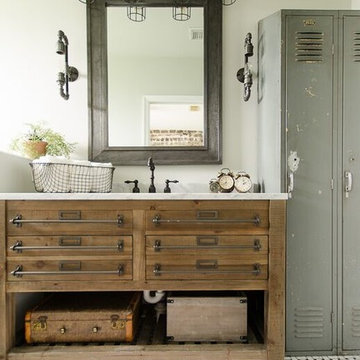
John Lennon
Photo of a small industrial bathroom in Miami with open cabinets, light wood cabinets, grey walls, vinyl floors and marble benchtops.
Photo of a small industrial bathroom in Miami with open cabinets, light wood cabinets, grey walls, vinyl floors and marble benchtops.

ZEH、長期優良住宅、耐震等級3+制震構造、BELS取得
Ua値=0.40W/㎡K
C値=0.30cm2/㎡
Inspiration for a mid-sized scandinavian powder room in Other with open cabinets, brown cabinets, white walls, vinyl floors, wood benchtops, black floor, white benchtops, a built-in vanity, wallpaper and wallpaper.
Inspiration for a mid-sized scandinavian powder room in Other with open cabinets, brown cabinets, white walls, vinyl floors, wood benchtops, black floor, white benchtops, a built-in vanity, wallpaper and wallpaper.
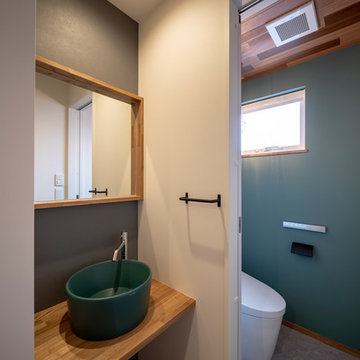
Design ideas for a mid-sized contemporary powder room in Other with open cabinets, a one-piece toilet, grey walls, vinyl floors, a vessel sink, wood benchtops, grey floor and brown benchtops.
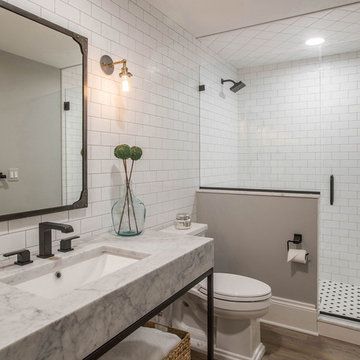
The bathroom not only accommodates family and friends for game days but also has an oversized shower for overnight guests. White subway tile, restoration fixtures, and a chunky steel and marble vanity complement the urban styling in the adjacent rooms.
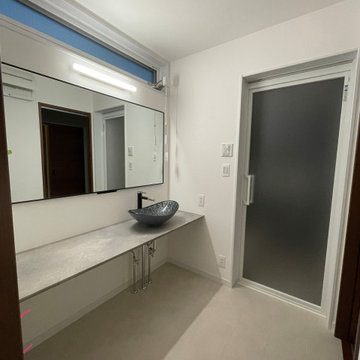
This is an example of a mid-sized powder room in Other with open cabinets, black cabinets, black walls, vinyl floors, black floor, grey benchtops, a built-in vanity and wallpaper.
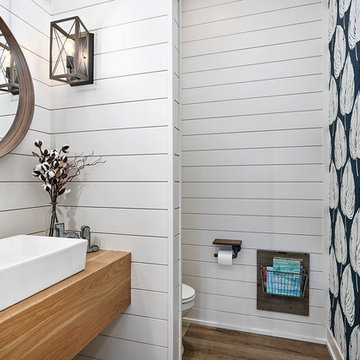
Modern Farmhouse designed for entertainment and gatherings. French doors leading into the main part of the home and trim details everywhere. Shiplap, board and batten, tray ceiling details, custom barrel tables are all part of this modern farmhouse design.
Half bath with a custom vanity. Clean modern windows. Living room has a fireplace with custom cabinets and custom barn beam mantel with ship lap above. The Master Bath has a beautiful tub for soaking and a spacious walk in shower. Front entry has a beautiful custom ceiling treatment.
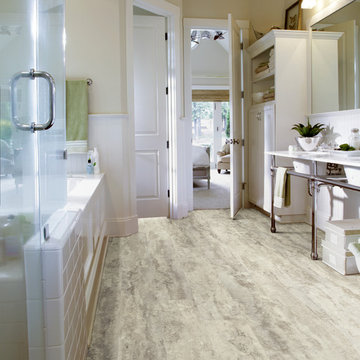
Inspiration for a large country master bathroom in Minneapolis with open cabinets, white cabinets, an undermount tub, a corner shower, white tile, subway tile, beige walls, vinyl floors, an integrated sink and marble benchtops.
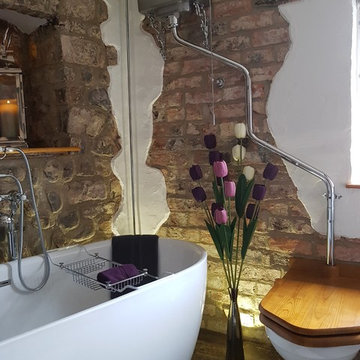
Jane Ive
Design ideas for a mid-sized country kids bathroom in Other with open cabinets, medium wood cabinets, a freestanding tub, multi-coloured tile, stone slab, white walls, vinyl floors, a vessel sink, wood benchtops, brown floor and a two-piece toilet.
Design ideas for a mid-sized country kids bathroom in Other with open cabinets, medium wood cabinets, a freestanding tub, multi-coloured tile, stone slab, white walls, vinyl floors, a vessel sink, wood benchtops, brown floor and a two-piece toilet.
Bathroom Design Ideas with Open Cabinets and Vinyl Floors
1

