Bathroom Design Ideas with Open Cabinets and Vinyl Floors
Refine by:
Budget
Sort by:Popular Today
181 - 200 of 345 photos
Item 1 of 3
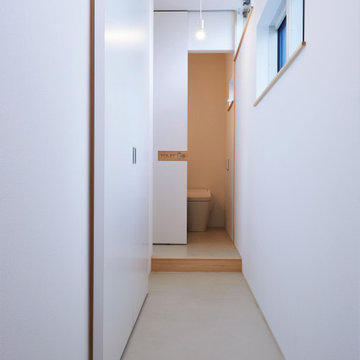
解体建設業を営む企業のオフィスです。
photos by Katsumi Simada
Photo of a small scandinavian powder room in Other with open cabinets, white cabinets, a one-piece toilet, white walls, vinyl floors, a drop-in sink, beige floor, a built-in vanity, wallpaper and wallpaper.
Photo of a small scandinavian powder room in Other with open cabinets, white cabinets, a one-piece toilet, white walls, vinyl floors, a drop-in sink, beige floor, a built-in vanity, wallpaper and wallpaper.
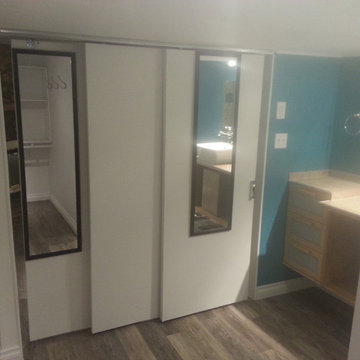
Great result for a very low budget basement renovation, income suite, Everything plumbing, electrical and environmental that needed to be changed in this old house was changed but nothing more. Then we finished all surfaces using materials on site, miss tint paint and materials that were on sale. Unit had multiple rental applications submitted on first day of listing.
check out the garage sale purchased 3 drawer shelving unit that we tiled to match vanity surface
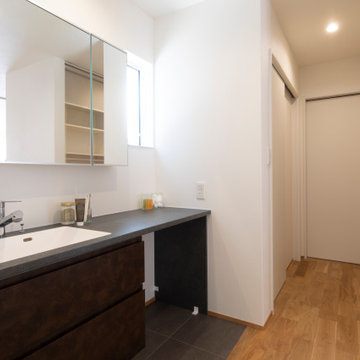
Design ideas for a powder room in Other with open cabinets, brown cabinets, white tile, white walls, vinyl floors, grey floor, brown benchtops, a built-in vanity, wallpaper and wallpaper.
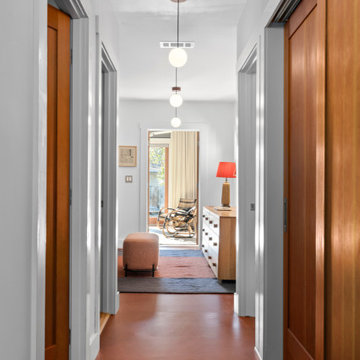
Addition to the Home / Hallway to Added Guest Bedroom
This is an example of a mid-sized modern master bathroom in Los Angeles with open cabinets, white cabinets, an alcove tub, an alcove shower, a one-piece toilet, gray tile, cement tile, white walls, vinyl floors, a vessel sink, engineered quartz benchtops, red floor, a hinged shower door, white benchtops, a niche, a double vanity, a freestanding vanity and wallpaper.
This is an example of a mid-sized modern master bathroom in Los Angeles with open cabinets, white cabinets, an alcove tub, an alcove shower, a one-piece toilet, gray tile, cement tile, white walls, vinyl floors, a vessel sink, engineered quartz benchtops, red floor, a hinged shower door, white benchtops, a niche, a double vanity, a freestanding vanity and wallpaper.
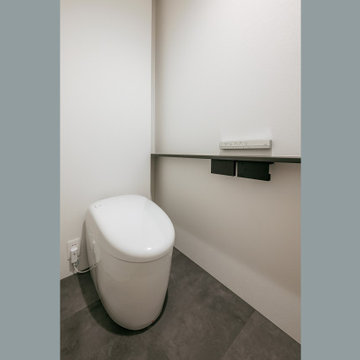
Inspiration for a mid-sized modern powder room in Other with open cabinets, grey cabinets, a one-piece toilet, white tile, porcelain tile, white walls, vinyl floors, a vessel sink, wood benchtops, grey floor, grey benchtops, a built-in vanity, wallpaper and wallpaper.
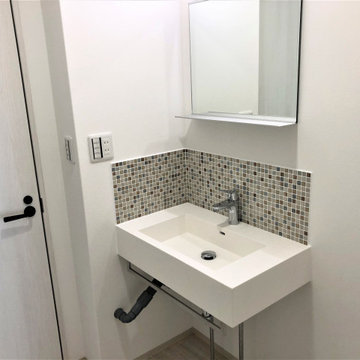
シンプルな、75cmのカウンタータイプ洗面台です。
カウンター下には、ステンレスのタオル掛け、鏡はシンプルな一面鏡を設置しました。
This is an example of an industrial powder room in Other with open cabinets, white cabinets, brown tile, mosaic tile, white walls, vinyl floors, a wall-mount sink, solid surface benchtops, grey floor, white benchtops, a floating vanity, wallpaper and wallpaper.
This is an example of an industrial powder room in Other with open cabinets, white cabinets, brown tile, mosaic tile, white walls, vinyl floors, a wall-mount sink, solid surface benchtops, grey floor, white benchtops, a floating vanity, wallpaper and wallpaper.
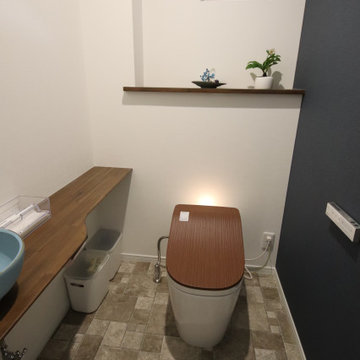
ゆったり広々とした空間に。
アクセントカラーで落ち着いた雰囲気に。
Inspiration for a mid-sized modern powder room in Other with open cabinets, distressed cabinets, a one-piece toilet, white walls, vinyl floors, a vessel sink, multi-coloured floor, brown benchtops, a built-in vanity, wallpaper and wallpaper.
Inspiration for a mid-sized modern powder room in Other with open cabinets, distressed cabinets, a one-piece toilet, white walls, vinyl floors, a vessel sink, multi-coloured floor, brown benchtops, a built-in vanity, wallpaper and wallpaper.
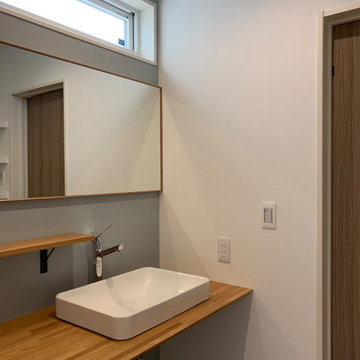
Inspiration for a mid-sized powder room in Other with open cabinets, light wood cabinets, grey walls, vinyl floors, a drop-in sink, wood benchtops, grey floor, beige benchtops, a built-in vanity, wallpaper and wallpaper.
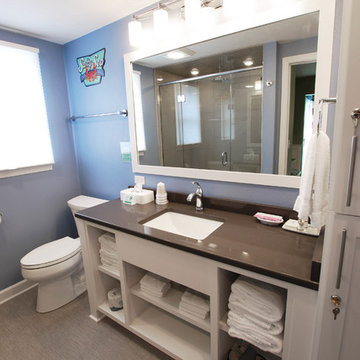
Beach style bathroom in Other with open cabinets, white cabinets, blue walls, vinyl floors, an undermount sink, quartzite benchtops and grey floor.
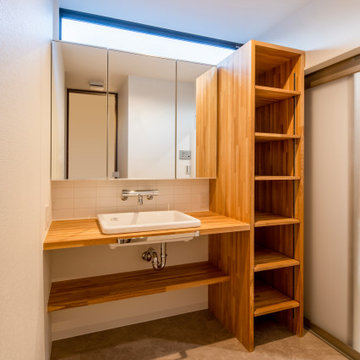
作り付けのタモ集成材を用い、暖かな雰囲気、使いやすさの両立させた。
Mid-sized contemporary powder room in Other with open cabinets, medium wood cabinets, white tile, ceramic tile, white walls, vinyl floors, wood benchtops, beige floor, brown benchtops, a built-in vanity, wallpaper and wallpaper.
Mid-sized contemporary powder room in Other with open cabinets, medium wood cabinets, white tile, ceramic tile, white walls, vinyl floors, wood benchtops, beige floor, brown benchtops, a built-in vanity, wallpaper and wallpaper.
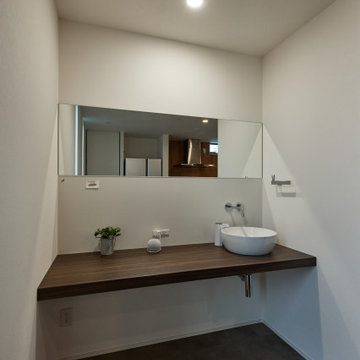
LDKに面した洗面スペース。
食事前に手を洗ったりできます。
左側のカウンターは、奥様スペース。
ちょっとした調べものをしたりできるスペースです。
This is an example of a modern powder room in Other with open cabinets, brown cabinets, white tile, white walls, vinyl floors, a vessel sink, solid surface benchtops, grey floor, brown benchtops, a built-in vanity, wallpaper and wallpaper.
This is an example of a modern powder room in Other with open cabinets, brown cabinets, white tile, white walls, vinyl floors, a vessel sink, solid surface benchtops, grey floor, brown benchtops, a built-in vanity, wallpaper and wallpaper.
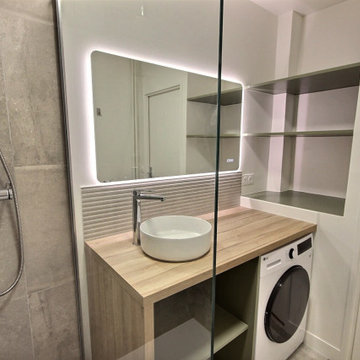
This is an example of a mid-sized contemporary master bathroom in Paris with open cabinets, green cabinets, an open shower, gray tile, ceramic tile, white walls, vinyl floors, a drop-in sink, laminate benchtops, grey floor, beige benchtops, a laundry, a single vanity and a built-in vanity.
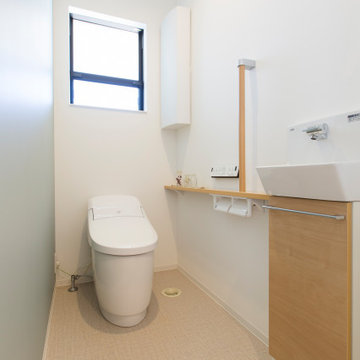
Scandinavian powder room in Other with open cabinets, white cabinets, a one-piece toilet, white walls, vinyl floors, a wall-mount sink, solid surface benchtops, grey floor, white benchtops, a freestanding vanity, wallpaper and wallpaper.
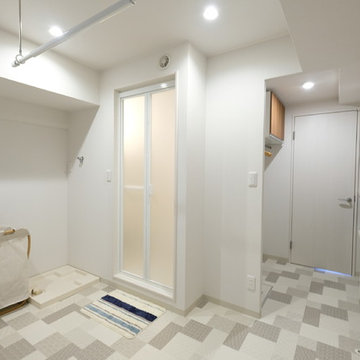
マンションリノベーション
洗面スペースは広いかつ収納有!
室内物干しもあり、
雨の日は室内干しが可能
Mid-sized modern powder room in Other with open cabinets, dark wood cabinets, white walls, vinyl floors, an integrated sink, glass benchtops, grey floor and white benchtops.
Mid-sized modern powder room in Other with open cabinets, dark wood cabinets, white walls, vinyl floors, an integrated sink, glass benchtops, grey floor and white benchtops.
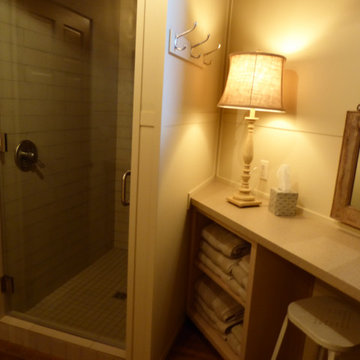
Inspiration for a mid-sized midcentury 3/4 bathroom in Minneapolis with open cabinets, white cabinets, an alcove shower, gray tile, porcelain tile, white walls, vinyl floors, laminate benchtops, grey floor and a hinged shower door.
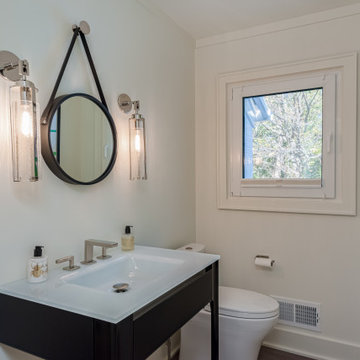
Design ideas for a mid-sized contemporary powder room in Milwaukee with open cabinets, black cabinets, a one-piece toilet, white walls, vinyl floors, an integrated sink, glass benchtops, grey floor, white benchtops and a freestanding vanity.
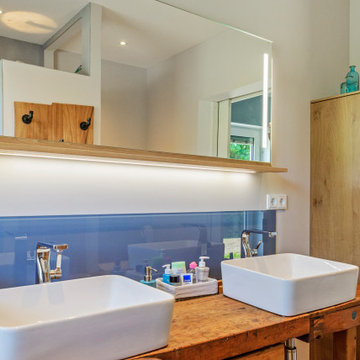
Dieser quadratische Bungalow ist ein K-MÄLEON Hybridhaus K-M und hat die Außenmaße 12 x 12 Meter. Wie gewohnt wurden Grundriss und Gestaltung vollkommen individuell vorgenommen. Durch das Atrium wird jeder Quadratmeter des innovativen Einfamilienhauses mit Licht durchflutet. Die quadratische Grundform der Glas-Dachspitze ermöglicht eine zu allen Seiten gleichmäßige Lichtverteilung. Die Besonderheiten bei diesem Projekt sind die Stringenz bei der Materialauswahl, der offene Wohn- und Essbereich, sowie der Mut zur Farbe bei der Einrichtung.
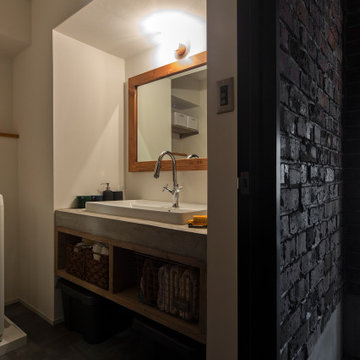
Industrial powder room in Osaka with open cabinets, grey cabinets, white walls, vinyl floors, an undermount sink, concrete benchtops, grey floor, white benchtops, a built-in vanity, wallpaper and wallpaper.
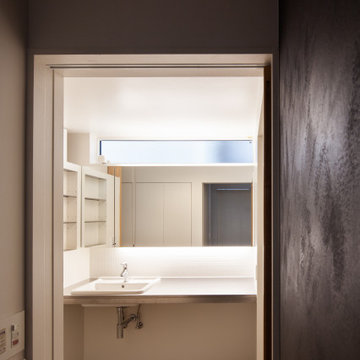
Design ideas for a powder room in Tokyo with open cabinets, white tile, ceramic tile, vinyl floors, a drop-in sink, stainless steel benchtops, grey floor, a floating vanity, timber and planked wall panelling.
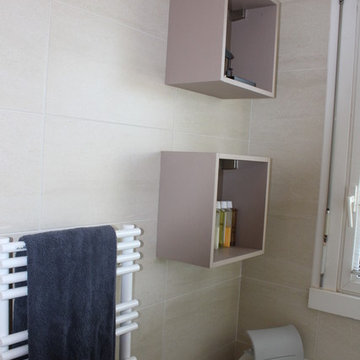
Bleu Cerise - Claire Leroy
Photo of a small contemporary master bathroom in Lyon with a hot tub, beige tile, beige walls, vinyl floors, quartzite benchtops and open cabinets.
Photo of a small contemporary master bathroom in Lyon with a hot tub, beige tile, beige walls, vinyl floors, quartzite benchtops and open cabinets.
Bathroom Design Ideas with Open Cabinets and Vinyl Floors
10

