Bathroom Design Ideas with Open Cabinets and Wallpaper
Refine by:
Budget
Sort by:Popular Today
21 - 40 of 141 photos
Item 1 of 3

A moody powder room with old architecture mixed with timeless new fixtures. High ceilings make a dramatic look with the tall mirror and ceiling hung light fixture.

Salle de bain enfant, ludique, avec papier peint, vasque émaille posée et meuble en bois.
This is an example of a mid-sized contemporary kids bathroom in Lyon with open cabinets, beige cabinets, a wall-mount toilet, multi-coloured tile, multi-coloured walls, slate floors, a drop-in sink, wood benchtops, grey floor, an open shower, beige benchtops, a single vanity, a freestanding vanity and wallpaper.
This is an example of a mid-sized contemporary kids bathroom in Lyon with open cabinets, beige cabinets, a wall-mount toilet, multi-coloured tile, multi-coloured walls, slate floors, a drop-in sink, wood benchtops, grey floor, an open shower, beige benchtops, a single vanity, a freestanding vanity and wallpaper.
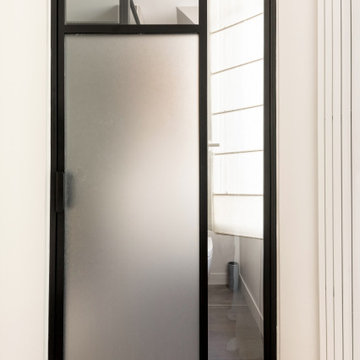
Nos clients ont fait l'acquisition de ce 135 m² afin d'y loger leur future famille. Le couple avait une certaine vision de leur intérieur idéal : de grands espaces de vie et de nombreux rangements.
Nos équipes ont donc traduit cette vision physiquement. Ainsi, l'appartement s'ouvre sur une entrée intemporelle où se dresse un meuble Ikea et une niche boisée. Éléments parfaits pour habiller le couloir et y ranger des éléments sans l'encombrer d'éléments extérieurs.
Les pièces de vie baignent dans la lumière. Au fond, il y a la cuisine, située à la place d'une ancienne chambre. Elle détonne de par sa singularité : un look contemporain avec ses façades grises et ses finitions en laiton sur fond de papier au style anglais.
Les rangements de la cuisine s'invitent jusqu'au premier salon comme un trait d'union parfait entre les 2 pièces.
Derrière une verrière coulissante, on trouve le 2e salon, lieu de détente ultime avec sa bibliothèque-meuble télé conçue sur-mesure par nos équipes.
Enfin, les SDB sont un exemple de notre savoir-faire ! Il y a celle destinée aux enfants : spacieuse, chaleureuse avec sa baignoire ovale. Et celle des parents : compacte et aux traits plus masculins avec ses touches de noir.
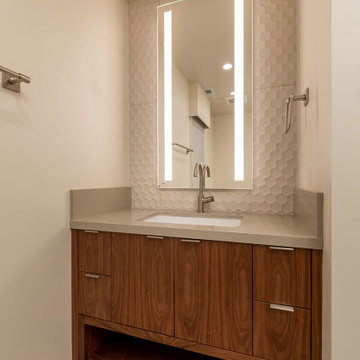
Inspiration for a mid-sized contemporary bathroom in Other with open cabinets, brown cabinets, brown tile, mosaic tile, beige walls, medium hardwood floors, an integrated sink, solid surface benchtops, brown floor, brown benchtops, a single vanity, a built-in vanity and wallpaper.
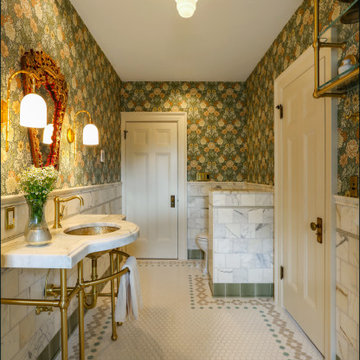
1912 Historic Landmark remodeled to have modern amenities while paying homage to the home's architectural style.
Large traditional wet room bathroom in Portland with open cabinets, a freestanding tub, a two-piece toilet, white tile, multi-coloured walls, porcelain floors, a console sink, marble benchtops, multi-coloured floor, a shower curtain, white benchtops, a niche, a single vanity, a freestanding vanity and wallpaper.
Large traditional wet room bathroom in Portland with open cabinets, a freestanding tub, a two-piece toilet, white tile, multi-coloured walls, porcelain floors, a console sink, marble benchtops, multi-coloured floor, a shower curtain, white benchtops, a niche, a single vanity, a freestanding vanity and wallpaper.
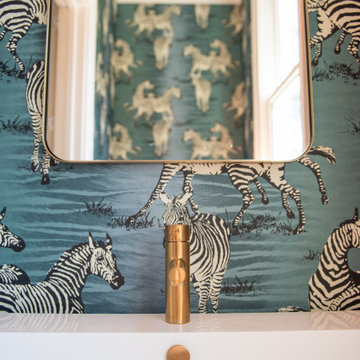
Small transitional 3/4 bathroom in Atlanta with open cabinets, a two-piece toilet, a pedestal sink, engineered quartz benchtops, white benchtops, a single vanity, a freestanding vanity and wallpaper.
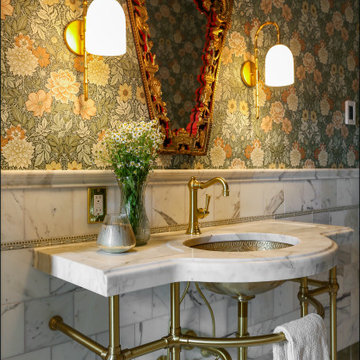
1912 Historic Landmark remodeled to have modern amenities while paying homage to the home's architectural style.
Design ideas for a large traditional wet room bathroom in Portland with open cabinets, a freestanding tub, a two-piece toilet, white tile, multi-coloured walls, porcelain floors, a console sink, marble benchtops, multi-coloured floor, a shower curtain, white benchtops, a niche, a single vanity, a freestanding vanity and wallpaper.
Design ideas for a large traditional wet room bathroom in Portland with open cabinets, a freestanding tub, a two-piece toilet, white tile, multi-coloured walls, porcelain floors, a console sink, marble benchtops, multi-coloured floor, a shower curtain, white benchtops, a niche, a single vanity, a freestanding vanity and wallpaper.
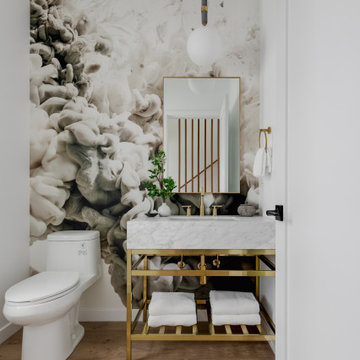
Small transitional bathroom in Los Angeles with open cabinets, white cabinets, a one-piece toilet, light hardwood floors, a console sink, marble benchtops, grey benchtops, a single vanity, a freestanding vanity and wallpaper.

Inspiration for a mid-sized eclectic master bathroom in Other with open cabinets, white cabinets, a freestanding tub, an open shower, a one-piece toilet, green tile, subway tile, green walls, porcelain floors, an integrated sink, glass benchtops, green floor, an open shower, white benchtops, a niche, a single vanity, a freestanding vanity and wallpaper.

Inspiration for a traditional master bathroom in New York with open cabinets, brown cabinets, a freestanding tub, a curbless shower, a one-piece toilet, beige tile, cement tile, cement tiles, a vessel sink, wood benchtops, a hinged shower door, a double vanity, a freestanding vanity and wallpaper.
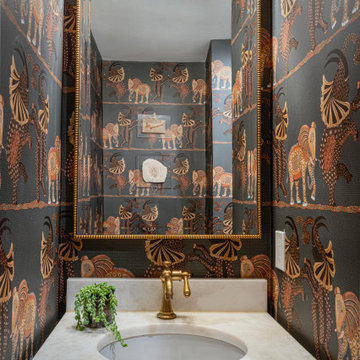
Inspiration for a mid-sized transitional bathroom in Boston with open cabinets, ceramic floors, a console sink, marble benchtops, white benchtops, a niche, a single vanity, a freestanding vanity and wallpaper.
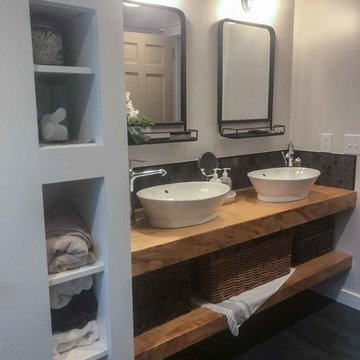
Gorgeous treated pieces of wood were used for the unique double vanity set-up. Stand-alone sink bowls were added to the top counter top with a separated faucets. A black-tiled backsplash was added just high enough to frame the bowls so they stand out. Double mirrors with hanging shelves were placed above both sinks with their own wall-mounted light. Next to the vanity is a built-in floor to ceiling open shelving, making it the ideal place to store all of your bathroom essentials.
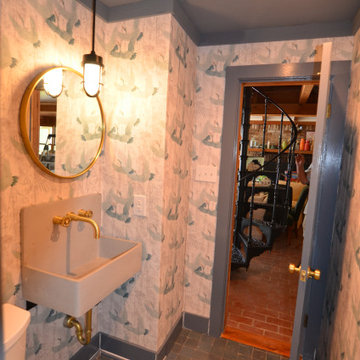
Small country 3/4 wet room bathroom in New Orleans with open cabinets, grey cabinets, a two-piece toilet, gray tile, terra-cotta tile, white walls, cement tiles, a wall-mount sink, concrete benchtops, grey floor, a hinged shower door, grey benchtops, a single vanity, a floating vanity, timber and wallpaper.
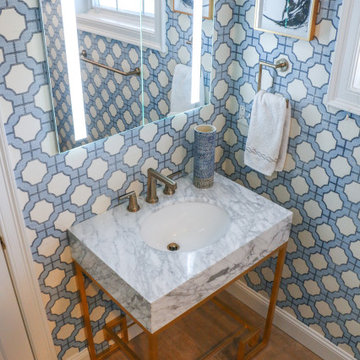
Bathroom renovation-
We gutted this guest bath and replaced all of the plumbing fixtures, flooring, mirror and installed gorgeous hand painted grass cloth on the walls.
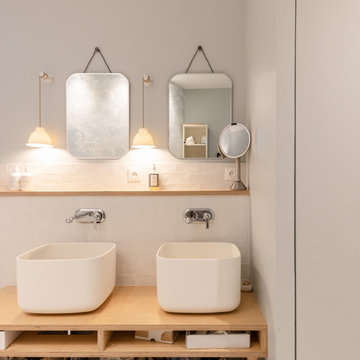
Nos clients ont fait l'acquisition de ce 135 m² afin d'y loger leur future famille. Le couple avait une certaine vision de leur intérieur idéal : de grands espaces de vie et de nombreux rangements.
Nos équipes ont donc traduit cette vision physiquement. Ainsi, l'appartement s'ouvre sur une entrée intemporelle où se dresse un meuble Ikea et une niche boisée. Éléments parfaits pour habiller le couloir et y ranger des éléments sans l'encombrer d'éléments extérieurs.
Les pièces de vie baignent dans la lumière. Au fond, il y a la cuisine, située à la place d'une ancienne chambre. Elle détonne de par sa singularité : un look contemporain avec ses façades grises et ses finitions en laiton sur fond de papier au style anglais.
Les rangements de la cuisine s'invitent jusqu'au premier salon comme un trait d'union parfait entre les 2 pièces.
Derrière une verrière coulissante, on trouve le 2e salon, lieu de détente ultime avec sa bibliothèque-meuble télé conçue sur-mesure par nos équipes.
Enfin, les SDB sont un exemple de notre savoir-faire ! Il y a celle destinée aux enfants : spacieuse, chaleureuse avec sa baignoire ovale. Et celle des parents : compacte et aux traits plus masculins avec ses touches de noir.
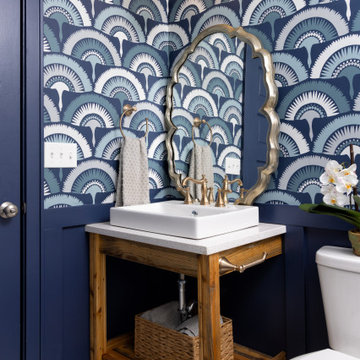
This is an example of a transitional bathroom in Kansas City with open cabinets, an open shower, a one-piece toilet, white tile, an integrated sink, engineered quartz benchtops, white floor, a hinged shower door, white benchtops, a single vanity, a freestanding vanity, medium wood cabinets, a drop-in tub, blue walls, ceramic floors and wallpaper.
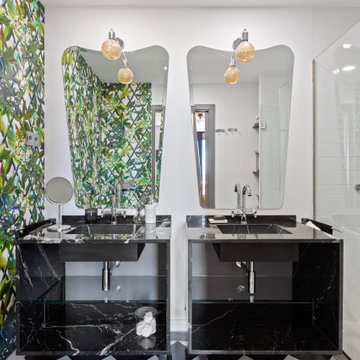
Baño principal en blanco y negro, lavabos a medida en marmol negro con forma cubo abierto empotrados en pared y con balda de cristal, espejos biselados a medida , y papel pintado
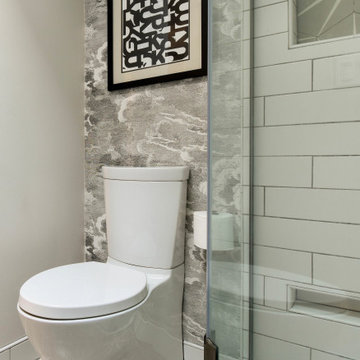
A niche and shaving shelf add convenience to this hardworking guest shower.
Small country 3/4 bathroom in San Francisco with open cabinets, white cabinets, a corner shower, a one-piece toilet, white tile, ceramic tile, white walls, cement tiles, an undermount sink, engineered quartz benchtops, grey floor, a hinged shower door, white benchtops, a niche, a single vanity, a floating vanity, vaulted and wallpaper.
Small country 3/4 bathroom in San Francisco with open cabinets, white cabinets, a corner shower, a one-piece toilet, white tile, ceramic tile, white walls, cement tiles, an undermount sink, engineered quartz benchtops, grey floor, a hinged shower door, white benchtops, a niche, a single vanity, a floating vanity, vaulted and wallpaper.
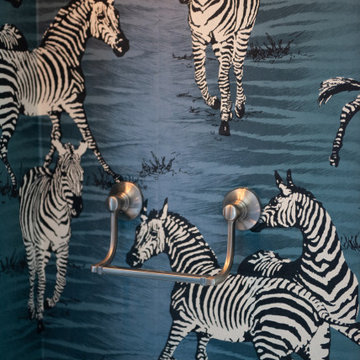
Design ideas for a small transitional 3/4 bathroom in Atlanta with open cabinets, a two-piece toilet, a pedestal sink, engineered quartz benchtops, white benchtops, a single vanity, a freestanding vanity and wallpaper.
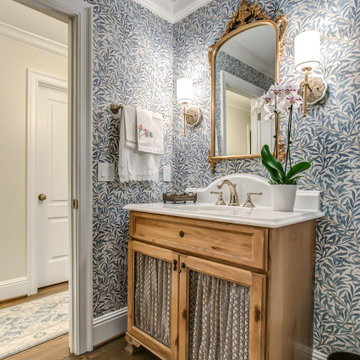
Unique French Country powder bath vanity by Koch is knotty alder with mesh inserts.
Inspiration for a bathroom in Nashville with open cabinets, light wood cabinets, blue walls, medium hardwood floors, brown floor, a single vanity, a freestanding vanity and wallpaper.
Inspiration for a bathroom in Nashville with open cabinets, light wood cabinets, blue walls, medium hardwood floors, brown floor, a single vanity, a freestanding vanity and wallpaper.
Bathroom Design Ideas with Open Cabinets and Wallpaper
2