Bathroom Design Ideas with Open Cabinets and Wood Walls
Refine by:
Budget
Sort by:Popular Today
101 - 120 of 141 photos
Item 1 of 3
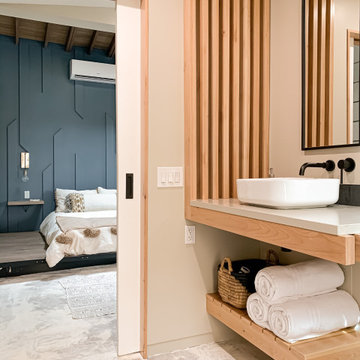
Custom bathroom vanity design featuring a floating aesthetic with wood slats, concrete counter, vessel sink and matching floating wood shelf below.
This is an example of a mid-sized modern master bathroom in Los Angeles with open cabinets, light wood cabinets, an open shower, black tile, slate, a vessel sink, concrete benchtops, an open shower, grey benchtops, a single vanity, a floating vanity, beige walls, concrete floors, white floor, vaulted and wood walls.
This is an example of a mid-sized modern master bathroom in Los Angeles with open cabinets, light wood cabinets, an open shower, black tile, slate, a vessel sink, concrete benchtops, an open shower, grey benchtops, a single vanity, a floating vanity, beige walls, concrete floors, white floor, vaulted and wood walls.

This Paradise Model ATU is extra tall and grand! As you would in you have a couch for lounging, a 6 drawer dresser for clothing, and a seating area and closet that mirrors the kitchen. Quartz countertops waterfall over the side of the cabinets encasing them in stone. The custom kitchen cabinetry is sealed in a clear coat keeping the wood tone light. Black hardware accents with contrast to the light wood. A main-floor bedroom- no crawling in and out of bed. The wallpaper was an owner request; what do you think of their choice?
The bathroom has natural edge Hawaiian mango wood slabs spanning the length of the bump-out: the vanity countertop and the shelf beneath. The entire bump-out-side wall is tiled floor to ceiling with a diamond print pattern. The shower follows the high contrast trend with one white wall and one black wall in matching square pearl finish. The warmth of the terra cotta floor adds earthy warmth that gives life to the wood. 3 wall lights hang down illuminating the vanity, though durning the day, you likely wont need it with the natural light shining in from two perfect angled long windows.
This Paradise model was way customized. The biggest alterations were to remove the loft altogether and have one consistent roofline throughout. We were able to make the kitchen windows a bit taller because there was no loft we had to stay below over the kitchen. This ATU was perfect for an extra tall person. After editing out a loft, we had these big interior walls to work with and although we always have the high-up octagon windows on the interior walls to keep thing light and the flow coming through, we took it a step (or should I say foot) further and made the french pocket doors extra tall. This also made the shower wall tile and shower head extra tall. We added another ceiling fan above the kitchen and when all of those awning windows are opened up, all the hot air goes right up and out.

Photo of an asian bathroom in Auckland with open cabinets, light wood cabinets, an open shower, gray tile, grey walls, a vessel sink, wood benchtops, grey floor, an open shower, a niche, a single vanity, a built-in vanity, wood and wood walls.
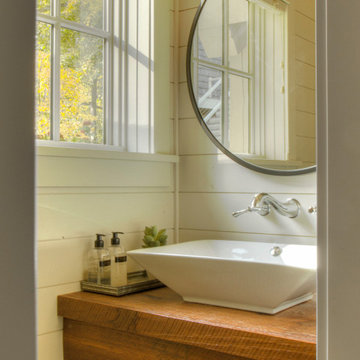
Design ideas for a small transitional powder room in Minneapolis with open cabinets, medium wood cabinets, white walls, a vessel sink, wood benchtops, a floating vanity and wood walls.
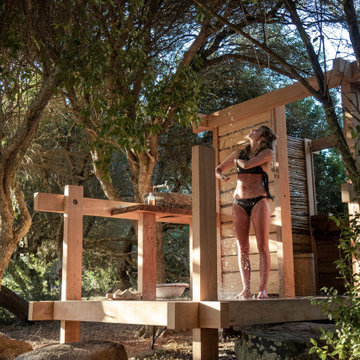
We carefully sited the bathroom beneath the shade of the surrounding Olive and Fig trees to keep the space cool, preventing the Trobolo compostable loo from overheating.
To the left you can see the afternoon sun breaking through the trees. The way the four different natural materials (three timber, 1 stone) respond to light is encapsulating.
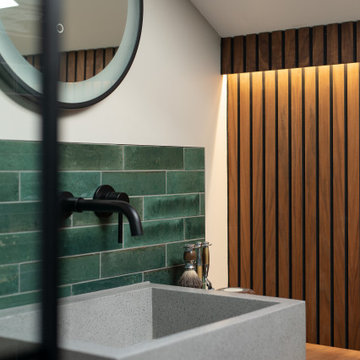
The small en-suite bathroom was totally refurbished and now has a warm look and feel
Small contemporary master bathroom in London with open cabinets, brown cabinets, a corner shower, a one-piece toilet, green tile, porcelain tile, grey walls, ceramic floors, a console sink, wood benchtops, grey floor, a hinged shower door, brown benchtops, a single vanity, a floating vanity and wood walls.
Small contemporary master bathroom in London with open cabinets, brown cabinets, a corner shower, a one-piece toilet, green tile, porcelain tile, grey walls, ceramic floors, a console sink, wood benchtops, grey floor, a hinged shower door, brown benchtops, a single vanity, a floating vanity and wood walls.
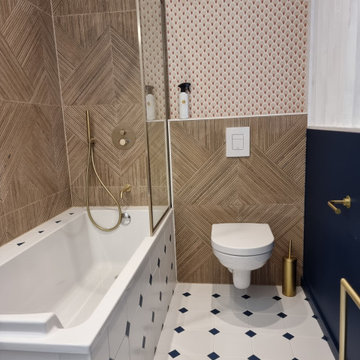
Design ideas for a mid-sized contemporary master bathroom in Bordeaux with open cabinets, an undermount tub, a shower/bathtub combo, beige tile, brown tile, ceramic tile, ceramic floors, a wall-mount sink, white floor, white benchtops, a single vanity, a floating vanity, wood walls and decorative wall panelling.
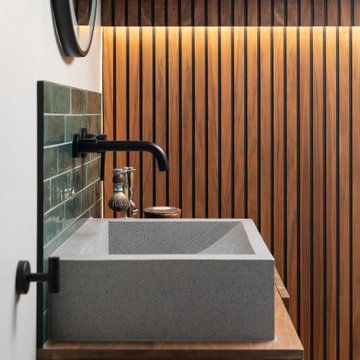
The small en-suite bathroom was totally refurbished and now has a warm look and feel
Small contemporary master bathroom in London with open cabinets, brown cabinets, a corner shower, a one-piece toilet, green tile, porcelain tile, grey walls, ceramic floors, a console sink, wood benchtops, grey floor, a hinged shower door, brown benchtops, a single vanity, a floating vanity and wood walls.
Small contemporary master bathroom in London with open cabinets, brown cabinets, a corner shower, a one-piece toilet, green tile, porcelain tile, grey walls, ceramic floors, a console sink, wood benchtops, grey floor, a hinged shower door, brown benchtops, a single vanity, a floating vanity and wood walls.
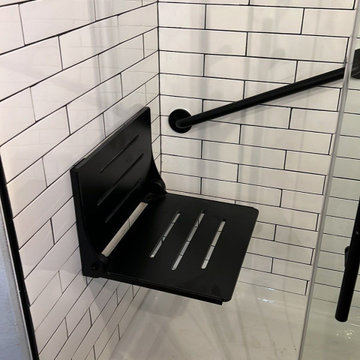
Cast Iron Pan - ADA flip up seat with ADA rails.
This is an example of a small modern 3/4 wet room bathroom in Orlando with open cabinets, brown cabinets, a japanese tub, a one-piece toilet, white tile, subway tile, white walls, porcelain floors, an undermount sink, quartzite benchtops, yellow floor, a sliding shower screen, white benchtops, a niche, a single vanity, a built-in vanity, wood and wood walls.
This is an example of a small modern 3/4 wet room bathroom in Orlando with open cabinets, brown cabinets, a japanese tub, a one-piece toilet, white tile, subway tile, white walls, porcelain floors, an undermount sink, quartzite benchtops, yellow floor, a sliding shower screen, white benchtops, a niche, a single vanity, a built-in vanity, wood and wood walls.
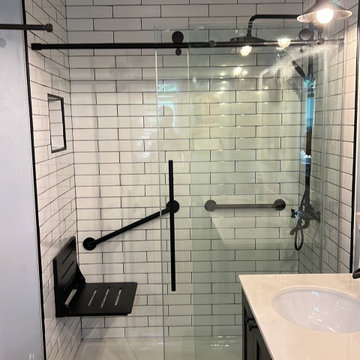
Cast Iron Pan - ADA flip up seat with ADA rails.
Small modern 3/4 wet room bathroom in Orlando with open cabinets, brown cabinets, a japanese tub, a one-piece toilet, white tile, subway tile, white walls, porcelain floors, an undermount sink, quartzite benchtops, yellow floor, a sliding shower screen, white benchtops, a niche, a single vanity, a built-in vanity, wood and wood walls.
Small modern 3/4 wet room bathroom in Orlando with open cabinets, brown cabinets, a japanese tub, a one-piece toilet, white tile, subway tile, white walls, porcelain floors, an undermount sink, quartzite benchtops, yellow floor, a sliding shower screen, white benchtops, a niche, a single vanity, a built-in vanity, wood and wood walls.
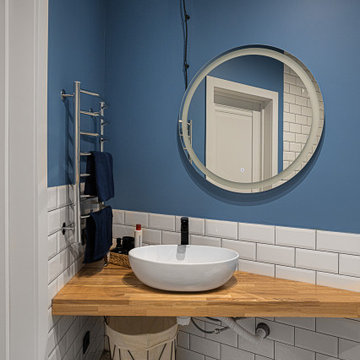
Interior of bathroom with shower.
Its modern, compact and pretty nice for this interior.
Photo of a small contemporary 3/4 bathroom in Moscow with open cabinets, medium wood cabinets, an open shower, a bidet, white tile, subway tile, white walls, ceramic floors, a vessel sink, wood benchtops, grey floor, an open shower, beige benchtops, a single vanity, a floating vanity, exposed beam and wood walls.
Photo of a small contemporary 3/4 bathroom in Moscow with open cabinets, medium wood cabinets, an open shower, a bidet, white tile, subway tile, white walls, ceramic floors, a vessel sink, wood benchtops, grey floor, an open shower, beige benchtops, a single vanity, a floating vanity, exposed beam and wood walls.
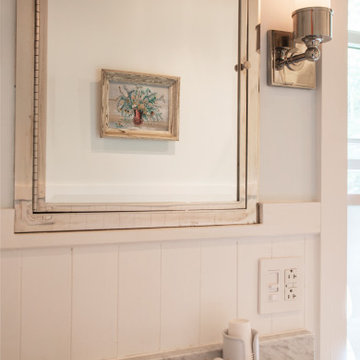
This custom cottage designed and built by Aaron Bollman is nestled in the Saugerties, NY. Situated in virgin forest at the foot of the Catskill mountains overlooking a babling brook, this hand crafted home both charms and relaxes the senses.
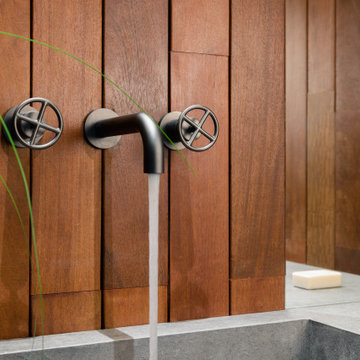
Le rubinetterie di design sono a contrasto con la boiserie della zona lavabo.
Inspiration for a mid-sized contemporary 3/4 bathroom in Rome with open cabinets, grey cabinets, an alcove shower, a wall-mount toilet, beige tile, porcelain tile, blue walls, porcelain floors, an integrated sink, tile benchtops, grey floor, a hinged shower door, white benchtops, a laundry, a single vanity, a floating vanity, recessed and wood walls.
Inspiration for a mid-sized contemporary 3/4 bathroom in Rome with open cabinets, grey cabinets, an alcove shower, a wall-mount toilet, beige tile, porcelain tile, blue walls, porcelain floors, an integrated sink, tile benchtops, grey floor, a hinged shower door, white benchtops, a laundry, a single vanity, a floating vanity, recessed and wood walls.
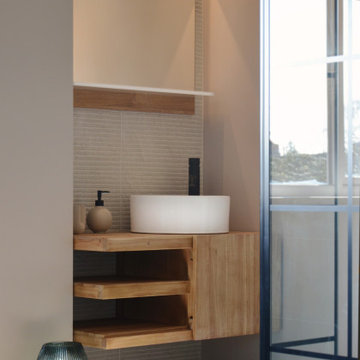
Inspiration for an expansive contemporary master wet room bathroom in Other with open cabinets, medium wood cabinets, beige tile, ceramic tile, grey walls, ceramic floors, a vessel sink, wood benchtops, beige floor, an open shower, brown benchtops, a single vanity, a floating vanity and wood walls.
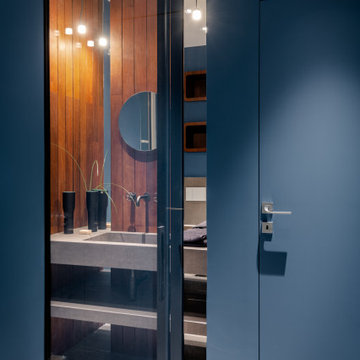
Una grande vetrata scorrevole separa la zona più intima del bagno dal resto. La porta a scomparsa introduce alla lavanderia/stireria, il cuore funzionale della casa.
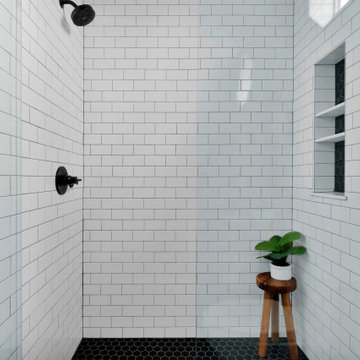
Photo of a mid-sized industrial 3/4 bathroom in Jacksonville with open cabinets, black cabinets, a one-piece toilet, black and white tile, subway tile, beige walls, concrete benchtops, black floor, a hinged shower door, black benchtops, a niche, a single vanity, a freestanding vanity and wood walls.
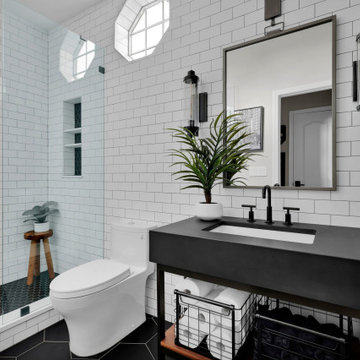
This is an example of a mid-sized industrial 3/4 bathroom in Jacksonville with open cabinets, black cabinets, a one-piece toilet, black and white tile, subway tile, beige walls, concrete benchtops, black floor, a hinged shower door, black benchtops, a niche, a single vanity, a freestanding vanity and wood walls.
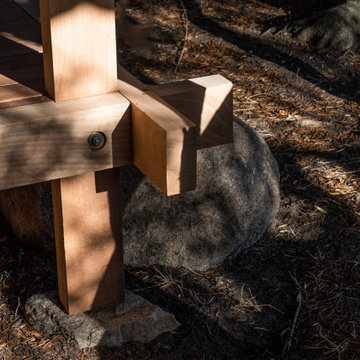
Stone steps found on meters from the bathroom site. They balance the new structure within its natural surroundings.
Design ideas for a mid-sized mediterranean bathroom in London with open cabinets, brown cabinets, a curbless shower, a one-piece toilet, brown tile, brown walls, dark hardwood floors, a pedestal sink, wood benchtops, brown floor, an open shower, brown benchtops, a single vanity, wood and wood walls.
Design ideas for a mid-sized mediterranean bathroom in London with open cabinets, brown cabinets, a curbless shower, a one-piece toilet, brown tile, brown walls, dark hardwood floors, a pedestal sink, wood benchtops, brown floor, an open shower, brown benchtops, a single vanity, wood and wood walls.
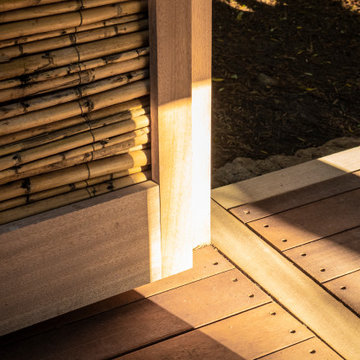
Bathroom door detail - The way the sun hits this project is encapsulating.
Inspiration for a mid-sized mediterranean bathroom in London with open cabinets, brown cabinets, a curbless shower, a one-piece toilet, brown tile, brown walls, dark hardwood floors, a pedestal sink, wood benchtops, brown floor, an open shower, brown benchtops, a single vanity, wood and wood walls.
Inspiration for a mid-sized mediterranean bathroom in London with open cabinets, brown cabinets, a curbless shower, a one-piece toilet, brown tile, brown walls, dark hardwood floors, a pedestal sink, wood benchtops, brown floor, an open shower, brown benchtops, a single vanity, wood and wood walls.
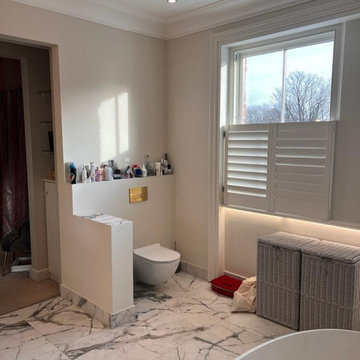
This elegant-looking bathroom, complete with a bathtub and shower, embodies a simple yet refined style. The presence of two sinks and a toilet adds to the functionality of the space while maintaining an air of sophistication. The design seamlessly blends simplicity with elegance, creating a harmonious and visually pleasing atmosphere. The thoughtful arrangement of fixtures and the use of high-quality materials contribute to the overall allure of this stylish and well-appointed bathroom.
Bathroom Design Ideas with Open Cabinets and Wood Walls
6

