All Ceiling Designs Bathroom Design Ideas with Open Cabinets
Refine by:
Budget
Sort by:Popular Today
81 - 100 of 1,142 photos
Item 1 of 3
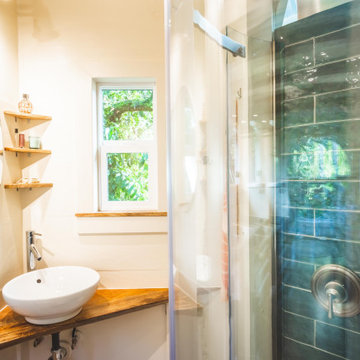
This tiny home has utilized space-saving design and put the bathroom vanity in the corner of the bathroom. Natural light in addition to track lighting makes this vanity perfect for getting ready in the morning. Triangle corner shelves give an added space for personal items to keep from cluttering the wood counter. This contemporary, costal Tiny Home features a bathroom with a shower built out over the tongue of the trailer it sits on saving space and creating space in the bathroom. This shower has it's own clear roofing giving the shower a skylight. This allows tons of light to shine in on the beautiful blue tiles that shape this corner shower. Stainless steel planters hold ferns giving the shower an outdoor feel. With sunlight, plants, and a rain shower head above the shower, it is just like an outdoor shower only with more convenience and privacy. The curved glass shower door gives the whole tiny home bathroom a bigger feel while letting light shine through to the rest of the bathroom. The blue tile shower has niches; built-in shower shelves to save space making your shower experience even better. The bathroom door is a pocket door, saving space in both the bathroom and kitchen to the other side. The frosted glass pocket door also allows light to shine through.
This Tiny Home has a unique shower structure that points out over the tongue of the tiny house trailer. This provides much more room to the entire bathroom and centers the beautiful shower so that it is what you see looking through the bathroom door. The gorgeous blue tile is hit with natural sunlight from above allowed in to nurture the ferns by way of clear roofing. Yes, there is a skylight in the shower and plants making this shower conveniently located in your bathroom feel like an outdoor shower. It has a large rounded sliding glass door that lets the space feel open and well lit. There is even a frosted sliding pocket door that also lets light pass back and forth. There are built-in shelves to conserve space making the shower, bathroom, and thus the tiny house, feel larger, open and airy.
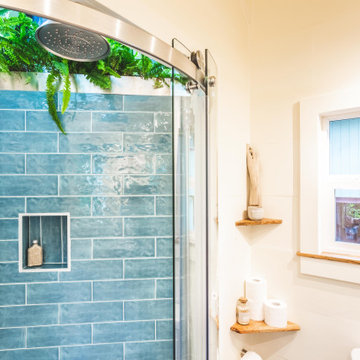
This tiny home has a very unique and spacious bathroom with an indoor shower that feels like an outdoor shower. The triangular cut mango slab with the vessel sink conserves space while looking sleek and elegant, and the shower has not been stuck in a corner but instead is constructed as a whole new corner to the room! Yes, this bathroom has five right angles. Sunlight from the sunroof above fills the whole room. A curved glass shower door, as well as a frosted glass bathroom door, allows natural light to pass from one room to another. Ferns grow happily in the moisture and light from the shower.
This contemporary, costal Tiny Home features a bathroom with a shower built out over the tongue of the trailer it sits on saving space and creating space in the bathroom. This shower has it's own clear roofing giving the shower a skylight. This allows tons of light to shine in on the beautiful blue tiles that shape this corner shower. Stainless steel planters hold ferns giving the shower an outdoor feel. With sunlight, plants, and a rain shower head above the shower, it is just like an outdoor shower only with more convenience and privacy. The curved glass shower door gives the whole tiny home bathroom a bigger feel while letting light shine through to the rest of the bathroom. The blue tile shower has niches; built-in shower shelves to save space making your shower experience even better. The frosted glass pocket door also allows light to shine through.

Inspiration for a beach style bathroom in Madrid with open cabinets, grey cabinets, an alcove tub, white walls, pebble tile floors, a drop-in sink, wood benchtops, beige floor, brown benchtops, a niche, a single vanity, a built-in vanity, exposed beam and wood.
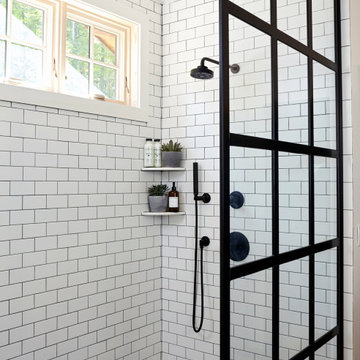
We designed this bathroom to be clean, simple and modern with the use of the white subway tiles. The rustic aesthetic was achieved through the use of black metal finishes.
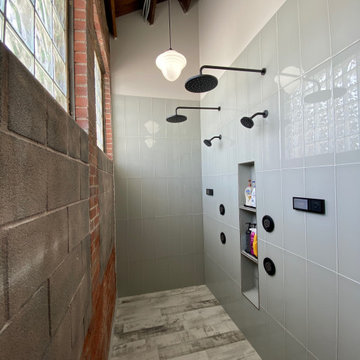
double rain shower in Master bath
Photo of a large industrial master wet room bathroom in Kansas City with open cabinets, dark wood cabinets, gray tile, cement tile, grey walls, concrete floors, a vessel sink, wood benchtops, grey floor, an open shower, brown benchtops, a single vanity, a floating vanity, exposed beam and brick walls.
Photo of a large industrial master wet room bathroom in Kansas City with open cabinets, dark wood cabinets, gray tile, cement tile, grey walls, concrete floors, a vessel sink, wood benchtops, grey floor, an open shower, brown benchtops, a single vanity, a floating vanity, exposed beam and brick walls.
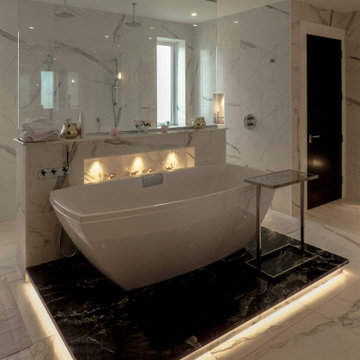
Modern stand alone bath tub
Design ideas for a large modern kids bathroom in Dublin with open cabinets, beige cabinets, a freestanding tub, a curbless shower, a one-piece toilet, beige tile, marble, white walls, ceramic floors, a drop-in sink, granite benchtops, white floor, an open shower, black benchtops, a double vanity, a freestanding vanity and recessed.
Design ideas for a large modern kids bathroom in Dublin with open cabinets, beige cabinets, a freestanding tub, a curbless shower, a one-piece toilet, beige tile, marble, white walls, ceramic floors, a drop-in sink, granite benchtops, white floor, an open shower, black benchtops, a double vanity, a freestanding vanity and recessed.

Inspiration for a mediterranean bathroom in Palma de Mallorca with open cabinets, medium wood cabinets, white walls, a vessel sink, wood benchtops, beige floor, brown benchtops, a double vanity, a freestanding vanity, exposed beam, vaulted and wood.
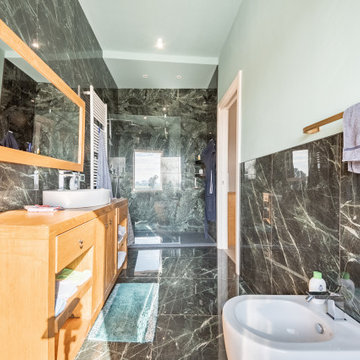
Ristrutturazione completa villetta di 250mq con ampi spazi e area relax
Design ideas for a large modern 3/4 bathroom in Milan with open cabinets, light wood cabinets, a curbless shower, a two-piece toilet, green tile, porcelain tile, porcelain floors, a vessel sink, wood benchtops, green floor, brown benchtops, a single vanity, a floating vanity and recessed.
Design ideas for a large modern 3/4 bathroom in Milan with open cabinets, light wood cabinets, a curbless shower, a two-piece toilet, green tile, porcelain tile, porcelain floors, a vessel sink, wood benchtops, green floor, brown benchtops, a single vanity, a floating vanity and recessed.
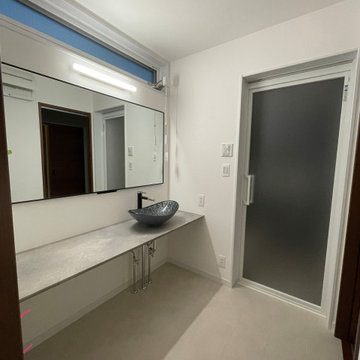
This is an example of a mid-sized powder room in Other with open cabinets, black cabinets, black walls, vinyl floors, black floor, grey benchtops, a built-in vanity and wallpaper.

This custom cottage designed and built by Aaron Bollman is nestled in the Saugerties, NY. Situated in virgin forest at the foot of the Catskill mountains overlooking a babling brook, this hand crafted home both charms and relaxes the senses.

Design ideas for a mid-sized scandinavian master bathroom in Phoenix with open cabinets, grey cabinets, an open shower, gray tile, stone slab, white walls, cement tiles, an integrated sink, concrete benchtops, grey floor, an open shower, grey benchtops, a shower seat, a double vanity, a floating vanity and coffered.

Opulent Moroccan style bathroom with bespoke oak vanity, resin white stone sink, resin white stone Japanese soaking bath with wetroom shower, vaulted ceiling with exposed roof trusses, feature LED strip lighting wall lights and pendant lights, nickel accessories and Moroccan splashback tiles.
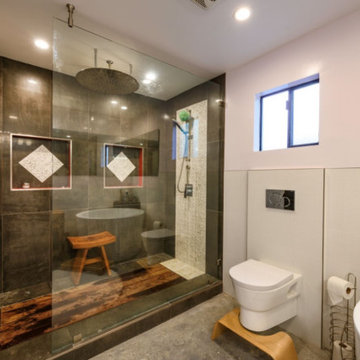
Atwater, CA / Complete ADU Build / Master Bathroom
Complete ADU Build; Framing of the structure, drywall, insulation and all electrical and plumbing requirements per the projects needs.
Installation of all tile work; shower, floor and walls. Installation of vanity, toilet, Japanese soaking tub, rain shower, mirrors and a fresh paint to finish.
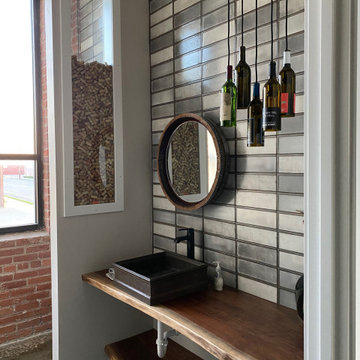
Artisan tile and artistic features in bath
Photo of a mid-sized industrial master bathroom in Kansas City with open cabinets, dark wood cabinets, gray tile, cement tile, grey walls, concrete floors, wood benchtops, grey floor, brown benchtops, a single vanity, a floating vanity and exposed beam.
Photo of a mid-sized industrial master bathroom in Kansas City with open cabinets, dark wood cabinets, gray tile, cement tile, grey walls, concrete floors, wood benchtops, grey floor, brown benchtops, a single vanity, a floating vanity and exposed beam.
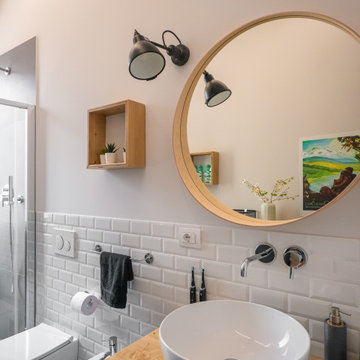
Liadesign
Design ideas for a mid-sized industrial 3/4 bathroom in Milan with open cabinets, light wood cabinets, an alcove shower, a two-piece toilet, white tile, porcelain tile, grey walls, porcelain floors, a vessel sink, wood benchtops, grey floor, a sliding shower screen, a single vanity, a freestanding vanity and recessed.
Design ideas for a mid-sized industrial 3/4 bathroom in Milan with open cabinets, light wood cabinets, an alcove shower, a two-piece toilet, white tile, porcelain tile, grey walls, porcelain floors, a vessel sink, wood benchtops, grey floor, a sliding shower screen, a single vanity, a freestanding vanity and recessed.
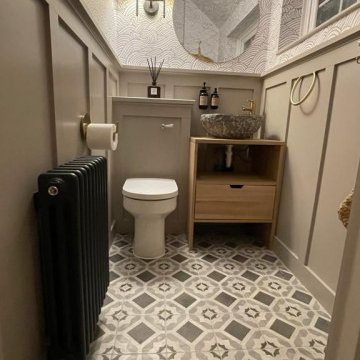
This cloakroom had an awkward vaulted ceiling and there was not a lot of room. I knew I wanted to give my client a wow factor but retaining the traditional look she desired.
I designed the wall cladding to come higher as I dearly wanted to wallpaper the ceiling to give the vaulted ceiling structure. The taupe grey tones sit well with the warm brass tones and the rock basin added a subtle wow factor
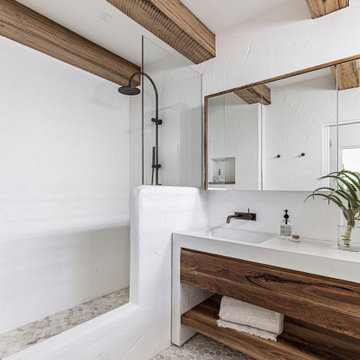
Design ideas for a large beach style bathroom in Sydney with open cabinets, medium wood cabinets, an open shower, a one-piece toilet, white tile, cement tile, white walls, pebble tile floors, an integrated sink, engineered quartz benchtops, beige floor, an open shower, white benchtops, a niche, a double vanity, a freestanding vanity and exposed beam.
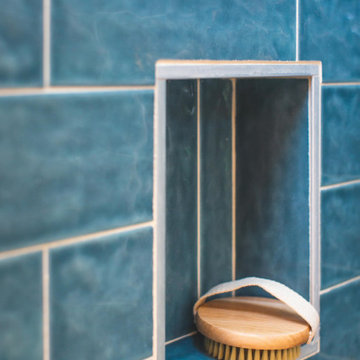
This tiny home has a very unique and spacious bathroom with an indoor shower that feels like an outdoor shower. The triangular cut mango slab with the vessel sink conserves space while looking sleek and elegant, and the shower has not been stuck in a corner but instead is constructed as a whole new corner to the room! Yes, this bathroom has five right angles. Sunlight from the sunroof above fills the whole room. A curved glass shower door, as well as a frosted glass bathroom door, allows natural light to pass from one room to another. Ferns grow happily in the moisture and light from the shower.
This contemporary, costal Tiny Home features a bathroom with a shower built out over the tongue of the trailer it sits on saving space and creating space in the bathroom. This shower has it's own clear roofing giving the shower a skylight. This allows tons of light to shine in on the beautiful blue tiles that shape this corner shower. Stainless steel planters hold ferns giving the shower an outdoor feel. With sunlight, plants, and a rain shower head above the shower, it is just like an outdoor shower only with more convenience and privacy. The curved glass shower door gives the whole tiny home bathroom a bigger feel while letting light shine through to the rest of the bathroom. The blue tile shower has niches; built-in shower shelves to save space making your shower experience even better. The frosted glass pocket door also allows light to shine through.
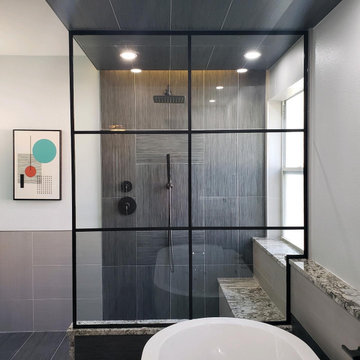
Full master bathroom Remodeling
Large modern master bathroom with open cabinets, brown cabinets, a freestanding tub, a curbless shower, a two-piece toilet, gray tile, ceramic tile, grey walls, ceramic floors, an integrated sink, granite benchtops, grey floor, a hinged shower door, grey benchtops, a niche, a single vanity and a floating vanity.
Large modern master bathroom with open cabinets, brown cabinets, a freestanding tub, a curbless shower, a two-piece toilet, gray tile, ceramic tile, grey walls, ceramic floors, an integrated sink, granite benchtops, grey floor, a hinged shower door, grey benchtops, a niche, a single vanity and a floating vanity.

Large contemporary bathroom in London with open cabinets, dark wood cabinets, an open shower, a wall-mount toilet, green tile, ceramic tile, grey walls, concrete floors, with a sauna, a wall-mount sink, concrete benchtops, grey floor, a hinged shower door, grey benchtops, a single vanity, a floating vanity and timber.
All Ceiling Designs Bathroom Design Ideas with Open Cabinets
5

