All Cabinet Finishes Bathroom Design Ideas with Open Cabinets
Refine by:
Budget
Sort by:Popular Today
101 - 120 of 11,491 photos
Item 1 of 3
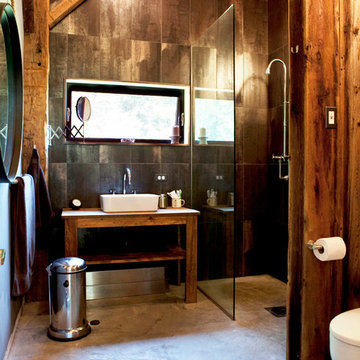
The goal of this project was to build a house that would be energy efficient using materials that were both economical and environmentally conscious. Due to the extremely cold winter weather conditions in the Catskills, insulating the house was a primary concern. The main structure of the house is a timber frame from an nineteenth century barn that has been restored and raised on this new site. The entirety of this frame has then been wrapped in SIPs (structural insulated panels), both walls and the roof. The house is slab on grade, insulated from below. The concrete slab was poured with a radiant heating system inside and the top of the slab was polished and left exposed as the flooring surface. Fiberglass windows with an extremely high R-value were chosen for their green properties. Care was also taken during construction to make all of the joints between the SIPs panels and around window and door openings as airtight as possible. The fact that the house is so airtight along with the high overall insulatory value achieved from the insulated slab, SIPs panels, and windows make the house very energy efficient. The house utilizes an air exchanger, a device that brings fresh air in from outside without loosing heat and circulates the air within the house to move warmer air down from the second floor. Other green materials in the home include reclaimed barn wood used for the floor and ceiling of the second floor, reclaimed wood stairs and bathroom vanity, and an on-demand hot water/boiler system. The exterior of the house is clad in black corrugated aluminum with an aluminum standing seam roof. Because of the extremely cold winter temperatures windows are used discerningly, the three largest windows are on the first floor providing the main living areas with a majestic view of the Catskill mountains.
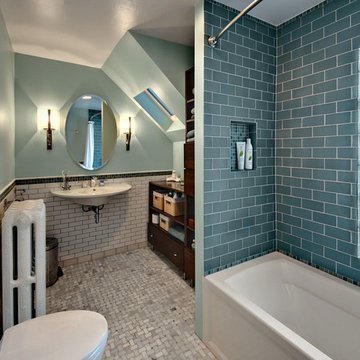
Photography by Mark Ehlen - Ehlen Creative
Questions about this space? Contact Christine Nelson at
Christine Nelson Design cnelsondesign@earthlink.net
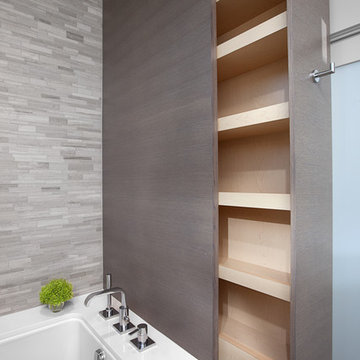
Designer: False Creek Design Group
Photographer: Ema Peter
Photo of a large contemporary master bathroom in Vancouver with open cabinets, grey cabinets, a corner shower, beige tile, porcelain tile, beige walls, porcelain floors, a trough sink and engineered quartz benchtops.
Photo of a large contemporary master bathroom in Vancouver with open cabinets, grey cabinets, a corner shower, beige tile, porcelain tile, beige walls, porcelain floors, a trough sink and engineered quartz benchtops.
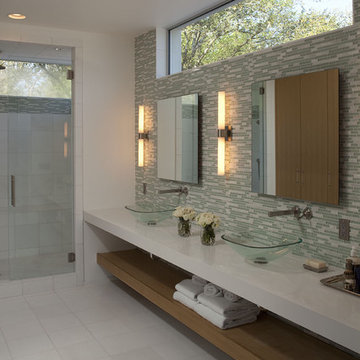
Photo of a large contemporary master bathroom in Austin with a vessel sink, an alcove shower, white walls, ceramic floors, open cabinets, medium wood cabinets, green tile, white tile, glass tile and engineered quartz benchtops.
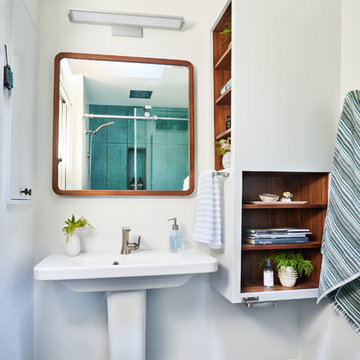
This is one of the smaller master bathrooms we've worked on, in scale with the rest of the home. But it features a large skylight and a just-fine floor plan-- both of which we kept.
The custom asymmetrical (larger at the top) wall cabinet will hold so much more than their previous couple of drawers, and fits in a little funk in the space. There's a recessed medicine cabinet at the left wall that houses the daily necessities.
Blackstone Edge Studios

This is an example of a small scandinavian 3/4 bathroom in Other with open cabinets, white cabinets, an alcove shower, beige tile, ceramic tile, white walls, cement tiles, a drop-in sink, laminate benchtops, white benchtops, a single vanity and a floating vanity.
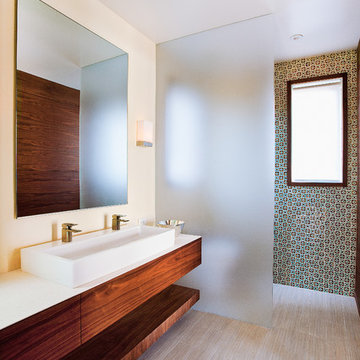
classic + modern style | large estate property
ocean & mountain view home above the pacific coast.
Inspiration for a contemporary bathroom in Santa Barbara with a trough sink, open cabinets, dark wood cabinets and multi-coloured tile.
Inspiration for a contemporary bathroom in Santa Barbara with a trough sink, open cabinets, dark wood cabinets and multi-coloured tile.
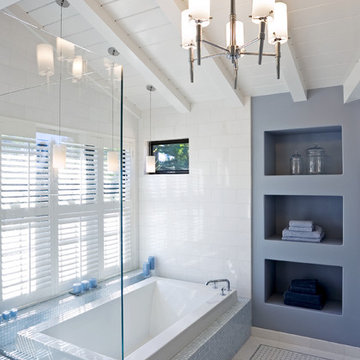
Martinkovic Milford Architects services the San Francisco Bay Area. Learn more about our specialties and past projects at: www.martinkovicmilford.com/houzz

The combination of light colours, natural materials and natural light from the skylight creates a beautiful and calming atmosphere. The light and airy feel of this bathroom design is perfect for small spaces, as it creates the illusion of more room.

Дизайн проект квартиры площадью 65 м2
Design ideas for a mid-sized contemporary master bathroom in Moscow with open cabinets, brown cabinets, an undermount tub, a shower/bathtub combo, a wall-mount toilet, white tile, ceramic tile, white walls, ceramic floors, a vessel sink, marble benchtops, white floor, an open shower, grey benchtops, a single vanity, a floating vanity and wallpaper.
Design ideas for a mid-sized contemporary master bathroom in Moscow with open cabinets, brown cabinets, an undermount tub, a shower/bathtub combo, a wall-mount toilet, white tile, ceramic tile, white walls, ceramic floors, a vessel sink, marble benchtops, white floor, an open shower, grey benchtops, a single vanity, a floating vanity and wallpaper.

Small bathroom spaces without windows can present a design challenge. Our solution included selecting a beautiful aspen tree wall mural that makes it feel as if you are looking out a window. To keep things light and airy we created a custom natural cedar floating vanity, gold fixtures, and a light green tiled feature wall in the shower.

Design ideas for a contemporary bathroom in Other with open cabinets, medium wood cabinets, a curbless shower, gray tile, a vessel sink, wood benchtops, grey floor, an open shower, brown benchtops, a double vanity and a floating vanity.

alcove shower, cement floor tiles, wall hung vanity, herringbone shower tiles
This is an example of a small country 3/4 bathroom in San Francisco with open cabinets, white cabinets, a single vanity, a floating vanity, an alcove shower, a one-piece toilet, white tile, porcelain tile, white walls, cement tiles, a wall-mount sink, blue floor and a hinged shower door.
This is an example of a small country 3/4 bathroom in San Francisco with open cabinets, white cabinets, a single vanity, a floating vanity, an alcove shower, a one-piece toilet, white tile, porcelain tile, white walls, cement tiles, a wall-mount sink, blue floor and a hinged shower door.
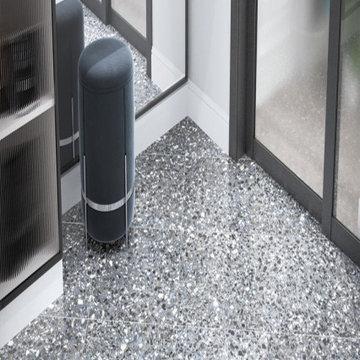
The cutting-edge technology and versatility we have developed over the years have resulted in four main line of Agglotech terrazzo — Unico. Small chips and contrasting background for a harmonious interplay of perspectives that lends this material vibrancy and depth.

Beautiful copper and verdigris basin from William and Holland
This is an example of a small eclectic kids bathroom in London with open cabinets, distressed cabinets, a drop-in tub, a shower/bathtub combo, green tile, porcelain tile, porcelain floors, a console sink, wood benchtops, black floor, a shower curtain, a single vanity and a freestanding vanity.
This is an example of a small eclectic kids bathroom in London with open cabinets, distressed cabinets, a drop-in tub, a shower/bathtub combo, green tile, porcelain tile, porcelain floors, a console sink, wood benchtops, black floor, a shower curtain, a single vanity and a freestanding vanity.

Complete Gut and Renovation Powder Room in this Miami Penthouse
Custom Built in Marble Wall Mounted Counter Sink
This is an example of a mid-sized beach style 3/4 bathroom in Miami with open cabinets, white cabinets, a two-piece toilet, blue tile, marble, blue walls, mosaic tile floors, a drop-in sink, marble benchtops, white floor, white benchtops, an enclosed toilet, a single vanity, a built-in vanity, wallpaper and wallpaper.
This is an example of a mid-sized beach style 3/4 bathroom in Miami with open cabinets, white cabinets, a two-piece toilet, blue tile, marble, blue walls, mosaic tile floors, a drop-in sink, marble benchtops, white floor, white benchtops, an enclosed toilet, a single vanity, a built-in vanity, wallpaper and wallpaper.

Original artwork stands out against the amazing wallpaper.
Photo of a small country 3/4 bathroom in San Francisco with open cabinets, white cabinets, a corner shower, a one-piece toilet, white tile, ceramic tile, white walls, cement tiles, an undermount sink, engineered quartz benchtops, grey floor, a hinged shower door, white benchtops, a niche, a single vanity, a floating vanity, vaulted and wallpaper.
Photo of a small country 3/4 bathroom in San Francisco with open cabinets, white cabinets, a corner shower, a one-piece toilet, white tile, ceramic tile, white walls, cement tiles, an undermount sink, engineered quartz benchtops, grey floor, a hinged shower door, white benchtops, a niche, a single vanity, a floating vanity, vaulted and wallpaper.
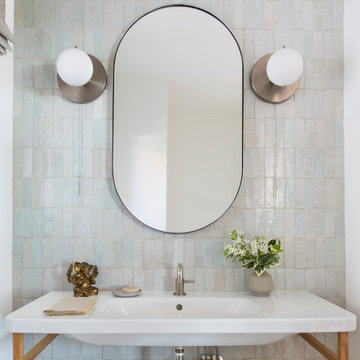
Inspiration for a contemporary bathroom in San Francisco with open cabinets, light wood cabinets, multi-coloured tile, white walls, a console sink, white benchtops, a single vanity and a freestanding vanity.
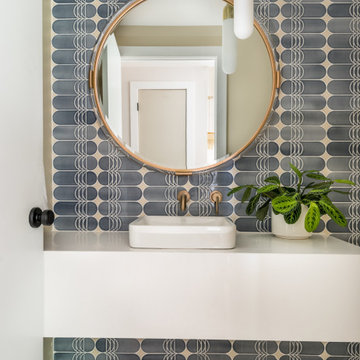
Inspiration for a mid-sized midcentury bathroom in Nashville with open cabinets, white cabinets, blue tile, porcelain tile, beige walls, terrazzo floors, a vessel sink, engineered quartz benchtops, white floor, white benchtops, a single vanity and a floating vanity.

Clean and airy master bathroom in woodland hills
Design ideas for a mid-sized modern master bathroom in Los Angeles with open cabinets, light wood cabinets, a freestanding tub, an alcove shower, a two-piece toilet, white tile, subway tile, grey walls, porcelain floors, an undermount sink, marble benchtops, white floor, a hinged shower door, white benchtops, a double vanity, a freestanding vanity, a shower seat and timber.
Design ideas for a mid-sized modern master bathroom in Los Angeles with open cabinets, light wood cabinets, a freestanding tub, an alcove shower, a two-piece toilet, white tile, subway tile, grey walls, porcelain floors, an undermount sink, marble benchtops, white floor, a hinged shower door, white benchtops, a double vanity, a freestanding vanity, a shower seat and timber.
All Cabinet Finishes Bathroom Design Ideas with Open Cabinets
6